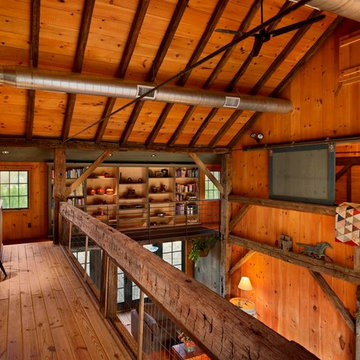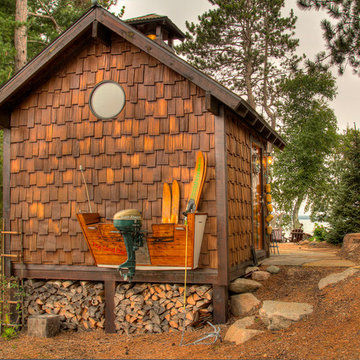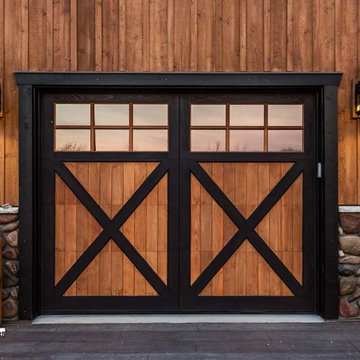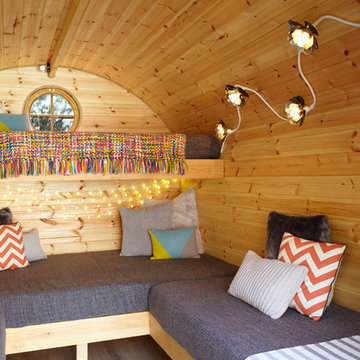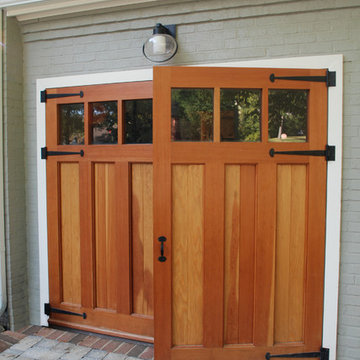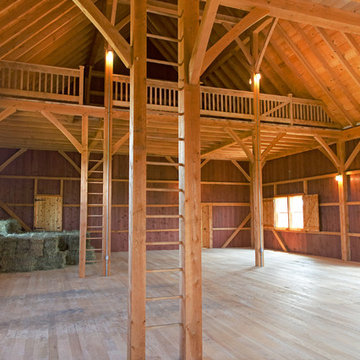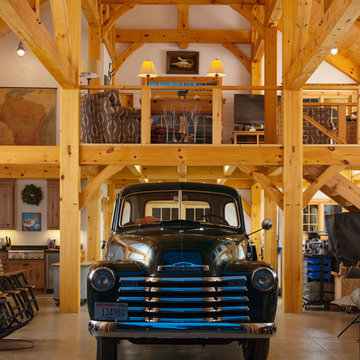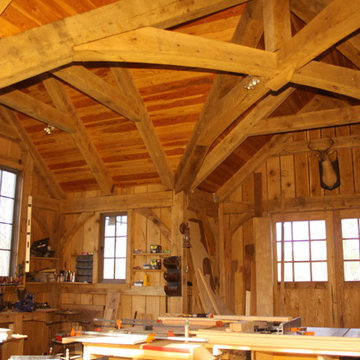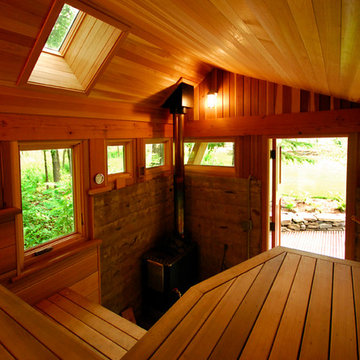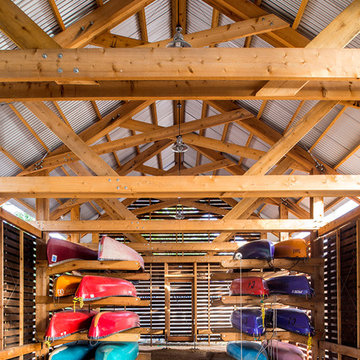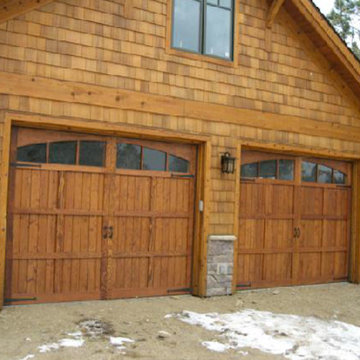Holzfarbene Garage und Gartenhaus Ideen und Design
Suche verfeinern:
Budget
Sortieren nach:Heute beliebt
101 – 120 von 1.297 Fotos
1 von 2
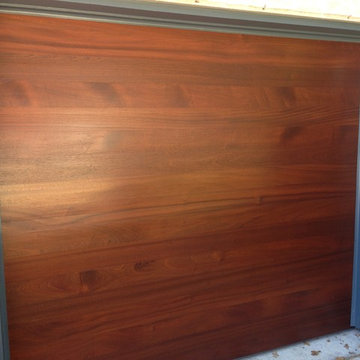
Modern custom wood garage door using Sapele mahogany with horizontal flush flooring joint T&G boards creating a furniture grade elegance reminiscent of a fine 18th century dining table. This door was stained using the Sikkens Cetol 1/23+ stain system in their Teak color.
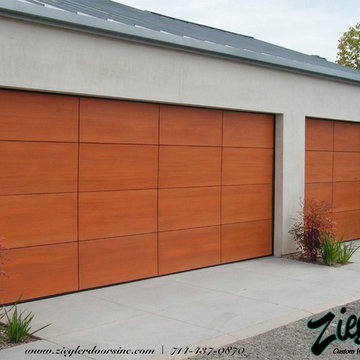
Our custom wood garage doors come to life. Designed with all styles in mind. Our custom garage doors are backed by decades of experience working with wood garage doors. Each board is hand selected during the construction process insuring the highest quality. Pick one of our custom garage doors or let us create something one of a kind.
Ziegler Doors, Inc.
1323A Saint Gertrude Place
Santa Ana, CA 92705
Phone: (714) 437-0870
Fax: (714) 437-0871
This image is the exclusive property of Ziegler Doors, Inc. and are protected under the United States Copyright law. This image may not be reproduced, copied, transmitted or manipulated without the written permission of Ziegler Doors, Inc.
If you find a company using our images as their own, please contact us. We are aware of Dynamic Garage Doors steeling our images, we are taking legal action.
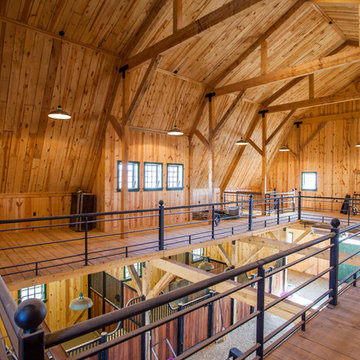
Sand Creek Post & Beam Traditional Wood Barns and Barn Homes
Learn more & request a free catalog: www.sandcreekpostandbeam.com
Landhausstil Scheune in Sonstige
Landhausstil Scheune in Sonstige
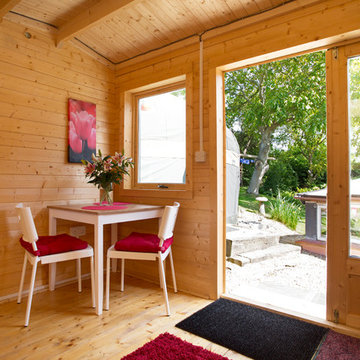
Fine House Photography
Freistehendes, Mittelgroßes Rustikales Gästehaus in London
Freistehendes, Mittelgroßes Rustikales Gästehaus in London
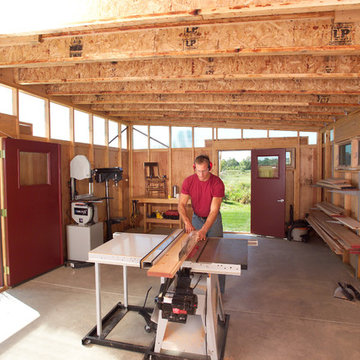
Family Handyman
Modernes Gartenhaus als Arbeitsplatz, Studio oder Werkraum in Minneapolis
Modernes Gartenhaus als Arbeitsplatz, Studio oder Werkraum in Minneapolis
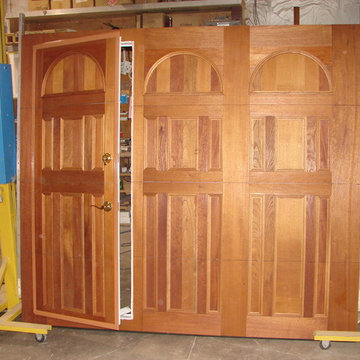
Custom Design Wood Face WalkThru Garage Door - Toronto, Ontario
Klassische Garage in Toronto
Klassische Garage in Toronto
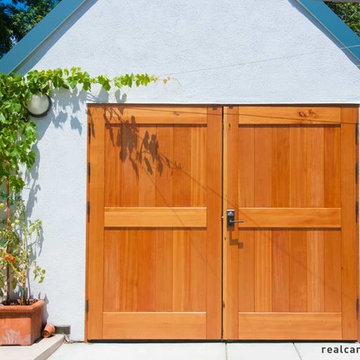
Real Carriage Doors on a Palo Alto home. Genuine wood outswing doors - for those who love wood. See more pictures on our gallery page: http://www.realcarriagedoors.com/gallery.php
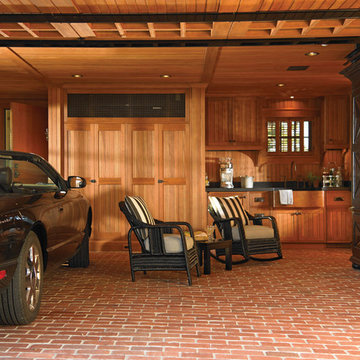
This is a very special space for indoor / outdoor entertaining that also doubles for a garage.
Interior Design - Anthony Catalfano Interiors
General Construction and custom cabinetry - Woodmeister Master Builders
Photography - Gary Sloan Studios
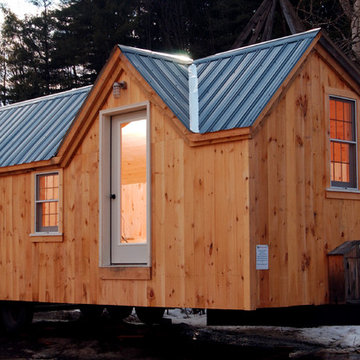
The Xylia is available fully assembled or as cottage kits. The options for customization are abundant. The addition of partitions will turn this building from an open floor plan to a one bedroom, one bath cottage with a cozy living/kitchen area. Also available as a 4 season off grid turn key cottage.
Holzfarbene Garage und Gartenhaus Ideen und Design
6


