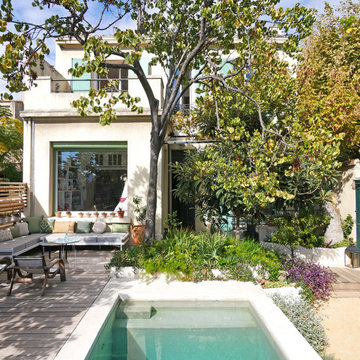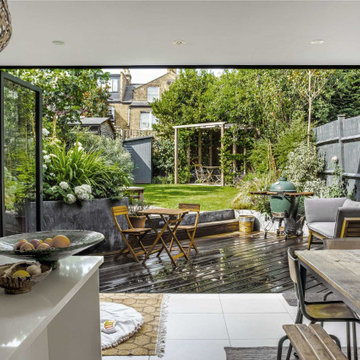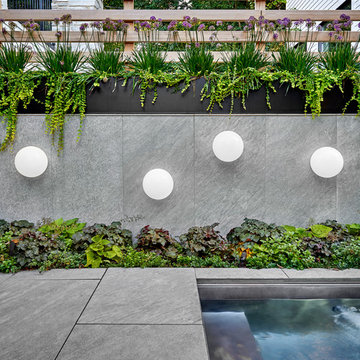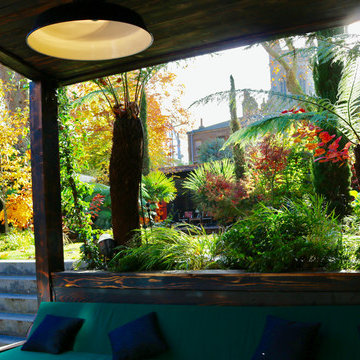Garten mit Dielen Ideen und Design
Suche verfeinern:
Budget
Sortieren nach:Heute beliebt
1 – 20 von 10.567 Fotos
1 von 2
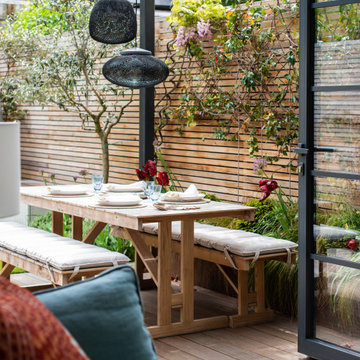
The open plan area at the rear of the property is undoubtedly the heart of the home. Here, an extension by Charlotte Heather Interiors has resulted in a very long room that encompasses the kitchen, dining and sitting areas. Natural light was a prerequisite for the clients so Charlotte cleverly incorporated roof lights along the space to maximise the light and diffuse it beautifully throughout the day. ‘Early in the morning, the light comes down into the kitchen area where the clients enjoy a coffee, then towards the afternoon the light extends towards the sitting area where they like to read,’ reveals Charlotte. Vast rear bi-folding doors contribute to the space being bathed in light and allow for impressive inside outside use.
Entertaining is key to the kitchen and dining area. Warm whites and putty shades envelop the kitchen, which is punctuated by the deep blue of the decorative extractor fan and also the island designed specifically for guests to sit while the client cooks. Brass details sing out and link to the brassware in the master bathroom.
Reinforcing the presence of exquisite craftsmanship, a Carl Hansen dining table and chairs in rich walnut injects warmth into the space. A bespoke Tollgard leaf artwork was specially commissioned for the space and brings together the dominant colours in the house.
The relaxed sitting area is a perfect example of a space specifically designed to reflect the clients’ needs. The clients are avid readers and bespoke cabinetry houses their vast collection of books. The sofa in the clients’ favourite shade of teal and a dainty white boucle chair are perfect for curling up and reading, while also escalating the softness and femininity in the space.
Beyond the bifold doors, the pergola extends the living space further and is designed to provide natural shading and privacy. The space is designed for stylish alfresco entertaining with its chic Carl Hansen furniture. Luxury sheepskins and an outdoor fireplace help combat inclement temperatures. The perfect finishing touch is the wisteria and jasmine that were specially selected to drape over the pergola because they remind the clients of home and also because they echo beautiful blossom.
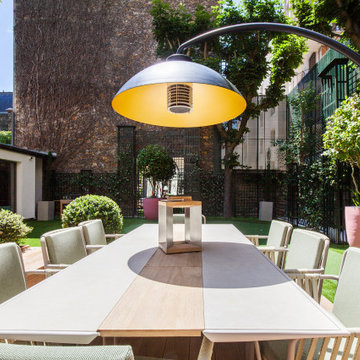
aménagement jardin en région parisienne à Neuilly Sur Seine. Utilisation de mobilier outdoor haut de gamme ultra résistant.
Mittelgroßer, Halbschattiger Moderner Garten hinter dem Haus mit Kübelpflanzen und Dielen in Paris
Mittelgroßer, Halbschattiger Moderner Garten hinter dem Haus mit Kübelpflanzen und Dielen in Paris
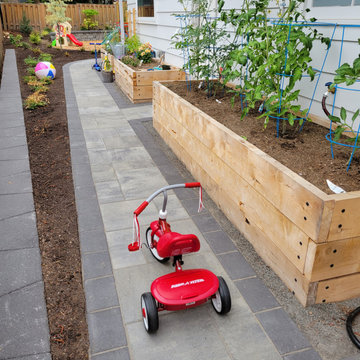
Family friendly landscape featuring a large, partially covered composite deck, a kid's play space with a seat wall that can also be used as a fire pit, new landscaping and a large lawn for play time. In addition, the new paver path makes trash days a breeze while the paved side yard doubles as a vegetable garden and more play space. The upper yard is landscaped with native and drought tolerant plants and the foundation features colorful perennials.
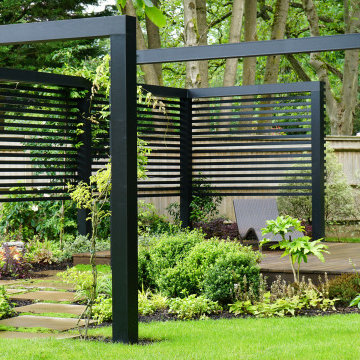
Garden design and landscaping Amersham.
This beautiful home in Amersham needed a garden to match. Karl stepped in to offer a complete garden design for both front and back gardens. Once the design was approved Karl and his team were also asked to carry out the landscaping works.
With a large space to cover Karl chose to use mass planting to help create new zones within the garden. This planting was also key to getting lots of colours spread throughout the spaces.
In these new zones, Karl was able to use more structural materials to make the spaces more defined as well as private. These structural elements include raised Millboard composite decking which also forms a large bench. This creates a secluded entertaining zone within a large bespoke Technowood black pergola.
Within the planting specification, Karl allowed for a wide range of trees. Here is a flavour of the trees and a taste of the flowering shrubs…
Acer – Bloodgood, Fireglow, Saccharinum for its rapid growth and palmatum ‘Sango-kaku’ (one of my favourites).
Cercis candensis ‘Forest Pansy’
Cornus contraversa ‘Variegata’, ‘China Girl’, ‘Venus’ (Hybrid).
Magnolia grandiflora ‘Goliath’
Philadelphus ‘Belle Etoile’
Viburnum bodnantensa ‘Dawn’, Dentatum ‘Blue Muffin’ (350 Kgs plus), Opulus ‘Roseum’
Philadelphus ‘Manteau d’Hermine’
You will notice in the planting scheme there are various large rocks. These are weathered limestone rocks from CED. We intentionally planted Soleirolia soleirolii and ferns around them to encourage more moss to grow on them.
For more information on this project have a look at our website - https://karlharrison.design/professional-landscaping-amersham/
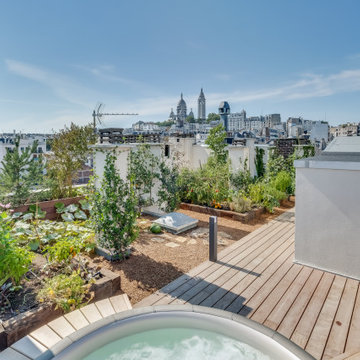
Geometrischer, Mittelgroßer Landhaus Dachgarten im Sommer mit Gehweg, direkter Sonneneinstrahlung, Dielen und Holzzaun in Paris
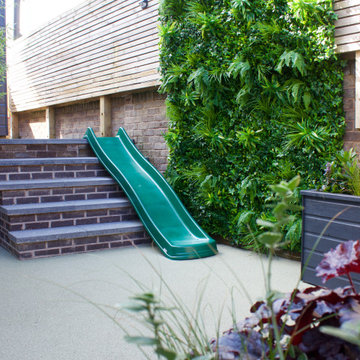
Recently designed and constructed this small courtyard in Knutsford was completely un-useable for the clients and their young children. The brief when re-designing? “Create a garden that’s nice for the adults and fun for the kids, oh and we need plenty of storage too”. The new garden design features a slide down the new steps and the courtyard was surfaced with soft play surfacing to accommodate the children. Fixed seating, plenty of planters as well as an artificial green wall were all ticked off the adults wish list meaning the whole family were delighted with the end result.
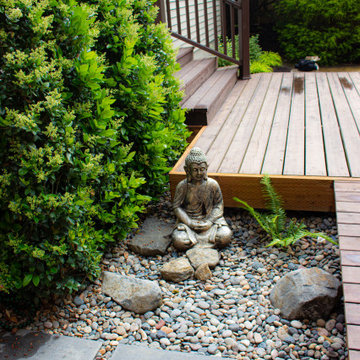
This compact, urban backyard was in desperate need of privacy. We created a series of outdoor rooms, privacy screens, and lush plantings all with an Asian-inspired design sense. Elements include a covered outdoor lounge room, sun decks, rock gardens, shade garden, evergreen plant screens, and raised boardwalk to connect the various outdoor spaces. The finished space feels like a true backyard oasis.
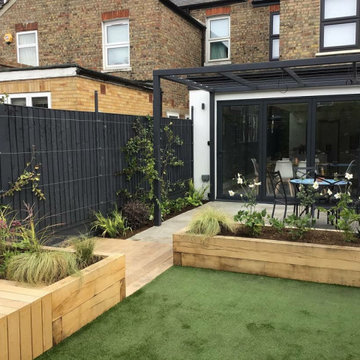
Modern suburban garden with plenty of space for entertianing and relaxing.
Designed by Sarah Kay garden design
Geometrischer, Mittelgroßer Moderner Garten im Sommer, hinter dem Haus mit Hochbeet, direkter Sonneneinstrahlung und Dielen in London
Geometrischer, Mittelgroßer Moderner Garten im Sommer, hinter dem Haus mit Hochbeet, direkter Sonneneinstrahlung und Dielen in London
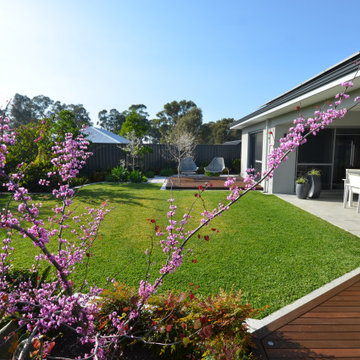
Mittelgroßer Moderner Gartenweg im Frühling, hinter dem Haus mit direkter Sonneneinstrahlung und Dielen in Perth
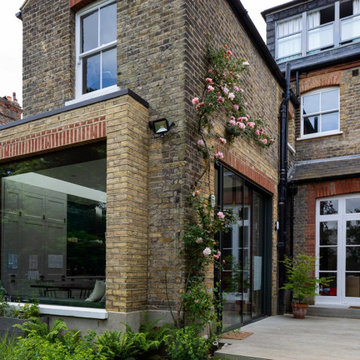
This family garden was redesigned to gives a sense of space for both adults and children at the same time the clients were extending their home. The view of the garden was enhanced by an oversized picture window from the kitchen onto the garden.
This informed the design of the iroko pergola which has a BBQ area to catch the evening sun. The wood was stained to match the picture window allowing continuity between the house and garden. Existing roses were relocated to climb the uprights and a Viburnum x bodnantense ‘Charles Lamont’ was planted immediately outside the window to give floral impact during the winter months which it did beautifully in its first year.
The Kiwi clients desired a lot of evergreen structure which helped to define areas. Designboard ‘Greenwich’ was specified to lighten the shaded terrace and provide a long-lasting, low-maintenance surface. The front garden was also reorganised to give it some clarity of design with a Kiwi sense of welcome.
The kitchen was featured in Kitchens, Bedrooms & Bathrooms magazine, March 2019, if you would like to see more.
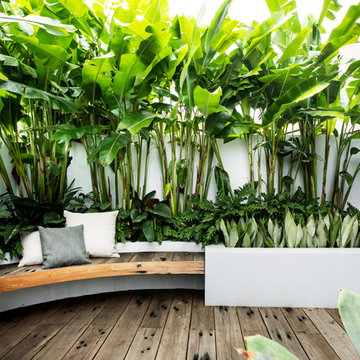
Kleine Gartenmauer hinter dem Haus mit direkter Sonneneinstrahlung und Dielen in Sydney
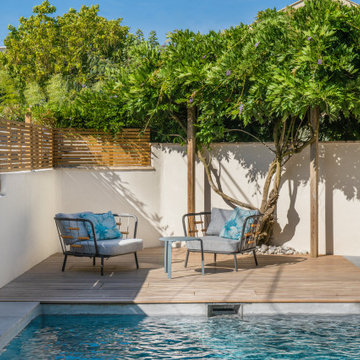
Création d'une terrasse en bout de piscine avec une superbe glycine et une clôture bois afin de préserver l'intimité de la famille.
Kleiner, Halbschattiger Moderner Garten im Sommer, neben dem Haus mit Sichtschutz und Dielen in Nantes
Kleiner, Halbschattiger Moderner Garten im Sommer, neben dem Haus mit Sichtschutz und Dielen in Nantes
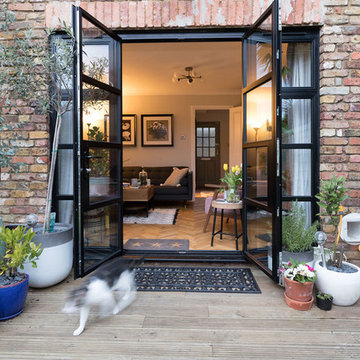
The new Patio doors are moderns and smart, and beautifully connect the patio and living space. Many potted plants clustered add a layer of personality to the deck, and continue the flow of greenery into the living space.
Photo by Helen Rayner
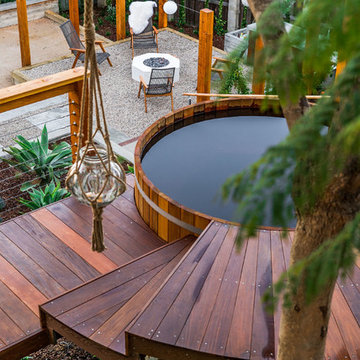
Close-up of Cedar jacuzzi tub and Ipe deck with view of bottom level fire lounge seating area.
Photography: Brett Hilton
Großer Moderner Garten hinter dem Haus mit direkter Sonneneinstrahlung und Dielen in San Diego
Großer Moderner Garten hinter dem Haus mit direkter Sonneneinstrahlung und Dielen in San Diego
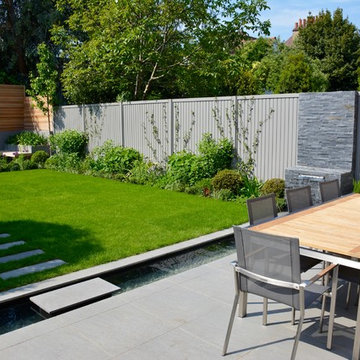
Mittelgroßer Moderner Garten hinter dem Haus mit direkter Sonneneinstrahlung und Dielen in London
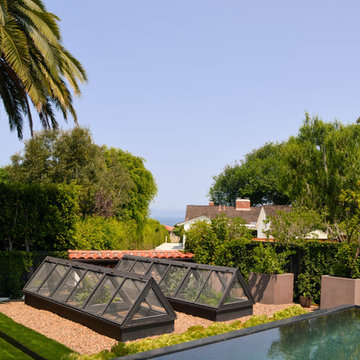
An organic vegetable garden with an ocean view is luxury in its purest form. Two 15-foot by 4-foot raised planters were made out of redwood, and only the exteriors were stained to ensure no leeching occurs into the food.
Garten mit Dielen Ideen und Design
1
