Garten mit direkter Sonneneinstrahlung Ideen und Design
Suche verfeinern:
Budget
Sortieren nach:Heute beliebt
81 – 100 von 98.797 Fotos
1 von 2
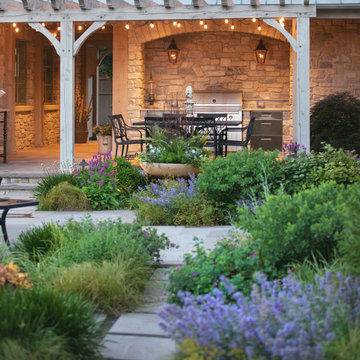
Outdoor kitchen with pergola.
Großer Klassischer Garten im Sommer, hinter dem Haus mit Feuerstelle, direkter Sonneneinstrahlung, Natursteinplatten und Holzzaun in Chicago
Großer Klassischer Garten im Sommer, hinter dem Haus mit Feuerstelle, direkter Sonneneinstrahlung, Natursteinplatten und Holzzaun in Chicago
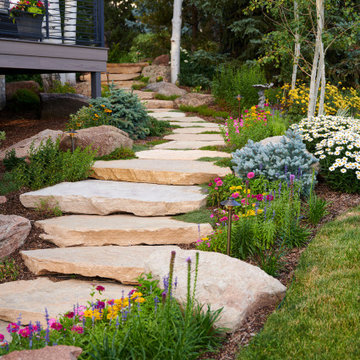
Moderner Garten hinter dem Haus mit Gehweg, direkter Sonneneinstrahlung und Natursteinplatten in Denver
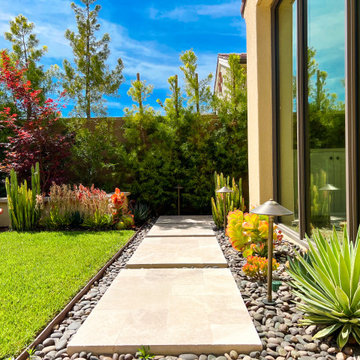
Moderner Garten hinter dem Haus mit Steindeko, direkter Sonneneinstrahlung und Betonboden in Orange County
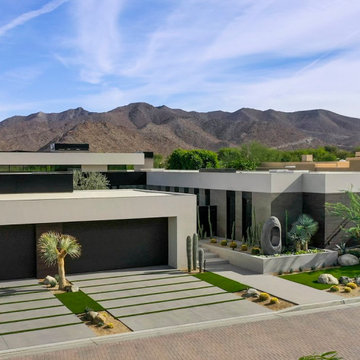
Bighorn Palm Desert modern architectural home for luxury living. Photo by William MacCollum.
Geräumiger Moderner Garten mit Wüstengarten und direkter Sonneneinstrahlung in Los Angeles
Geräumiger Moderner Garten mit Wüstengarten und direkter Sonneneinstrahlung in Los Angeles
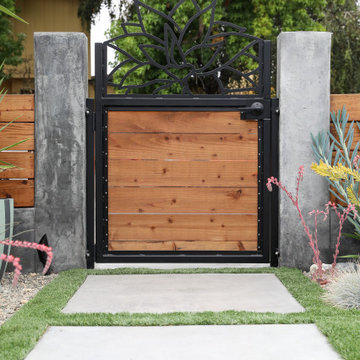
Residential home in Santa Cruz, CA
This stunning front and backyard project was so much fun! The plethora of K&D's scope of work included: smooth finished concrete walls, multiple styles of horizontal redwood fencing, smooth finished concrete stepping stones, bands, steps & pathways, paver patio & driveway, artificial turf, TimberTech stairs & decks, TimberTech custom bench with storage, shower wall with bike washing station, custom concrete fountain, poured-in-place fire pit, pour-in-place half circle bench with sloped back rest, metal pergola, low voltage lighting, planting and irrigation! (*Adorable cat not included)
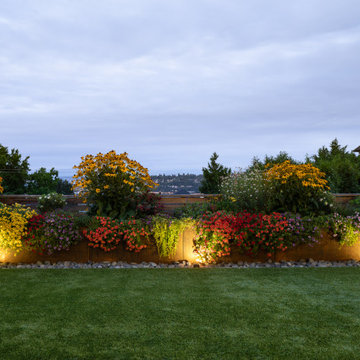
These Queen Anne homeowners had completely remodeled their home and were looking for a low maintenance, enjoyable yard that would accentuate their views and provide outdoor space for their dogs. Another important goal was to attract birds and pollinators to the garden, in part for photographic opportunities. A series of Corten planters create planting space along the back property line while leaving plenty of room for artificial turf that the family dogs can enjoy. A recirculating urn water feature creates a pleasant sound, a focal point and most importantly, attracts birds to the garden. Privacy screens designed using OutDeco panels create interest on both sides and focus views to the mountains in the background. Front and backyards were completely redesigned for ease of maintenance.
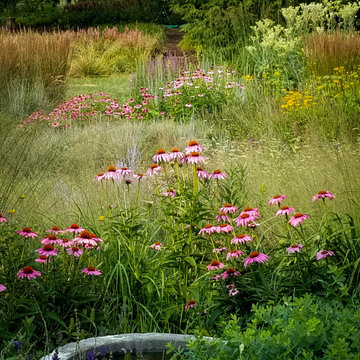
Side view of The Oval from surrounding perennial borders featuring long-lived herbaceous perennials and grasses
Geräumiger Landhausstil Kiesgarten im Sommer, hinter dem Haus mit Blumenbeet und direkter Sonneneinstrahlung in Philadelphia
Geräumiger Landhausstil Kiesgarten im Sommer, hinter dem Haus mit Blumenbeet und direkter Sonneneinstrahlung in Philadelphia
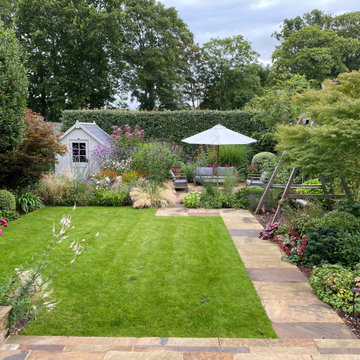
Yorkstone patio surrounded by colourful planting with stylish lounge seating and sunshade in garden with 2 patios, pretty shed, lawn and glorious borders
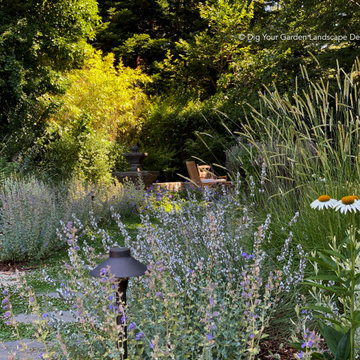
Completed the Summer/Fall of 2020, this Ross, CA back landscape was re-imagined to remove the leaking pool and replace the water-thirsty/tired lawn. The result is a beautiful landscape with more usable and functional areas for outdoor living and enjoyment. Filled with an abundance of diverse, lower-water plants and enhancements. A feast for the eyes and senses for the homeowners to enjoy throughout the seasons, that also welcomes the birds, bees and butterflies.
We replaced and expanded the patio outside the home's sliding doors to provide more space for dining and entertaining. Full-range bluestone was selected for its warm and cool tones for the patio, stairs and the long curvaceous pathway that leads to a smaller patio. Shaded by the majestic oak tree, this patio at the back of the property is another welcoming destination for peaceful relaxation. It is boarded by a stone seat wall constructed with "Rocky Mountain Gold Glacier" natural stone that provides additional seating, functionality and compliments the bluestone beautifully. "Granitecrete" (a material similar to Decomposed Granite) was chosen as the surface for other pathways and a small area designed to include a bench and a curved trellis with a lowering vine. It also surrounds the dramatic tall planters with Kumquat trees, and the stately water feature. A variety of Mediterranean plants and grasses fill the garden with movement texture and fragrance, designed in shades of green, gray, purple and white. A low-water Kurapia ground surrounds the main pathway pavers. More photos to come the Spring of 2021 when the plants fill in more abundant.
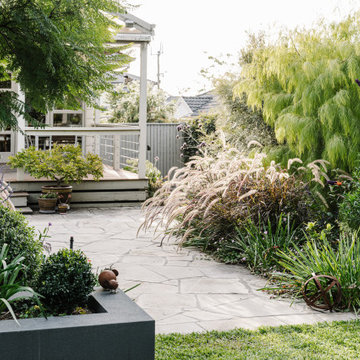
The gloriously soft burgundy grass on the right is pennisetum setaceum 'Rubrum'. The tree on the left is a Jacaranda which was planted as an advanced tree at around 2m tall and has filled out beautifully.
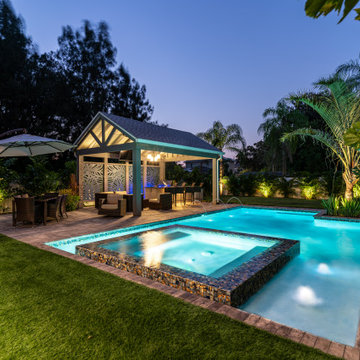
Modern Full Backyard Design for a client. From the outdoor kitchen / entertaining area to the pool and turf.
Mittelgroßer Moderner Garten hinter dem Haus mit direkter Sonneneinstrahlung, Natursteinplatten und Vinylzaun in Tampa
Mittelgroßer Moderner Garten hinter dem Haus mit direkter Sonneneinstrahlung, Natursteinplatten und Vinylzaun in Tampa
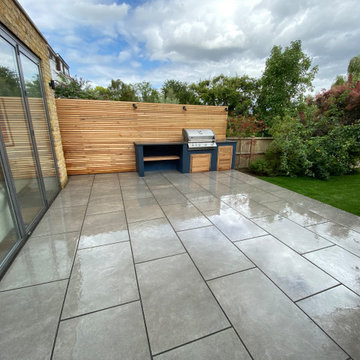
cedar fencing, garden lighting, porcelain paving with bullnose steps. outdoor kitchen with granite worktop, cedar gate and bin store
Mittelgroßer Moderner Garten im Frühling, hinter dem Haus mit direkter Sonneneinstrahlung und Holzzaun in London
Mittelgroßer Moderner Garten im Frühling, hinter dem Haus mit direkter Sonneneinstrahlung und Holzzaun in London
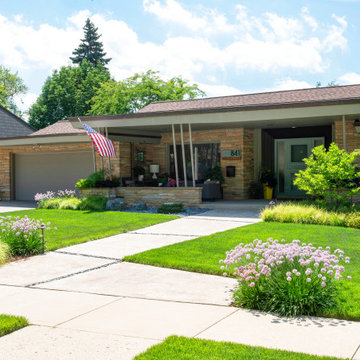
The new concrete front walk zig zags where it meets the city sidewalk in order to line up with the existing walkway within the street boulevard. 'Summer Beauty' alliums flank both sides of the walk.
Renn Kuhnen Photography
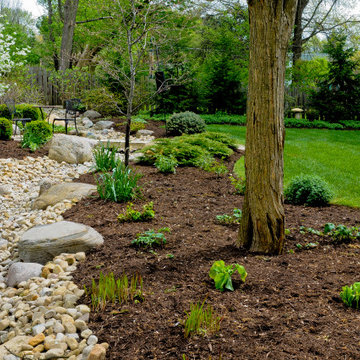
A mixture of hard edges with the river rock and soft accents with the greenery and mulch makes this landscape the best of both worlds.
Großer Klassischer Garten hinter dem Haus mit Rasenkanten, direkter Sonneneinstrahlung und Flusssteinen in Kolumbus
Großer Klassischer Garten hinter dem Haus mit Rasenkanten, direkter Sonneneinstrahlung und Flusssteinen in Kolumbus
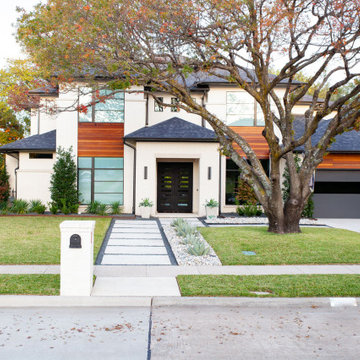
Gorgeous modern landscape with clean lines and stunning detail.
Mittelgroßer Moderner Garten mit Auffahrt, Steindeko, direkter Sonneneinstrahlung und Holzzaun in Dallas
Mittelgroßer Moderner Garten mit Auffahrt, Steindeko, direkter Sonneneinstrahlung und Holzzaun in Dallas
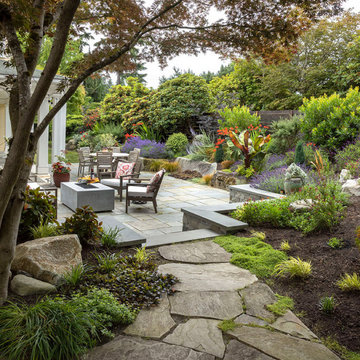
back patio
Mittelgroßer Country Garten hinter dem Haus mit direkter Sonneneinstrahlung, Natursteinplatten und Holzzaun in Seattle
Mittelgroßer Country Garten hinter dem Haus mit direkter Sonneneinstrahlung, Natursteinplatten und Holzzaun in Seattle
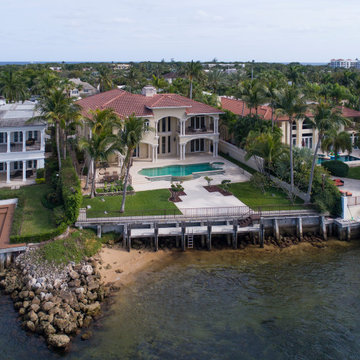
PROJECT TYPE
Two-story, single family residence totaling over 7,562sf on the Intercostal Waterway
SCOPE
Architecture
LOCATION
Boca Raton, Florida
DESCRIPTION
6 Bedrooms / 6-1/2 Bathrooms plus Media Room with a courtyard entryway and covered Loggia
Two-car Garage with separate one-car Garage and private Guest House
Resort-style swimming pool and jacuzzi, covered patio with built-in bar and grille, and a private boat dock
Mediterranean architecture with covered patios and terraces, central rotunda, and decorative copings & bandings
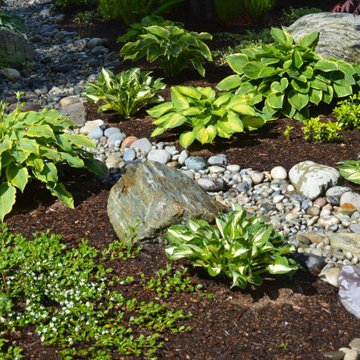
River rock landscaping creek
Geometrischer, Mittelgroßer Moderner Gartenteich im Sommer, hinter dem Haus mit direkter Sonneneinstrahlung und Natursteinplatten in Vancouver
Geometrischer, Mittelgroßer Moderner Gartenteich im Sommer, hinter dem Haus mit direkter Sonneneinstrahlung und Natursteinplatten in Vancouver

MALVERN | WATTLE HOUSE
Front garden Design | Stone Masonry Restoration | Colour selection
The client brief was to design a new fence and entrance including garden, restoration of the façade including verandah of this old beauty. This gorgeous 115 year old, villa required extensive renovation to the façade, timberwork and verandah.
Withing this design our client wanted a new, very generous entrance where she could greet her broad circle of friends and family.
Our client requested a modern take on the ‘old’ and she wanted every plant she has ever loved, in her new garden, as this was to be her last move. Jill is an avid gardener at age 82, she maintains her own garden and each plant has special memories and she wanted a garden that represented her many gardens in the past, plants from friends and plants that prompted wonderful stories. In fact, a true ‘memory garden’.
The garden is peppered with deciduous trees, perennial plants that give texture and interest, annuals and plants that flower throughout the seasons.
We were given free rein to select colours and finishes for the colour palette and hardscaping. However, one constraint was that Jill wanted to retain the terrazzo on the front verandah. Whilst on a site visit we found the original slate from the verandah in the back garden holding up the raised vegetable garden. We re-purposed this and used them as steppers in the front garden.
To enhance the design and to encourage bees and birds into the garden we included a spun copper dish from Mallee Design.
A garden that we have had the very great pleasure to design and bring to life.
Residential | Building Design
Completed | 2020
Building Designer Nick Apps, Catnik Design Studio
Landscape Designer Cathy Apps, Catnik Design Studio
Construction | Catnik Design Studio
Lighting | LED Outdoors_Architectural
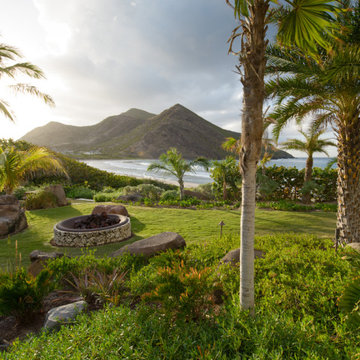
Fire pit with Oolite stone. Boulders for seating were pulled from the nearby environment. Firepit overlooks the beach and provides sweeping views of the nearby.
Garten mit direkter Sonneneinstrahlung Ideen und Design
5