Garten mit direkter Sonneneinstrahlung Ideen und Design
Suche verfeinern:
Budget
Sortieren nach:Heute beliebt
21 – 40 von 98.802 Fotos
1 von 2
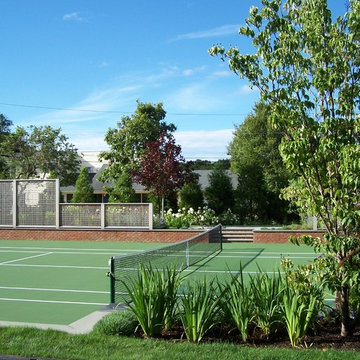
spaulding landscape architects, llc
Maritimer Garten im Sommer, hinter dem Haus mit Sportplatz und direkter Sonneneinstrahlung in New York
Maritimer Garten im Sommer, hinter dem Haus mit Sportplatz und direkter Sonneneinstrahlung in New York
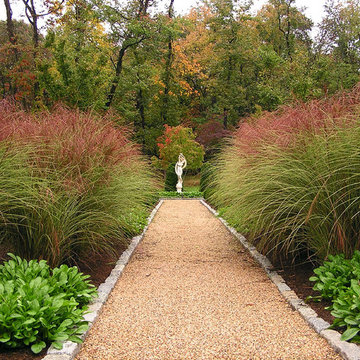
Geometrische, Große Gartenmauer hinter dem Haus mit direkter Sonneneinstrahlung und Natursteinplatten in Washington, D.C.
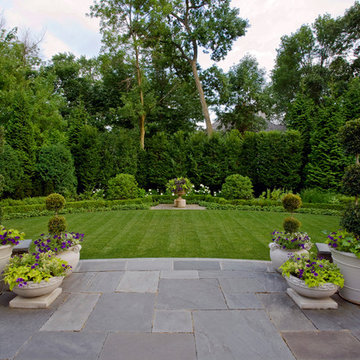
View the expansive lawn, lined with formal beds and a wall of green for privacy from the bluestone terrace. A break in the New England fieldstone seat wall directs you to the stairway down to the green grass.
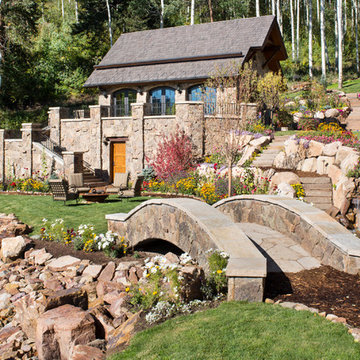
Massive addition and renovation adding a pond, waterfall, bridges, a chapel, boulder work, gardens and 5,000 SF log/stone addition to an existing home. The addition has a large theater, wine room, bar, new master suite, huge great room with lodge-size fireplace, sitting room and outdoor covered/heated patio with outdoor kitchen.
Photo by Kimberly Gavin.
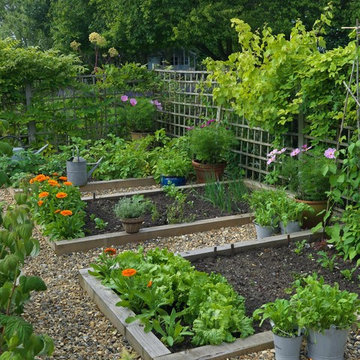
Nicola Stocken-Tomkins
Landhaus Garten hinter dem Haus mit direkter Sonneneinstrahlung in London
Landhaus Garten hinter dem Haus mit direkter Sonneneinstrahlung in London
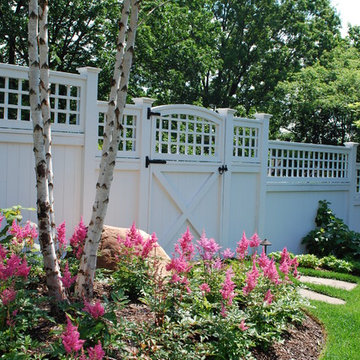
Mittelgroßer Klassischer Garten neben dem Haus mit direkter Sonneneinstrahlung in New York
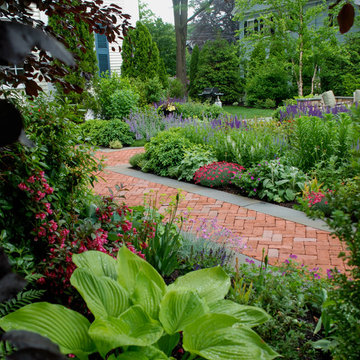
View from under the beech toward the bluestone patio.
Mittelgroßer, Geometrischer Klassischer Garten im Innenhof mit direkter Sonneneinstrahlung und Pflastersteinen in Boston
Mittelgroßer, Geometrischer Klassischer Garten im Innenhof mit direkter Sonneneinstrahlung und Pflastersteinen in Boston
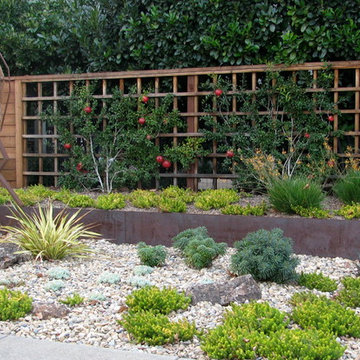
espaliered pomegranate trees, steel retaining wall, and garden art
Mittelgroßer Moderner Vorgarten mit direkter Sonneneinstrahlung und Betonboden in San Francisco
Mittelgroßer Moderner Vorgarten mit direkter Sonneneinstrahlung und Betonboden in San Francisco

Raised beds and gate surrounded by Joseph's Coat climbing rose in this beautiful garden
Großer Mediterraner Gemüsegarten hinter dem Haus mit direkter Sonneneinstrahlung und Granitsplitt in San Diego
Großer Mediterraner Gemüsegarten hinter dem Haus mit direkter Sonneneinstrahlung und Granitsplitt in San Diego

Landscape by Stonepocket located in Minnetonka, Minnesota Creating a elegant landscape to blend with a home with such character and charm was a challenge in controlled resistant. Did not want the landscape to overwhelm the home, nor did I want a typical landscape for this style that usually involves a box hedge. Utilizing light in the front to create a perennial garden give the home a sense of place. Keep the planting mostly to whites and greens in the back unifies the space.
photos by Stonepocket, Inc
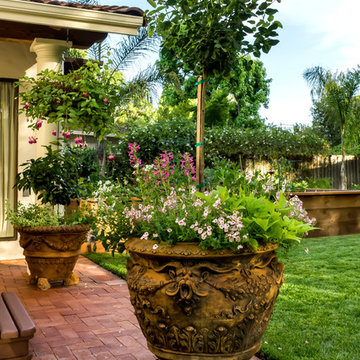
This large pot, made by A. Silvestri, San Francisco, softens a corner.
Photo Credit: Mark Pinkerton, vi360
Mittelgroßer Mediterraner Garten im Sommer, hinter dem Haus mit direkter Sonneneinstrahlung und Pflastersteinen in San Francisco
Mittelgroßer Mediterraner Garten im Sommer, hinter dem Haus mit direkter Sonneneinstrahlung und Pflastersteinen in San Francisco
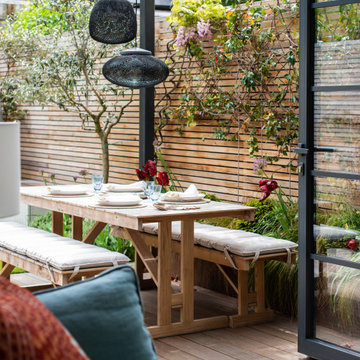
The open plan area at the rear of the property is undoubtedly the heart of the home. Here, an extension by Charlotte Heather Interiors has resulted in a very long room that encompasses the kitchen, dining and sitting areas. Natural light was a prerequisite for the clients so Charlotte cleverly incorporated roof lights along the space to maximise the light and diffuse it beautifully throughout the day. ‘Early in the morning, the light comes down into the kitchen area where the clients enjoy a coffee, then towards the afternoon the light extends towards the sitting area where they like to read,’ reveals Charlotte. Vast rear bi-folding doors contribute to the space being bathed in light and allow for impressive inside outside use.
Entertaining is key to the kitchen and dining area. Warm whites and putty shades envelop the kitchen, which is punctuated by the deep blue of the decorative extractor fan and also the island designed specifically for guests to sit while the client cooks. Brass details sing out and link to the brassware in the master bathroom.
Reinforcing the presence of exquisite craftsmanship, a Carl Hansen dining table and chairs in rich walnut injects warmth into the space. A bespoke Tollgard leaf artwork was specially commissioned for the space and brings together the dominant colours in the house.
The relaxed sitting area is a perfect example of a space specifically designed to reflect the clients’ needs. The clients are avid readers and bespoke cabinetry houses their vast collection of books. The sofa in the clients’ favourite shade of teal and a dainty white boucle chair are perfect for curling up and reading, while also escalating the softness and femininity in the space.
Beyond the bifold doors, the pergola extends the living space further and is designed to provide natural shading and privacy. The space is designed for stylish alfresco entertaining with its chic Carl Hansen furniture. Luxury sheepskins and an outdoor fireplace help combat inclement temperatures. The perfect finishing touch is the wisteria and jasmine that were specially selected to drape over the pergola because they remind the clients of home and also because they echo beautiful blossom.
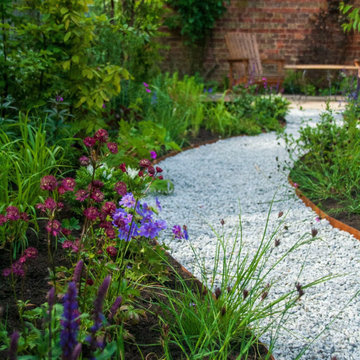
Contemporary townhouse wildlife garden, with meandering gravel paths through dynamic herbaceous planting with corten water features.
Geometrischer, Mittelgroßer Moderner Garten hinter dem Haus mit Blumenbeet, direkter Sonneneinstrahlung und Flusssteinen in West Midlands
Geometrischer, Mittelgroßer Moderner Garten hinter dem Haus mit Blumenbeet, direkter Sonneneinstrahlung und Flusssteinen in West Midlands
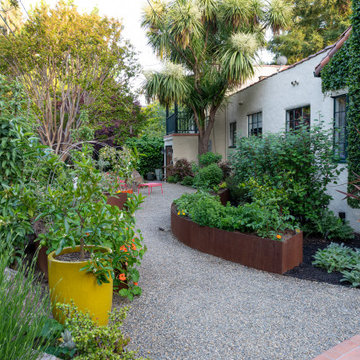
Because the sunniest place to grow vegetables is in the front yard, custom Cor-ten steel planters were designed as an attractive sculptural element, their graceful curves complementing the organic flow of the landscape. Informal gravel provides stable footing to walk and work, while remaining permeable to rain. Dwarf citrus grow in pots, and foundation plantings of Ribes sanguineum and Phormium 'Guardsman', and Ficus pumila vine anchor the home. Photo © Jude Parkinson-Morgan.
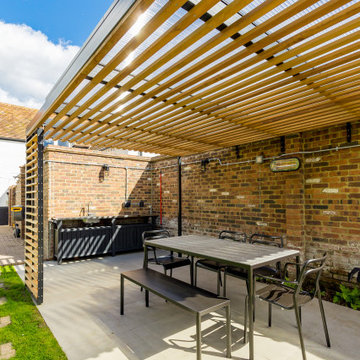
This bespoke pergola was inspired by the colours and aesthetics of the client’s home, a stunning grade II listed 17th century property set within a small hamlet in St Albans. The brief was to create an outdoor area that would work socially and house a dining/BBQ area whilst providing protection from the elements. We used a small, mild steel profile to construct an elegant frame that supports a flat roof of 16mm twin wall polycarbonate roof which naturally provides shelter in wet weather. We included a 50x25mm Iroko timber batten soffit to introduce horizontal lines as a decorative feature that are spaced apart to let natural light through into the dining area. The inclusion of our bespoke pivoting shutters was to offer solar shading in a variety of positions, especially against the evening sun.

Guadalajara, San Clemente Coastal Modern Remodel
This major remodel and addition set out to take full advantage of the incredible view and create a clear connection to both the front and rear yards. The clients really wanted a pool and a home that they could enjoy with their kids and take full advantage of the beautiful climate that Southern California has to offer. The existing front yard was completely given to the street, so privatizing the front yard with new landscaping and a low wall created an opportunity to connect the home to a private front yard. Upon entering the home a large staircase blocked the view through to the ocean so removing that space blocker opened up the view and created a large great room.
Indoor outdoor living was achieved through the usage of large sliding doors which allow that seamless connection to the patio space that overlooks a new pool and view to the ocean. A large garden is rare so a new pool and bocce ball court were integrated to encourage the outdoor active lifestyle that the clients love.
The clients love to travel and wanted display shelving and wall space to display the art they had collected all around the world. A natural material palette gives a warmth and texture to the modern design that creates a feeling that the home is lived in. Though a subtle change from the street, upon entering the front door the home opens up through the layers of space to a new lease on life with this remodel.
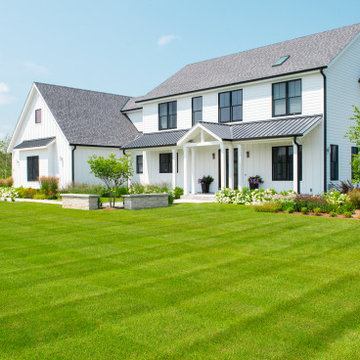
Overall view of the rectalinear theme carried through the landscape design for this modern farmhouse in Mequon, Wisconsin.
Renn Kuennen Photography
Großer Country Vorgarten mit Gehweg und direkter Sonneneinstrahlung in Milwaukee
Großer Country Vorgarten mit Gehweg und direkter Sonneneinstrahlung in Milwaukee
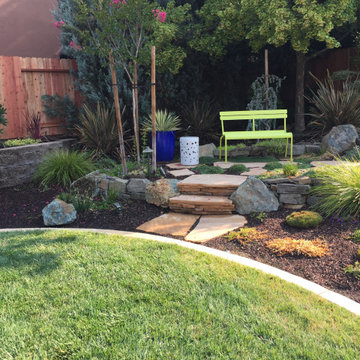
The back lawn was replaced with new landscaping, a natural rock waterfall, steps up to a sitting area with new planting throughout the backyard.
Mediterraner Garten im Sommer, hinter dem Haus mit Steindeko, direkter Sonneneinstrahlung und Natursteinplatten in Sacramento
Mediterraner Garten im Sommer, hinter dem Haus mit Steindeko, direkter Sonneneinstrahlung und Natursteinplatten in Sacramento

New landscape remodel, include concrete, lighting, outdoor living space and drought resistant planting.
Geräumiger Moderner Garten im Frühling, hinter dem Haus mit Feuerstelle, direkter Sonneneinstrahlung, Granitsplitt und Holzzaun in San Francisco
Geräumiger Moderner Garten im Frühling, hinter dem Haus mit Feuerstelle, direkter Sonneneinstrahlung, Granitsplitt und Holzzaun in San Francisco
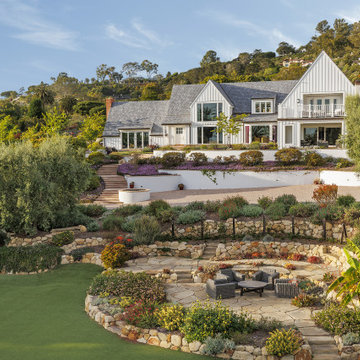
Geometrischer Country Garten hinter dem Haus mit direkter Sonneneinstrahlung und Natursteinplatten in Santa Barbara
Garten mit direkter Sonneneinstrahlung Ideen und Design
2