Gartenbau mit Pool Ideen
Suche verfeinern:
Budget
Sortieren nach:Heute beliebt
81 – 100 von 6.206 Fotos
1 von 2
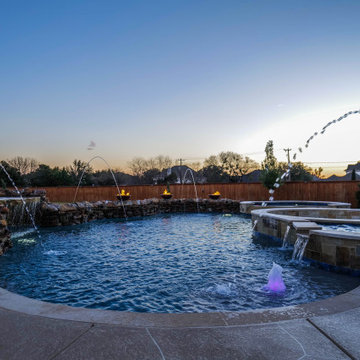
The complete Luxe custom outdoor environment with the swimming pool as the crown jewel topped with a sunken fire pit island. A super Luxe oversized freeform spa adjacent to the pool and the beach entry. Trimmed in natural stone and Oklahoma flagstone to match the custom capped grotto. A complete amenity center patio extension with an outdoor kitchen and sink. Custom designed & built pool cabana Arbor with booted columns & cedar throughout. An expansive perimeter pool deck and custom-engineered plumbing using top-of-the-line sanitation circulation equipment by Jandy™.
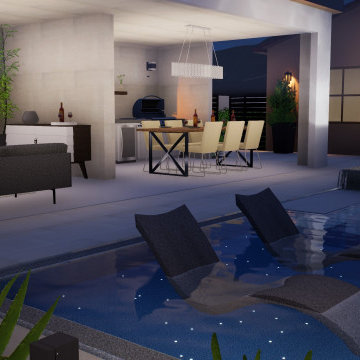
Vanishing edge pool with raised champagne edge spa, stepper across pool, mosaic tile on spa, baja shelf with starlight lighting. Cabana with fireplace, built in outdoor kitchen, seating area. solid roof
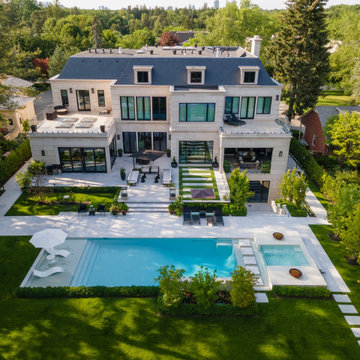
This exquisite backyard near Toronto’s Bridle Path was designed by Wendy Berger & Associates in conjunction with Heinz Prachter Landscape and Betz Pools. The large scale of the property lends itself to a bold modern look, artfully achieved with dramatic features.
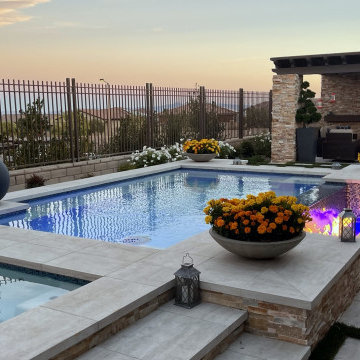
Oberirdischer, Mittelgroßer, Gefliester Klassischer Pool hinter dem Haus in rechteckiger Form mit Pool-Gartenbau in Las Vegas
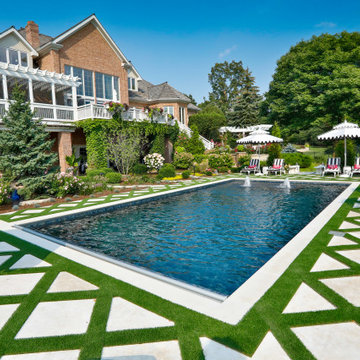
Request Free Quote
This stunning traditional pool in North Barrington, IL measures 18 '0 `` x 36’0” with a depth ranging from 3’6” to 5' 0 `` to 3’6” in a Sport pool configuration. The shallow area features a 63 square foot sun shelf with 4 steps attached and 2 LED colored bubbler water features.. The opposite end has a 4 square foot swimout. The pool coping is Bullnose Bluestone. There is an automatic hydraulic pool safety cover with a custom stone walk-on lid system. The pool finish is ceramaquartz. There are also volleyball and basketball systems installed. Photography by e3.
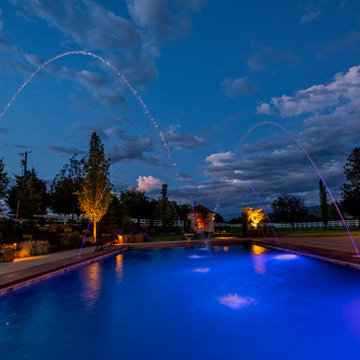
The overhead lumbar jets take this pool to a resort level. Color-changing LED lights in the pool and ambient lighting around the landscape provides a gorgeous visible masterpiece.
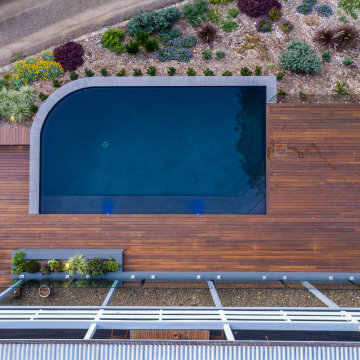
Mittelgroßer Landhausstil Pool hinter dem Haus in individueller Form mit Pool-Gartenbau und Dielen in Sunshine Coast
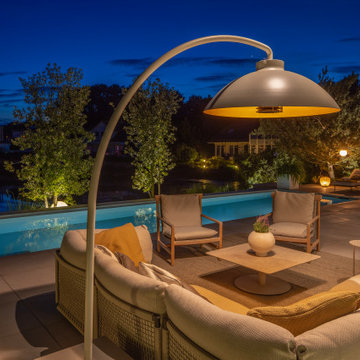
Seepanorama Deluxe!
Harmonisches Design trifft Seeblick.
Ein Pool, der sich mit dem See verbindet – für Ästheten, die nahtlose Übergänge und exklusive Ausblicke schätzen.
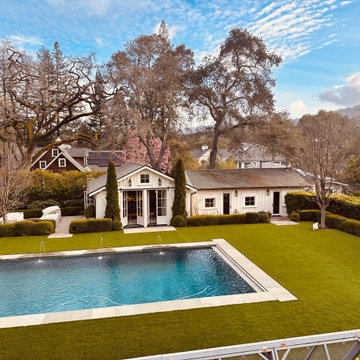
Synthetic turf around pool. Great for year round no water or maintenance use.
Großer Klassischer Schwimmteich hinter dem Haus in rechteckiger Form mit Pool-Gartenbau in San Francisco
Großer Klassischer Schwimmteich hinter dem Haus in rechteckiger Form mit Pool-Gartenbau in San Francisco
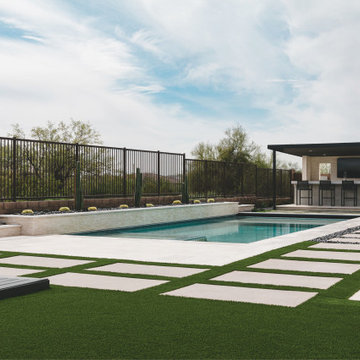
Inspired by the desire to connect the cozy contemporary interior with the natural desert landscape, this project created an inviting outdoor kitchen and pool area. With split-faced limestone cladding, a gray-toned countertop, and large-format vein-cut limestone pavers, the design seamlessly bridged the indoor and outdoor spaces. Windowed cutouts on the feature wall framed picturesque sunsets, offering an open feel while ensuring privacy. Through innovative design elements and careful material selection, this desert oasis surpassed expectations, providing unforgettable moments of outdoor dining and relaxation in a harmonious and stylish setting.
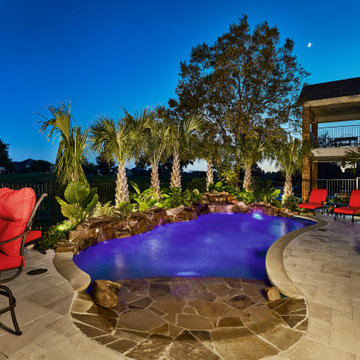
Custom freeform pool with beach entry, rock grotto and rock waterfalls surrounded by tropical landscape and travertine patio.
Mittelgroßer Pool hinter dem Haus in individueller Form mit Pool-Gartenbau und Natursteinplatten in Dallas
Mittelgroßer Pool hinter dem Haus in individueller Form mit Pool-Gartenbau und Natursteinplatten in Dallas
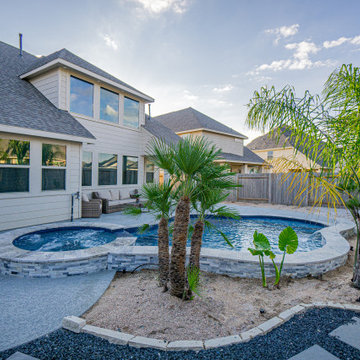
Toes in the sand, a good book in your hands! Your Staycation Destination is just a few footsteps away. Check out this Staycation Pool Special + Spa combination, which is a 70 perimeter pool with a raised spa. Key features of this pool include:
- 70 perimeter freeform pool + raised spa
- Comfort decking around the pool with sand & rocks behind the pool for the tumbled paver travertine pathway
- Silver Travertine coping
- Pool plaster called "Bluestone"
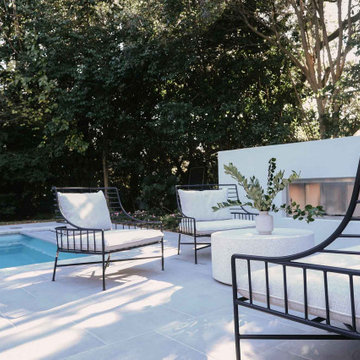
The large pool deck is draped with Silver Takoma Travertine coping, and Passion Silver porcelain pavers. I delineate two areas by the large pool. By creating these two sections within this large area, I was able to keep the composition visually interesting while making two very functional and distinctive zones. The lounge area features three contrasting lounge chairs in black and the seating area by the fireplace features a modern sofa and chairs with black metal frames. The look is sophisticated and functional.
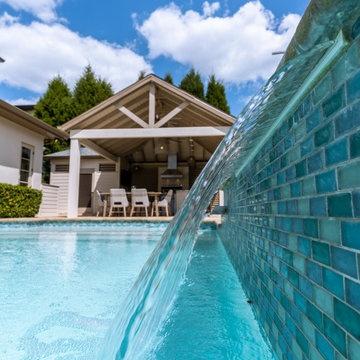
South Tampa Pool Home, modern, bohemian, beautiful and functional space.
Mittelgroßer Eklektischer Pool hinter dem Haus in individueller Form mit Pool-Gartenbau und Natursteinplatten in Tampa
Mittelgroßer Eklektischer Pool hinter dem Haus in individueller Form mit Pool-Gartenbau und Natursteinplatten in Tampa
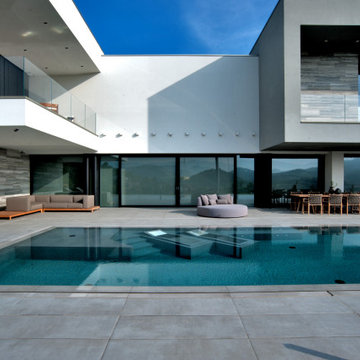
Swimming pool with concrete look. Collections: Ske 2.0 Prima Materia - Cemento
Gefliester Moderner Pool in rechteckiger Form mit Pool-Gartenbau in Bologna
Gefliester Moderner Pool in rechteckiger Form mit Pool-Gartenbau in Bologna
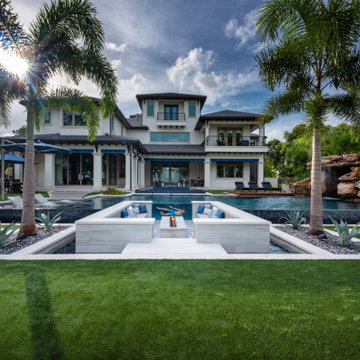
A youngster floats past the Aquatic Glazing acrylic window in the pool's wall glancing into the sunken fire lounge. The overall outdoor living area designed by Ryan Hughes Design Build includes the fire pit adjacent to the pool, a water slide, sun shelf lounge, tile spa and attractive outdoor patios.
Photography by Jimi Smith.
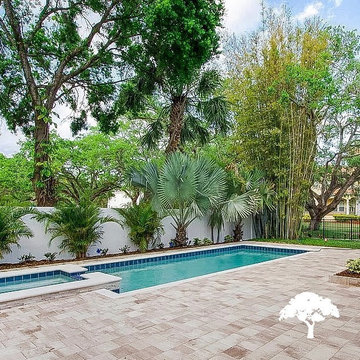
Pool in rechteckiger Form mit Pool-Gartenbau und Pflastersteinen in Tampa
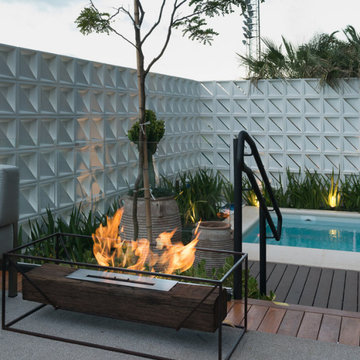
Floor Ecofireplace Fire Pit with ECO 20 burner, weathering Corten steel base and rustic demolition railway sleeper wood* encasing. Thermal insulation made of fire-retardant treatment and refractory tape applied to the burner.
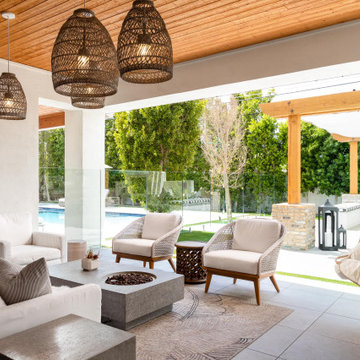
The existing covered patio provides another outdoor room for relaxing and entertaining. This view could easily be mistaken for a high-end resort in Santa Barbara.
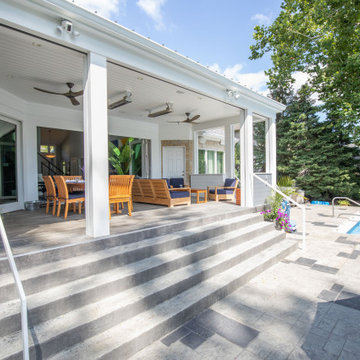
These homeowners are well known to our team as repeat clients and asked us to convert a dated deck overlooking their pool and the lake into an indoor/outdoor living space. A new footer foundation with tile floor was added to withstand the Indiana climate and to create an elegant aesthetic. The existing transom windows were raised and a collapsible glass wall with retractable screens was added to truly bring the outdoor space inside. Overhead heaters and ceiling fans now assist with climate control and a custom TV cabinet was built and installed utilizing motorized retractable hardware to hide the TV when not in use.
As the exterior project was concluding we additionally removed 2 interior walls and french doors to a room to be converted to a game room. We removed a storage space under the stairs leading to the upper floor and installed contemporary stair tread and cable handrail for an updated modern look. The first floor living space is now open and entertainer friendly with uninterrupted flow from inside to outside and is simply stunning.
Gartenbau mit Pool Ideen
5