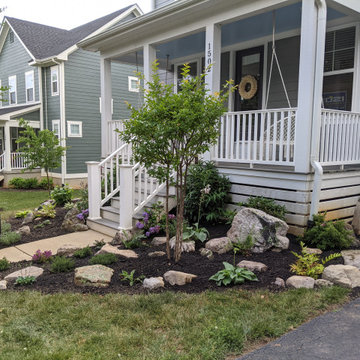Gehobene Asiatische Wohnideen
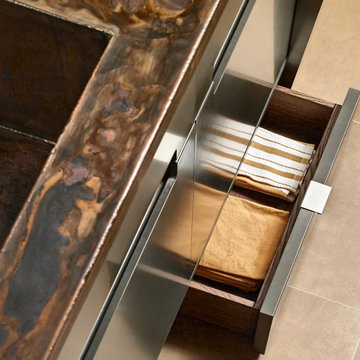
Zweizeilige, Mittelgroße Asiatische Wohnküche mit flächenbündigen Schrankfronten, hellen Holzschränken, bunter Rückwand, Rückwand aus Marmor, Elektrogeräten mit Frontblende, Kücheninsel und beigem Boden in Sonstige
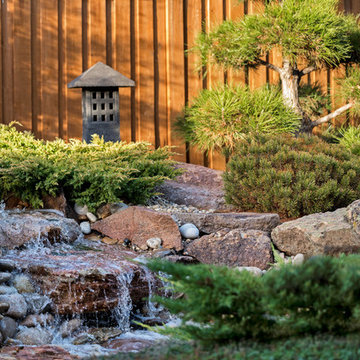
Blu Fish Photography
Geometrischer, Mittelgroßer, Halbschattiger Asiatischer Garten im Herbst, hinter dem Haus in Boise
Geometrischer, Mittelgroßer, Halbschattiger Asiatischer Garten im Herbst, hinter dem Haus in Boise
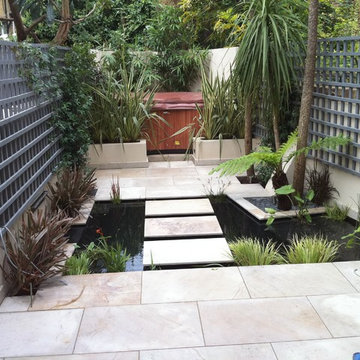
Geometrischer, Mittelgroßer, Halbschattiger Asiatischer Gartenteich im Sommer, hinter dem Haus mit Natursteinplatten in New York
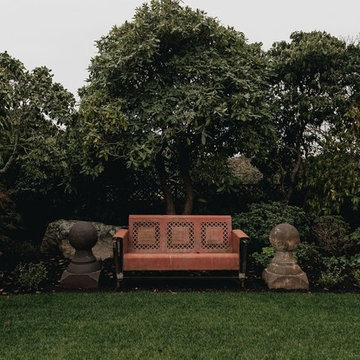
Geometrischer, Mittelgroßer, Halbschattiger Asiatischer Garten hinter dem Haus mit Sichtschutz in Orange County
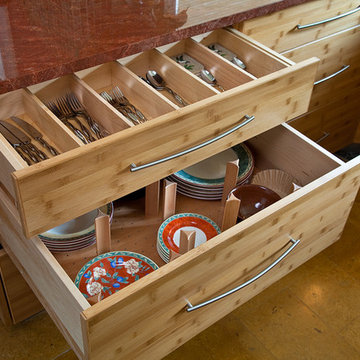
jim fiora
Mittelgroße Asiatische Wohnküche in U-Form mit Unterbauwaschbecken, flächenbündigen Schrankfronten, hellen Holzschränken, Granit-Arbeitsplatte, bunter Rückwand, Rückwand aus Mosaikfliesen, Küchengeräten aus Edelstahl, Porzellan-Bodenfliesen und Halbinsel in Sonstige
Mittelgroße Asiatische Wohnküche in U-Form mit Unterbauwaschbecken, flächenbündigen Schrankfronten, hellen Holzschränken, Granit-Arbeitsplatte, bunter Rückwand, Rückwand aus Mosaikfliesen, Küchengeräten aus Edelstahl, Porzellan-Bodenfliesen und Halbinsel in Sonstige

Our clients and their three teenage kids had outgrown the footprint of their existing home and felt they needed some space to spread out. They came in with a couple of sets of drawings from different architects that were not quite what they were looking for, so we set out to really listen and try to provide a design that would meet their objectives given what the space could offer.
We started by agreeing that a bump out was the best way to go and then decided on the size and the floor plan locations of the mudroom, powder room and butler pantry which were all part of the project. We also planned for an eat-in banquette that is neatly tucked into the corner and surrounded by windows providing a lovely spot for daily meals.
The kitchen itself is L-shaped with the refrigerator and range along one wall, and the new sink along the exterior wall with a large window overlooking the backyard. A large island, with seating for five, houses a prep sink and microwave. A new opening space between the kitchen and dining room includes a butler pantry/bar in one section and a large kitchen pantry in the other. Through the door to the left of the main sink is access to the new mudroom and powder room and existing attached garage.
White inset cabinets, quartzite countertops, subway tile and nickel accents provide a traditional feel. The gray island is a needed contrast to the dark wood flooring. Last but not least, professional appliances provide the tools of the trade needed to make this one hardworking kitchen.
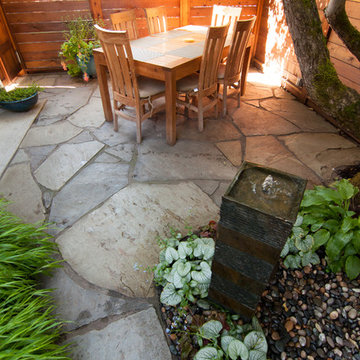
Kleiner Asiatischer Patio hinter dem Haus mit Natursteinplatten in Portland

Erika Bierman www.erikabiermanphotography.com
Mittelgroße Asiatische Küche in L-Form mit Unterbauwaschbecken, flächenbündigen Schrankfronten, hellbraunen Holzschränken, Quarzit-Arbeitsplatte, Küchenrückwand in Braun, Rückwand aus Keramikfliesen, Elektrogeräten mit Frontblende, braunem Holzboden und Kücheninsel in Los Angeles
Mittelgroße Asiatische Küche in L-Form mit Unterbauwaschbecken, flächenbündigen Schrankfronten, hellbraunen Holzschränken, Quarzit-Arbeitsplatte, Küchenrückwand in Braun, Rückwand aus Keramikfliesen, Elektrogeräten mit Frontblende, braunem Holzboden und Kücheninsel in Los Angeles
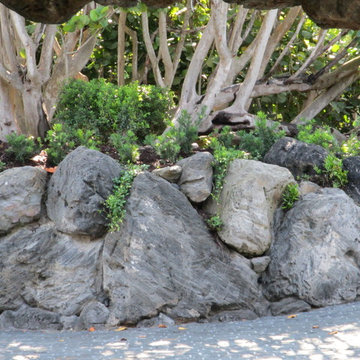
Rock garden Wall in the retaining the front yard driveway in Manalapan, Florida by Waterfalls Fountains & Gardens Inc.
Planting design Akiko Iwata
Mittelgroßer Asiatischer Garten mit Auffahrt und Natursteinplatten in Miami
Mittelgroßer Asiatischer Garten mit Auffahrt und Natursteinplatten in Miami
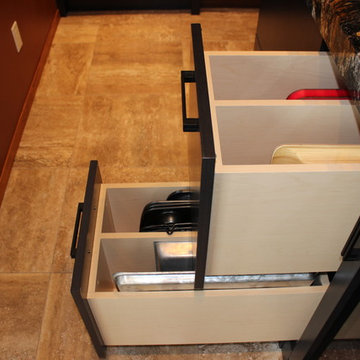
Offene, Einzeilige, Mittelgroße Asiatische Küche mit Unterbauwaschbecken, flächenbündigen Schrankfronten, dunklen Holzschränken, Granit-Arbeitsplatte, Küchenrückwand in Schwarz, Rückwand aus Stein, schwarzen Elektrogeräten, Keramikboden und Kücheninsel in Calgary
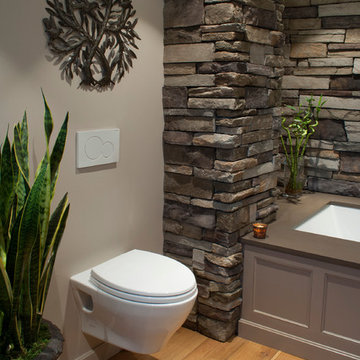
Phillip Frink Photography
Mittelgroßes Asiatisches Badezimmer En Suite mit Schrankfronten mit vertiefter Füllung, beigen Schränken, Unterbauwanne, grauer Wandfarbe, Aufsatzwaschbecken, Quarzwerkstein-Waschtisch und Wandtoilette in Boston
Mittelgroßes Asiatisches Badezimmer En Suite mit Schrankfronten mit vertiefter Füllung, beigen Schränken, Unterbauwanne, grauer Wandfarbe, Aufsatzwaschbecken, Quarzwerkstein-Waschtisch und Wandtoilette in Boston
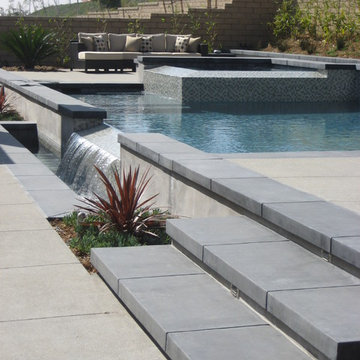
An aboveground pool and spa along with a water feature creates an amazing view from the interior of the home. The cascading water from the pool and spa provides auditory and visual interest.
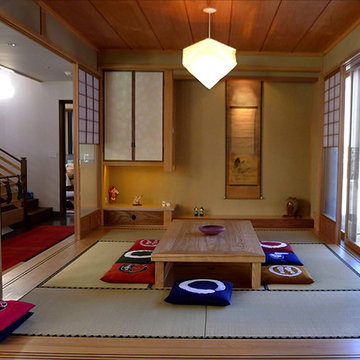
This is a Japanese-style room or "nihonma" built into a newly constructed home. It is enclosed by a combination system of shoji screen and glass sliding doors. The shoji screens can open both vertically and horizontally. The low table in the center can be stored in the recess below and covered with a tatami mat, giving the room multiple uses..
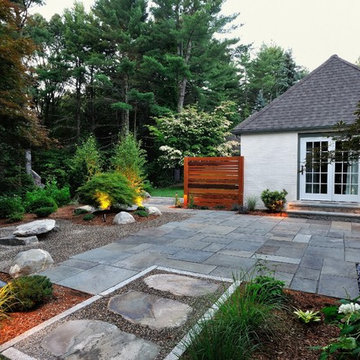
Asian style backyard viewing garden. Boulders and peastone with natural granite bridge, bluestone patio, natural stone bubbler, low voltage lighting and Japanese Maples. - Sallie Hill Design | Landscape Architecture | 339-970-9058 | salliehilldesign.com | photo ©2014 Brian Hill
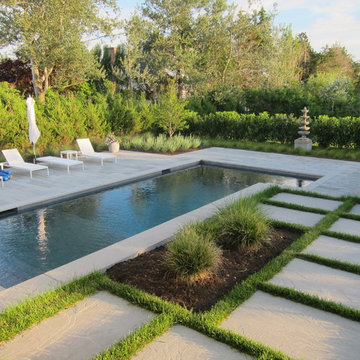
Mittelgroßer Asiatischer Pool hinter dem Haus in rechteckiger Form mit Natursteinplatten in New York

Kleine Asiatische Gästetoilette mit weißer Wandfarbe, Betonboden, Wandwaschbecken und grauem Boden in London

Blending the warmth and natural elements of Scandinavian design with Japanese minimalism.
With true craftsmanship, the wooden doors paired with a bespoke oak handle showcases simple, functional design, contrasting against the bold dark green crittal doors and raw concrete Caesarstone worktop.
The large double larder brings ample storage, essential for keeping the open-plan kitchen elegant and serene.
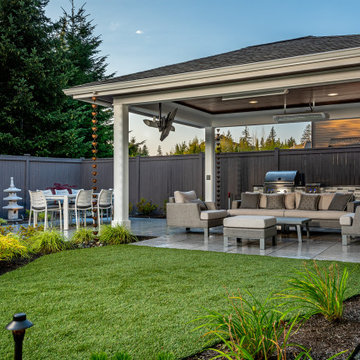
These clients' small yard had severe drainage issues, making it difficult for their large family to spend time outdoors. After discussing it with Alderwood architects, the family decided synthetic lawn was the best, low maintenance grass-alternative option. The outdoor structure is large enough for year-round entertainment but small enough to provide sky-high access for the rest of the yard.

The design of this remodel of a small two-level residence in Noe Valley reflects the owner's passion for Japanese architecture. Having decided to completely gut the interior partitions, we devised a better-arranged floor plan with traditional Japanese features, including a sunken floor pit for dining and a vocabulary of natural wood trim and casework. Vertical grain Douglas Fir takes the place of Hinoki wood traditionally used in Japan. Natural wood flooring, soft green granite and green glass backsplashes in the kitchen further develop the desired Zen aesthetic. A wall to wall window above the sunken bath/shower creates a connection to the outdoors. Privacy is provided through the use of switchable glass, which goes from opaque to clear with a flick of a switch. We used in-floor heating to eliminate the noise associated with forced-air systems.
Gehobene Asiatische Wohnideen
3



















