Gehobene Beige Häuser Ideen und Design
Suche verfeinern:
Budget
Sortieren nach:Heute beliebt
21 – 40 von 902 Fotos
1 von 3
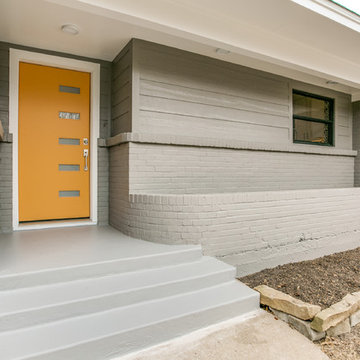
Color punch for a modern mid century remodel in popular East Dallas.
Mittelgroßes, Einstöckiges Mid-Century Haus mit Faserzement-Fassade und grauer Fassadenfarbe in Dallas
Mittelgroßes, Einstöckiges Mid-Century Haus mit Faserzement-Fassade und grauer Fassadenfarbe in Dallas

Mittelgroßes, Zweistöckiges Landhausstil Einfamilienhaus mit Steinfassade, Satteldach, beiger Fassadenfarbe und Blechdach in Philadelphia
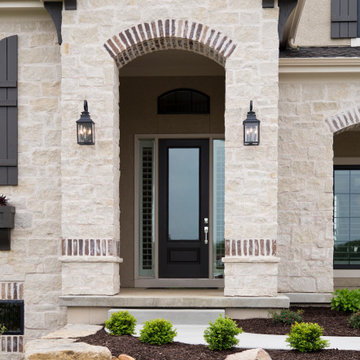
Großes, Zweistöckiges Einfamilienhaus mit Mix-Fassade, beiger Fassadenfarbe und Schindeldach in Kansas City

Malibu, CA / Whole Home Remodel / Exterior Remodel
For this exterior home remodeling project, we installed all new windows around the entire home, a complete roof replacement, the re-stuccoing of the entire exterior, replacement of the window trim and fascia, and a fresh exterior paint to finish.
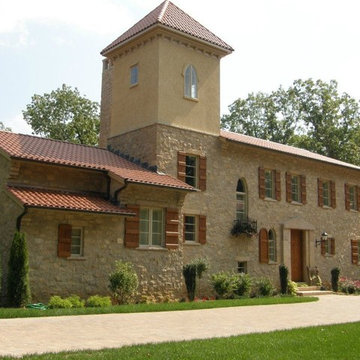
This residential home showcases Tuscan Antique natural thin veneer from the Quarry Mill. Tuscan Antique is a beautiful tumbled natural limestone veneer with a range of mostly gold tones. There are a few grey pieces as well as some light brown pieces in the mix. The tumbling process softens the edges and makes for a smoother texture. Although our display shows a raked mortar joint for consistency, Tuscan Antique lends itself to the flush or overgrout techniques of old-world architecture. Using a flush or overgrout technique takes you back to the times when stone was used structurally in the construction process. This is the perfect stone if your goal is to replicate a classic Italian villa.
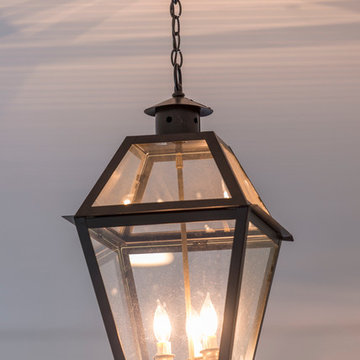
Jaime Alverez
http://www.jaimephoto.com
Geräumiges, Dreistöckiges Klassisches Einfamilienhaus mit Putzfassade und grauer Fassadenfarbe in Philadelphia
Geräumiges, Dreistöckiges Klassisches Einfamilienhaus mit Putzfassade und grauer Fassadenfarbe in Philadelphia
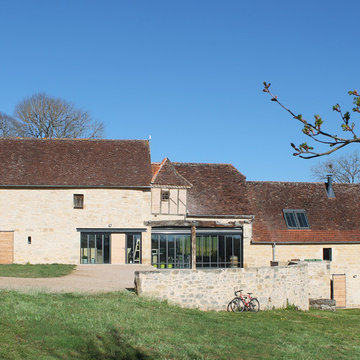
Großes, Dreistöckiges Landhausstil Haus mit Steinfassade, beiger Fassadenfarbe und Satteldach in Toulouse
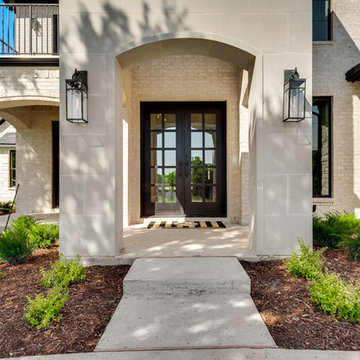
Großes, Zweistöckiges Klassisches Einfamilienhaus mit Steinfassade, weißer Fassadenfarbe, Satteldach und Schindeldach in Dallas
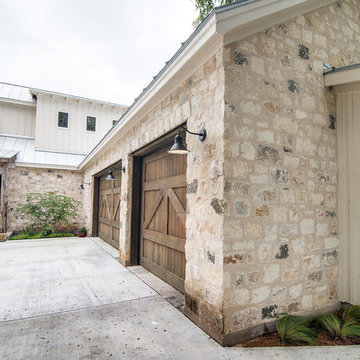
Großes, Zweistöckiges Country Einfamilienhaus mit Mix-Fassade, beiger Fassadenfarbe, Satteldach und Blechdach in Austin
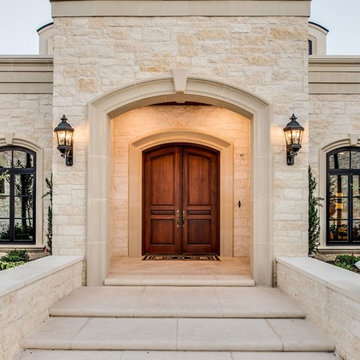
Fourwalls Photography.com, Lynne Sargent, President & CEO of Lynne Sargent Design Solution, LLC
Großes, Zweistöckiges Mediterranes Einfamilienhaus mit Steinfassade, beiger Fassadenfarbe, Walmdach und Blechdach in Austin
Großes, Zweistöckiges Mediterranes Einfamilienhaus mit Steinfassade, beiger Fassadenfarbe, Walmdach und Blechdach in Austin
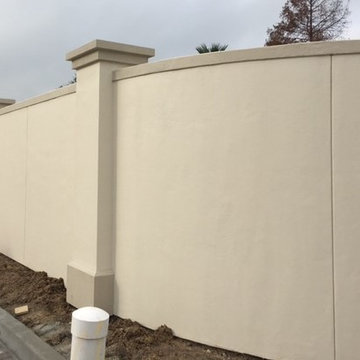
Randip Nibber
Mittelgroßes Klassisches Haus mit Putzfassade und weißer Fassadenfarbe in Houston
Mittelgroßes Klassisches Haus mit Putzfassade und weißer Fassadenfarbe in Houston
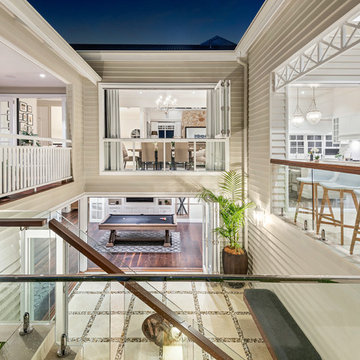
Großes, Zweistöckiges Retro Haus mit beiger Fassadenfarbe, Satteldach und Blechdach in Brisbane
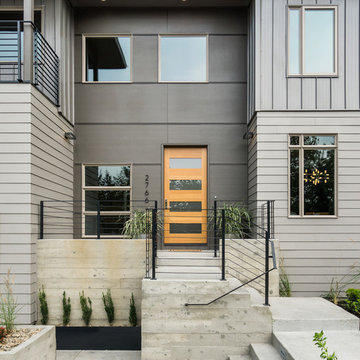
Darius Kuzmickas
Geräumiges, Zweistöckiges Modernes Haus mit Mix-Fassade und grauer Fassadenfarbe in Sonstige
Geräumiges, Zweistöckiges Modernes Haus mit Mix-Fassade und grauer Fassadenfarbe in Sonstige
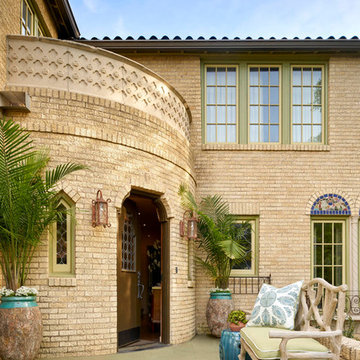
Photography by Nathan Schroder.
Großes, Dreistöckiges Mediterranes Einfamilienhaus mit Backsteinfassade, beiger Fassadenfarbe, Ziegeldach und Walmdach in Dallas
Großes, Dreistöckiges Mediterranes Einfamilienhaus mit Backsteinfassade, beiger Fassadenfarbe, Ziegeldach und Walmdach in Dallas

La VILLA 01 se situe sur un site très atypique de 5m de large et de 100m de long. La maison se développe sur deux étages autour d'un patio central permettant d'apporter la lumière naturelle au cœur de l'habitat. Dessinée en séquences, l'ensemble des espaces servants (gaines réseaux, escaliers, WC, buanderies...) se concentre le long du mitoyen afin de libérer la perspective d'un bout à l'autre de la maison.
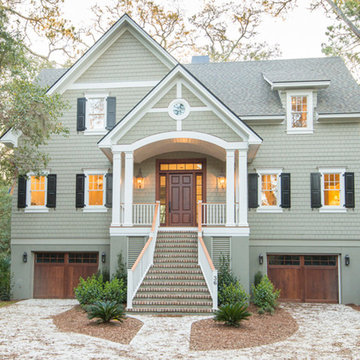
Kiawah Island Real Estate
Mittelgroßes, Dreistöckiges Klassisches Haus mit grauer Fassadenfarbe, Satteldach, Schindeldach und grauem Dach in Charleston
Mittelgroßes, Dreistöckiges Klassisches Haus mit grauer Fassadenfarbe, Satteldach, Schindeldach und grauem Dach in Charleston
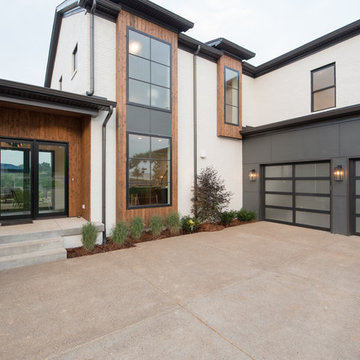
This 2-story, 3,980-square-foot walkout with 4 bedrooms and 3.5 bathrooms showcases large windows around every turn to display the gorgeous woodland view, allowing natural light to pervade the airy interior living spaces and open floor plan. Natural elements are incorporated throughout the home, beginning with the white painted brick exterior with red western cedar trim details.
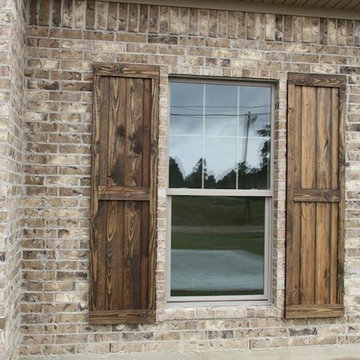
Großes, Einstöckiges Klassisches Haus mit Backsteinfassade, brauner Fassadenfarbe und Satteldach in Austin

Großes, Einstöckiges Landhaus Haus mit weißer Fassadenfarbe, Satteldach, Schindeldach, grauem Dach und Wandpaneelen in San Francisco

Mittelgroßes, Zweistöckiges Industrial Haus mit brauner Fassadenfarbe, Verschalung und braunem Dach in Los Angeles
Gehobene Beige Häuser Ideen und Design
2