Gehobene Beige Häuser Ideen und Design
Suche verfeinern:
Budget
Sortieren nach:Heute beliebt
61 – 80 von 902 Fotos
1 von 3

Originally, the front of the house was on the left (eave) side, facing the primary street. Since the Garage was on the narrower, quieter side street, we decided that when we would renovate, we would reorient the front to the quieter side street, and enter through the front Porch.
So initially we built the fencing and Pergola entering from the side street into the existing Front Porch.
Then in 2003, we pulled off the roof, which enclosed just one large room and a bathroom, and added a full second story. Then we added the gable overhangs to create the effect of a cottage with dormers, so as not to overwhelm the scale of the site.
The shingles are stained Cabots Semi-Solid Deck and Siding Oil Stain, 7406, color: Burnt Hickory, and the trim is painted with Benjamin Moore Aura Exterior Low Luster Narraganset Green HC-157, (which is actually a dark blue).
Photo by Glen Grayson, AIA

Stunning zero barrier covered entry.
Snowberry Lane Photography
Mittelgroßes, Einstöckiges Uriges Einfamilienhaus mit Faserzement-Fassade, grüner Fassadenfarbe, Satteldach und Schindeldach in Seattle
Mittelgroßes, Einstöckiges Uriges Einfamilienhaus mit Faserzement-Fassade, grüner Fassadenfarbe, Satteldach und Schindeldach in Seattle

Surrounded by permanently protected open space in the historic winemaking area of the South Livermore Valley, this house presents a weathered wood barn to the road, and has metal-clad sheds behind. The design process was driven by the metaphor of an old farmhouse that had been incrementally added to over the years. The spaces open to expansive views of vineyards and unspoiled hills.
Erick Mikiten, AIA
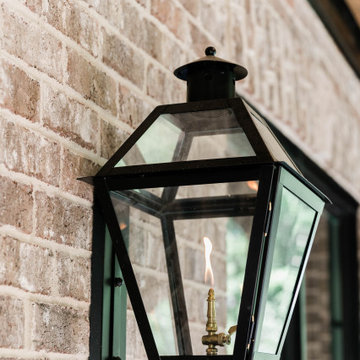
Großes, Zweistöckiges Klassisches Einfamilienhaus mit Backsteinfassade, brauner Fassadenfarbe und Schindeldach in Sonstige

Front view of Exterior painted in Historic Color Palette with SW Colonial Revival Gray on the body, SW Pure White on the trim, and SW Colonial Yellow on the front door. The landscaping was also refreshed with a low profile tiered, design.
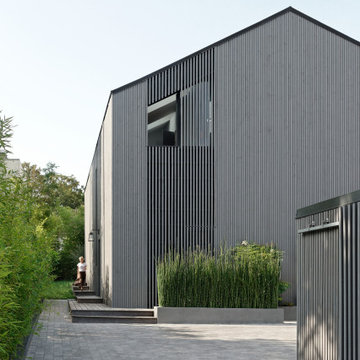
Située en région parisienne, Du ciel et du bois est le projet d’une maison éco-durable de 340 m² en ossature bois pour une famille.
Elle se présente comme une architecture contemporaine, avec des volumes simples qui s’intègrent dans l’environnement sans rechercher un mimétisme.
La peau des façades est rythmée par la pose du bardage, une stratégie pour enquêter la relation entre intérieur et extérieur, plein et vide, lumière et ombre.
-
Photo: © David Boureau
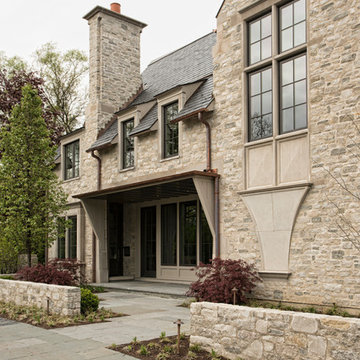
Großes, Dreistöckiges Klassisches Einfamilienhaus mit Steinfassade, beiger Fassadenfarbe und Ziegeldach in Chicago
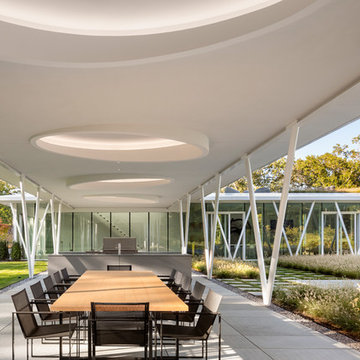
The roof of this outdoor dining room is supported by slender V-shaped columns that mimic the form of the surrounding trees. Bluestone pavers and a bluestone kitchen island meld into the natural landscape. A custom designed dining table is made from cypress and surrounded by chairs designed by.......
Photographer - Peter Aaron
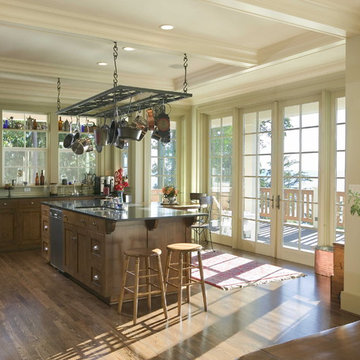
Sun-filled kitchen looking to the western water view with direct access to the deck from kitchen and dining areas. This creates for great flow for large gatherings and entertaining both indoors and out.
Photos by Steve Keating

Hochwertige HPL-Fassadenplatten, in diesem Fall von der Fa. Trespa, ermöglichen Farbergänzungen an den Außenflächen. Hier wird der Eingangsbereich betont. Zwei weitere Betonungen an diesem Einfamilienhaus erfolgen an der Gaube und am hinteren Erker. Fensterfarbton und Fugenfarbe sind auf die Farbgebung abgestimmt.
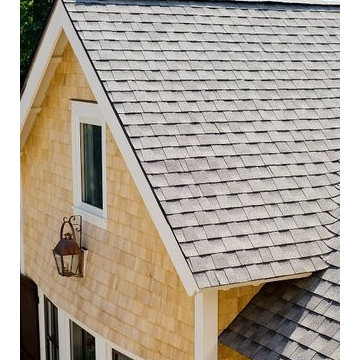
Photos by Josh Savage for Coastal Living
Allison Ramsey Architects
Mittelgroße, Zweistöckige Maritime Holzfassade Haus in Atlanta
Mittelgroße, Zweistöckige Maritime Holzfassade Haus in Atlanta

Mittelgroßes, Zweistöckiges Modernes Einfamilienhaus mit schwarzer Fassadenfarbe und Flachdach in Geelong

Mittelgroßes, Zweistöckiges Industrial Haus mit brauner Fassadenfarbe, Pultdach, Verschalung und braunem Dach in Los Angeles
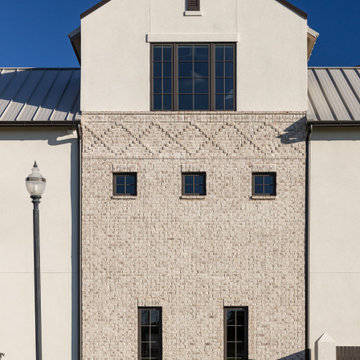
Großes, Dreistöckiges Modernes Einfamilienhaus mit Backsteinfassade, grauer Fassadenfarbe, Satteldach und Blechdach in New Orleans
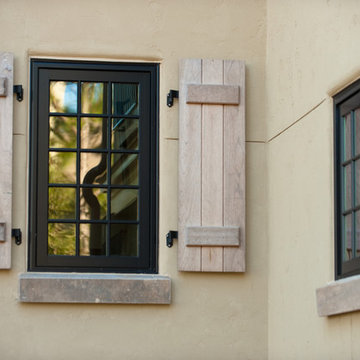
Country Estate Window with Natural Wood Shutters set in a Stucco Wall
Großes, Zweistöckiges Klassisches Haus mit Putzfassade, beiger Fassadenfarbe und Satteldach in Charleston
Großes, Zweistöckiges Klassisches Haus mit Putzfassade, beiger Fassadenfarbe und Satteldach in Charleston
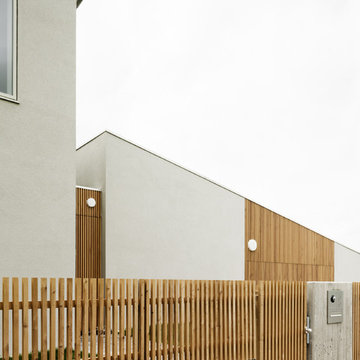
hiepler, brunier
Mittelgroßes, Zweistöckiges Modernes Haus mit Mix-Fassade, grauer Fassadenfarbe und Satteldach in Berlin
Mittelgroßes, Zweistöckiges Modernes Haus mit Mix-Fassade, grauer Fassadenfarbe und Satteldach in Berlin

Großes, Dreistöckiges Modernes Einfamilienhaus mit Metallfassade, beiger Fassadenfarbe, Satteldach und Ziegeldach in Turin
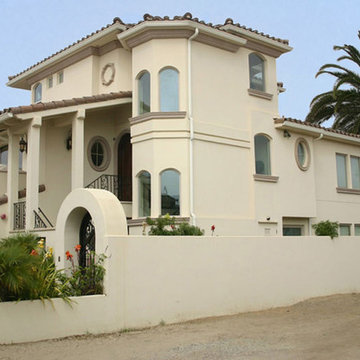
Front and Side Exterior Elevation
Mittelgroßes, Dreistöckiges Mediterranes Haus mit Putzfassade, beiger Fassadenfarbe und Satteldach in Santa Barbara
Mittelgroßes, Dreistöckiges Mediterranes Haus mit Putzfassade, beiger Fassadenfarbe und Satteldach in Santa Barbara
Gehobene Beige Häuser Ideen und Design
4

