Gehobene Beige Häuser Ideen und Design
Suche verfeinern:
Budget
Sortieren nach:Heute beliebt
81 – 100 von 901 Fotos
1 von 3

One of the most important things for the homeowners was to maintain the look and feel of the home. The architect felt that the addition should be about continuity, riffing on the idea of symmetry rather than asymmetry. This approach shows off exceptional craftsmanship in the framing of the hip and gable roofs. And while most of the home was going to be touched or manipulated in some way, the front porch, walls and part of the roof remained the same. The homeowners continued with the craftsman style inside, but added their own east coast flare and stylish furnishings. The mix of materials, pops of color and retro touches bring youth to the spaces.
Photography by Tre Dunham
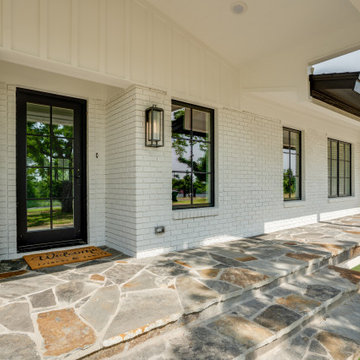
Remodel to updated Farmhouse Style, painted white brick, silver mist flagstone porch and added covered porch.
Großes, Einstöckiges Landhausstil Einfamilienhaus mit Backsteinfassade, weißer Fassadenfarbe, Satteldach, Schindeldach und schwarzem Dach in Dallas
Großes, Einstöckiges Landhausstil Einfamilienhaus mit Backsteinfassade, weißer Fassadenfarbe, Satteldach, Schindeldach und schwarzem Dach in Dallas
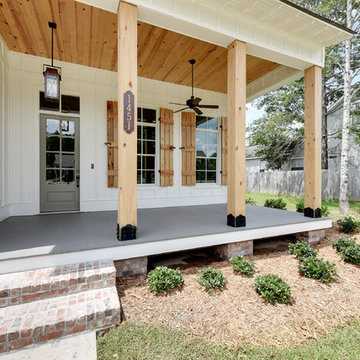
Mittelgroßes, Einstöckiges Landhausstil Einfamilienhaus mit Faserzement-Fassade, weißer Fassadenfarbe, Satteldach und Schindeldach in New Orleans
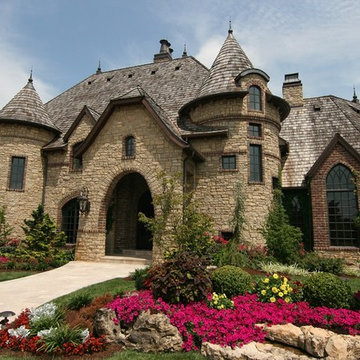
Tuscany natural thin veneer from the Quarry Mill gives this residential home an old-world castle feel. Tuscany stone’s light shades of gray, tans, and a few hints of white bring a natural, earthy tone to your new stone project. This natural stone veneer has rectangular shapes that work well for large and small projects like siding, backsplashes, and chimneys. The various textures of Tuscany stone make it a great choice for rustic and contemporary decors. Accessories like antiques, fine art and even modern appliances will complement Tuscany stones.
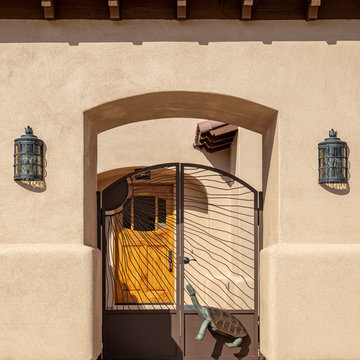
Roehner + Ryan
Großes, Einstöckiges Mediterranes Einfamilienhaus mit Putzfassade, beiger Fassadenfarbe, Walmdach und Ziegeldach in Phoenix
Großes, Einstöckiges Mediterranes Einfamilienhaus mit Putzfassade, beiger Fassadenfarbe, Walmdach und Ziegeldach in Phoenix
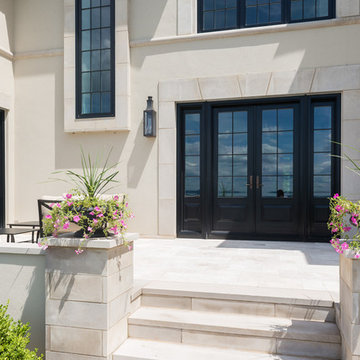
Karol Steczkowski | 860.770.6705 | www.toprealestatephotos.com
Geräumiges, Dreistöckiges Klassisches Einfamilienhaus mit beiger Fassadenfarbe, Walmdach und Schindeldach in New York
Geräumiges, Dreistöckiges Klassisches Einfamilienhaus mit beiger Fassadenfarbe, Walmdach und Schindeldach in New York
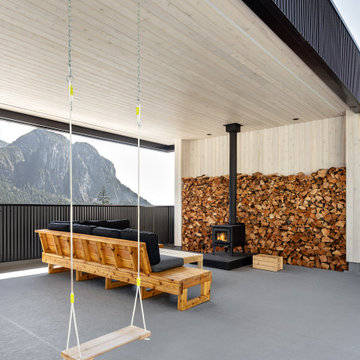
Mittelgroßes, Dreistöckiges Modernes Einfamilienhaus mit Metallfassade, schwarzer Fassadenfarbe, Flachdach und Blechdach in Vancouver
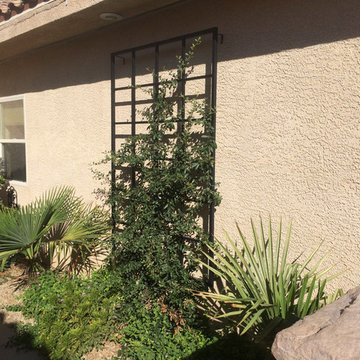
Aluminum Grid trellis 4' wide x 6' high with vines climbing up and nicely filling in. Trellis is powder coated slightly textured black.
Großes Mediterranes Haus in Las Vegas
Großes Mediterranes Haus in Las Vegas
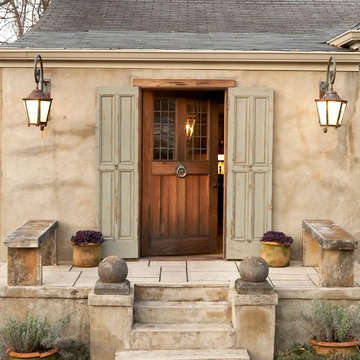
Jean Allsop
Kleines, Einstöckiges Uriges Haus mit Betonfassade, beiger Fassadenfarbe und Satteldach in Miami
Kleines, Einstöckiges Uriges Haus mit Betonfassade, beiger Fassadenfarbe und Satteldach in Miami

An entrance worthy of a grand Victorian Homestead.
Großes, Zweistöckiges Klassisches Einfamilienhaus mit Walmdach, beiger Fassadenfarbe, Ziegeldach und grauem Dach in Melbourne
Großes, Zweistöckiges Klassisches Einfamilienhaus mit Walmdach, beiger Fassadenfarbe, Ziegeldach und grauem Dach in Melbourne
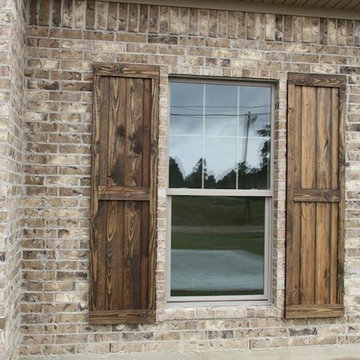
Großes, Einstöckiges Klassisches Haus mit Backsteinfassade, brauner Fassadenfarbe und Satteldach in Austin
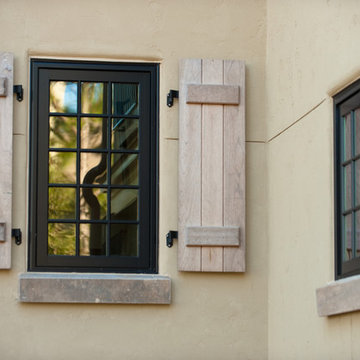
Country Estate Window with Natural Wood Shutters set in a Stucco Wall
Großes, Zweistöckiges Klassisches Haus mit Putzfassade, beiger Fassadenfarbe und Satteldach in Charleston
Großes, Zweistöckiges Klassisches Haus mit Putzfassade, beiger Fassadenfarbe und Satteldach in Charleston
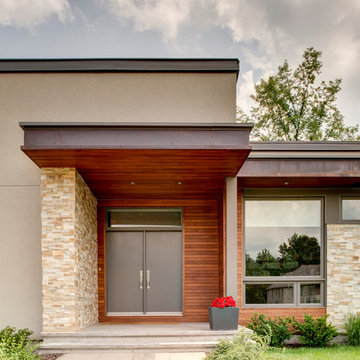
Styves Photos
Mittelgroßes, Einstöckiges Modernes Haus mit Mix-Fassade, beiger Fassadenfarbe und Flachdach in Ottawa
Mittelgroßes, Einstöckiges Modernes Haus mit Mix-Fassade, beiger Fassadenfarbe und Flachdach in Ottawa

Großes, Einstöckiges Modernes Einfamilienhaus mit Backsteinfassade, weißer Fassadenfarbe, Schindeldach und schwarzem Dach
Historic Victorian Home built in the 1800's that went through an extensive exterior renovation replacing a lot of rotting wood, repairing/replacing vintage details and completely repainting adding back contrasting colors that highlight many of the homes architectural details.
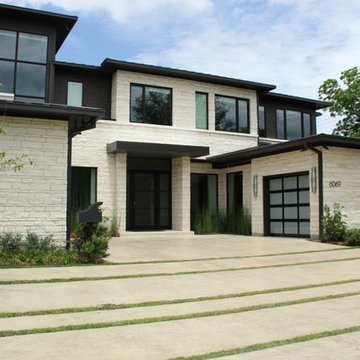
Mittelgroßes, Zweistöckiges Modernes Haus mit Steinfassade und beiger Fassadenfarbe in Dallas
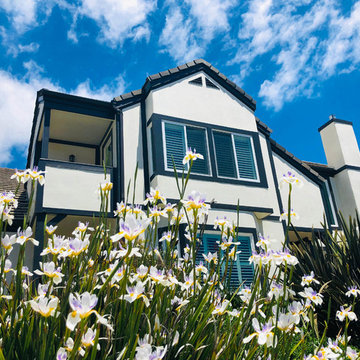
Malibu, CA - Whole Home Remodel - Entire Exterior Remodel
For the exterior of the home, we installed new windows around the entire home, a complete roof replacement, the re-stuccoing of the entire exterior, replacement of the windows, trim and fascia and a fresh exterior paint to finish.

Mittelgroßes, Zweistöckiges Skandinavisches Einfamilienhaus mit Faserzement-Fassade, roter Fassadenfarbe, Satteldach und Schindeldach in Minneapolis

Mittelgroßes, Zweistöckiges Mediterranes Einfamilienhaus mit Putzfassade, weißer Fassadenfarbe, Walmdach, Ziegeldach und rotem Dach in Santa Barbara
Gehobene Beige Häuser Ideen und Design
5
