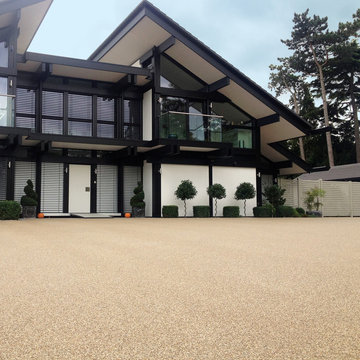Gehobene Beige Häuser Ideen und Design
Suche verfeinern:
Budget
Sortieren nach:Heute beliebt
41 – 60 von 901 Fotos
1 von 3
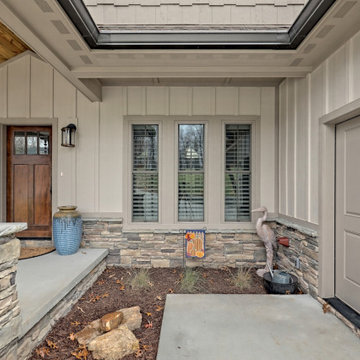
This welcoming Craftsman style home features an angled garage, statement fireplace, open floor plan, and a partly finished basement.
Großes, Zweistöckiges Rustikales Einfamilienhaus mit Faserzement-Fassade, beiger Fassadenfarbe, Satteldach, Schindeldach, braunem Dach und Wandpaneelen in Atlanta
Großes, Zweistöckiges Rustikales Einfamilienhaus mit Faserzement-Fassade, beiger Fassadenfarbe, Satteldach, Schindeldach, braunem Dach und Wandpaneelen in Atlanta
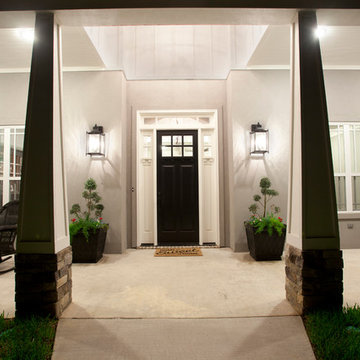
David White Photography
Großes, Einstöckiges Uriges Haus mit Putzfassade, grauer Fassadenfarbe und Walmdach in Austin
Großes, Einstöckiges Uriges Haus mit Putzfassade, grauer Fassadenfarbe und Walmdach in Austin
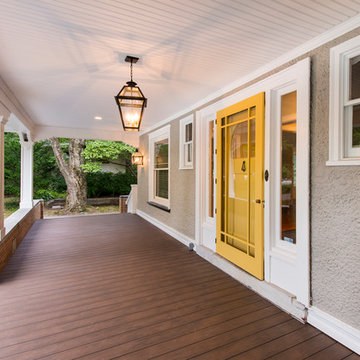
Jaime Alverez
http://www.jaimephoto.com
Geräumiges, Dreistöckiges Klassisches Einfamilienhaus mit Putzfassade und grauer Fassadenfarbe in Philadelphia
Geräumiges, Dreistöckiges Klassisches Einfamilienhaus mit Putzfassade und grauer Fassadenfarbe in Philadelphia
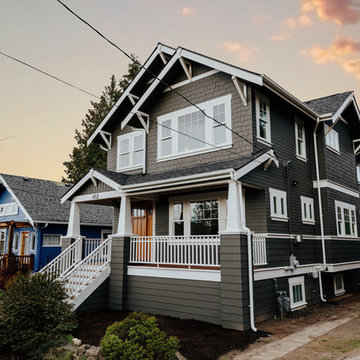
Mittelgroßes, Zweistöckiges Rustikales Haus mit brauner Fassadenfarbe, Walmdach und Schindeldach in Seattle

Front view of Exterior painted in Historic Color Palette with SW Colonial Revival Gray on the body, SW Pure White on the trim, and SW Colonial Yellow on the front door. The landscaping was also refreshed with a low profile tiered, design.
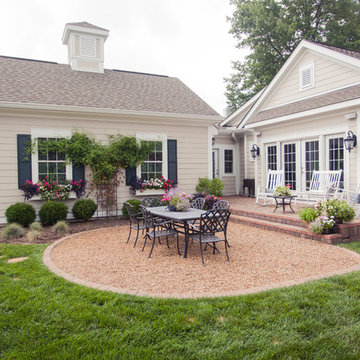
Kyle Cannon
Double car garage addition with mudroom tying it with the main house.
Großes, Einstöckiges Klassisches Haus mit Vinylfassade, beiger Fassadenfarbe und Satteldach in Cincinnati
Großes, Einstöckiges Klassisches Haus mit Vinylfassade, beiger Fassadenfarbe und Satteldach in Cincinnati
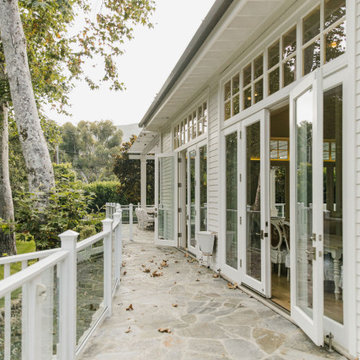
Modern french farmhouse. Light and airy. Garden Retreat by Burdge Architects in Malibu, California.
Großes, Zweistöckiges Country Haus mit weißer Fassadenfarbe, Halbwalmdach und Schindeldach in Los Angeles
Großes, Zweistöckiges Country Haus mit weißer Fassadenfarbe, Halbwalmdach und Schindeldach in Los Angeles
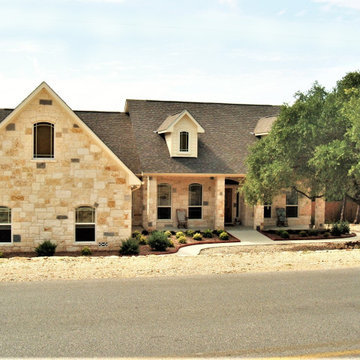
Ranch Style Home at Canyon Lake, Texas Built by RJS Custom Homes LLC
Großes, Einstöckiges Klassisches Einfamilienhaus mit beiger Fassadenfarbe, Satteldach, Steinfassade und Schindeldach
Großes, Einstöckiges Klassisches Einfamilienhaus mit beiger Fassadenfarbe, Satteldach, Steinfassade und Schindeldach
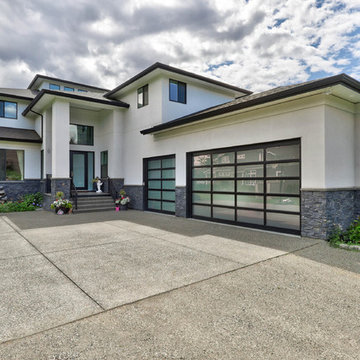
Großes, Zweistöckiges Modernes Einfamilienhaus mit Putzfassade, weißer Fassadenfarbe, Walmdach und Schindeldach in Vancouver
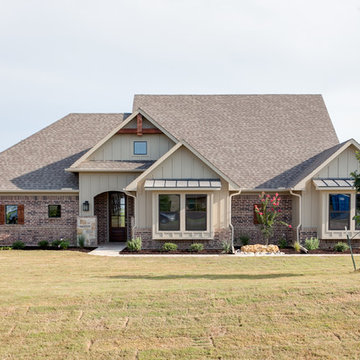
Großes, Zweistöckiges Country Einfamilienhaus mit Backsteinfassade, roter Fassadenfarbe, Halbwalmdach und Schindeldach in Dallas
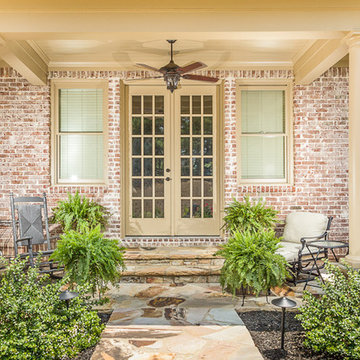
Venvisio.com
Großes, Zweistöckiges Klassisches Haus mit Backsteinfassade in Atlanta
Großes, Zweistöckiges Klassisches Haus mit Backsteinfassade in Atlanta
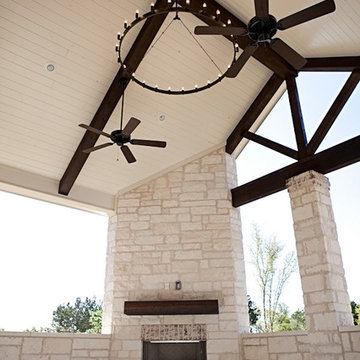
View of fire place with wood storage below on back porch
Großes, Einstöckiges Rustikales Haus mit Steinfassade, roter Fassadenfarbe und Satteldach in Austin
Großes, Einstöckiges Rustikales Haus mit Steinfassade, roter Fassadenfarbe und Satteldach in Austin
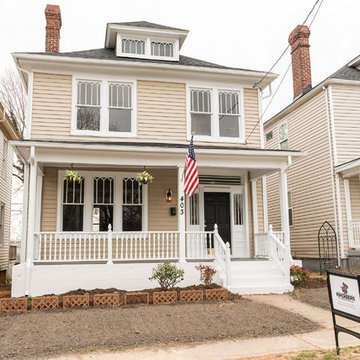
This American Foursquare built in the early 1900’s needed a complete restoration. The back two story porch was rotten from years of neglect and needed to be torn down and completely rebuilt. Inside, the kitchen and bathrooms needed full renovations, and the trunk room was turned into the master bath in order to create a true master suite. Piperbear also handled the staging and assisted with the marketing of the property.
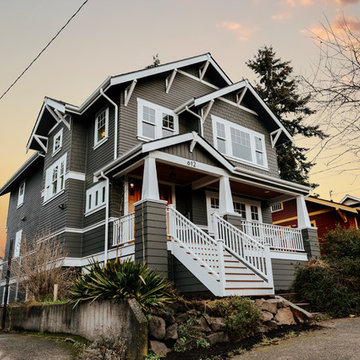
Mittelgroßes, Zweistöckiges Uriges Haus mit brauner Fassadenfarbe, Walmdach und Schindeldach in Seattle
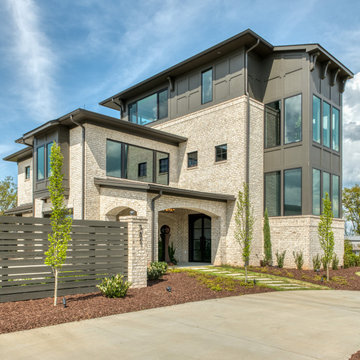
Main Entry
Großes, Dreistöckiges Eklektisches Einfamilienhaus mit Backsteinfassade, brauner Fassadenfarbe, Walmdach, Misch-Dachdeckung, braunem Dach und Wandpaneelen in Sonstige
Großes, Dreistöckiges Eklektisches Einfamilienhaus mit Backsteinfassade, brauner Fassadenfarbe, Walmdach, Misch-Dachdeckung, braunem Dach und Wandpaneelen in Sonstige
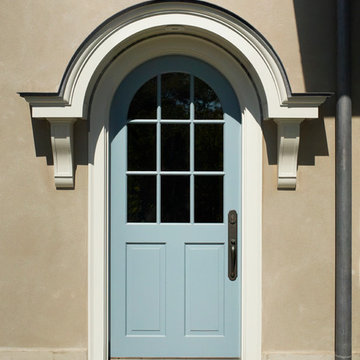
Großes, Zweistöckiges Klassisches Einfamilienhaus mit Putzfassade, beiger Fassadenfarbe, Walmdach und Schindeldach in New York

Mittelgroßes, Zweistöckiges Industrial Haus mit brauner Fassadenfarbe, Pultdach, Verschalung und braunem Dach in Los Angeles

Malibu, CA / Complete Exterior Remodel / New Roof, Re-stucco, Trim & Fascia, Windows & Doors and a fresh paint to finish.
For the remodeling of the exterior of the home, we installed all new windows around the entire home, a complete roof replacement, the re-stuccoing of the entire exterior, replacement of the window trim and fascia and a fresh exterior paint to finish.
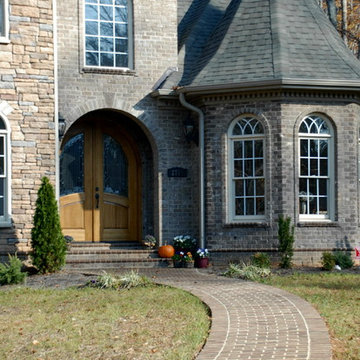
Cocoa modular pavers were used on the curving walk to the front door of this Old World home of Vienna Rumbled oversize brick.
photo by Pine Hall Brick
Gehobene Beige Häuser Ideen und Design
3
