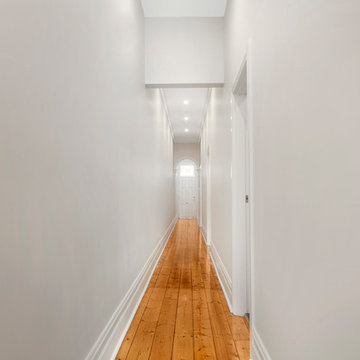Gehobene Beiger Flur Ideen und Design
Suche verfeinern:
Budget
Sortieren nach:Heute beliebt
161 – 180 von 1.809 Fotos
1 von 3
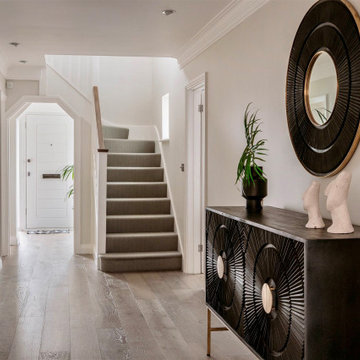
In this house we reconfigured the downstairs space, creating an open plan porch/hall area, downstairs guest and shower room for when elderly parents stay. A lounge beautiful large lounge that opens up into the lovely large kitchen diner which overlooks the back garden. We used a light yet warm and inviting colour pallet, introducing darker pieces of furniture and/or accessories to add depth and anchor the larger spaces.
Since completing the design the family have received a number of guests who's immediate thoughts were that the client had extended the property; however, this perception of additional space had been achieved through the reconfiguration of the ground floor, the colour pallet, use of materials and the clever layout throughout.
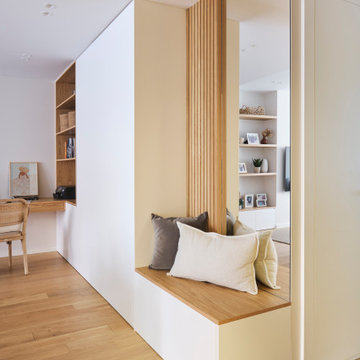
Kleiner Skandinavischer Flur mit weißer Wandfarbe, braunem Holzboden und braunem Boden in Barcelona
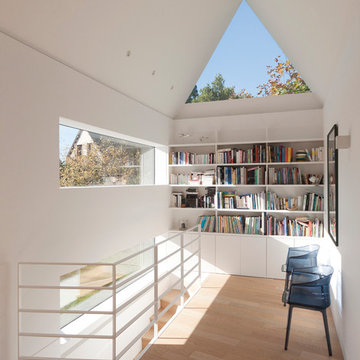
Extension d’une villa typique du style balnéaire 1900,
le projet apporte toutes les qualités d’espace et d’ouverture d’une architecture contemporaine.
Le volume principal est traité comme un objet, entièrement habillé de bardeaux de zinc façonnés
sur-mesure, dont le calepinage rappelle la pierre de la maison ancienne. La mise au point des nombreux détails de construction et leur réalisation ont nécessité un véritable travail d’orfèvrerie.
Posée sur un soubassement sombre, l’extension est comme suspendue. De nombreuses ouvertures éclairent les volumes intérieurs, qui sont ainsi baignés de lumière tout au long de la journée et bénéficient de larges vues sur le jardin.
La structure de l’extension est en ossature bois pour la partie supérieure et béton pour la partie inférieure. Son isolation écologique renforcée est recouverte d’une peau en zinc pré-patiné quartz pour les façades et anthracite pour la toiture.
Tous les détails de façade, menuiserie, garde-corps, ainsi que la cheminée en acier et céramique ont été dessinés par l’agence
--
Crédits : FELD Architecture
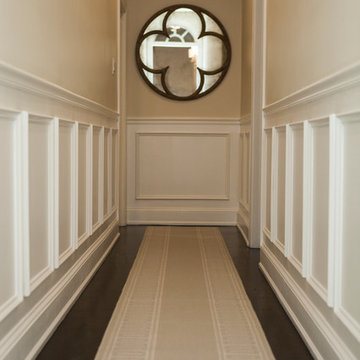
Wainscot paneling throughout ending with a view to the large Quatrefoil mirror make a typically plain space a beautiful part of the home.
This home was featured in Philadelphia Magazine August 2014 issue to showcase its beauty and excellence.
Photo by Alicia's Art, LLC
RUDLOFF Custom Builders, is a residential construction company that connects with clients early in the design phase to ensure every detail of your project is captured just as you imagined. RUDLOFF Custom Builders will create the project of your dreams that is executed by on-site project managers and skilled craftsman, while creating lifetime client relationships that are build on trust and integrity.
We are a full service, certified remodeling company that covers all of the Philadelphia suburban area including West Chester, Gladwynne, Malvern, Wayne, Haverford and more.
As a 6 time Best of Houzz winner, we look forward to working with you on your next project.
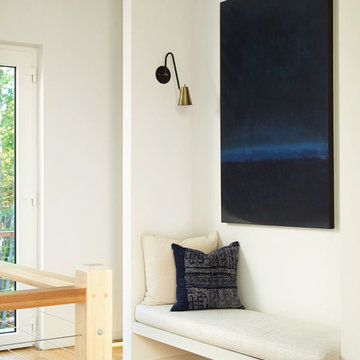
Living Wood Design collaborated on a custom live edge black walnut dining table with Allison Babcock, a Sag Harbor, NY designer with an elegant approach to interior design. This live edge black walnut table was handcrafted in Living Wood Design's Muskoka, Ontario studio, with custom made modern white steel base and shipped to Sag Harbor. This contemporary dining table perfectly complements the interior in this beautiful renovation.
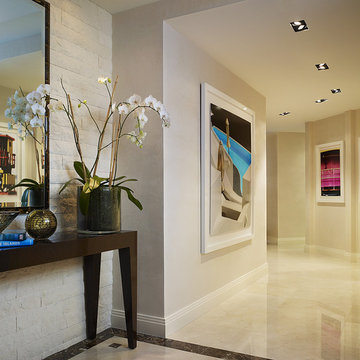
Photos by Brantley Photography
Großer Moderner Flur mit Marmorboden, beiger Wandfarbe und weißem Boden in Miami
Großer Moderner Flur mit Marmorboden, beiger Wandfarbe und weißem Boden in Miami
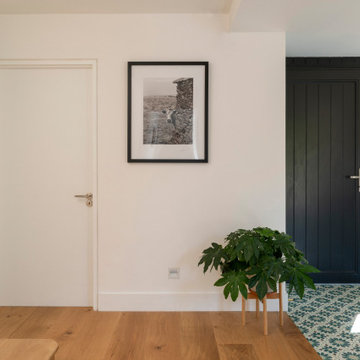
Großer Nordischer Flur mit weißer Wandfarbe, Keramikboden und buntem Boden in Sonstige
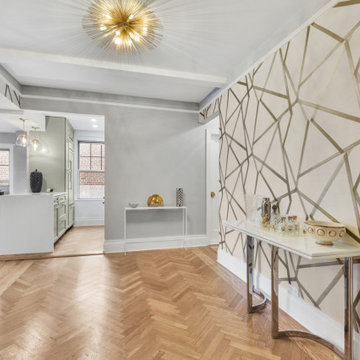
Foyer entrance featuring refinished herringbone flooring, striking gold wallpaper and brass light fixture.
Mittelgroßer Klassischer Flur mit grauer Wandfarbe, hellem Holzboden, braunem Boden und Tapetenwänden in New York
Mittelgroßer Klassischer Flur mit grauer Wandfarbe, hellem Holzboden, braunem Boden und Tapetenwänden in New York

Bulletin Board in hall and bench for putting on shoes
Mittelgroßer Mid-Century Flur mit grauer Wandfarbe, hellem Holzboden und beigem Boden in San Francisco
Mittelgroßer Mid-Century Flur mit grauer Wandfarbe, hellem Holzboden und beigem Boden in San Francisco
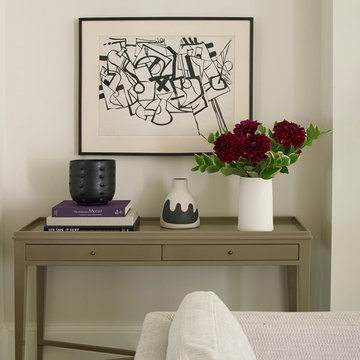
Full-scale interior design, architectural consultation, kitchen design, bath design, furnishings selection and project management for a historic townhouse located in the historical Brooklyn Heights neighborhood. Project featured in Architectural Digest (AD).
Read the full article here:
https://www.architecturaldigest.com/story/historic-brooklyn-townhouse-where-subtlety-is-everything
Photo by: Tria Giovan
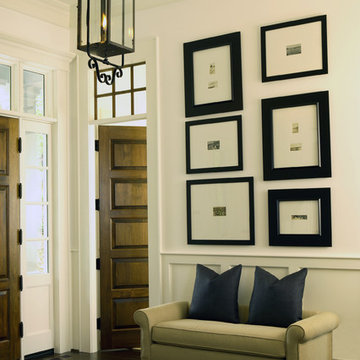
Chris Little Photography
Großer Landhaus Flur mit weißer Wandfarbe, dunklem Holzboden und schwarzem Boden in Atlanta
Großer Landhaus Flur mit weißer Wandfarbe, dunklem Holzboden und schwarzem Boden in Atlanta
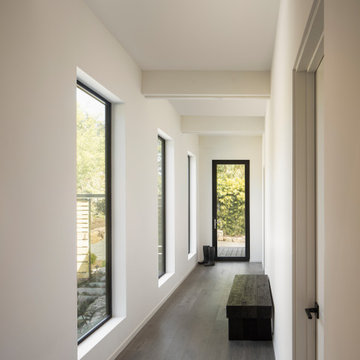
Mittelgroßer Retro Flur mit weißer Wandfarbe, dunklem Holzboden und braunem Boden in Santa Barbara
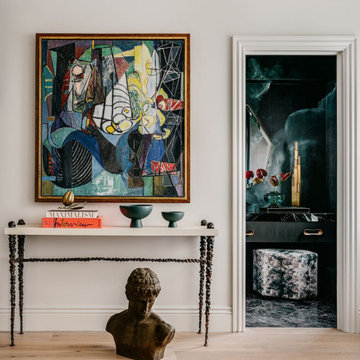
Hardwood Floors: Ark Hardwood Flooring
Wood Type & Details: Hakwood European oak planks 5/8" x 7" in Valor finish in Rustic grade
Interior Design: Jeffrey Neve Interior Design
Photo Credits: Christopher Stark
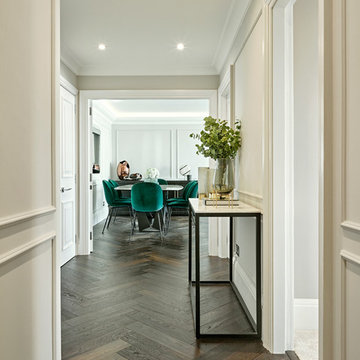
Mittelgroßer Moderner Flur mit grauer Wandfarbe, dunklem Holzboden und braunem Boden in London

In chiave informale materica e di grande impatto, è la porta del corridoio trasformata in quadro. Una sperimentazione dell’astrattismo riportata come dipinto, ove la tela, viene inchiodata direttamente sulla porta, esprimendo così, un concetto di passaggio, l’inizio di un viaggio.
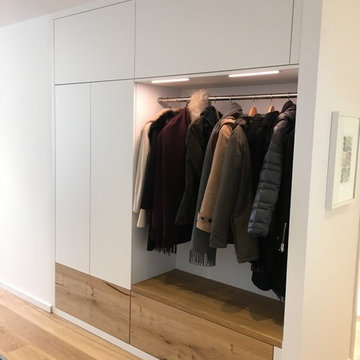
Großer Moderner Flur mit weißer Wandfarbe, gebeiztem Holzboden und braunem Boden in Dortmund
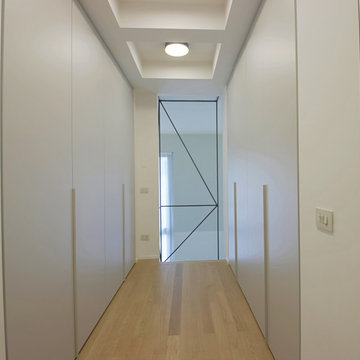
Un corridoio illuminato da lampade inserite in un controsoffitto disegnato per accoglierle. Abbiamo posizionato qui gli armadi per liberare le camere da letto.
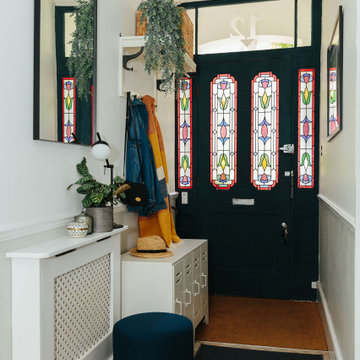
This navy and white hallway oozes practical elegance with the stained glass windows and functional storage system that still matches the simple beauty of the space.
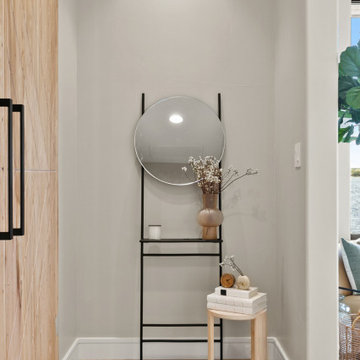
Hallway to the master bedroom.
Großer Maritimer Flur mit grauer Wandfarbe und hellem Holzboden in Dallas
Großer Maritimer Flur mit grauer Wandfarbe und hellem Holzboden in Dallas
Gehobene Beiger Flur Ideen und Design
9
