Gehobene Esszimmer mit Tunnelkamin Ideen und Design
Suche verfeinern:
Budget
Sortieren nach:Heute beliebt
61 – 80 von 955 Fotos
1 von 3
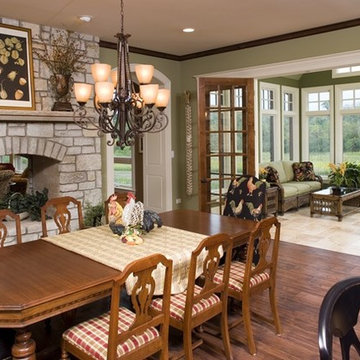
The breakfast room features a huge fireplace built with locally quarried stone. Magnificent windows open the living space to the living space to the outdoors.
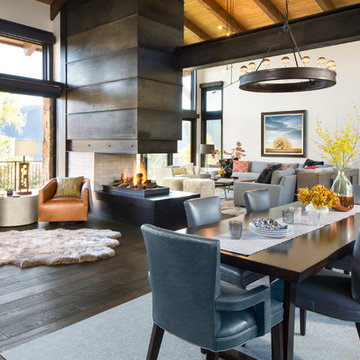
Kimberly Gavin
Offenes, Großes Modernes Esszimmer mit weißer Wandfarbe, dunklem Holzboden, Tunnelkamin und Kaminumrandung aus Metall in Denver
Offenes, Großes Modernes Esszimmer mit weißer Wandfarbe, dunklem Holzboden, Tunnelkamin und Kaminumrandung aus Metall in Denver
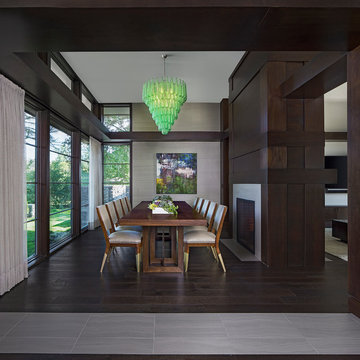
Photos by Beth Singer
Architecture/Build: Luxe Homes Design Build
Offenes, Großes Modernes Esszimmer mit metallicfarbenen Wänden, dunklem Holzboden, Tunnelkamin, gefliester Kaminumrandung und braunem Boden in Detroit
Offenes, Großes Modernes Esszimmer mit metallicfarbenen Wänden, dunklem Holzboden, Tunnelkamin, gefliester Kaminumrandung und braunem Boden in Detroit
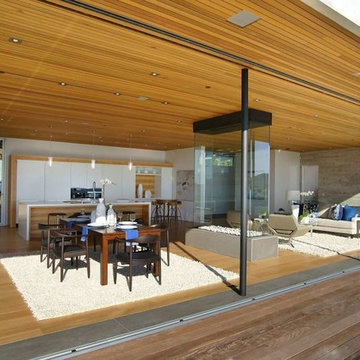
Two gorgeous Acucraft custom gas fireplaces fit seamlessly into this ultra-modern hillside hideaway with unobstructed views of downtown San Francisco & the Golden Gate Bridge. http://www.acucraft.com/custom-gas-residential-fireplaces-tiburon-ca-residence/
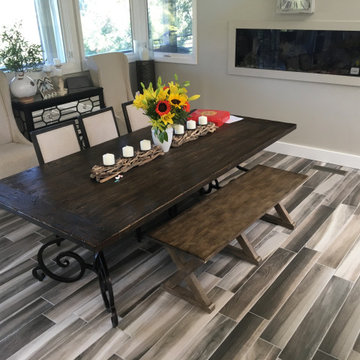
Whole level of house 2,200 sf tiles in this 6x36 wood plank tile. Thinset over concrete. Also did a two siede stackstone fireplace in the living room that you can see in one of these pictures.
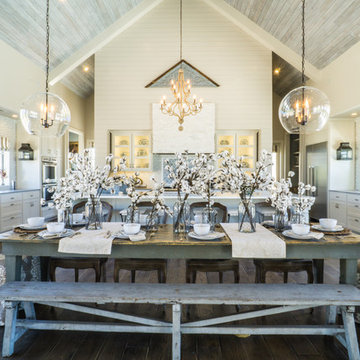
The Vineyard Farmhouse in the Peninsula at Rough Hollow. This 2017 Greater Austin Parade Home was designed and built by Jenkins Custom Homes. Cedar Siding and the Pine for the soffits and ceilings was provided by TimberTown.
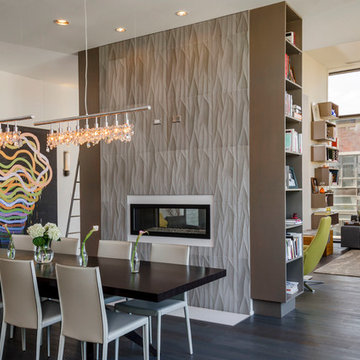
Our design focused primarily on a gray palate throughout the apartment, giving it a sleek look, but also added depth with the use of various textures and scales.
Photo Credit: Rolfe Hokanson Photography
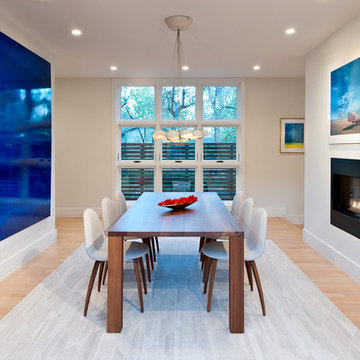
This rustic modern home was purchased by an art collector that needed plenty of white wall space to hang his collection. The furnishings were kept neutral to allow the art to pop and warm wood tones were selected to keep the house from becoming cold and sterile. Published in Modern In Denver | The Art of Living.
Daniel O'Connor Photography
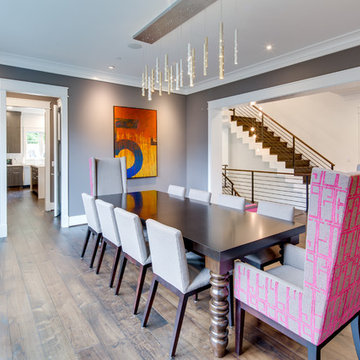
Großes Modernes Esszimmer mit braunem Holzboden, Tunnelkamin und verputzter Kaminumrandung in Washington, D.C.
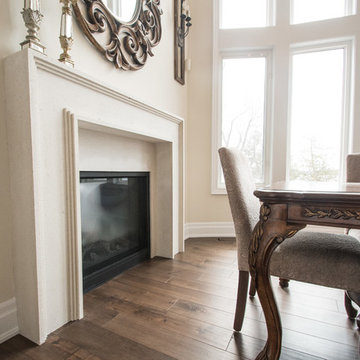
Offenes, Mittelgroßes Klassisches Esszimmer mit weißer Wandfarbe, braunem Holzboden, Tunnelkamin, verputzter Kaminumrandung und braunem Boden in Toronto
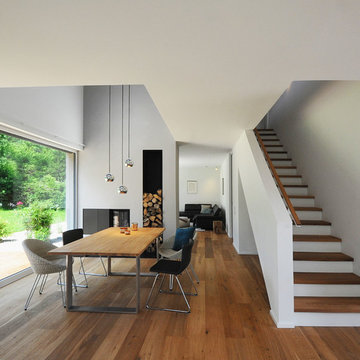
Essbereich mit Luftraum und Treppe in das Obergeschoss.
Mittelgroßes, Offenes Modernes Esszimmer mit grauer Wandfarbe, braunem Holzboden, Tunnelkamin, Kaminumrandung aus Metall und braunem Boden in Nürnberg
Mittelgroßes, Offenes Modernes Esszimmer mit grauer Wandfarbe, braunem Holzboden, Tunnelkamin, Kaminumrandung aus Metall und braunem Boden in Nürnberg
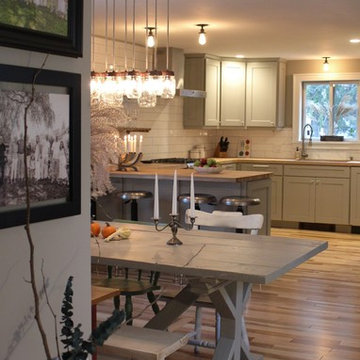
Madeleine Dymling
Kleine Landhaus Wohnküche mit grauer Wandfarbe, braunem Holzboden, Tunnelkamin, verputzter Kaminumrandung und braunem Boden in Boston
Kleine Landhaus Wohnküche mit grauer Wandfarbe, braunem Holzboden, Tunnelkamin, verputzter Kaminumrandung und braunem Boden in Boston
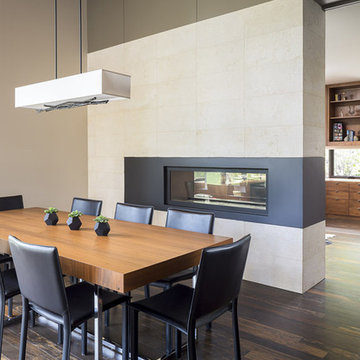
The two sided fireplace between the dining room and office separate the spaces while providing visual continuity. A hidden door slides to separate the office when privacy is desired.
© Andrew Pogue

Breathtaking views of the incomparable Big Sur Coast, this classic Tuscan design of an Italian farmhouse, combined with a modern approach creates an ambiance of relaxed sophistication for this magnificent 95.73-acre, private coastal estate on California’s Coastal Ridge. Five-bedroom, 5.5-bath, 7,030 sq. ft. main house, and 864 sq. ft. caretaker house over 864 sq. ft. of garage and laundry facility. Commanding a ridge above the Pacific Ocean and Post Ranch Inn, this spectacular property has sweeping views of the California coastline and surrounding hills. “It’s as if a contemporary house were overlaid on a Tuscan farm-house ruin,” says decorator Craig Wright who created the interiors. The main residence was designed by renowned architect Mickey Muenning—the architect of Big Sur’s Post Ranch Inn, —who artfully combined the contemporary sensibility and the Tuscan vernacular, featuring vaulted ceilings, stained concrete floors, reclaimed Tuscan wood beams, antique Italian roof tiles and a stone tower. Beautifully designed for indoor/outdoor living; the grounds offer a plethora of comfortable and inviting places to lounge and enjoy the stunning views. No expense was spared in the construction of this exquisite estate.
Presented by Olivia Hsu Decker
+1 415.720.5915
+1 415.435.1600
Decker Bullock Sotheby's International Realty
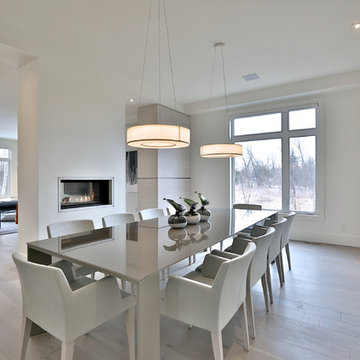
Dining room with great view
*jac jacobson photographics
Große Moderne Wohnküche mit weißer Wandfarbe, hellem Holzboden und Tunnelkamin in Toronto
Große Moderne Wohnküche mit weißer Wandfarbe, hellem Holzboden und Tunnelkamin in Toronto
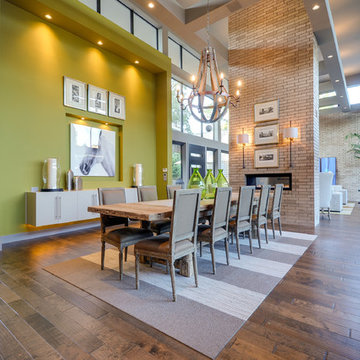
Offenes, Großes Modernes Esszimmer mit grüner Wandfarbe, braunem Holzboden, Tunnelkamin und Kaminumrandung aus Backstein in Dallas

Offenes, Großes Mid-Century Esszimmer mit grauer Wandfarbe, hellem Holzboden und Tunnelkamin in San Francisco
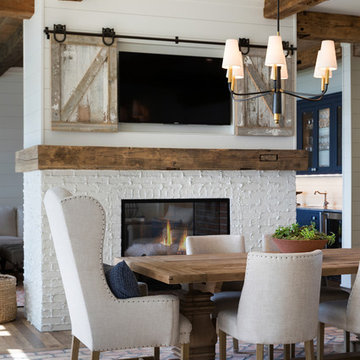
The Entire Main Level, Stairwell and Upper Level Hall are wrapped in Shiplap, Painted in Benjamin Moore White Dove. The Flooring, Beams, Mantel and Fireplace TV Doors are all reclaimed barnwood. The inset floor in the dining room is brick veneer. The Fireplace is brick on all sides. The lighting is by Visual Comfort. Photo by Spacecrafting
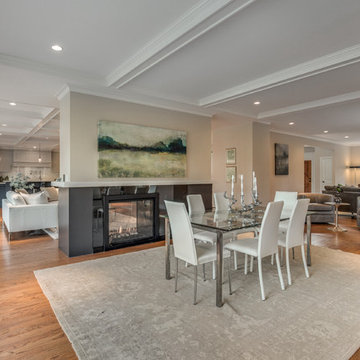
Offenes, Mittelgroßes Klassisches Esszimmer mit beiger Wandfarbe, dunklem Holzboden, Tunnelkamin und Kaminumrandung aus Stein in Boston
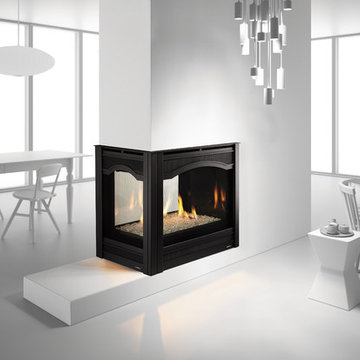
Offenes, Mittelgroßes Modernes Esszimmer mit weißer Wandfarbe, Porzellan-Bodenfliesen, Tunnelkamin und weißem Boden in Little Rock
Gehobene Esszimmer mit Tunnelkamin Ideen und Design
4