Gehobene Esszimmer mit Tunnelkamin Ideen und Design
Suche verfeinern:
Budget
Sortieren nach:Heute beliebt
101 – 120 von 955 Fotos
1 von 3
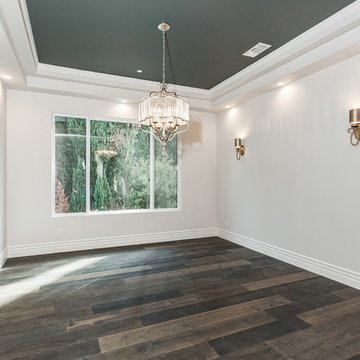
Luxury Dining Room
Mittelgroße Moderne Wohnküche mit weißer Wandfarbe, dunklem Holzboden, Tunnelkamin, verputzter Kaminumrandung und braunem Boden in Los Angeles
Mittelgroße Moderne Wohnküche mit weißer Wandfarbe, dunklem Holzboden, Tunnelkamin, verputzter Kaminumrandung und braunem Boden in Los Angeles
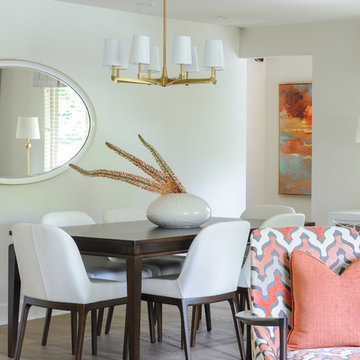
When our clients completed a renovation of their mid-century rancher in North Vancouver's Edgemont Village neighbourhood, their home felt anything but finished. Their traditional furnishings looked dated and tired in the newly updated spaces, so they called on us for help. As a busy professional couple with grown children, our clients were looking for a polished, sophisticated look for their home. We used their collection of artwork as a jumping off point for each room, developing a colour scheme for the main living areas in neutral greys and beiges with a generous dose of rich burnt orange tones. We created interest by layering patterned wallpaper, textured fabrics and a mix of metals and designed several custom pieces including the large library wall unit that defines one end of the living space. The result is a lively, sophisticated and classic decor that suit our clients perfectly.
Tracey Ayton Photography

This stunning custom four sided glass fireplace with traditional logset boasts the largest flames on the market and safe-to-touch glass with our Patent-Pending dual pane glass cooling system.
Fireplace Manufacturer: Acucraft Fireplaces
Architect: Eigelberger
Contractor: Brikor Associates
Interior Furnishing: Chalissima
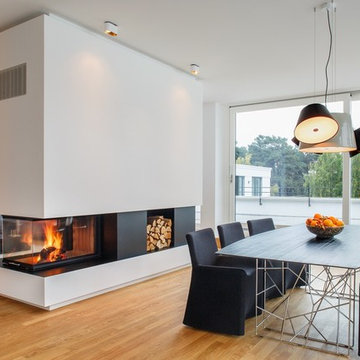
Kühnapfel Fotografie
Offenes, Großes Modernes Esszimmer mit weißer Wandfarbe, hellem Holzboden, Tunnelkamin, verputzter Kaminumrandung und beigem Boden in Berlin
Offenes, Großes Modernes Esszimmer mit weißer Wandfarbe, hellem Holzboden, Tunnelkamin, verputzter Kaminumrandung und beigem Boden in Berlin
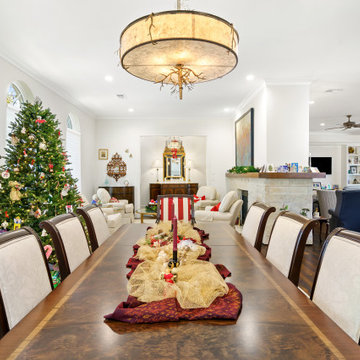
2019 Remodel/Addition Featuring Designer Appliances, Blue Bahia Countertops, Quartz, Custom Raised Panel Cabinets, Wrought Iron Stairs Railing & Much More.
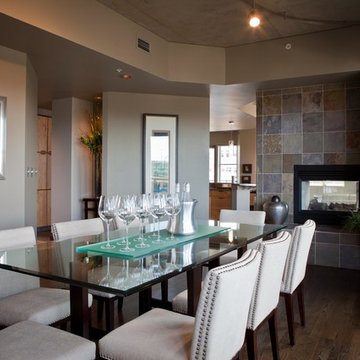
Home Staging & Interior Styling: Property Staging Services Photography: Katie Hedrick of 3rd Eye Studios
Mittelgroßes Modernes Esszimmer mit Tunnelkamin, Kaminumrandung aus Stein, beiger Wandfarbe, dunklem Holzboden und braunem Boden in Denver
Mittelgroßes Modernes Esszimmer mit Tunnelkamin, Kaminumrandung aus Stein, beiger Wandfarbe, dunklem Holzboden und braunem Boden in Denver
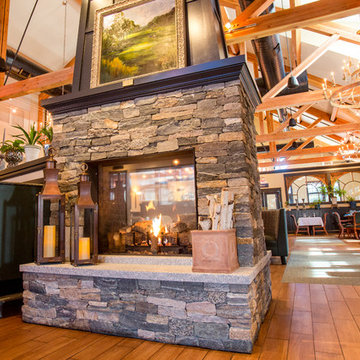
Copper Door® restaurant located in Bedford, NH, has an amazingly warm feeling of home from the minute you walk in. "A mix of high-end materials were used to build a restaurant that is warm, elegant and inviting, as if you were inside someone's beautiful home," said designer Dana Boucher of Breath of Fresh Art. Rich textures, wood beam ceilings, and a New England stone fireplace greet you upon entering.
A mix of three different products were used for the perfect blend of colors and shapes. Boston Blend Ledgestone, Boston Blend Ashlar, and Greenwich Gray Ledgestone create a look that is not too modern and not too rustic.
But they didn't stop there. A stone oven in the open-concept kitchen allows the chef to get creative with one-of-a-kind dishes. Mitered corners were used on the 45-degree angles. The same blend of colors and shapes that was used on the fireplace was also used on the stone oven.
Photographer: Eric Barry Photography
Mason: Prime Masonry of Nashua, NH
GC: Fulcrum Associates of Amherst, NH
Architect: Dignard Architectural of New Boston, NH
Stoneyard Dealer: Hudson Quarry of Hudson, NH
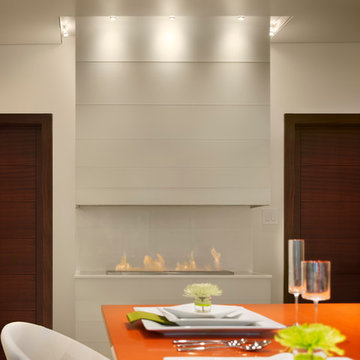
Watch the project videos with before and after pictures: " http://www.larisamcshane.com/projects/
An ethanol fireplace was incorporated into this beautiful contemporary kitchen. We tiled the fireplace wall with custom sizes milky glass panels, mixing the white ice glass feeling with warm, relaxing and mesmerizing fire flame... It inspires a conversation at the invigorating orange island. Please, visit our website to watch the before and after project videos.
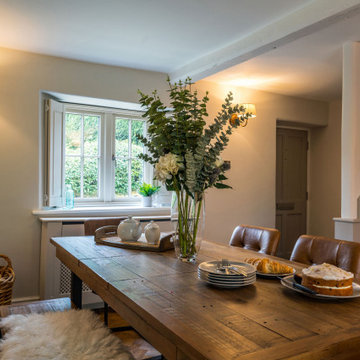
Mittelgroßes Landhausstil Esszimmer mit grauer Wandfarbe, dunklem Holzboden, Tunnelkamin, verputzter Kaminumrandung, braunem Boden und Wandpaneelen in Gloucestershire
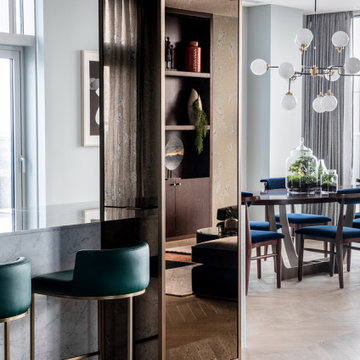
Structural pillar clad in dark bronze aged mirror partitions a white Carrara marble island with emerald green bar stools from a large dining area. Above a large oval dining table with dynamically shaped metal base hangs an imposing bistro chandelier comprising several milk white glass bulbs. Large terrariums adorn the table. The rosewood dining chairs have deep blue velvet padded seats.
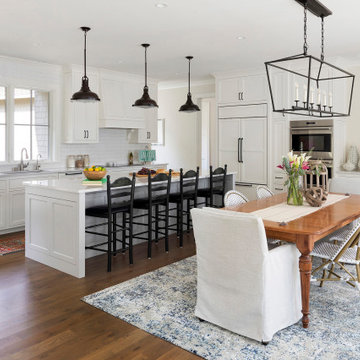
This great room allows for ease of entertaining, with open spaces each defined by light fixtures, cabinetry and ceiling beams (not seen in this photos - it's behind the photographer)
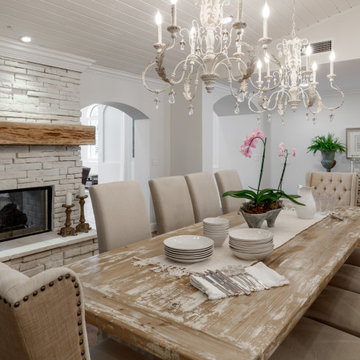
An existing fireplace was brought up-to-date with a coat of lime wash. The original pecky cypress mantle was stripped and re-finished to work with the new muted gray toned woods. An enormous farm table comfortably seats 10 people and two french chandeliers illuminate the space.

Offenes, Großes Modernes Esszimmer mit weißer Wandfarbe, hellem Holzboden, Tunnelkamin, Kaminumrandung aus Holzdielen und Wandgestaltungen in Wollongong
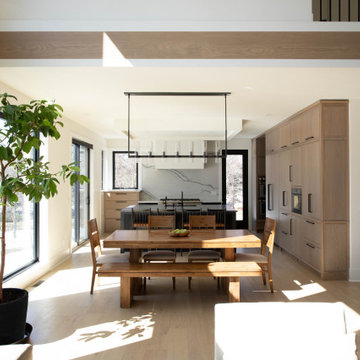
Offenes, Großes Modernes Esszimmer mit weißer Wandfarbe, hellem Holzboden, Tunnelkamin, verputzter Kaminumrandung und grauem Boden in Minneapolis
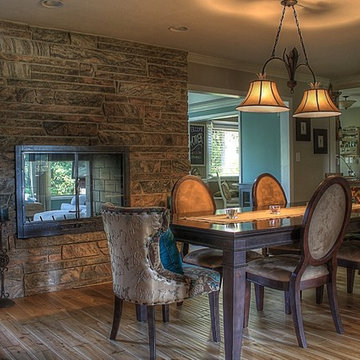
This room was an additional living room when I first started redesigning the home. So that I could take advantage of the warmth of the fireplace I converted this room into dining room because the home already had two rooms earmarked for living spaces and after closing up the original small dining room and making it a bedroom/office I needed a larger more open space for dining and entertaining. This room fit that bill. I added Matterhorn Birch hardwood flooring to this room carried it through from the foyer and into the kitchen making the three rooms seem more like one. The peninsula in the kitchen helped this room feel more attached to the kitchen. The glass shelf opening on the left of the fireplace was also reworked from an existing exterior window and taken out and made into glass shelves. By not walling off that area we were able to keep the light going into the room from the adjacent window.
Photo Credit: Kimberly Schneider
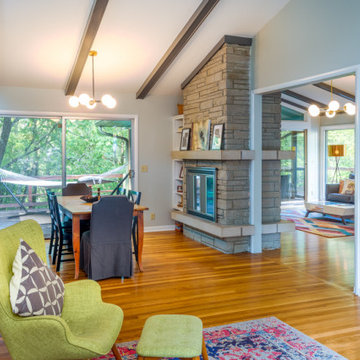
Mittelgroßes Retro Esszimmer mit braunem Holzboden, Tunnelkamin und gewölbter Decke in Nashville
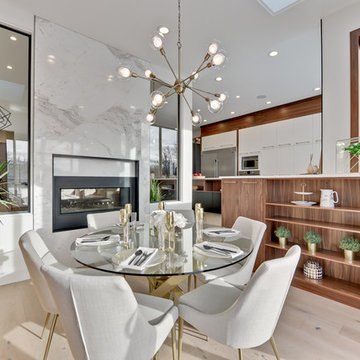
Craftsmanship. This fabulous dining room feature wall is made of over 300 individual, custom cut pieces of 4 different species of wood. And features serving space and a fireplace.
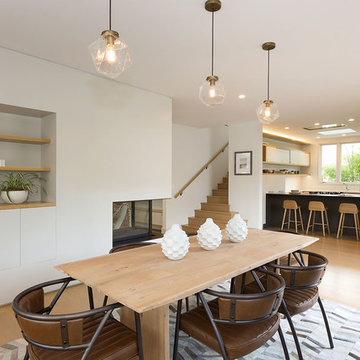
Offenes, Großes Retro Esszimmer mit grauer Wandfarbe, hellem Holzboden und Tunnelkamin in San Francisco
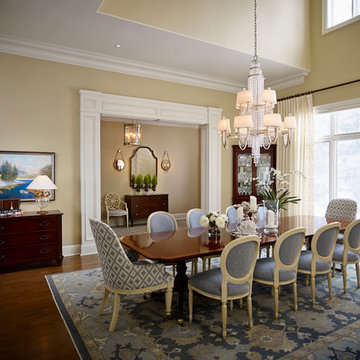
Geräumige Klassische Wohnküche mit dunklem Holzboden, blauer Wandfarbe, Tunnelkamin und Kaminumrandung aus Stein in Toronto
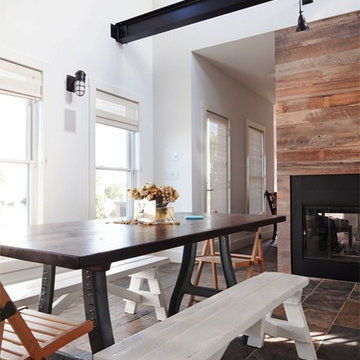
2012 Design Excellence Award, Residential Design+Build Magazine
2011 Watermark Award
Kleine Moderne Wohnküche mit weißer Wandfarbe, Schieferboden, Tunnelkamin, Kaminumrandung aus Holz und buntem Boden in New York
Kleine Moderne Wohnküche mit weißer Wandfarbe, Schieferboden, Tunnelkamin, Kaminumrandung aus Holz und buntem Boden in New York
Gehobene Esszimmer mit Tunnelkamin Ideen und Design
6