Gehobene Esszimmer mit Tunnelkamin Ideen und Design
Suche verfeinern:
Budget
Sortieren nach:Heute beliebt
141 – 160 von 955 Fotos
1 von 3
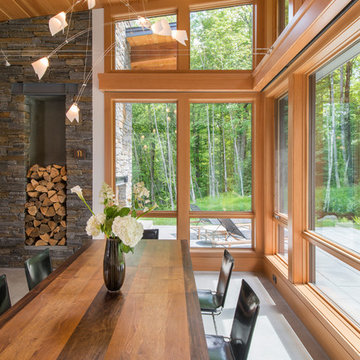
This house is discreetly tucked into its wooded site in the Mad River Valley near the Sugarbush Resort in Vermont. The soaring roof lines complement the slope of the land and open up views though large windows to a meadow planted with native wildflowers. The house was built with natural materials of cedar shingles, fir beams and native stone walls. These materials are complemented with innovative touches including concrete floors, composite exterior wall panels and exposed steel beams. The home is passively heated by the sun, aided by triple pane windows and super-insulated walls.
Photo by: Nat Rea Photography
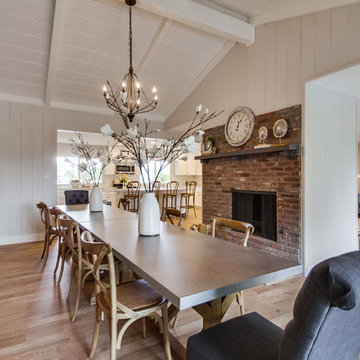
Dining Room - Home Staging by White Oak Home Staging
Große Landhausstil Wohnküche mit weißer Wandfarbe, Tunnelkamin, Kaminumrandung aus Backstein und braunem Holzboden in San Diego
Große Landhausstil Wohnküche mit weißer Wandfarbe, Tunnelkamin, Kaminumrandung aus Backstein und braunem Holzboden in San Diego
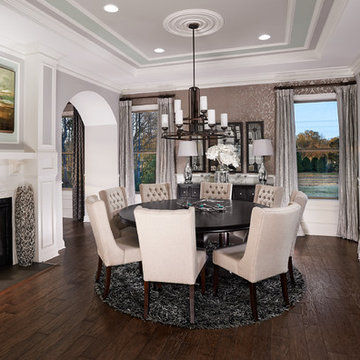
Large round dining table with seating for 8. Textured and metallic wallpaper for focal design.
Geschlossenes, Mittelgroßes Klassisches Esszimmer mit grauer Wandfarbe, braunem Holzboden, Tunnelkamin und verputzter Kaminumrandung in Orlando
Geschlossenes, Mittelgroßes Klassisches Esszimmer mit grauer Wandfarbe, braunem Holzboden, Tunnelkamin und verputzter Kaminumrandung in Orlando
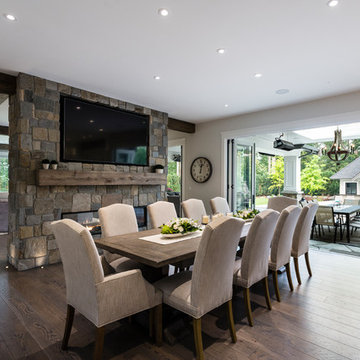
A massive expanse of folding nana-wall doors creates open-concept flow to the covered and heated patio, for year-round enjoyment. Inside, the greatroom runs the entire width of the house, separated by a substantial 2-way fireplace wrapped in stone to match the home’s exterior styling.
photography: Paul Grdina
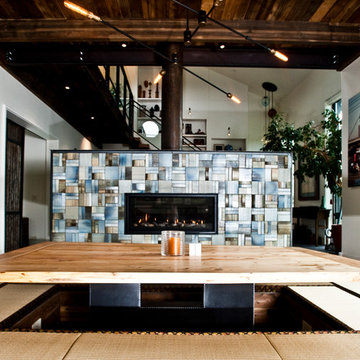
Custom Home Build by Penny Lane Home Builders;
Photography Lynn Donaldson. Architect: Chicago based Cathy Osika
Mittelgroße Moderne Wohnküche mit weißer Wandfarbe, Tatami-Boden, Tunnelkamin, gefliester Kaminumrandung und beigem Boden in Sonstige
Mittelgroße Moderne Wohnküche mit weißer Wandfarbe, Tatami-Boden, Tunnelkamin, gefliester Kaminumrandung und beigem Boden in Sonstige
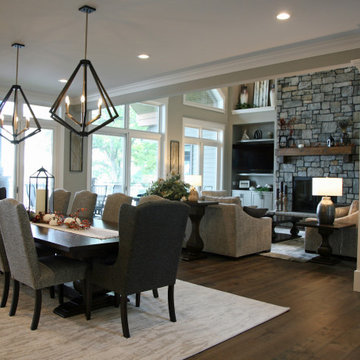
The open concept dining room centers on the main floor. Seating for 10 with ample room to grow to 14 or more is possible with this space. The paired pendant lanterns feel upscale without being fussy. This is a great place for a meal or any other family gathering.
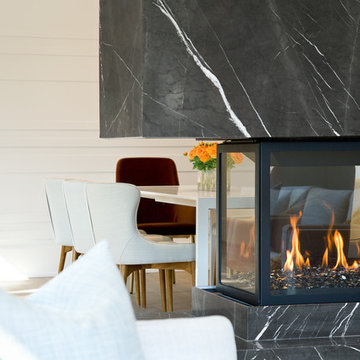
Christina Faminoff
Offenes, Mittelgroßes Modernes Esszimmer mit weißer Wandfarbe, hellem Holzboden, Tunnelkamin, Kaminumrandung aus Stein und braunem Boden in Vancouver
Offenes, Mittelgroßes Modernes Esszimmer mit weißer Wandfarbe, hellem Holzboden, Tunnelkamin, Kaminumrandung aus Stein und braunem Boden in Vancouver
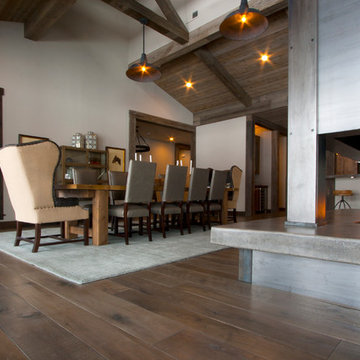
Concrete and hardwood have a lively conversation in this mountain modern setting.
Image by Colette Duran.
Offenes, Geräumiges Modernes Esszimmer mit weißer Wandfarbe, hellem Holzboden, Tunnelkamin und Kaminumrandung aus Metall in Salt Lake City
Offenes, Geräumiges Modernes Esszimmer mit weißer Wandfarbe, hellem Holzboden, Tunnelkamin und Kaminumrandung aus Metall in Salt Lake City
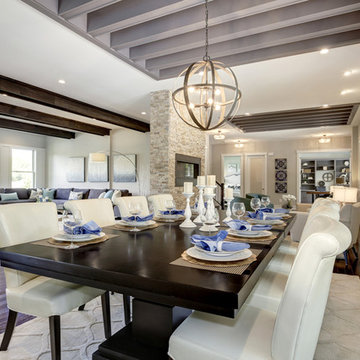
Offenes, Großes Klassisches Esszimmer mit dunklem Holzboden, Tunnelkamin, Kaminumrandung aus Stein und beiger Wandfarbe in Washington, D.C.
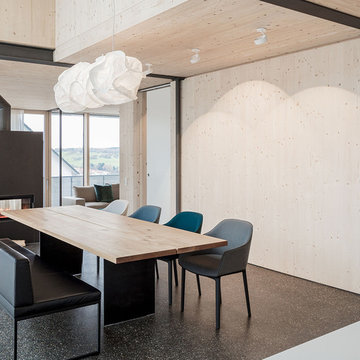
Jürgen Pollak
Offenes, Geräumiges Modernes Esszimmer mit Tunnelkamin und gefliester Kaminumrandung in Stuttgart
Offenes, Geräumiges Modernes Esszimmer mit Tunnelkamin und gefliester Kaminumrandung in Stuttgart
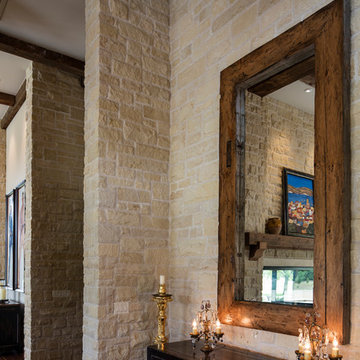
© Randy Tobias Photography. All rights reserved.
Offenes, Großes Rustikales Esszimmer mit beiger Wandfarbe, dunklem Holzboden, Tunnelkamin und Kaminumrandung aus Stein in Wichita
Offenes, Großes Rustikales Esszimmer mit beiger Wandfarbe, dunklem Holzboden, Tunnelkamin und Kaminumrandung aus Stein in Wichita
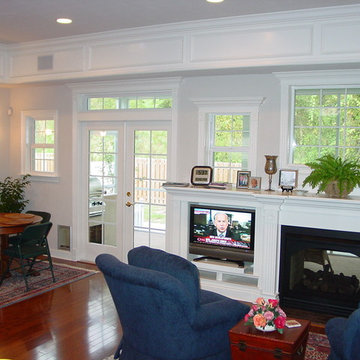
Breakfast Nook and Family Room Combination with Coffered Ceiling and Surround Sound Speakers
Offenes, Mittelgroßes Klassisches Esszimmer mit grauer Wandfarbe, braunem Holzboden, Tunnelkamin und Kaminumrandung aus Stein in Miami
Offenes, Mittelgroßes Klassisches Esszimmer mit grauer Wandfarbe, braunem Holzboden, Tunnelkamin und Kaminumrandung aus Stein in Miami
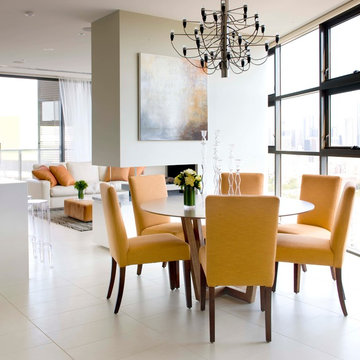
Klassisches Esszimmer mit beiger Wandfarbe, Porzellan-Bodenfliesen und Tunnelkamin in Sydney
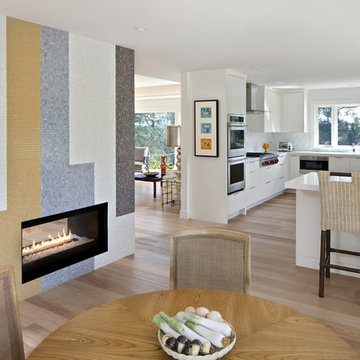
This was a whole house major remodel to open up the foyer, dining, kitchen, and living room areas to accept a new curved staircase, custom built-in bookcases, and two sided view-thru fireplace in this shot. Most notably, the custom glass mosaic fireplace was designed and inspired by LAX int'l arrival terminal tiled mosaic terminal walls designed by artist Charles D. Kratka in the late 50's for the 1961 installation.
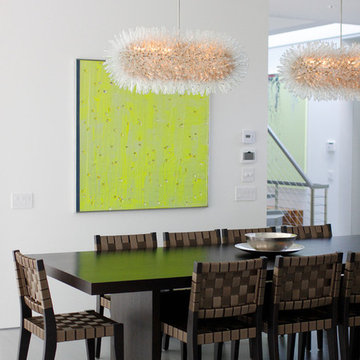
This 7,000 square foot space is a modern weekend getaway for a modern family of four. The owners were looking for a designer who could fuse their love of art and elegant furnishings with the practicality that would fit their lifestyle. They owned the land and wanted to build their new home from the ground up. Betty Wasserman Art & Interiors, Ltd. was a natural fit to make their vision a reality.
Upon entering the house, you are immediately drawn to the clean, contemporary space that greets your eye. A curtain wall of glass with sliding doors, along the back of the house, allows everyone to enjoy the harbor views and a calming connection to the outdoors from any vantage point, simultaneously allowing watchful parents to keep an eye on the children in the pool while relaxing indoors. Here, as in all her projects, Betty focused on the interaction between pattern and texture, industrial and organic.
For more about Betty Wasserman, click here: https://www.bettywasserman.com/
To learn more about this project, click here: https://www.bettywasserman.com/spaces/sag-harbor-hideaway/
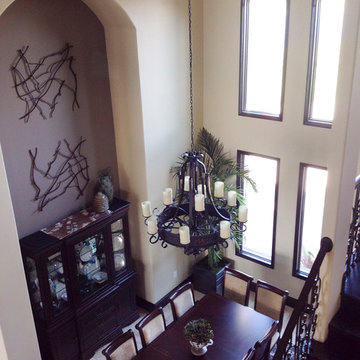
This dramatic 2-story dining room also has a dramatic oversized niche. A pair of contemporary wall sculptures serves as an interesting focal point from either floor level.
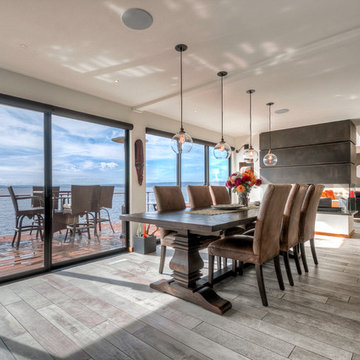
Welcome to the award-winning dining room. You are instantly met with a full view of the Puget Sound. This waterfront dining room has contemporary artwork met with modern design and unique materials and colors, matching the client's personality.
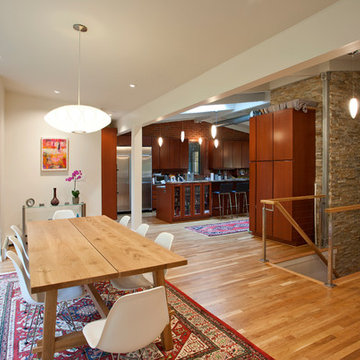
Ken Wyner
Große Moderne Wohnküche mit weißer Wandfarbe, hellem Holzboden, Tunnelkamin und Kaminumrandung aus Stein in Washington, D.C.
Große Moderne Wohnküche mit weißer Wandfarbe, hellem Holzboden, Tunnelkamin und Kaminumrandung aus Stein in Washington, D.C.
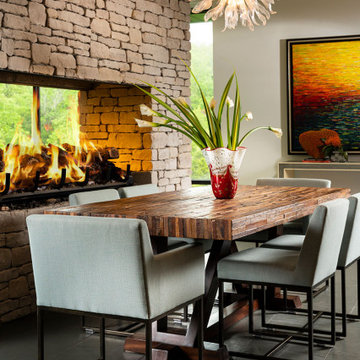
Offenes, Mittelgroßes Modernes Esszimmer mit Porzellan-Bodenfliesen, Tunnelkamin, Kaminumrandung aus gestapelten Steinen, grauem Boden und gewölbter Decke in Sonstige
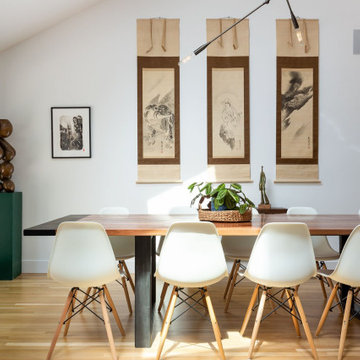
Offenes, Großes Klassisches Esszimmer mit weißer Wandfarbe, hellem Holzboden, Tunnelkamin, Kaminumrandung aus Beton und braunem Boden in San Francisco
Gehobene Esszimmer mit Tunnelkamin Ideen und Design
8