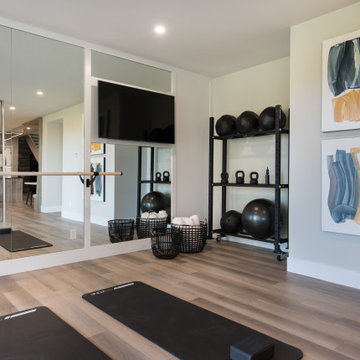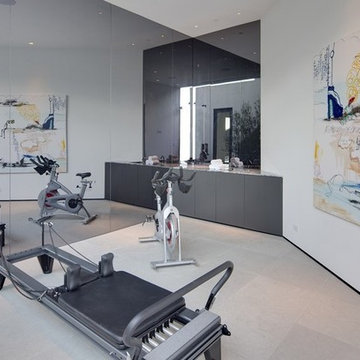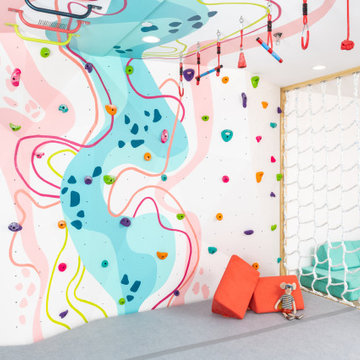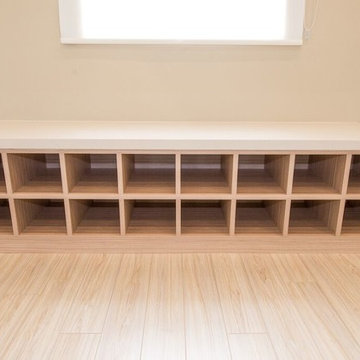Gehobene Fitnessraum Ideen und Design
Suche verfeinern:
Budget
Sortieren nach:Heute beliebt
541 – 560 von 1.716 Fotos
1 von 2
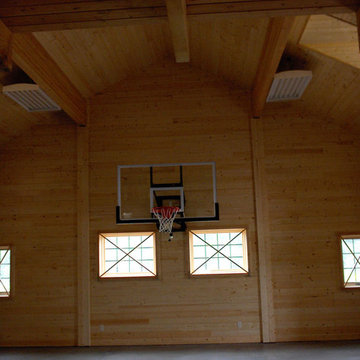
Finished indoor gym with basketball hoop.
Großer Rustikaler Fitnessraum mit Indoor-Sportplatz, brauner Wandfarbe und Betonboden in Sonstige
Großer Rustikaler Fitnessraum mit Indoor-Sportplatz, brauner Wandfarbe und Betonboden in Sonstige
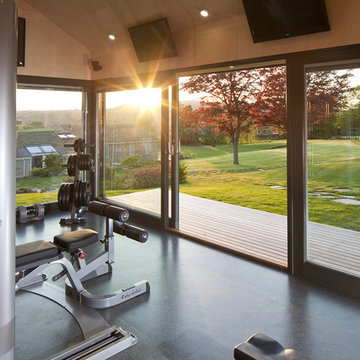
Mittelgroßer Moderner Kraftraum mit beiger Wandfarbe, Linoleum und grauem Boden in Sonstige
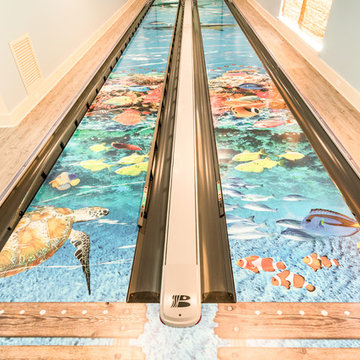
This custom artwork designed for this residential bowling alley shows sea turtles, fish, coral, dock boards, sharks, and other underwater elements on the bowling lanes.
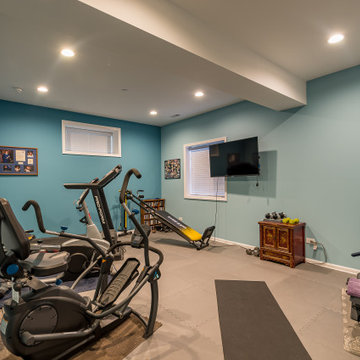
Multifunktionaler, Mittelgroßer Uriger Fitnessraum mit blauer Wandfarbe, Korkboden, grauem Boden und freigelegten Dachbalken in Chicago
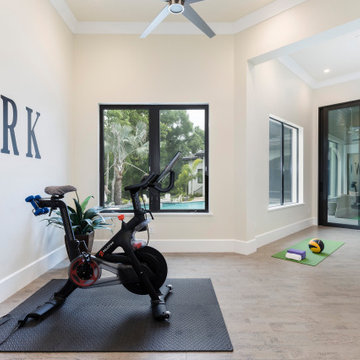
This client requested a pool view for their home gym and they love it! Cork flooring and plenty of space for a variety of exercises
Reunion Resort
Kissimmee FL
Landmark Custom Builder & Remodeling
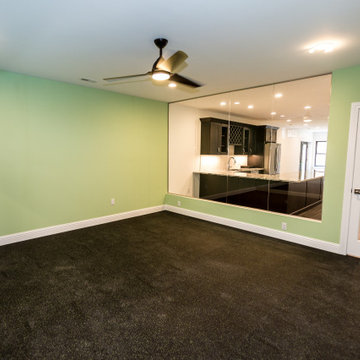
The home gym in this custom home built in Olivette, MO features rubber flooring, a glass wall, and a full wall of mirrors.
Multifunktionaler, Großer Klassischer Fitnessraum mit grüner Wandfarbe und schwarzem Boden in St. Louis
Multifunktionaler, Großer Klassischer Fitnessraum mit grüner Wandfarbe und schwarzem Boden in St. Louis
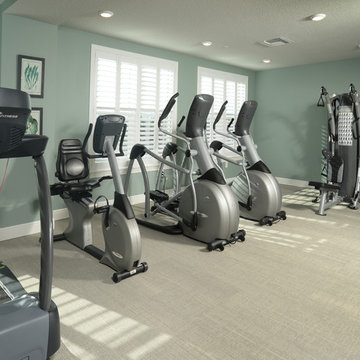
The Marenda - Indialantic, Florida.
Community fitness room.
Multifunktionaler, Mittelgroßer Maritimer Fitnessraum mit blauer Wandfarbe und Teppichboden in Orlando
Multifunktionaler, Mittelgroßer Maritimer Fitnessraum mit blauer Wandfarbe und Teppichboden in Orlando
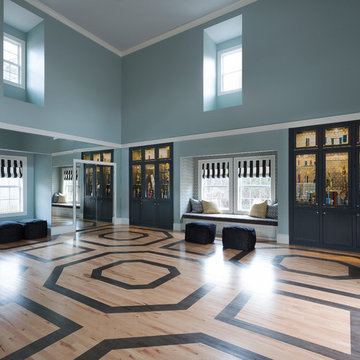
Nancy Nolan
Walls are Sherwin Williams Silvertmist, Trim is Sherwin Williams Alabaster, Floor Poufs are Lee Industries.
Großer Klassischer Fitnessraum mit blauer Wandfarbe und hellem Holzboden in Little Rock
Großer Klassischer Fitnessraum mit blauer Wandfarbe und hellem Holzboden in Little Rock
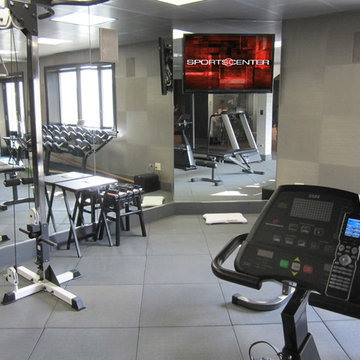
A great integration system seamlessly manages a multitude of systems intelligently and automatically while requiring an absolute minimum of user prompting to create repeatable environmental and entertainment scenes which they enjoy.
This project required 21 zones of digital audio, 12 zones of HD video with access to 7 sources ranging from multiple HD Cable Boxes, Surveillance Cameras, Blu-Ray DVD, dual Satellite Radio tuners and Apple TV. This systems cornerstone of operation is the NetStreams DigiLinx integration system which boasts IP based audio for CD quality sound while incorporating complete property intercom, paging and door chimes. Lutron Homeworks lighting control manages the exterior and interior lighting which we designed to showcase this homes best features. Several interior spaces required Lurton’s Sivoia silent operating motorized shades for privacy and ambient light control. Numerous cameras keep a vigilant eye on the entire property. Viewing cameras or operating any of the homes Entertainment, Lighting or Technology Systems can be accomplished through iPhone, iPads, fixed touch screens, handheld remotes from URC and computer.
Our favorite integration features include the ability to instantly launch music for the patio from Lutron Homeworks seeTouch controllers located at patio egress and simple to operate handheld remotes for owners and their guests.
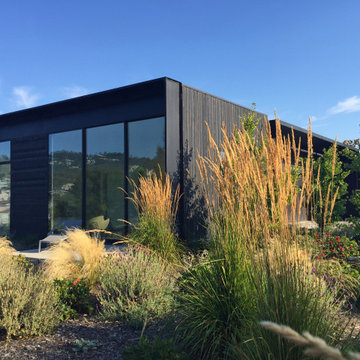
Großer Moderner Yogaraum mit schwarzer Wandfarbe, Betonboden und grauem Boden in San Francisco
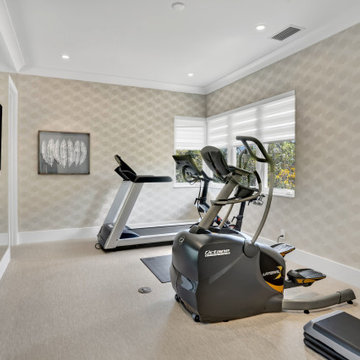
You will never have to leave the house with this fully loaded home gym
Mittelgroßer Moderner Fitnessraum mit beiger Wandfarbe, Laminat und beigem Boden in Miami
Mittelgroßer Moderner Fitnessraum mit beiger Wandfarbe, Laminat und beigem Boden in Miami

Golf simulator in lower level
Multifunktionaler, Mittelgroßer Klassischer Fitnessraum mit grauer Wandfarbe, Teppichboden und schwarzem Boden in Cincinnati
Multifunktionaler, Mittelgroßer Klassischer Fitnessraum mit grauer Wandfarbe, Teppichboden und schwarzem Boden in Cincinnati
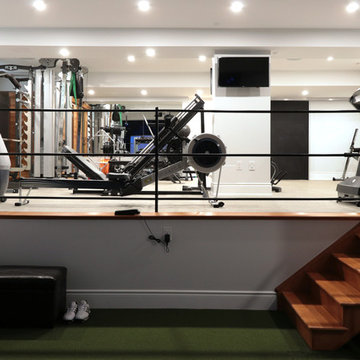
Großer Moderner Kraftraum mit weißer Wandfarbe, Teppichboden und grauem Boden in Toronto

The guest room serves as a home gym too! What better way is there to work out at home, than the Pelaton with a view of the city in this spacious condominium! Belltown Design LLC, Luma Condominiums, High Rise Residential Building, Seattle, WA. Photography by Julie Mannell
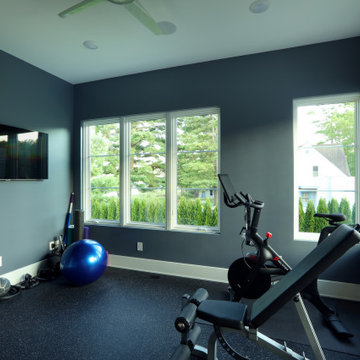
Multifunktionaler, Mittelgroßer Klassischer Fitnessraum mit blauer Wandfarbe und schwarzem Boden in Grand Rapids
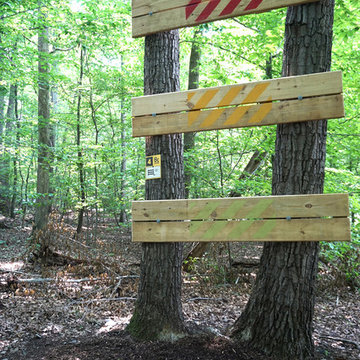
For a family who believes fitness is not only an essential part of life but also a fun opportunity for the whole family to connect, build and achieve greatness together there is nothing better than a custom designed obstacle course right in your back yard.
THEME
The theme of this half mile trail through the woods is evident in the fun, creative and all-inclusive obstacles hidden in the natural flow of the land around this amazing family home. The course was created with adults and children, advanced and beginner athletes, competitive and entertaining events all accounted for. Each of the 13 obstacles was designed to be challenging no matter the size, skill or ability of the athlete lucky enough to run the course.
FOCUS
The focus for this family was to create an outdoor adventure that could be an athletic, social and personal outlet for their entire family while maintaining the natural beauty of the landscape and without altering the sweeping views from the home. The large scale of the challenging obstacles is camouflaged within the landscape using the rolling hills and mature trees as a natural curtain in every season. The beauty of the course does not diminish the functional and demanding nature of the obstacles which are designed to focus on multiple strength, agility, and cardio fitness abilities and intensities.
STORAGE
The start of the trail includes a raised training area offering a dedicated space clear from the ground to place bags, mats and other equipment used during the run. A small all-terrain storage cart was provided for use with 6 yoga mats, 3 medicine balls of various weights, rings, sprinting cones, and a large digital timer to record laps.
GROWTH
The course was designed to provide an athletic and fun challenge for children, teens and adults no matter their experience or athletic prowess. This course offers competitive athletes a challenge and budding athletes an opportunity to experience and ignite their passion for physical activity. Initially the concept for the course was focused on the youngest of the family however as the design grew so did the obstacles and now it is a true family experience that will meet their adapting needs for years. Each obstacle is paired with an instructional sign directing the runners in proper use of the obstacle, adaptations for skill levels and tips on form. These signs are all customized for this course and are printed on metal to ensure they last for many years.
SAFETY
Safety is crucial for all physical activity and an obstacle course of this scale presents unique safety concerns. Children should always be supervised when participating in an adventure on the course however additional care was paid to details on the course to ensure everyone has a great time. All of the course obstacles have been created with pressure treated lumber that will withstand the seasonal poundings. All footer pilings that support obstacles have been placed into the ground between 3 to 4 feet (.9 to 1.2 meters) and each piling has 2 to 3 bags of concrete (totaling over 90 bags used throughout the course) ensuring stability of the structure and safety of the participants. Additionally, all obstacle lumber has been given rounded corners and sanded down offering less splintering and more time for everyone to enjoy the course.
This athletic and charismatic family strives to incorporate a healthy active lifestyle into their daily life and this obstacle course offers their family an opportunity to strengthen themselves and host some memorable and active events at their amazing home.
Gehobene Fitnessraum Ideen und Design
28
