Gehobene Fitnessraum mit beigem Boden Ideen und Design
Suche verfeinern:
Budget
Sortieren nach:Heute beliebt
81 – 100 von 125 Fotos
1 von 3
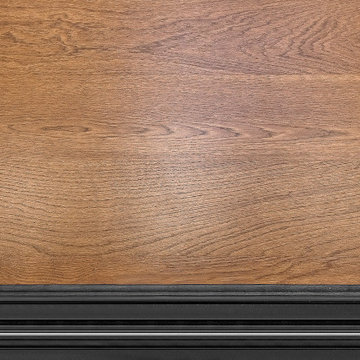
Multifunktionaler, Großer Moderner Fitnessraum mit weißer Wandfarbe, hellem Holzboden und beigem Boden in London
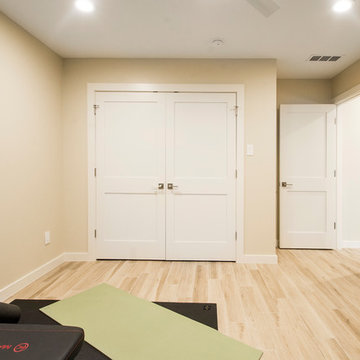
These clients debated moving from their dated 1979 house but decided to remodel since they loved their neighborhood and location of their home. We did a whole house interior and exterior remodel for them and they are so happy with their decision. The homeowners felt that reading floorplans was not so easy, so they loved our ability to provide 3D renderings and our personal touches and suggestions from our in-house designers.
The general layout of the home stayed the same with a few minor changes. We took the 38 year old home down to the studs and transformed it completely. The only thing that remains unchanged is the address. The popcorn texture was removed from the ceiling, removed all soffits, replaced all cabinets, flooring and countertops throughout the home. The wet bar was removed from the living room opening the space. The kitchen layout remained the same, but the cook surface was moved. Unneeded space was removed from the laundry room, giving them a larger pantry.
The master suite remained the same but additional lighting was added for reading. We made major improvements in the master bath by adding a rain shower, more storage and a bench to their new shower and gave them a larger bathtub.
All new cedar siding was replaced on the exterior of the home and a fresh coat of paint makes this 1979 home look brand new!
Design/Remodel by Hatfield Builders & Remodelers | Photography by Versatile Imaging
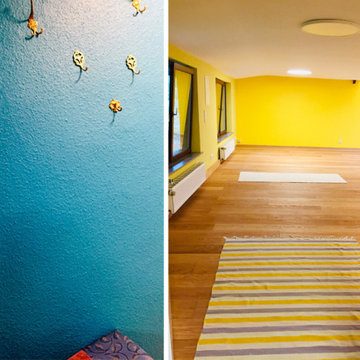
Geräumiger Eklektischer Yogaraum mit gelber Wandfarbe, hellem Holzboden, beigem Boden und freigelegten Dachbalken in Hamburg
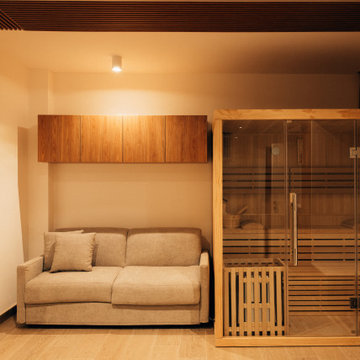
Multifunktionaler, Mittelgroßer Moderner Fitnessraum mit weißer Wandfarbe, Laminat und beigem Boden in Paris
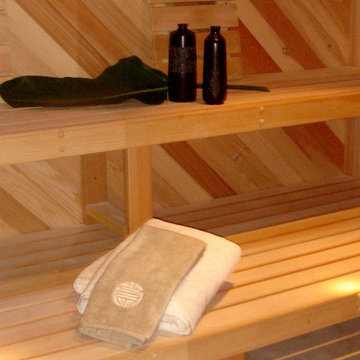
Suana Room
Mittelgroßer Klassischer Fitnessraum mit beiger Wandfarbe und beigem Boden in Orange County
Mittelgroßer Klassischer Fitnessraum mit beiger Wandfarbe und beigem Boden in Orange County
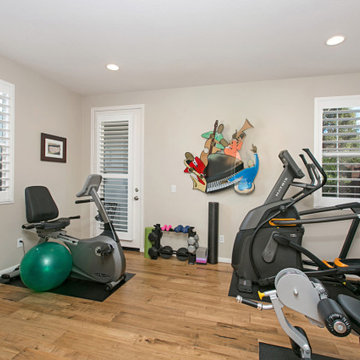
This home in Encinitas was in need of a refresh to bring the Ocean into this family near the beach. The kitchen had a complete remodel with new cabinets, glass, sinks, faucets, custom blue color to match our clients favorite colors of the sea, and so much more. We custom made the design on the cabinets and wrapped the island and gave it a pop of color. The dining room had a custom large buffet with teak tile laced into the current hardwood floor. Every room was remodeled and the clients even have custom GR Studio furniture, (the Dorian Swivel Chair and the Warren 3 Piece Sofa). These pieces were brand new introduced in 2019 and this home on the beach was the first to have them. It was a pleasure designing this home with this family from custom window treatments, furniture, flooring, gym, kids play room, and even the outside where we introduced our new custom GR Studio outdoor coverings. This house is now a home for this artistic family. To see the full set of pictures you can view in the Gallery under Encinitas Ocean Remodel.
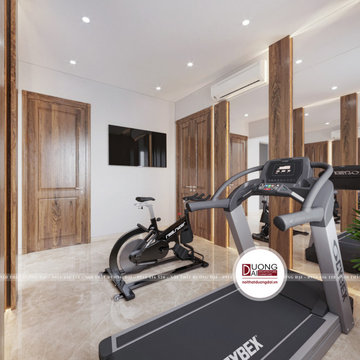
Không gian sống đẳng cấp với chất liệu gỗ óc chó luôn có sức hút lớn với nhiều gia chủ. Nội thất gỗ óc chó có tính thẩm mỹ cao và khẳng định vị thế của chủ sở hữu. Vì thế, chị Hoa mong muốn sở hữu không gian sống cao cấp từ gỗ óc chó. Nội Thất Đương Đại đã giúp chị Hoa hoàn thành nội thất nhà phố Sơn La đẹp mãn nhãn.
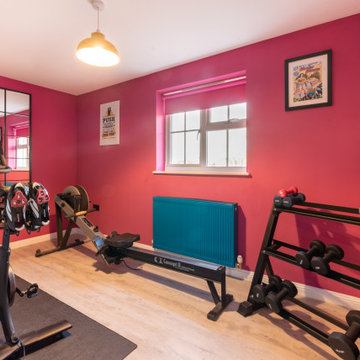
The home gym is bright and funky with magenta and teal forming the main palette. New storage and an oversized mirror complete the space.
Multifunktionaler, Mittelgroßer Moderner Fitnessraum mit rosa Wandfarbe, Laminat und beigem Boden in Kent
Multifunktionaler, Mittelgroßer Moderner Fitnessraum mit rosa Wandfarbe, Laminat und beigem Boden in Kent
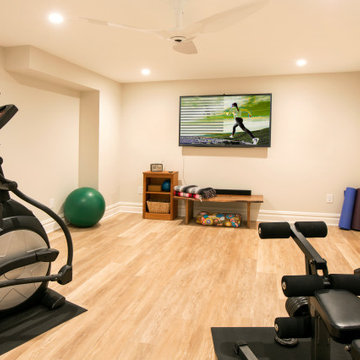
This full-home renovation included a sunroom addition in the first phase. In the second phase of renovations, our work focused on the primary bath, basement renovations, powder room and guest bath. The basement is divided into a game room/entertainment space, a home gym, a storage space, and a guest bedroom and bath.
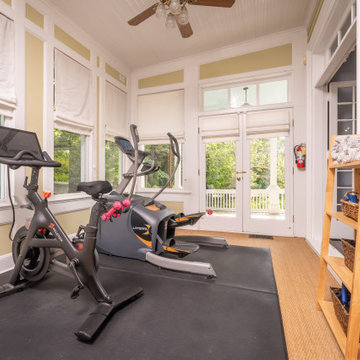
Home Gym / Sunroom
Kleiner Klassischer Fitnessraum mit gelber Wandfarbe, Teppichboden, beigem Boden und Holzdielendecke in Miami
Kleiner Klassischer Fitnessraum mit gelber Wandfarbe, Teppichboden, beigem Boden und Holzdielendecke in Miami
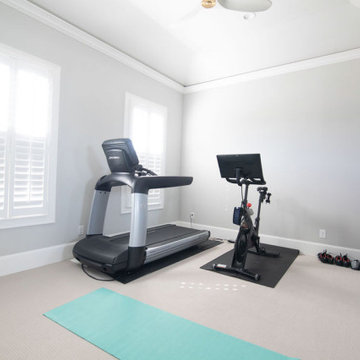
Multifunktionaler, Mittelgroßer Klassischer Fitnessraum mit grauer Wandfarbe, Teppichboden, beigem Boden und gewölbter Decke in Houston
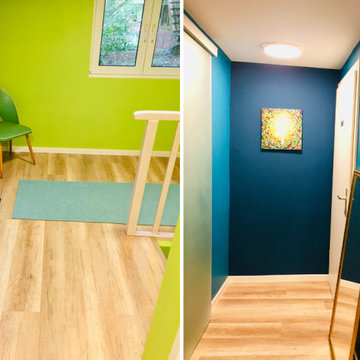
Mittelgroßer Stilmix Yogaraum mit hellem Holzboden, beigem Boden, freigelegten Dachbalken und grüner Wandfarbe in Hamburg
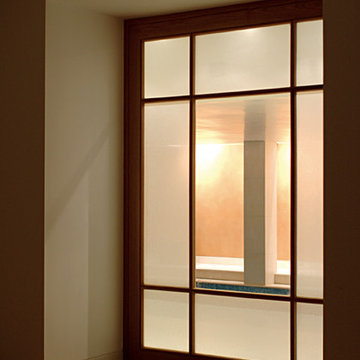
Gym and Yoga room for meditation with view of pool, Japanese hot tub, aromatherapy room, massage bed, loungers. Design and photos by Carl Falck
Großer Moderner Yogaraum mit beiger Wandfarbe, hellem Holzboden und beigem Boden in London
Großer Moderner Yogaraum mit beiger Wandfarbe, hellem Holzboden und beigem Boden in London
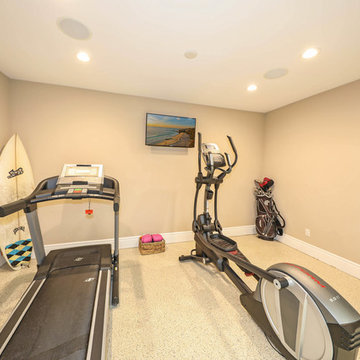
Multifunktionaler, Mittelgroßer Klassischer Fitnessraum mit beiger Wandfarbe, Linoleum und beigem Boden in Orange County
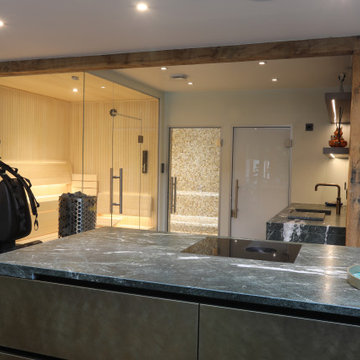
A stunning Sauna and Steam Suite recently completed for a private client.
Exquisite Mother of Pearl mosaic tiles in 'biscotti' from Siminetti were chosen for the steam room to match the contemporary blond Aspen wood of the sauna.
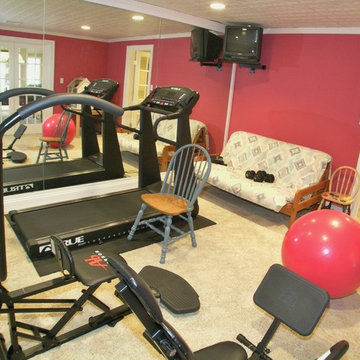
Multifunktionaler, Mittelgroßer Klassischer Fitnessraum mit roter Wandfarbe, Teppichboden und beigem Boden in New York
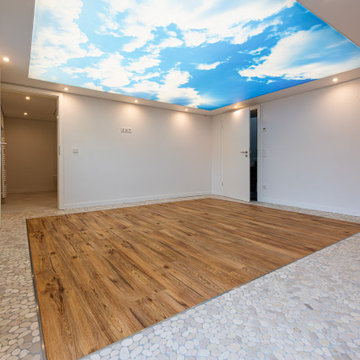
Der Sauna- und Wellnessbereich im Keller eines Einfamilienhauses mit angrenzendem Duschbad. Die Deckengestaltung lässt eine Deckenöffnung nach draußen vermuten. Die Deckengestaltung und die Bodengestaltung korrespondieren. Die Lichtdecke im Wellnessbereich der Sauna lässt die Sonne immer scheinen. Die Intensität ist dimmbar.
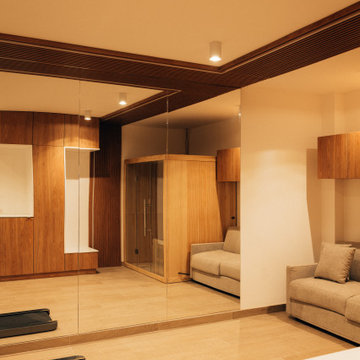
Multifunktionaler, Mittelgroßer Moderner Fitnessraum mit weißer Wandfarbe, Laminat und beigem Boden in Paris
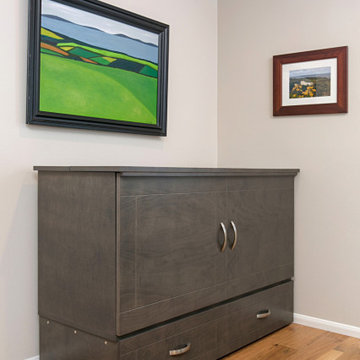
This home in Encinitas was in need of a refresh to bring the Ocean into this family near the beach. The kitchen had a complete remodel with new cabinets, glass, sinks, faucets, custom blue color to match our clients favorite colors of the sea, and so much more. We custom made the design on the cabinets and wrapped the island and gave it a pop of color. The dining room had a custom large buffet with teak tile laced into the current hardwood floor. Every room was remodeled and the clients even have custom GR Studio furniture, (the Dorian Swivel Chair and the Warren 3 Piece Sofa). These pieces were brand new introduced in 2019 and this home on the beach was the first to have them. It was a pleasure designing this home with this family from custom window treatments, furniture, flooring, gym, kids play room, and even the outside where we introduced our new custom GR Studio outdoor coverings. This house is now a home for this artistic family. To see the full set of pictures you can view in the Gallery under Encinitas Ocean Remodel.
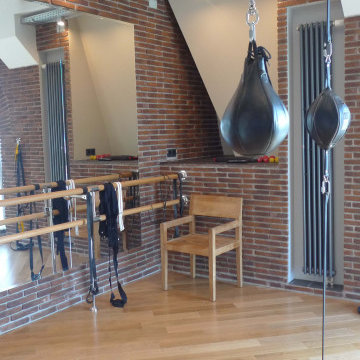
Лофт 200 м2.
Большая квартира расположена на бывшем техническом этаже современного жилого дома. Заказчиком являлся молодой человек, который поставил перед архитектором множество не стандартных задач. При проектировании были решены достаточно сложные задачи устройства световых фонарей в крыше, увеличения имеющихся оконных проёмов. Благодаря этому, пространство стало совершенно уникальным. В квартире появился живой камин, водопад, настоящая баня на дровах, спортзал со специальным покрытием пола. На полах и в оформлении стен санузлов использована метлахская плитка с традиционным орнаментом. Мебель выполнена в основном по индивидуальному проекту.
Технические решения, принятые при проектировании данного объекта, также стандартными не назовёшь. Здесь сложная система вентиляции, гидро и звукоизоляции, особенные приёмы при устройстве электрики и слаботочных сетей.
Gehobene Fitnessraum mit beigem Boden Ideen und Design
5