Gehobene Foyer Ideen und Design
Suche verfeinern:
Budget
Sortieren nach:Heute beliebt
161 – 180 von 12.011 Fotos
1 von 3

Steel Framed Entry Door
Großes Modernes Foyer mit weißer Wandfarbe, hellem Holzboden, Einzeltür, schwarzer Haustür, schwarzem Boden und Wandpaneelen in Melbourne
Großes Modernes Foyer mit weißer Wandfarbe, hellem Holzboden, Einzeltür, schwarzer Haustür, schwarzem Boden und Wandpaneelen in Melbourne
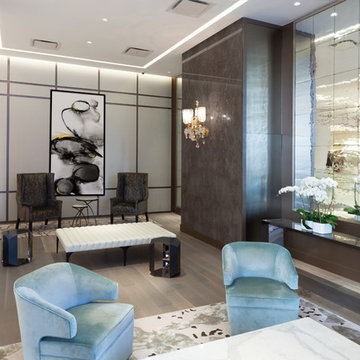
Plaza 400 is a premiere full-service luxury co-op in Manhattan’s Upper East Side. Built in 1968 by architect Philip Birnbaum and Associates, the well-known building has 40 stories and 627 residences. Amenities include a heated outdoor pool, state of the art fitness center, garage, driveway, bike room, laundry room, party room, playroom and rooftop deck.
The extensive 2017 renovation included the main lobby, elevator lift hallway and mailroom. Plaza 400’s gut renovation included new 4’x8′ Calacatta floor slabs, custom paneled feature wall with metal reveals, marble slab front desk and mailroom desk, modern ceiling design, hand blown cut mirror on all columns and custom furniture for the two “Living Room” areas.
The new mailroom was completely gutted as well. A new Calacatta Marble desk welcomes residents to new white lacquered mailboxes, Calacatta Marble filing countertop and a Jonathan Adler chandelier, all which come together to make this space the new jewel box of the Lobby.
The hallway’s gut renovation saw the hall outfitted with new etched bronze mirrored glass panels on the walls, 4’x8′ Calacatta floor slabs and a new vaulted/arched pearlized faux finished ceiling with crystal chandeliers and LED cove lighting.
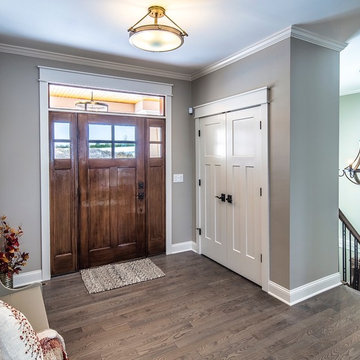
Foyer featuring bronze semi flush light fixture adding warmth to gray and taupe finishes. Wood and metal chandelier in stairway shows from front window. Oil rubbed bronze hardware, custom stain on banister and handrail. Accents of burnt orange in fabrics and accessories. Hand painted vintage bench.
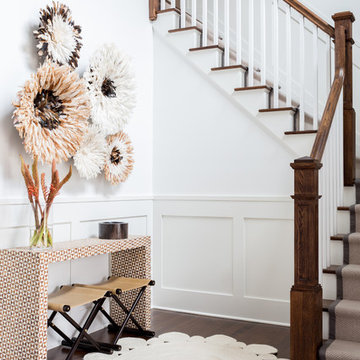
Interior Design, Custom Millwork & Furniture Design by Chango & Co.
Photography by Raquel Langworthy
See the story in Domino Magazine
Großes Modernes Foyer mit weißer Wandfarbe, braunem Holzboden, Einzeltür, weißer Haustür und braunem Boden in New York
Großes Modernes Foyer mit weißer Wandfarbe, braunem Holzboden, Einzeltür, weißer Haustür und braunem Boden in New York

Großes Modernes Foyer mit weißer Wandfarbe, Betonboden, Einzeltür, hellbrauner Holzhaustür und grauem Boden in Denver

Großes Modernes Foyer mit weißer Wandfarbe, Marmorboden, Doppeltür, Haustür aus Metall und buntem Boden in Dallas
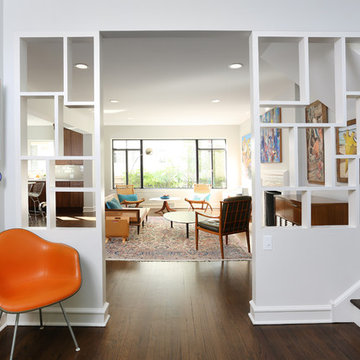
Some elements of the original home were preserved, including this room divider, which artistically separates the foyer from the living room.
Großes Retro Foyer mit weißer Wandfarbe und braunem Holzboden in Chicago
Großes Retro Foyer mit weißer Wandfarbe und braunem Holzboden in Chicago
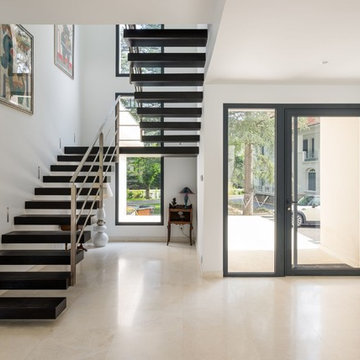
Le hall d'entrée, situé au centre de la maison distribue les chambres des enfants, le séjour et la suite parentale à l'étage - photo Aurélien Vivier
Großes Modernes Foyer mit weißer Wandfarbe, Keramikboden, Einzeltür und schwarzer Haustür in Saint-Etienne
Großes Modernes Foyer mit weißer Wandfarbe, Keramikboden, Einzeltür und schwarzer Haustür in Saint-Etienne
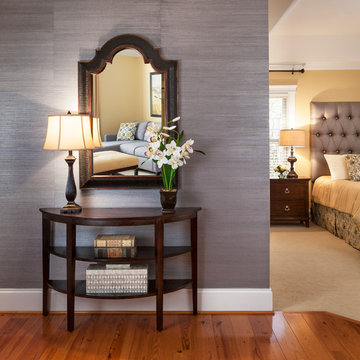
Our clients wanted to create a luxurious retreat suite. The suite includes a very large bedroom, a sitting room, and an entryway/foyer. With neutral colors and a few dramatic design elements we were able to create a relaxed classic style with a twist.
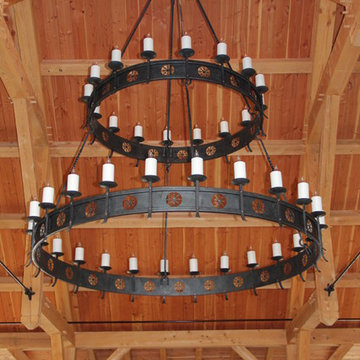
Mittelgroßes Landhausstil Foyer mit brauner Haustür, brauner Wandfarbe, braunem Holzboden und braunem Boden in Philadelphia
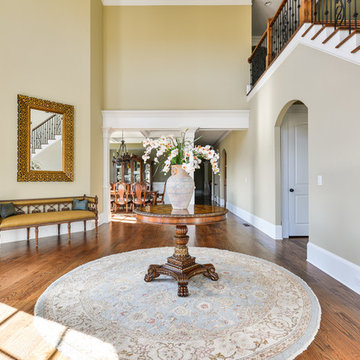
Custom Home for Sale
Großes Klassisches Foyer mit beiger Wandfarbe, dunklem Holzboden, Doppeltür und dunkler Holzhaustür in Atlanta
Großes Klassisches Foyer mit beiger Wandfarbe, dunklem Holzboden, Doppeltür und dunkler Holzhaustür in Atlanta

Interior Design:
Anne Norton
AND interior Design Studio
Berkeley, CA 94707
Geräumiges Klassisches Foyer mit weißer Wandfarbe, braunem Holzboden, Einzeltür, schwarzer Haustür und braunem Boden in San Francisco
Geräumiges Klassisches Foyer mit weißer Wandfarbe, braunem Holzboden, Einzeltür, schwarzer Haustür und braunem Boden in San Francisco
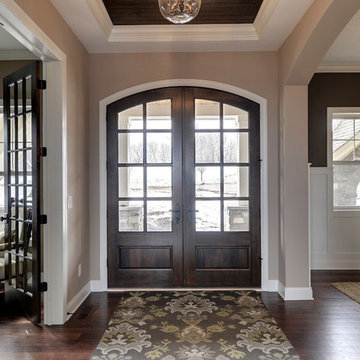
Photography by Spacecrafting. Double dark wood double entry double doors. Bead board ceiling. Access to dining room and office.
Großes Klassisches Foyer mit beiger Wandfarbe, dunklem Holzboden, Doppeltür und dunkler Holzhaustür in Minneapolis
Großes Klassisches Foyer mit beiger Wandfarbe, dunklem Holzboden, Doppeltür und dunkler Holzhaustür in Minneapolis
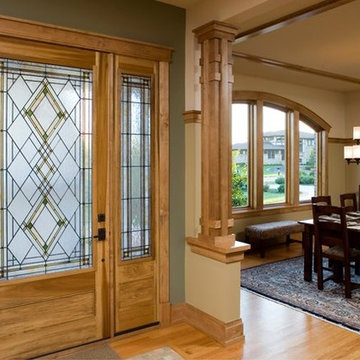
Großes Rustikales Foyer mit bunten Wänden, braunem Holzboden, Einzeltür und heller Holzhaustür in Chicago

Großes Maritimes Foyer mit weißer Wandfarbe, hellem Holzboden, beigem Boden, gewölbter Decke und Holzdielenwänden in Sonstige

Dans l’entrée, des rangements sur mesure ont été pensés pour y camoufler les manteaux et chaussures.
Mittelgroßes Nordisches Foyer mit blauer Wandfarbe, hellem Holzboden, Einzeltür und weißer Haustür in Paris
Mittelgroßes Nordisches Foyer mit blauer Wandfarbe, hellem Holzboden, Einzeltür und weißer Haustür in Paris
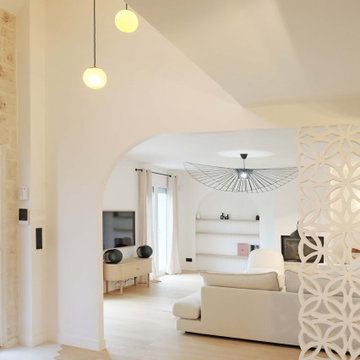
Rénovation complète d'une maison de 200m2
Großes Modernes Foyer mit weißer Wandfarbe, hellem Holzboden, Einzeltür und weißer Haustür in Paris
Großes Modernes Foyer mit weißer Wandfarbe, hellem Holzboden, Einzeltür und weißer Haustür in Paris

This entry foyer lacked personality and purpose. The simple travertine flooring and iron staircase railing provided a background to set the stage for the rest of the home. A colorful vintage oushak rug pulls the zesty orange from the patterned pillow and tulips. A greek key upholstered bench provides a much needed place to take off your shoes. The homeowners gathered all of the their favorite family photos and we created a focal point with mixed sizes of black and white photos. They can add to their collection over time as new memories are made.

Lake Arrowhead custom home entry featuring blue doors, white couches, shiplap walls and ceiling, soft white lighting, and crown molding.
Mittelgroßes Modernes Foyer mit weißer Wandfarbe, dunklem Holzboden, Doppeltür, blauer Haustür, braunem Boden und Holzdielenwänden in San Diego
Mittelgroßes Modernes Foyer mit weißer Wandfarbe, dunklem Holzboden, Doppeltür, blauer Haustür, braunem Boden und Holzdielenwänden in San Diego
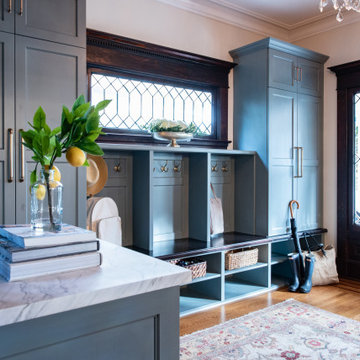
Mittelgroßes Klassisches Foyer mit Einzeltür, dunkler Holzhaustür, braunem Boden, beiger Wandfarbe und braunem Holzboden in Seattle
Gehobene Foyer Ideen und Design
9