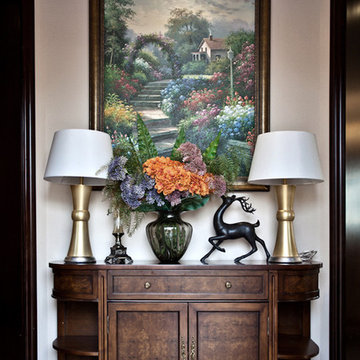Gehobene Foyer Ideen und Design
Suche verfeinern:
Budget
Sortieren nach:Heute beliebt
101 – 120 von 12.011 Fotos
1 von 3
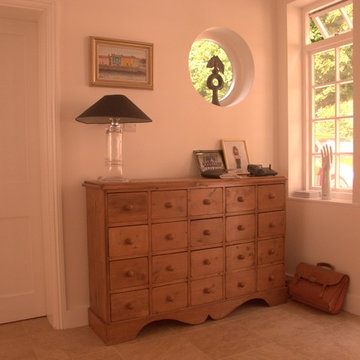
The Kitchen Joinery was designed by Sandie Kent Chamberlain and crafted by a local Oxfordshire-based Joiner. The timber is a light Maple with a satin finish. The end result is a warm, inviting family kitchen that will serve a growing lively family for years to come.
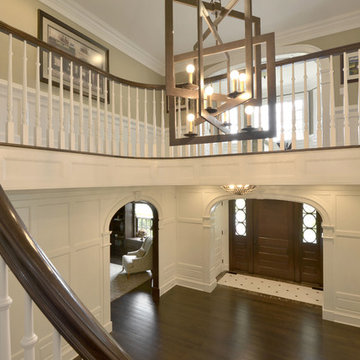
The entry was updated with wood panels to create a formal entry to the house.
Photo by: Peter Krupenye
Großes Klassisches Foyer mit weißer Wandfarbe, dunklem Holzboden, Einzeltür und dunkler Holzhaustür in New York
Großes Klassisches Foyer mit weißer Wandfarbe, dunklem Holzboden, Einzeltür und dunkler Holzhaustür in New York
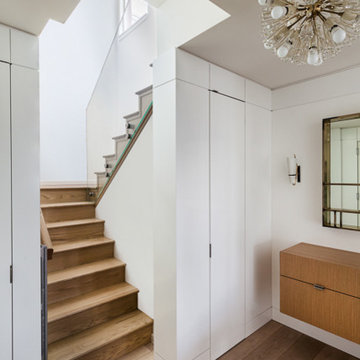
Entry- photo by Emilio Collavino.
Mittelgroßes Modernes Foyer mit hellem Holzboden und weißer Wandfarbe in New York
Mittelgroßes Modernes Foyer mit hellem Holzboden und weißer Wandfarbe in New York
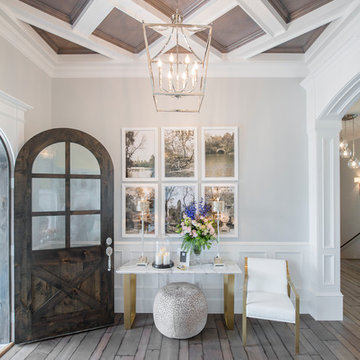
Nick Bayless Photography
Custom Home Design by Joe Carrick Design
Built By Highland Custom Homes
Interior Design by Chelsea Kasch - Striped Peony
Mittelgroßes Modernes Foyer mit grauer Wandfarbe, braunem Holzboden, Einzeltür, dunkler Holzhaustür und braunem Boden in Salt Lake City
Mittelgroßes Modernes Foyer mit grauer Wandfarbe, braunem Holzboden, Einzeltür, dunkler Holzhaustür und braunem Boden in Salt Lake City
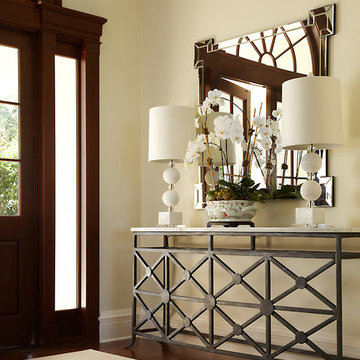
Sargent Architectural Photography
Großes Klassisches Foyer mit schwarzer Wandfarbe, braunem Holzboden, Doppeltür und Haustür aus Glas in Miami
Großes Klassisches Foyer mit schwarzer Wandfarbe, braunem Holzboden, Doppeltür und Haustür aus Glas in Miami

When Cummings Architects first met with the owners of this understated country farmhouse, the building’s layout and design was an incoherent jumble. The original bones of the building were almost unrecognizable. All of the original windows, doors, flooring, and trims – even the country kitchen – had been removed. Mathew and his team began a thorough design discovery process to find the design solution that would enable them to breathe life back into the old farmhouse in a way that acknowledged the building’s venerable history while also providing for a modern living by a growing family.
The redesign included the addition of a new eat-in kitchen, bedrooms, bathrooms, wrap around porch, and stone fireplaces. To begin the transforming restoration, the team designed a generous, twenty-four square foot kitchen addition with custom, farmers-style cabinetry and timber framing. The team walked the homeowners through each detail the cabinetry layout, materials, and finishes. Salvaged materials were used and authentic craftsmanship lent a sense of place and history to the fabric of the space.
The new master suite included a cathedral ceiling showcasing beautifully worn salvaged timbers. The team continued with the farm theme, using sliding barn doors to separate the custom-designed master bath and closet. The new second-floor hallway features a bold, red floor while new transoms in each bedroom let in plenty of light. A summer stair, detailed and crafted with authentic details, was added for additional access and charm.
Finally, a welcoming farmer’s porch wraps around the side entry, connecting to the rear yard via a gracefully engineered grade. This large outdoor space provides seating for large groups of people to visit and dine next to the beautiful outdoor landscape and the new exterior stone fireplace.
Though it had temporarily lost its identity, with the help of the team at Cummings Architects, this lovely farmhouse has regained not only its former charm but also a new life through beautifully integrated modern features designed for today’s family.
Photo by Eric Roth
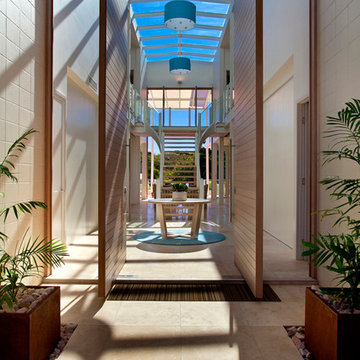
A grand entrance into this beautiful water-front home at Noosa - check out the size of the doors!
Großes Modernes Foyer mit hellbrauner Holzhaustür, weißer Wandfarbe und Travertin in Sunshine Coast
Großes Modernes Foyer mit hellbrauner Holzhaustür, weißer Wandfarbe und Travertin in Sunshine Coast
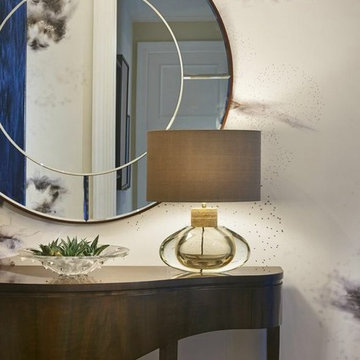
Nathan Cox Photography
Mittelgroßes Modernes Foyer mit dunklem Holzboden, Einzeltür und dunkler Holzhaustür in Chicago
Mittelgroßes Modernes Foyer mit dunklem Holzboden, Einzeltür und dunkler Holzhaustür in Chicago

Mittelgroßes Klassisches Foyer mit weißer Wandfarbe, braunem Holzboden, Einzeltür, weißer Haustür und braunem Boden in New York

Mittelgroßes Klassisches Foyer mit gelber Wandfarbe und braunem Holzboden in Charleston

Projet d'optimisation d'une entrée. Les clients souhaitaient une entrée pour ranger toutes leur affaires, que rien ne traînent. Il fallait aussi trouver une solution pour ranger les BD sans qu'ils prennent trop de place. J'ai proposé un meuble sur mesure pour pouvoir ranger toutes les affaires d'une entrée (manteau, chaussures, vide-poche,accessoires, sac de sport....) et déporter les BD sur un couloir non exploité. J'ai proposé une ambiance cocon nature avec un vert de caractère pour mettre en valeur le parquet en point de hongrie. Un fond orac decor et des éléments de décoration aux formes organiques avec des touches laitonnées. L'objectif était d'agrandir visuellement cette pièce avec un effet wahou.

Kleines Modernes Foyer mit weißer Wandfarbe, braunem Holzboden, Einzeltür, weißer Haustür und braunem Boden in Toronto

custom wall mounted wall shelf with concealed hinges, Makassar High Gloss Lacquer
Mittelgroßes Modernes Foyer mit grauer Wandfarbe, Betonboden und grauem Boden in Atlanta
Mittelgroßes Modernes Foyer mit grauer Wandfarbe, Betonboden und grauem Boden in Atlanta

Großes Landhaus Foyer mit weißer Wandfarbe, braunem Boden, braunem Holzboden, Doppeltür, dunkler Holzhaustür und Holzwänden in Houston
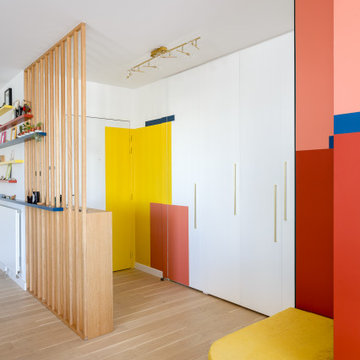
Jeux de couleurs pour une entrée vitaminée !
Séparation entrée / séjour par un claustra sur mesure en bois avec rangement chaussures côté entrée.
Mittelgroßes Modernes Foyer mit Einzeltür in Paris
Mittelgroßes Modernes Foyer mit Einzeltür in Paris

Kleines Modernes Foyer mit Einzeltür, weißer Wandfarbe, hellem Holzboden, schwarzer Haustür und beigem Boden in Bordeaux

Behind the glass front door is an Iron Works console table that sets the tone for the design of the home.
Großes Klassisches Foyer mit weißer Wandfarbe, Schieferboden, Doppeltür, Haustür aus Glas und schwarzem Boden in Denver
Großes Klassisches Foyer mit weißer Wandfarbe, Schieferboden, Doppeltür, Haustür aus Glas und schwarzem Boden in Denver

Liadesign
Mittelgroßes Modernes Foyer mit beiger Wandfarbe, hellem Holzboden, Einzeltür, weißer Haustür und eingelassener Decke
Mittelgroßes Modernes Foyer mit beiger Wandfarbe, hellem Holzboden, Einzeltür, weißer Haustür und eingelassener Decke
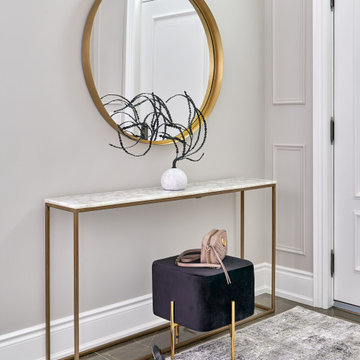
Kleines Klassisches Foyer mit grauer Wandfarbe, Marmorboden, Einzeltür, weißer Haustür und braunem Boden in Toronto
Gehobene Foyer Ideen und Design
6
