Gehobene Häuser mit Flachdach Ideen und Design
Suche verfeinern:
Budget
Sortieren nach:Heute beliebt
21 – 40 von 12.516 Fotos
1 von 3

Großes, Einstöckiges Modernes Haus mit Lehmfassade, beiger Fassadenfarbe und Flachdach in Phoenix
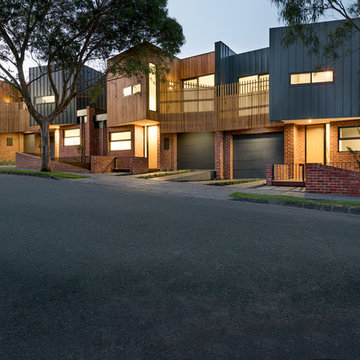
The four homes that make up the Alphington Townhouses present an innovative approach to the design of medium density housing. Each townhouse has been designed with excellent connections to the outdoors, maximised access to north light, and natural ventilation. Internal spaces allow for flexibility and the varied lifestyles of inhabitants.

NEW CONSTRUCTION MODERN HOME. BUILT WITH AN OPEN FLOOR PLAN AND LARGE WINDOWS. NEUTRAL COLOR PALETTE FOR EXTERIOR AND INTERIOR AESTHETICS. MODERN INDUSTRIAL LIVING WITH PRIVACY AND NATURAL LIGHTING THROUGHOUT.
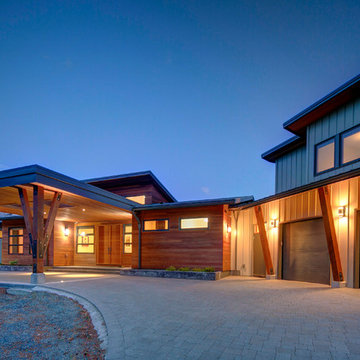
Mittelgroße, Zweistöckige Industrial Holzfassade Haus mit roter Fassadenfarbe und Flachdach in Vancouver
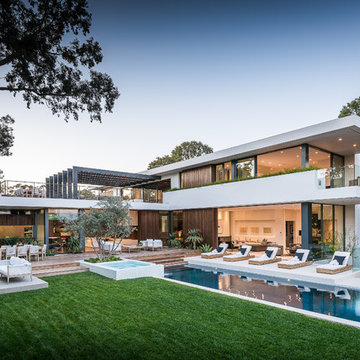
Todd Goodman
Große, Zweistöckige Moderne Holzfassade Haus mit weißer Fassadenfarbe und Flachdach in Los Angeles
Große, Zweistöckige Moderne Holzfassade Haus mit weißer Fassadenfarbe und Flachdach in Los Angeles
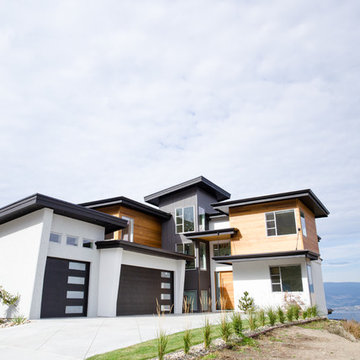
This home has a variety of finishes used on the exterior. These include; cedar siding, acrylic stucco, smooth stucco made to look like concrete and corrugated steel.
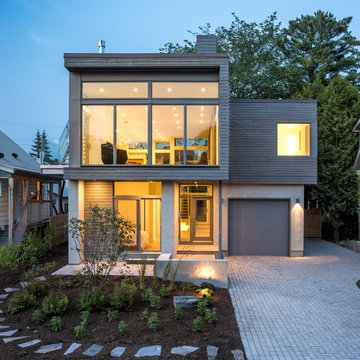
Architect: Christopher Simmonds Architect
Zweistöckiges, Großes Modernes Haus mit grauer Fassadenfarbe, Flachdach und Mix-Fassade in Ottawa
Zweistöckiges, Großes Modernes Haus mit grauer Fassadenfarbe, Flachdach und Mix-Fassade in Ottawa
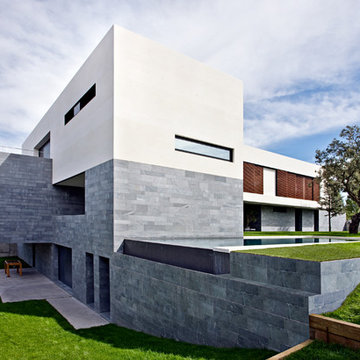
Jorge Crooke
Großes, Dreistöckiges Modernes Haus mit Mix-Fassade, weißer Fassadenfarbe und Flachdach in Madrid
Großes, Dreistöckiges Modernes Haus mit Mix-Fassade, weißer Fassadenfarbe und Flachdach in Madrid
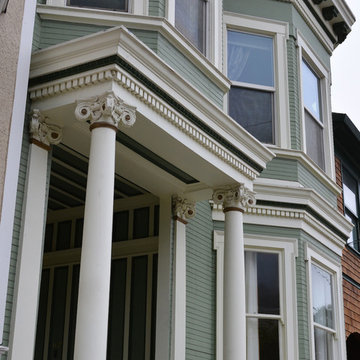
Mittelgroße, Zweistöckige Klassische Holzfassade Haus mit grüner Fassadenfarbe und Flachdach in San Francisco
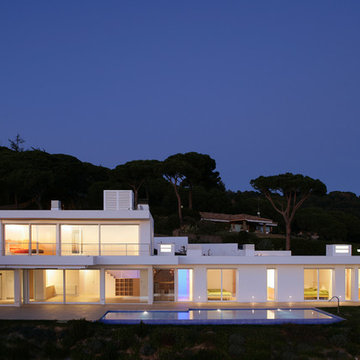
Lluís Bernat Casanovas
Großes, Zweistöckiges Modernes Haus mit weißer Fassadenfarbe, Flachdach und Putzfassade in Sonstige
Großes, Zweistöckiges Modernes Haus mit weißer Fassadenfarbe, Flachdach und Putzfassade in Sonstige
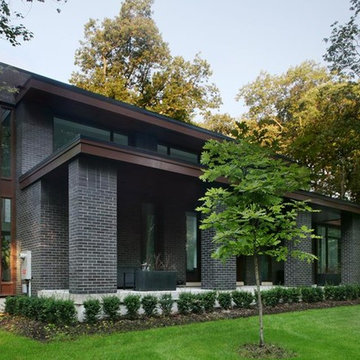
Contemporary style home with black brick exterior and large windows,
Großes, Zweistöckiges Modernes Haus mit Backsteinfassade, schwarzer Fassadenfarbe und Flachdach in Toronto
Großes, Zweistöckiges Modernes Haus mit Backsteinfassade, schwarzer Fassadenfarbe und Flachdach in Toronto
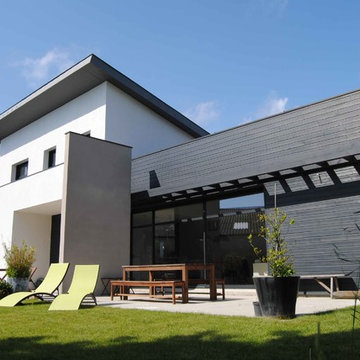
Courants Libres
Großes, Zweistöckiges Modernes Haus mit weißer Fassadenfarbe und Flachdach in Nantes
Großes, Zweistöckiges Modernes Haus mit weißer Fassadenfarbe und Flachdach in Nantes
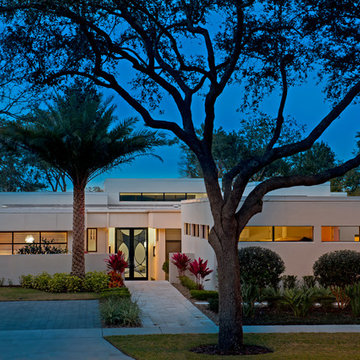
Photo: Eric Cucciaioni
Einstöckiges, Mittelgroßes Modernes Einfamilienhaus mit weißer Fassadenfarbe, Flachdach und Putzfassade in Orlando
Einstöckiges, Mittelgroßes Modernes Einfamilienhaus mit weißer Fassadenfarbe, Flachdach und Putzfassade in Orlando
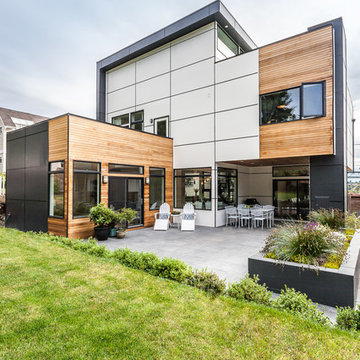
Dale Tu
Großes, Dreistöckiges Modernes Haus mit Mix-Fassade und Flachdach in Seattle
Großes, Dreistöckiges Modernes Haus mit Mix-Fassade und Flachdach in Seattle

Photo credit: Scott McDonald @ Hedrich Blessing
7RR-Ecohome:
The design objective was to build a house for a couple recently married who both had kids from previous marriages. How to bridge two families together?
The design looks forward in terms of how people live today. The home is an experiment in transparency and solid form; removing borders and edges from outside to inside the house, and to really depict “flowing and endless space”. The house floor plan is derived by pushing and pulling the house’s form to maximize the backyard and minimize the public front yard while welcoming the sun in key rooms by rotating the house 45-degrees to true north. The angular form of the house is a result of the family’s program, the zoning rules, the lot’s attributes, and the sun’s path. We wanted to construct a house that is smart and efficient in terms of construction and energy, both in terms of the building and the user. We could tell a story of how the house is built in terms of the constructability, structure and enclosure, with a nod to Japanese wood construction in the method in which the siding is installed and the exposed interior beams are placed in the double height space. We engineered the house to be smart which not only looks modern but acts modern; every aspect of user control is simplified to a digital touch button, whether lights, shades, blinds, HVAC, communication, audio, video, or security. We developed a planning module based on a 6-foot square room size and a 6-foot wide connector called an interstitial space for hallways, bathrooms, stairs and mechanical, which keeps the rooms pure and uncluttered. The house is 6,200 SF of livable space, plus garage and basement gallery for a total of 9,200 SF. A large formal foyer celebrates the entry and opens up to the living, dining, kitchen and family rooms all focused on the rear garden. The east side of the second floor is the Master wing and a center bridge connects it to the kid’s wing on the west. Second floor terraces and sunscreens provide views and shade in this suburban setting. The playful mathematical grid of the house in the x, y and z axis also extends into the layout of the trees and hard-scapes, all centered on a suburban one-acre lot.
Many green attributes were designed into the home; Ipe wood sunscreens and window shades block out unwanted solar gain in summer, but allow winter sun in. Patio door and operable windows provide ample opportunity for natural ventilation throughout the open floor plan. Minimal windows on east and west sides to reduce heat loss in winter and unwanted gains in summer. Open floor plan and large window expanse reduces lighting demands and maximizes available daylight. Skylights provide natural light to the basement rooms. Durable, low-maintenance exterior materials include stone, ipe wood siding and decking, and concrete roof pavers. Design is based on a 2' planning grid to minimize construction waste. Basement foundation walls and slab are highly insulated. FSC-certified walnut wood flooring was used. Light colored concrete roof pavers to reduce cooling loads by as much as 15%. 2x6 framing allows for more insulation and energy savings. Super efficient windows have low-E argon gas filled units, and thermally insulated aluminum frames. Permeable brick and stone pavers reduce the site’s storm-water runoff. Countertops use recycled composite materials. Energy-Star rated furnaces and smart thermostats are located throughout the house to minimize duct runs and avoid energy loss. Energy-Star rated boiler that heats up both radiant floors and domestic hot water. Low-flow toilets and plumbing fixtures are used to conserve water usage. No VOC finish options and direct venting fireplaces maintain a high interior air quality. Smart home system controls lighting, HVAC, and shades to better manage energy use. Plumbing runs through interior walls reducing possibilities of heat loss and freezing problems. A large food pantry was placed next to kitchen to reduce trips to the grocery store. Home office reduces need for automobile transit and associated CO2 footprint. Plan allows for aging in place, with guest suite than can become the master suite, with no need to move as family members mature.
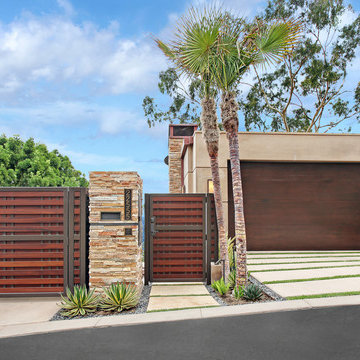
Großes, Dreistöckiges Modernes Einfamilienhaus mit Putzfassade, beiger Fassadenfarbe und Flachdach in Orange County
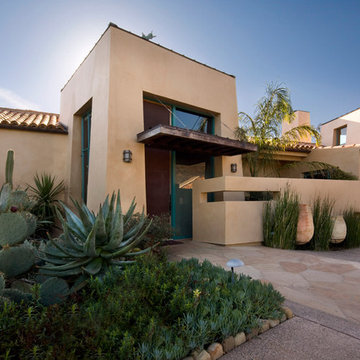
This mountain top home in Santa Barbara is a melding of cultural sophistication and playful ingenuity. © Holly Lepere
Einstöckiges, Großes Mediterranes Einfamilienhaus mit beiger Fassadenfarbe, Lehmfassade, Flachdach und Ziegeldach in Santa Barbara
Einstöckiges, Großes Mediterranes Einfamilienhaus mit beiger Fassadenfarbe, Lehmfassade, Flachdach und Ziegeldach in Santa Barbara
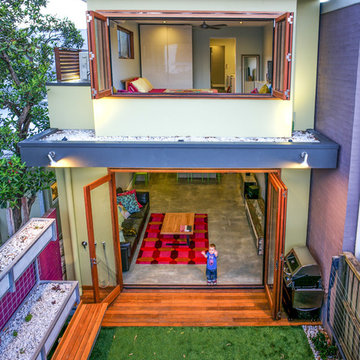
rear of house extended with second level added.
Zweistöckiges, Kleines Modernes Haus mit grüner Fassadenfarbe, Mix-Fassade und Flachdach in Sydney
Zweistöckiges, Kleines Modernes Haus mit grüner Fassadenfarbe, Mix-Fassade und Flachdach in Sydney
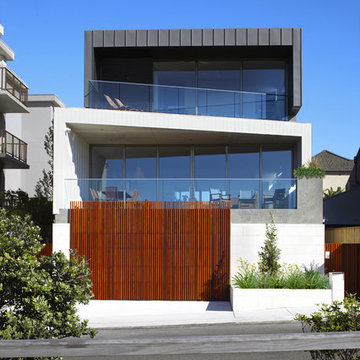
House Clovelly is a High end house overlooking the ocean in Sydney. It was designed to be partially manufactured in a factory and assembled on site. This achieved massive cost and time savings and a high quality finish.
By tessellate a+d
Sharrin Rees Photography

The Yin-Yang House is a net-zero energy single-family home in a quiet Venice, CA neighborhood. The design objective was to create a space for a large and growing family with several children, which would create a calm, relaxed and organized environment that emphasizes public family space. The home also serves as a place to entertain, and a welcoming space for teenagers as they seek social space with friends.
The home is organized around a series of courtyards and other outdoor spaces that integrate with the interior of the house. Facing the street the house appears to be solid. However, behind the steel entry door is a courtyard, which reveals the indoor-outdoor nature of the house behind the solid exterior. From the entry courtyard, the entire space to the rear garden wall can be seen; the first clue of the home’s spatial connection between inside and out. These spaces are designed for entertainment, and the 40 foot sliding glass door to the living room enhances the harmonic relationship of the main room, allowing the owners to host many guests without the feeling of being overburdened.
The tensions of the house’s exterior are subtly underscored by a 12-inch steel band that hews close to, but sometimes rises above or falls below the floor line of the second floor – a continuous loop moving inside and out like a pen that is never lifted from the page, but reinforces the intent to spatially weave together the indoors with the outside as a single space.
Scale manipulation also plays a formal role in the design of the structure. From the rear, the house appears to be a single-story volume. The large master bedroom window and the outdoor steps are scaled to support this illusion. It is only when the steps are animated with people that one realizes the true scale of the house is two stories.
The kitchen is the heart of the house, with an open working area that allows the owner, an accomplished chef, to converse with friends while cooking. Bedrooms are intentionally designed to be very small and simple; allowing for larger public spaces, emphasizing the family over individual domains. The breakfast room looks across an outdoor courtyard to the guest room/kids playroom, establishing a visual connection while defining the separation of uses. The children can play outdoors while under adult supervision from the dining area or the office, or do homework in the office while adults occupy the adjacent outdoor or indoor space.
Many of the materials used, including the bamboo interior, composite stone and tile countertops and bathroom finishes are recycled, and reinforce the environmental DNA of the house, which also has a green roof. Blown-in cellulose insulation, radiant heating and a host of other sustainable features aids in the performance of the building’s heating and cooling.
The active systems in the home include a 12 KW solar photovoltaic panel system, the largest such residential system available on the market. The solar panels also provide shade from the sun, preventing the house from becoming overheated. The owners have been in the home for over nine months and have yet to receive a power bill.
Gehobene Häuser mit Flachdach Ideen und Design
2