Gehobene Häuser mit Flachdach Ideen und Design
Suche verfeinern:
Budget
Sortieren nach:Heute beliebt
41 – 60 von 12.516 Fotos
1 von 3

The entry has a generous wood ramp to allow the owners' parents to visit with no encumbrance from steps or tripping hazards. The orange front door has a long sidelight of glass to allow the owners to see who is at the front door. The wood accent is on the outside of the home office or study.
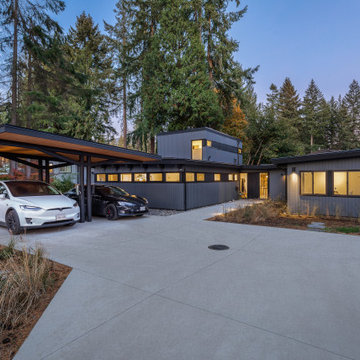
A full renovation of a post and beam home that had a heritage home designation. We had to keep the general styling of the house, while updating to the modern era. This project included a new front addition, an addition of a second floor master suite, a new carport with duel Tesla chargers, all new mechanical , electrical and plumbing systems, and all new finishes throughout. We also created an amazing custom staircase using wood milled from the trees removed from the front yard.

Curvaceous geometry shapes this super insulated modern earth-contact home-office set within the desert xeriscape landscape on the outskirts of Phoenix Arizona, USA.
This detached Desert Office or Guest House is actually set below the xeriscape desert garden by 30", creating eye level garden views when seated at your desk. Hidden below, completely underground and naturally cooled by the masonry walls in full earth contact, sits a six car garage and storage space.
There is a spiral stair connecting the two levels creating the sensation of climbing up and out through the landscaping as you rise up the spiral, passing by the curved glass windows set right at ground level.
This property falls withing the City Of Scottsdale Natural Area Open Space (NAOS) area so special attention was required for this sensitive desert land project.

Peter Landers
Mittelgroßes, Einstöckiges Modernes Reihenhaus mit Backsteinfassade, beiger Fassadenfarbe, Flachdach und Misch-Dachdeckung in London
Mittelgroßes, Einstöckiges Modernes Reihenhaus mit Backsteinfassade, beiger Fassadenfarbe, Flachdach und Misch-Dachdeckung in London

ZeroEnergy Design (ZED) created this modern home for a progressive family in the desirable community of Lexington.
Thoughtful Land Connection. The residence is carefully sited on the infill lot so as to create privacy from the road and neighbors, while cultivating a side yard that captures the southern sun. The terraced grade rises to meet the house, allowing for it to maintain a structured connection with the ground while also sitting above the high water table. The elevated outdoor living space maintains a strong connection with the indoor living space, while the stepped edge ties it back to the true ground plane. Siting and outdoor connections were completed by ZED in collaboration with landscape designer Soren Deniord Design Studio.
Exterior Finishes and Solar. The exterior finish materials include a palette of shiplapped wood siding, through-colored fiber cement panels and stucco. A rooftop parapet hides the solar panels above, while a gutter and site drainage system directs rainwater into an irrigation cistern and dry wells that recharge the groundwater.
Cooking, Dining, Living. Inside, the kitchen, fabricated by Henrybuilt, is located between the indoor and outdoor dining areas. The expansive south-facing sliding door opens to seamlessly connect the spaces, using a retractable awning to provide shade during the summer while still admitting the warming winter sun. The indoor living space continues from the dining areas across to the sunken living area, with a view that returns again to the outside through the corner wall of glass.
Accessible Guest Suite. The design of the first level guest suite provides for both aging in place and guests who regularly visit for extended stays. The patio off the north side of the house affords guests their own private outdoor space, and privacy from the neighbor. Similarly, the second level master suite opens to an outdoor private roof deck.
Light and Access. The wide open interior stair with a glass panel rail leads from the top level down to the well insulated basement. The design of the basement, used as an away/play space, addresses the need for both natural light and easy access. In addition to the open stairwell, light is admitted to the north side of the area with a high performance, Passive House (PHI) certified skylight, covering a six by sixteen foot area. On the south side, a unique roof hatch set flush with the deck opens to reveal a glass door at the base of the stairwell which provides additional light and access from the deck above down to the play space.
Energy. Energy consumption is reduced by the high performance building envelope, high efficiency mechanical systems, and then offset with renewable energy. All windows and doors are made of high performance triple paned glass with thermally broken aluminum frames. The exterior wall assembly employs dense pack cellulose in the stud cavity, a continuous air barrier, and four inches exterior rigid foam insulation. The 10kW rooftop solar electric system provides clean energy production. The final air leakage testing yielded 0.6 ACH 50 - an extremely air tight house, a testament to the well-designed details, progress testing and quality construction. When compared to a new house built to code requirements, this home consumes only 19% of the energy.
Architecture & Energy Consulting: ZeroEnergy Design
Landscape Design: Soren Deniord Design
Paintings: Bernd Haussmann Studio
Photos: Eric Roth Photography
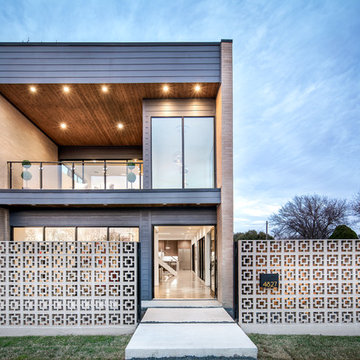
Zweistöckiges, Mittelgroßes Modernes Einfamilienhaus mit Mix-Fassade, Flachdach und beiger Fassadenfarbe in Dallas

Архитекторы: Дмитрий Глушков, Фёдор Селенин; Фото: Антон Лихтарович
Großes, Zweistöckiges Eklektisches Einfamilienhaus mit Mix-Fassade, beiger Fassadenfarbe, Flachdach und Schindeldach in Moskau
Großes, Zweistöckiges Eklektisches Einfamilienhaus mit Mix-Fassade, beiger Fassadenfarbe, Flachdach und Schindeldach in Moskau
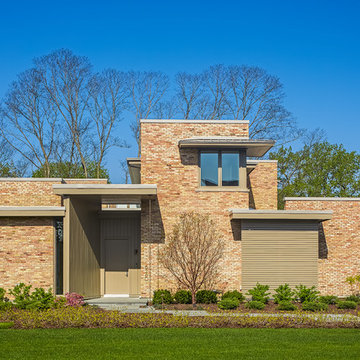
Photographer: Jon Miller Architectural Photography
Front view featuring reclaimed Chicago common brick in pink. Horizontal lattice screen shields the garage entry.
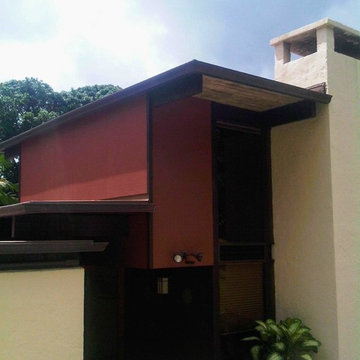
Großes, Zweistöckiges Asiatisches Einfamilienhaus mit Putzfassade, beiger Fassadenfarbe, Flachdach und Blechdach in Hawaii
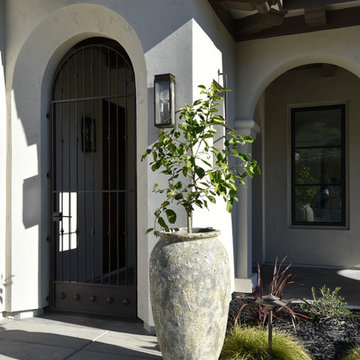
Photo by Maria Zichil
Mittelgroßes, Zweistöckiges Mediterranes Einfamilienhaus mit Putzfassade, beiger Fassadenfarbe, Flachdach und Ziegeldach in San Francisco
Mittelgroßes, Zweistöckiges Mediterranes Einfamilienhaus mit Putzfassade, beiger Fassadenfarbe, Flachdach und Ziegeldach in San Francisco
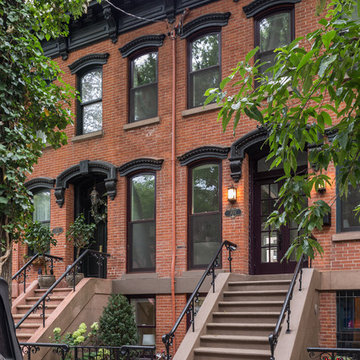
A stunning and quaint home just a stone's throw from Hamilton Park sits in a beautiful Historic District in Jersey City.
Mittelgroßes, Dreistöckiges Klassisches Reihenhaus mit Backsteinfassade, roter Fassadenfarbe, Flachdach und Misch-Dachdeckung in New York
Mittelgroßes, Dreistöckiges Klassisches Reihenhaus mit Backsteinfassade, roter Fassadenfarbe, Flachdach und Misch-Dachdeckung in New York
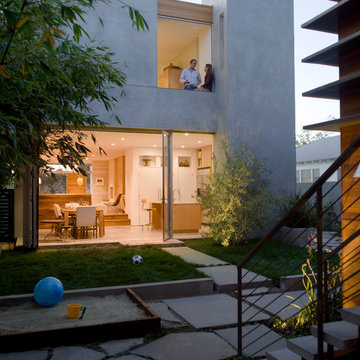
A Fleetwood pocket door serves as a large window in the Owner's Suite.
Photography by J Savage Gibson
Mittelgroßes, Zweistöckiges Modernes Einfamilienhaus mit Putzfassade, grauer Fassadenfarbe und Flachdach in Los Angeles
Mittelgroßes, Zweistöckiges Modernes Einfamilienhaus mit Putzfassade, grauer Fassadenfarbe und Flachdach in Los Angeles
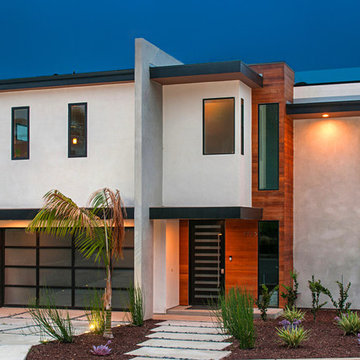
Großes, Zweistöckiges Modernes Einfamilienhaus mit Putzfassade, beiger Fassadenfarbe und Flachdach in San Diego
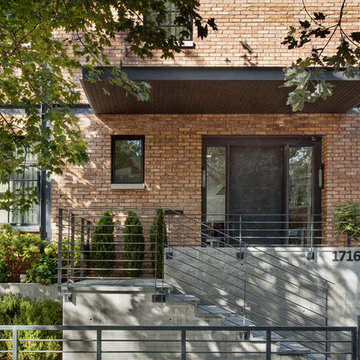
Großes, Zweistöckiges Modernes Einfamilienhaus mit Backsteinfassade, roter Fassadenfarbe und Flachdach in Chicago
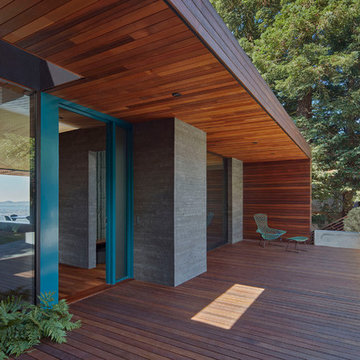
Große, Einstöckige Moderne Holzfassade Haus mit brauner Fassadenfarbe und Flachdach in Orange County

Großes, Zweistöckiges Modernes Einfamilienhaus mit Putzfassade, beiger Fassadenfarbe und Flachdach in Miami

Keith Sutter Photography
Großes, Zweistöckiges Modernes Haus mit Putzfassade, weißer Fassadenfarbe und Flachdach in Orange County
Großes, Zweistöckiges Modernes Haus mit Putzfassade, weißer Fassadenfarbe und Flachdach in Orange County

The homeowner had previously updated their mid-century home to match their Prairie-style preferences - completing the Kitchen, Living and DIning Rooms. This project included a complete redesign of the Bedroom wing, including Master Bedroom Suite, guest Bedrooms, and 3 Baths; as well as the Office/Den and Dining Room, all to meld the mid-century exterior with expansive windows and a new Prairie-influenced interior. Large windows (existing and new to match ) let in ample daylight and views to their expansive gardens.
Photography by homeowner.
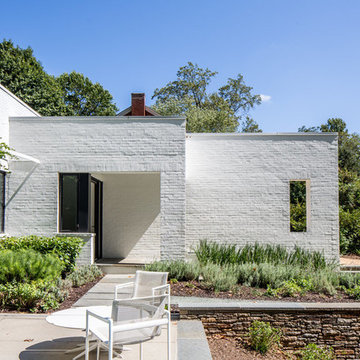
Großes, Zweistöckiges Modernes Einfamilienhaus mit Backsteinfassade, weißer Fassadenfarbe und Flachdach in Sonstige
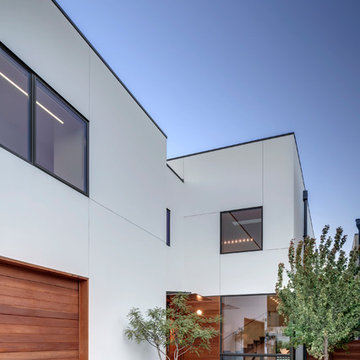
View of the Entry Courtyard. The front door is behind the tree near the middle of the picture. There is a reflection of the sconce on the underside of the canopy that protects the front door.
Photo by Charles Davis Smith AIA
Gehobene Häuser mit Flachdach Ideen und Design
3