Gehobene Häuser mit Pultdach Ideen und Design
Suche verfeinern:
Budget
Sortieren nach:Heute beliebt
141 – 160 von 4.019 Fotos
1 von 3
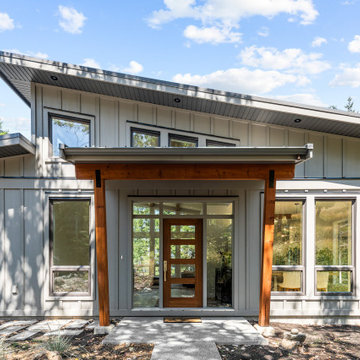
Georgia Park Heights Custom Home is a “West Coast Modern” style home that was built in Crofton, BC. This house overlooks the quaint Cowichan Valley town and includes a gorgeous view of the ocean and neighbouring Salt Spring Island. This custom home is 2378 square feet, with three bedrooms and two bathrooms. The master bedroom and ensuite of this home are located in the walk-out basement, leaving the main floor for an open-concept kitchen, living area and dining area.
The most noteworthy feature of this Crofton custom home is the abundance of light. Firstly, the home is filled with many windows, and includes skylights, and sliding glass doors to bring in natural light. Further, upper and under cabinet lighting was installed in the custom kitchen, in addition to pot lights and pendant lights. The result is a bright, airy custom home that is perfect for this Crofton location. Additional design elements such as wood floors and a wooden breakfast bar complete the “West Coast” style of this Georgia Park Heights Custom Home.
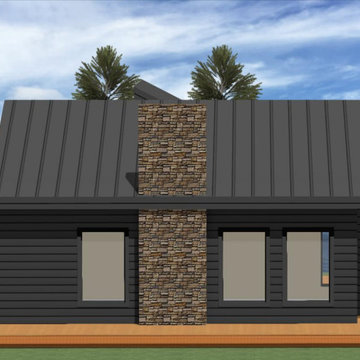
Modern oceanfront cottage
Mittelgroßes, Einstöckiges Modernes Haus mit schwarzer Fassadenfarbe, Pultdach, Blechdach, schwarzem Dach und Verschalung in Sonstige
Mittelgroßes, Einstöckiges Modernes Haus mit schwarzer Fassadenfarbe, Pultdach, Blechdach, schwarzem Dach und Verschalung in Sonstige
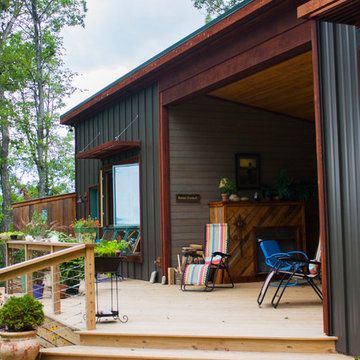
Photo by Rowan Parris
View of the dog trot and custom framed fireplace insert from the south elevation. The room on the other side of the dog trot is a guest cabin that the owner rents out as an AirBnB. It has a kitchenette and is 400 square feet.
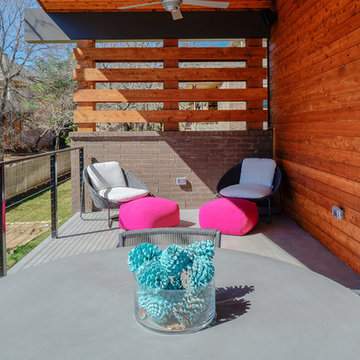
Rear balcony
Mittelgroßes Modernes Einfamilienhaus mit Backsteinfassade, bunter Fassadenfarbe, Pultdach und Blechdach in Dallas
Mittelgroßes Modernes Einfamilienhaus mit Backsteinfassade, bunter Fassadenfarbe, Pultdach und Blechdach in Dallas
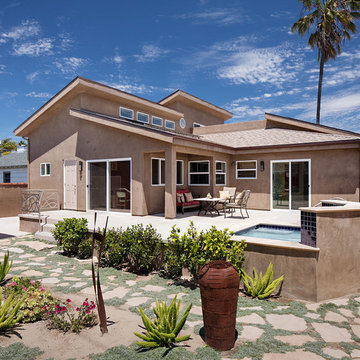
Zweistöckiges, Mittelgroßes Modernes Einfamilienhaus mit Betonfassade, beiger Fassadenfarbe, Pultdach und Schindeldach in San Diego
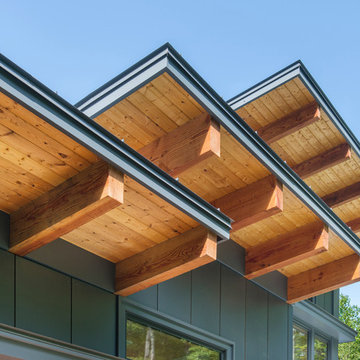
This house is discreetly tucked into its wooded site in the Mad River Valley near the Sugarbush Resort in Vermont. The soaring roof lines complement the slope of the land and open up views though large windows to a meadow planted with native wildflowers. The house was built with natural materials of cedar shingles, fir beams and native stone walls. These materials are complemented with innovative touches including concrete floors, composite exterior wall panels and exposed steel beams. The home is passively heated by the sun, aided by triple pane windows and super-insulated walls.
Photo by: Nat Rea Photography
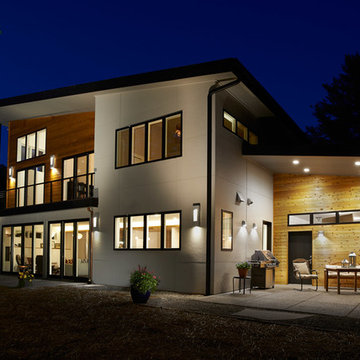
Exterior of a mid-century modern style custom home by designed and built by Meadowlark Design + Build.
Zweistöckiges, Mittelgroßes Modernes Einfamilienhaus mit Mix-Fassade, grauer Fassadenfarbe, Pultdach und Schindeldach in Detroit
Zweistöckiges, Mittelgroßes Modernes Einfamilienhaus mit Mix-Fassade, grauer Fassadenfarbe, Pultdach und Schindeldach in Detroit
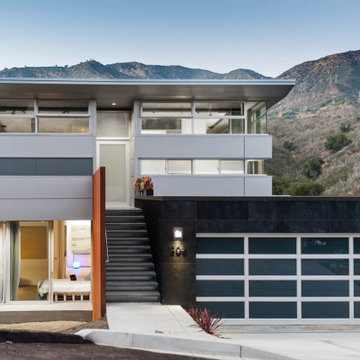
architects magnus
Mittelgroßes, Dreistöckiges Modernes Haus mit Metallfassade, grauer Fassadenfarbe und Pultdach
Mittelgroßes, Dreistöckiges Modernes Haus mit Metallfassade, grauer Fassadenfarbe und Pultdach
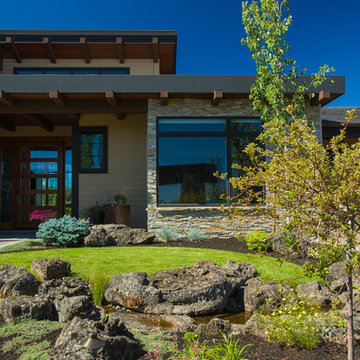
Another view of the front elevation with rock elements highlighting the front entry. Facia is both cedar and metal with various materials used to highlight the design of the home.
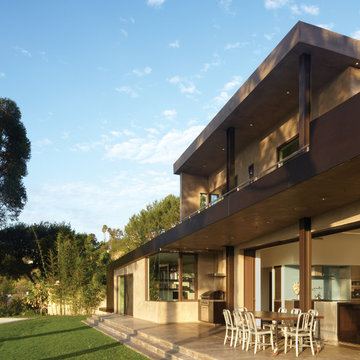
An outdoor dining room is formed by the overhang of the deck above.
Mittelgroßes, Zweistöckiges Modernes Haus mit Putzfassade, beiger Fassadenfarbe und Pultdach in Los Angeles
Mittelgroßes, Zweistöckiges Modernes Haus mit Putzfassade, beiger Fassadenfarbe und Pultdach in Los Angeles
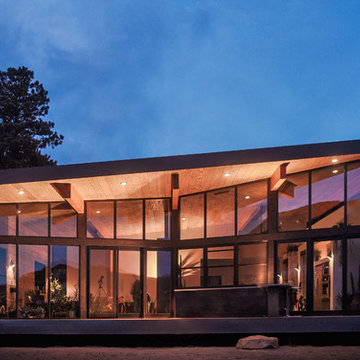
DUTCHish.com
Nestled at the foot of Rocky Mountain National Park is a modern cabin that celebrates the outdoors. The home wraps up from the site, framing the Great Room with views of the meadows and mountain range beyond.
Keep it simple: rustic materials meet modern form to make a timeless home. The owners sought a space that enabled them to engage with the grandeur of the Rockies, embodied their beliefs in sustainability and provided a home for entertaining friends and guests alike.
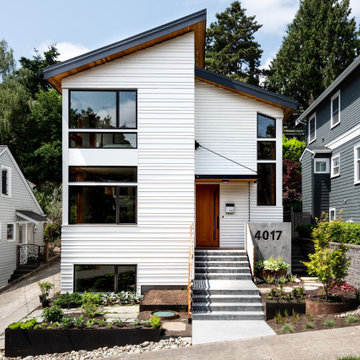
Photo by Andrew Giammarco.
Großes, Dreistöckiges Modernes Haus mit weißer Fassadenfarbe, Pultdach und Blechdach in Seattle
Großes, Dreistöckiges Modernes Haus mit weißer Fassadenfarbe, Pultdach und Blechdach in Seattle
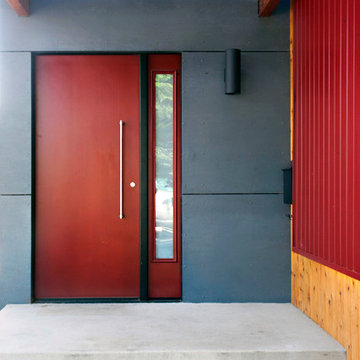
Designed by Inchoate Architecture, LLC. Photos by Corinne Cobabe
Mittelgroßes, Zweistöckiges Modernes Einfamilienhaus mit Mix-Fassade, roter Fassadenfarbe und Pultdach in Los Angeles
Mittelgroßes, Zweistöckiges Modernes Einfamilienhaus mit Mix-Fassade, roter Fassadenfarbe und Pultdach in Los Angeles
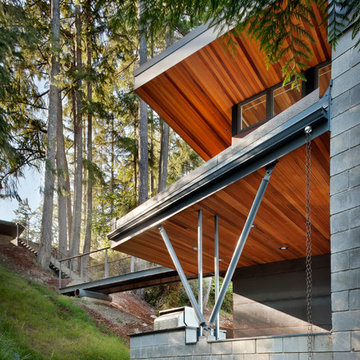
Tim Bies
Kleines, Zweistöckiges Modernes Einfamilienhaus mit Metallfassade, roter Fassadenfarbe, Pultdach und Blechdach in Seattle
Kleines, Zweistöckiges Modernes Einfamilienhaus mit Metallfassade, roter Fassadenfarbe, Pultdach und Blechdach in Seattle
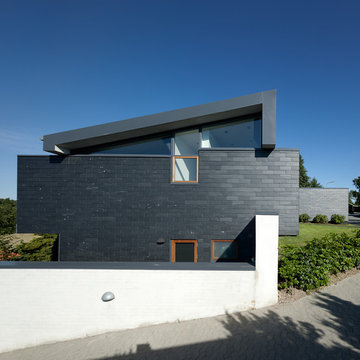
Mittelgroßes Modernes Haus mit Backsteinfassade, schwarzer Fassadenfarbe und Pultdach in Kopenhagen
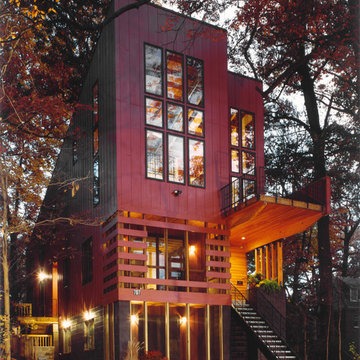
Judy Davis, HD Photo, Washington DC
Mittelgroßes, Dreistöckiges Modernes Haus mit Faserzement-Fassade, roter Fassadenfarbe und Pultdach in Washington, D.C.
Mittelgroßes, Dreistöckiges Modernes Haus mit Faserzement-Fassade, roter Fassadenfarbe und Pultdach in Washington, D.C.
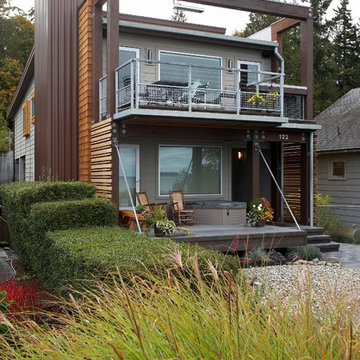
View from road with hedge and sea grass in the foreground. Scott Lankford, Landscape Architect
Mittelgroßes, Zweistöckiges Modernes Haus mit bunter Fassadenfarbe, Pultdach und Blechdach in Seattle
Mittelgroßes, Zweistöckiges Modernes Haus mit bunter Fassadenfarbe, Pultdach und Blechdach in Seattle
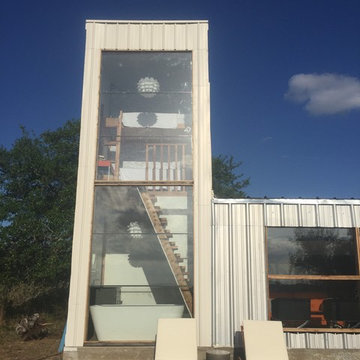
Kleines, Zweistöckiges Modernes Containerhaus mit Metallfassade, weißer Fassadenfarbe, Pultdach und Blechdach in Sonstige
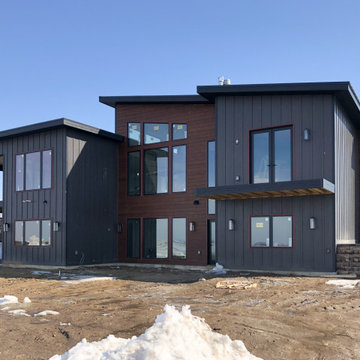
Großes, Zweistöckiges Modernes Einfamilienhaus mit Mix-Fassade, bunter Fassadenfarbe, Pultdach, Blechdach, schwarzem Dach und Verschalung in Sonstige
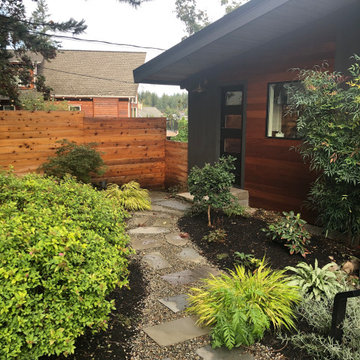
Ipe siding and new black windows and modern dutch door update the exterior and add interest to the front of the house. Small japanese courtyard invites you in to a bubbling rock water feature nestled under a large Japanese black pine tree.
Gehobene Häuser mit Pultdach Ideen und Design
8