Gehobene Häuser mit Pultdach Ideen und Design
Suche verfeinern:
Budget
Sortieren nach:Heute beliebt
101 – 120 von 4.019 Fotos
1 von 3
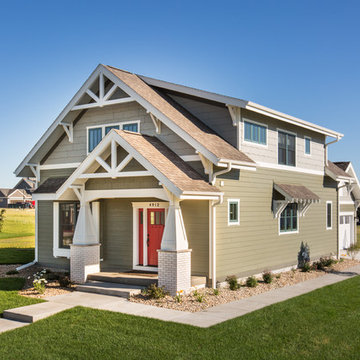
Historic Craftsman Bungalow style home with earth-toned exterior palette.
Mittelgroßes, Zweistöckiges Rustikales Haus mit Faserzement-Fassade, grüner Fassadenfarbe und Pultdach in Sonstige
Mittelgroßes, Zweistöckiges Rustikales Haus mit Faserzement-Fassade, grüner Fassadenfarbe und Pultdach in Sonstige
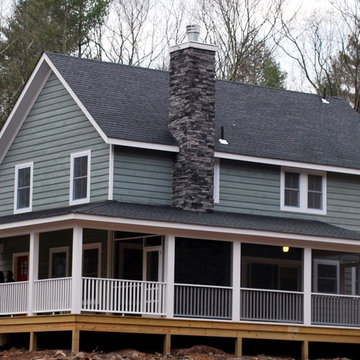
Farmhouse 35 by CatskillFarms; photo by Charles Petersheim
Große, Zweistöckige Landhaus Holzfassade Haus mit grüner Fassadenfarbe und Pultdach in New York
Große, Zweistöckige Landhaus Holzfassade Haus mit grüner Fassadenfarbe und Pultdach in New York
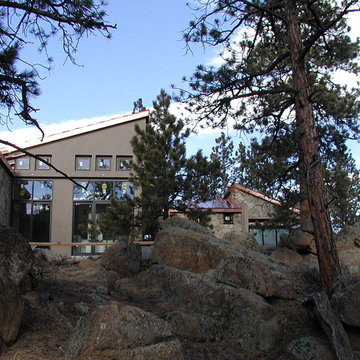
http://www.jkadesign.net
Boulder, Colorado mountain bachelor pad set deep in the woods on a very rocky steeply sloping site
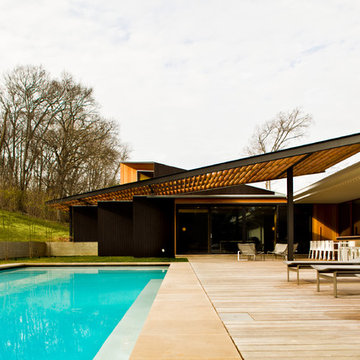
Tony Matula
Einstöckiges, Großes Modernes Einfamilienhaus mit Mix-Fassade, schwarzer Fassadenfarbe und Pultdach in Kolumbus
Einstöckiges, Großes Modernes Einfamilienhaus mit Mix-Fassade, schwarzer Fassadenfarbe und Pultdach in Kolumbus

Working on a constrained site with large feature trees to be retained, we developed a design that replaced an existing garage and shed to provide our clients with a new garage and glazed link to a multipurpose study/guest bedroom. The project also included a garden room, utility, and shower room, replacing an existing inefficient conservatory.
Working with Hellis Solutions Ltd as tree consultants, we designed the structure around the trees with mini pile foundations being used to avoid damaging the roots.
High levels of insulation and efficient triple-glazed windows with a new underfloor heating system in the extension, provide a very comfortable internal environment.
Externally, the extension is clad with Larch boarding and has a part Zinc, part sedum roof with the natural materials enhancing this garden setting.
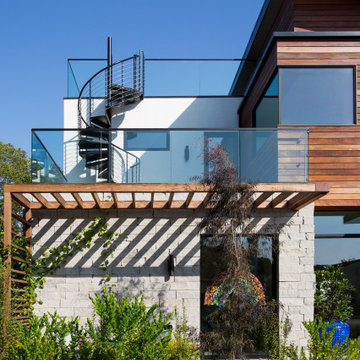
Front facade design
Mittelgroßes, Zweistöckiges Modernes Einfamilienhaus mit Mix-Fassade, weißer Fassadenfarbe, Pultdach, Schindeldach und grauem Dach in Los Angeles
Mittelgroßes, Zweistöckiges Modernes Einfamilienhaus mit Mix-Fassade, weißer Fassadenfarbe, Pultdach, Schindeldach und grauem Dach in Los Angeles

Street Front View of Main Entry with Garage, Carport with Vehicle Turntable Feature, Stone Wall Feature at Entry
Mittelgroßes, Zweistöckiges Modernes Reihenhaus mit Mix-Fassade, weißer Fassadenfarbe, Pultdach und Blechdach in Christchurch
Mittelgroßes, Zweistöckiges Modernes Reihenhaus mit Mix-Fassade, weißer Fassadenfarbe, Pultdach und Blechdach in Christchurch
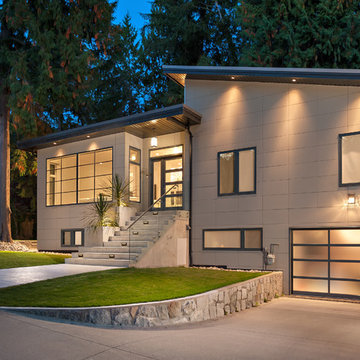
Großes, Zweistöckiges Modernes Haus mit Steinfassade, beiger Fassadenfarbe und Pultdach in Vancouver
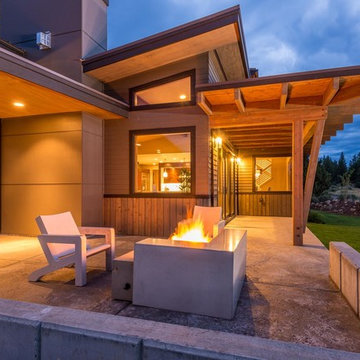
Mittelgroße, Zweistöckige Moderne Holzfassade Haus mit brauner Fassadenfarbe und Pultdach in Seattle
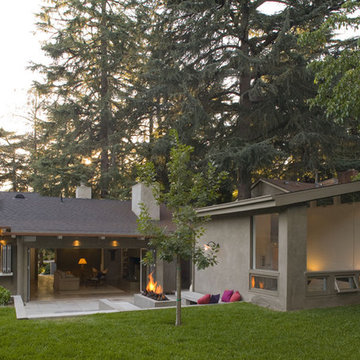
Einstöckiges, Großes Modernes Bungalow mit Putzfassade, Pultdach und grauer Fassadenfarbe in Los Angeles
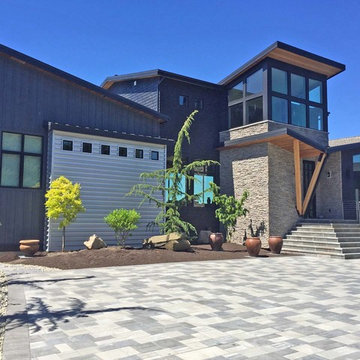
Großes, Zweistöckiges Modernes Einfamilienhaus mit Metallfassade, blauer Fassadenfarbe, Pultdach und Schindeldach in Seattle
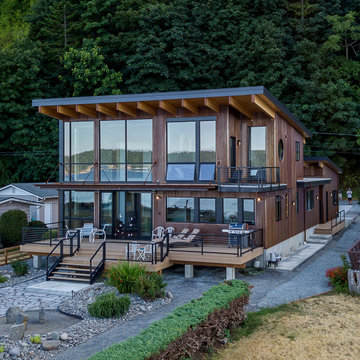
View from water. Drone shot.
Mittelgroßes, Zweistöckiges Modernes Einfamilienhaus mit Metallfassade, brauner Fassadenfarbe, Pultdach, Blechdach und schwarzem Dach in Seattle
Mittelgroßes, Zweistöckiges Modernes Einfamilienhaus mit Metallfassade, brauner Fassadenfarbe, Pultdach, Blechdach und schwarzem Dach in Seattle
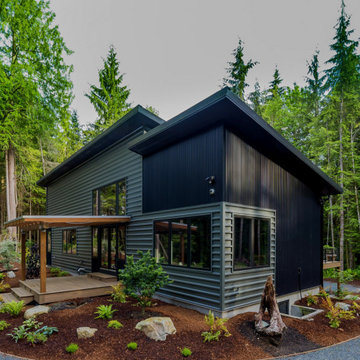
Dusk in the forest. Entry.
Mittelgroßes, Zweistöckiges Modernes Einfamilienhaus mit Metallfassade, bunter Fassadenfarbe, Pultdach und Blechdach in Seattle
Mittelgroßes, Zweistöckiges Modernes Einfamilienhaus mit Metallfassade, bunter Fassadenfarbe, Pultdach und Blechdach in Seattle
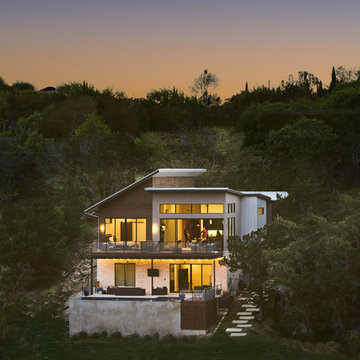
Lars Frazier
Mittelgroßes, Zweistöckiges Modernes Einfamilienhaus mit Putzfassade, beiger Fassadenfarbe, Pultdach und Blechdach in Austin
Mittelgroßes, Zweistöckiges Modernes Einfamilienhaus mit Putzfassade, beiger Fassadenfarbe, Pultdach und Blechdach in Austin
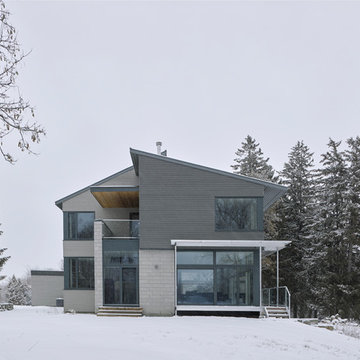
The client’s brief was to create a space reminiscent of their beloved downtown Chicago industrial loft, in a rural farm setting, while incorporating their unique collection of vintage and architectural salvage. The result is a custom designed space that blends life on the farm with an industrial sensibility.
The new house is located on approximately the same footprint as the original farm house on the property. Barely visible from the road due to the protection of conifer trees and a long driveway, the house sits on the edge of a field with views of the neighbouring 60 acre farm and creek that runs along the length of the property.
The main level open living space is conceived as a transparent social hub for viewing the landscape. Large sliding glass doors create strong visual connections with an adjacent barn on one end and a mature black walnut tree on the other.
The house is situated to optimize views, while at the same time protecting occupants from blazing summer sun and stiff winter winds. The wall to wall sliding doors on the south side of the main living space provide expansive views to the creek, and allow for breezes to flow throughout. The wrap around aluminum louvered sun shade tempers the sun.
The subdued exterior material palette is defined by horizontal wood siding, standing seam metal roofing and large format polished concrete blocks.
The interiors were driven by the owners’ desire to have a home that would properly feature their unique vintage collection, and yet have a modern open layout. Polished concrete floors and steel beams on the main level set the industrial tone and are paired with a stainless steel island counter top, backsplash and industrial range hood in the kitchen. An old drinking fountain is built-in to the mudroom millwork, carefully restored bi-parting doors frame the library entrance, and a vibrant antique stained glass panel is set into the foyer wall allowing diffused coloured light to spill into the hallway. Upstairs, refurbished claw foot tubs are situated to view the landscape.
The double height library with mezzanine serves as a prominent feature and quiet retreat for the residents. The white oak millwork exquisitely displays the homeowners’ vast collection of books and manuscripts. The material palette is complemented by steel counter tops, stainless steel ladder hardware and matte black metal mezzanine guards. The stairs carry the same language, with white oak open risers and stainless steel woven wire mesh panels set into a matte black steel frame.
The overall effect is a truly sublime blend of an industrial modern aesthetic punctuated by personal elements of the owners’ storied life.
Photography: James Brittain
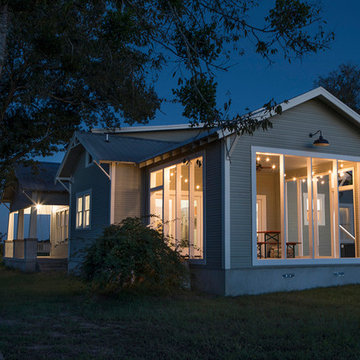
Christina Rahr Lane
Mittelgroßes, Einstöckiges Rustikales Haus mit grauer Fassadenfarbe, Pultdach und Blechdach in Austin
Mittelgroßes, Einstöckiges Rustikales Haus mit grauer Fassadenfarbe, Pultdach und Blechdach in Austin
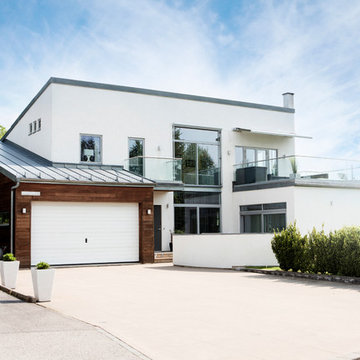
Großes, Zweistöckiges Modernes Haus mit Steinfassade, weißer Fassadenfarbe und Pultdach in Göteborg
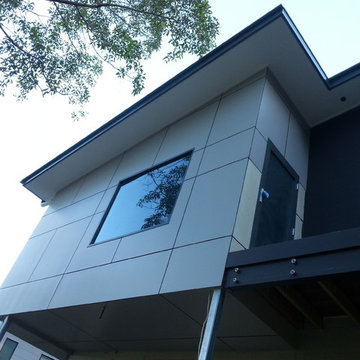
Großes, Dreistöckiges Modernes Haus mit Faserzement-Fassade, grauer Fassadenfarbe und Pultdach in Brisbane
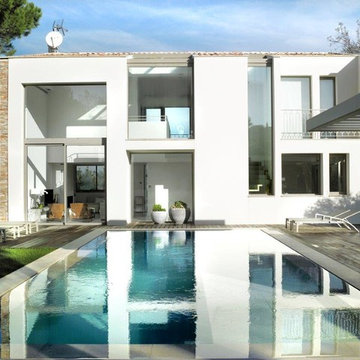
Mittelgroßes, Zweistöckiges Modernes Haus mit weißer Fassadenfarbe und Pultdach in Marseille
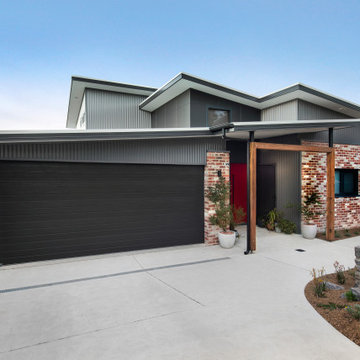
Mittelgroßes, Zweistöckiges Modernes Einfamilienhaus mit Backsteinfassade, grauer Fassadenfarbe, Pultdach und Blechdach in Canberra - Queanbeyan
Gehobene Häuser mit Pultdach Ideen und Design
6