Gehobene Häuser mit Pultdach Ideen und Design
Suche verfeinern:
Budget
Sortieren nach:Heute beliebt
81 – 100 von 4.019 Fotos
1 von 3
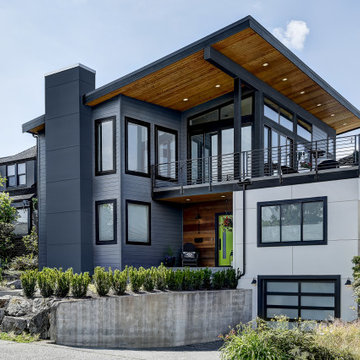
Photo by Travis Peterson.
Großes, Zweistöckiges Modernes Einfamilienhaus mit Faserzement-Fassade, grauer Fassadenfarbe und Pultdach in Seattle
Großes, Zweistöckiges Modernes Einfamilienhaus mit Faserzement-Fassade, grauer Fassadenfarbe und Pultdach in Seattle
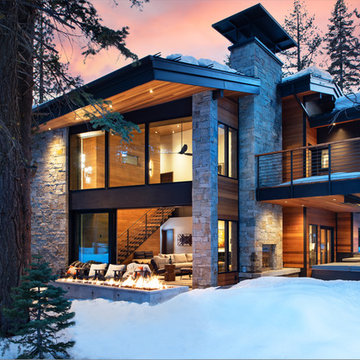
Photo by Sinead Hastings Tahoe Real Estate Photography Architect: Todd Gordon Mather
Mittelgroßes, Zweistöckiges Uriges Haus mit brauner Fassadenfarbe und Pultdach in Sonstige
Mittelgroßes, Zweistöckiges Uriges Haus mit brauner Fassadenfarbe und Pultdach in Sonstige
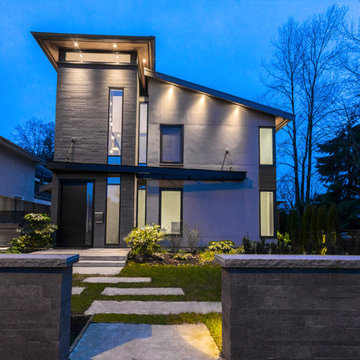
Mittelgroßes, Dreistöckiges Modernes Einfamilienhaus mit Mix-Fassade, grauer Fassadenfarbe und Pultdach in Vancouver
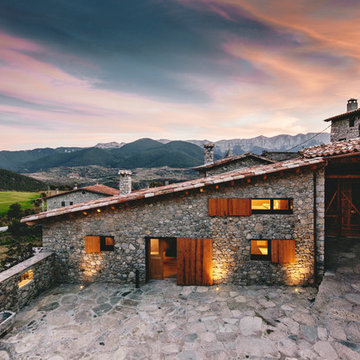
Jordi Anguera
Großes Uriges Haus mit Steinfassade, brauner Fassadenfarbe und Pultdach in Barcelona
Großes Uriges Haus mit Steinfassade, brauner Fassadenfarbe und Pultdach in Barcelona
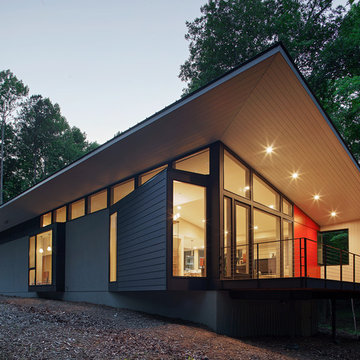
Exterior and deck. Open southern exposure of ultra-modern custom home built in 2013. Floor to ceiling windows facing south, clerestory windows running along the side of the home. Open plan for shared spaces, private, sheltered rooms further within. Compact, streamlined plan maximizes sustainability, while tall ceilings, natural light and the spacious porch provide ample room for its occupants and their guests. Design by Matt Griffith, in situ studio, winner of a 2014 Honor Award from AIA NC. Built by L. E. Meyers Builders. Photo by Richard Leo Johnson, Atlantic Archives, Inc. for in situ studio.
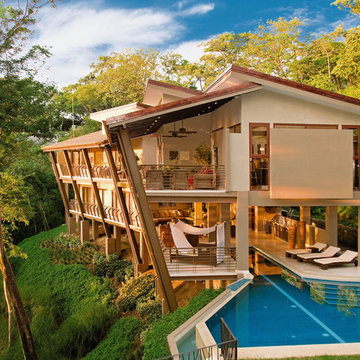
Bartlett Residence has an environmentally friendly architectural design. Since the columns are slanted the upper level is larger which gives more shade to the lower level. This allows the design to have a really open terrace with outdoor living and kitchen while taking advantage of the steep slope that the terrain has.
// Gerardo Marín E.
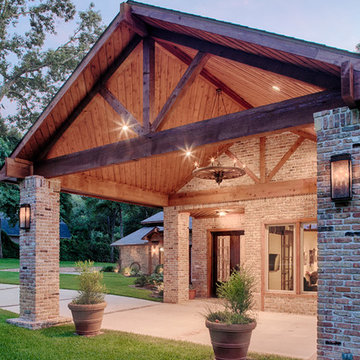
A lovely entrance complete with a custom built wagon wheel light fixture welcomes guest to the amazing, rustic home.
Builder: Wamhoff Development
Designer: Erika Barczak, Allied ASID - By Design Interiors, Inc.
Photography by: Brad Carr - B-Rad Studios

At Studio Shed, we provide end-to-end design, manufacturing, and installation of accessory dwelling units and interiors with our Summit Series model. Our turnkey interior packages allow you to skip the lengthy back-and-forth of a traditional design process without compromising your unique vision!
Featured Studio Shed:
• 20x30 Summit Series
• Volcano Gray Lap Siding
• Timber Bark Doors
• Panda Gray Soffits
• Dark Bronze Aluminum
• Lifestyle Interior Package

Kleines, Zweistöckiges Modernes Haus mit schwarzer Fassadenfarbe, Pultdach und Blechdach in München

Großes, Zweistöckiges Modernes Einfamilienhaus mit Faserzement-Fassade, grauer Fassadenfarbe, Pultdach und Blechdach in Seattle
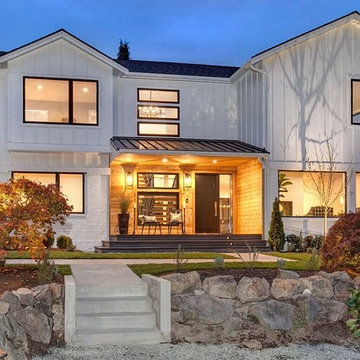
1950's midcentury modern home had it's main floor ceiling lifted and a second story added on top and painted white for a modern farmhouse theme. Cedar lined welcoming entry. Black Pella windows and a black metal awning. Photo credit to Clarity NW Photography
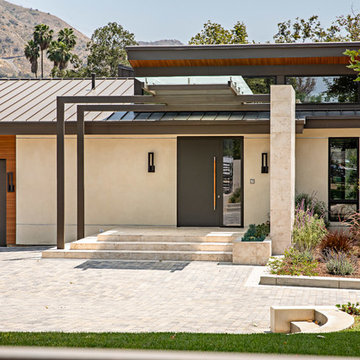
A Southern California contemporary residence designed by Atelier R Design with the Glo European Windows D1 Modern Entry door accenting the modern aesthetic.
Sterling Reed Photography
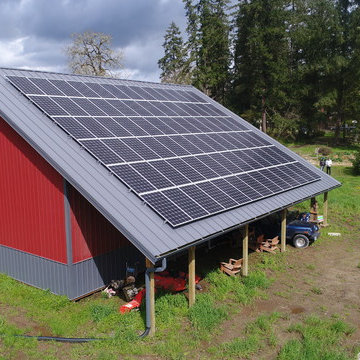
When Chris B. came to us about building a solarized barn on his Hillsboro property we jumped at the opportunity to design a perfectly situated solar roof. Given the location, the optimal tilt and orientation for maximum annual solar resource is a 35 degree tilt and 183 azimuth, making the Tilt and Orientation Factor (TOF) a perfect 100%! This standing seam metal roof—the optimal roofing material for solar—was sized to allow a 3' supported walkway around the entire perimeter of the building and enough space for 20.67kW worth of solar panels to make the property net-zero. It's literally perfect!
Estimated Annual Energy Production: 21,598 kWh/yr - Includes (25) Year Warranty.
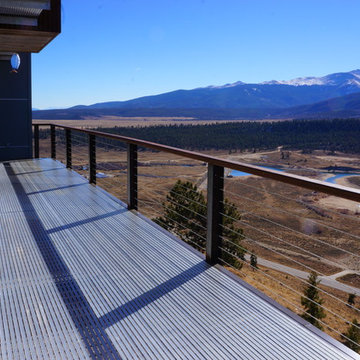
This 2,000 square foot vacation home is located in the rocky mountains. The home was designed for thermal efficiency and to maximize flexibility of space. Sliding panels convert the two bedroom home into 5 separate sleeping areas at night, and back into larger living spaces during the day. The structure is constructed of SIPs (structurally insulated panels). The glass walls, window placement, large overhangs, sunshade and concrete floors are designed to take advantage of passive solar heating and cooling, while the masonry thermal mass heats and cools the home at night.
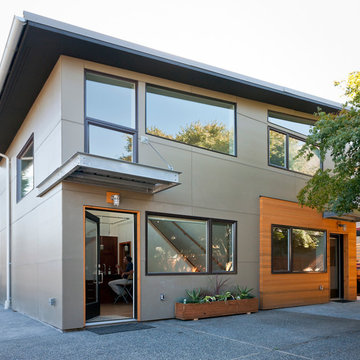
Jim Houston
Mittelgroßes Modernes Haus mit Faserzement-Fassade und Pultdach in Seattle
Mittelgroßes Modernes Haus mit Faserzement-Fassade und Pultdach in Seattle
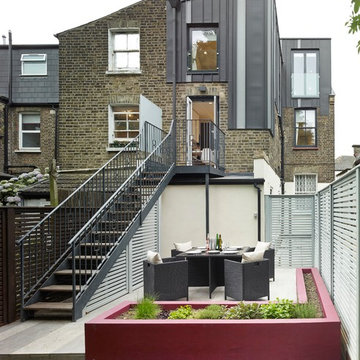
POW Architects
Mittelgroßes, Zweistöckiges Modernes Haus mit Metallfassade, grauer Fassadenfarbe und Pultdach in London
Mittelgroßes, Zweistöckiges Modernes Haus mit Metallfassade, grauer Fassadenfarbe und Pultdach in London

Kleines, Einstöckiges Modernes Haus mit Pultdach, Schindeldach und grauem Dach in Sonstige
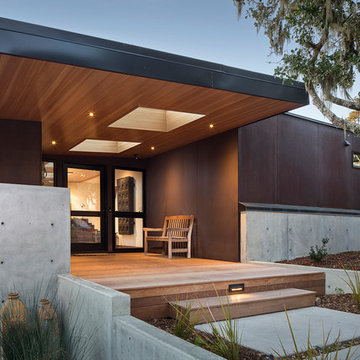
Photo: Rick Pharoah
Mittelgroßes, Zweistöckiges Modernes Einfamilienhaus mit Mix-Fassade, Pultdach und Blechdach
Mittelgroßes, Zweistöckiges Modernes Einfamilienhaus mit Mix-Fassade, Pultdach und Blechdach
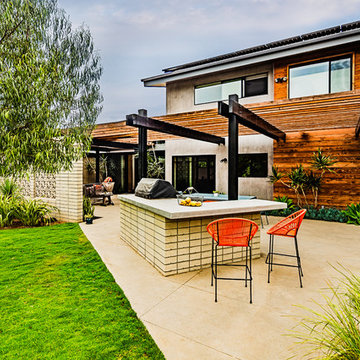
PixelProFoto
Großes, Zweistöckiges Mid-Century Einfamilienhaus mit grauer Fassadenfarbe, Metallfassade, Pultdach und Blechdach in San Diego
Großes, Zweistöckiges Mid-Century Einfamilienhaus mit grauer Fassadenfarbe, Metallfassade, Pultdach und Blechdach in San Diego
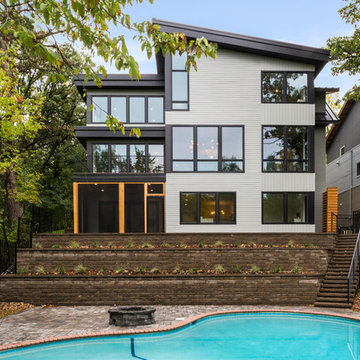
Three level back exterior. Photo by Space Crafting
Dreistöckiges Modernes Einfamilienhaus mit Faserzement-Fassade, grauer Fassadenfarbe, Pultdach und Blechdach in Minneapolis
Dreistöckiges Modernes Einfamilienhaus mit Faserzement-Fassade, grauer Fassadenfarbe, Pultdach und Blechdach in Minneapolis
Gehobene Häuser mit Pultdach Ideen und Design
5