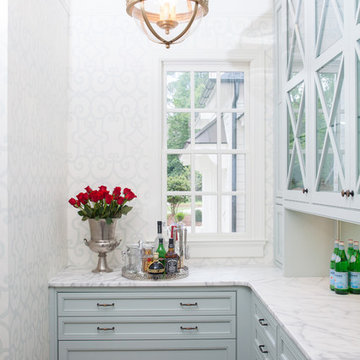Gehobene Hausbar Ideen und Design
Suche verfeinern:
Budget
Sortieren nach:Heute beliebt
61 – 80 von 11.560 Fotos
1 von 2
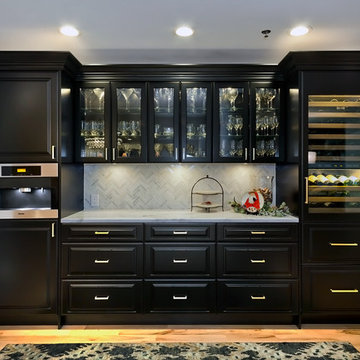
Gilbertson Photography
Einzeilige, Mittelgroße Klassische Hausbar mit profilierten Schrankfronten, schwarzen Schränken, Marmor-Arbeitsplatte, Küchenrückwand in Weiß, Rückwand aus Steinfliesen und hellem Holzboden in Minneapolis
Einzeilige, Mittelgroße Klassische Hausbar mit profilierten Schrankfronten, schwarzen Schränken, Marmor-Arbeitsplatte, Küchenrückwand in Weiß, Rückwand aus Steinfliesen und hellem Holzboden in Minneapolis
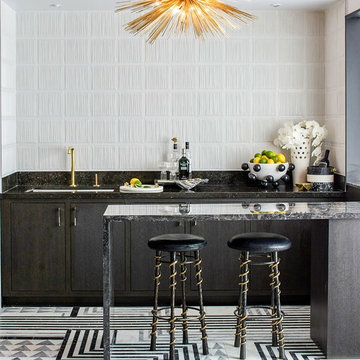
Zweizeilige, Kleine Mid-Century Hausbar mit Bartheke, Unterbauwaschbecken, flächenbündigen Schrankfronten, dunklen Holzschränken, Granit-Arbeitsplatte, Küchenrückwand in Weiß, Rückwand aus Keramikfliesen, Marmorboden und schwarzer Arbeitsplatte in Louisville
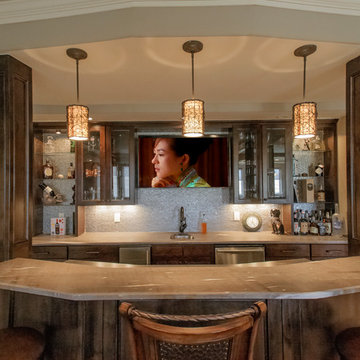
Walk behind wet bar. Photo: Andrew J Hathaway (Brothers Construction)
Große Klassische Hausbar mit Porzellan-Bodenfliesen in Denver
Große Klassische Hausbar mit Porzellan-Bodenfliesen in Denver

Spacecrafting
Kleine, Einzeilige Klassische Hausbar mit Bartresen, Unterbauwaschbecken, Schrankfronten im Shaker-Stil, dunklen Holzschränken, Quarzit-Arbeitsplatte, Küchenrückwand in Beige, Rückwand aus Metrofliesen und Schieferboden in Minneapolis
Kleine, Einzeilige Klassische Hausbar mit Bartresen, Unterbauwaschbecken, Schrankfronten im Shaker-Stil, dunklen Holzschränken, Quarzit-Arbeitsplatte, Küchenrückwand in Beige, Rückwand aus Metrofliesen und Schieferboden in Minneapolis

Detailed iron doors create a grand entrance into this wet bar. Mirrored backsplash adds dimension to the space and helps the backlit yellow acrylic make the bar the focal point.
Design: Wesley-Wayne Interiors
Photo: Dan Piassick
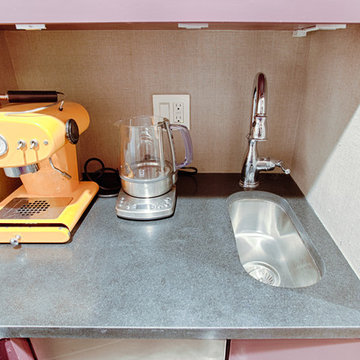
This pantry provides storage for all of the kitchen supplies in this historical Philadelphia home with its many shelves and deep drawers. Also included is a home bar with wine refrigerator, beverage center and bar sink with window to the living area.
Photography by Alicia's Art, LLC
RUDLOFF Custom Builders, is a residential construction company that connects with clients early in the design phase to ensure every detail of your project is captured just as you imagined. RUDLOFF Custom Builders will create the project of your dreams that is executed by on-site project managers and skilled craftsman, while creating lifetime client relationships that are build on trust and integrity.
We are a full service, certified remodeling company that covers all of the Philadelphia suburban area including West Chester, Gladwynne, Malvern, Wayne, Haverford and more.
As a 6 time Best of Houzz winner, we look forward to working with you on your next project.
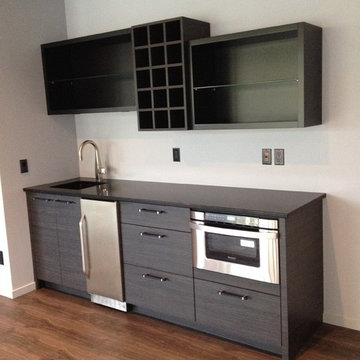
Basement Bar by Nexs Cabinets Inc.
Ice maker and microwave drawer
Mittelgroße, Einzeilige Moderne Hausbar mit Bartresen, Unterbauwaschbecken, flächenbündigen Schrankfronten und braunem Holzboden in Vancouver
Mittelgroße, Einzeilige Moderne Hausbar mit Bartresen, Unterbauwaschbecken, flächenbündigen Schrankfronten und braunem Holzboden in Vancouver

Geräumige Moderne Hausbar in U-Form mit Bartheke, dunklen Holzschränken, Glas-Arbeitsplatte, Schrankfronten im Shaker-Stil, Küchenrückwand in Braun, Rückwand aus Holz, Keramikboden und beigem Boden in Orange County

Photographed By: Vic Gubinski
Interiors By: Heike Hein Home
Einzeilige, Mittelgroße Country Hausbar mit Bartresen, Schrankfronten mit vertiefter Füllung, dunklen Holzschränken, Quarzwerkstein-Arbeitsplatte, Küchenrückwand in Weiß, hellem Holzboden, beiger Arbeitsplatte und integriertem Waschbecken in New York
Einzeilige, Mittelgroße Country Hausbar mit Bartresen, Schrankfronten mit vertiefter Füllung, dunklen Holzschränken, Quarzwerkstein-Arbeitsplatte, Küchenrückwand in Weiß, hellem Holzboden, beiger Arbeitsplatte und integriertem Waschbecken in New York
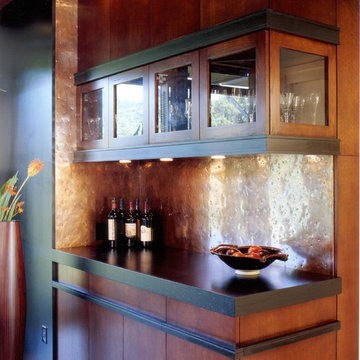
Mittelgroße, Einzeilige Moderne Hausbar mit Rückwand aus Metallfliesen, flächenbündigen Schrankfronten und hellbraunen Holzschränken in San Francisco
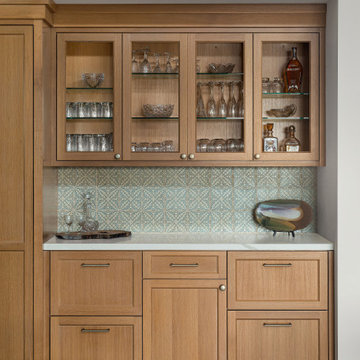
Expansive living room and kitchen featuring white oak cabinets. The kitchen island is u shaped with a built-in bench facing the family room tv. Brick backsplash and plaster hood. Open shelves.

This French country, new construction home features a circular first-floor layout that connects from great room to kitchen and breakfast room, then on to the dining room via a small area that turned out to be ideal for a fully functional bar.
Directly off the kitchen and leading to the dining room, this space is perfectly located for making and serving cocktails whenever the family entertains. In order to make the space feel as open and welcoming as possible while connecting it visually with the kitchen, glass cabinet doors and custom-designed, leaded-glass column cabinetry and millwork archway help the spaces flow together and bring in.
The space is small and tight, so it was critical to make it feel larger and more open. Leaded-glass cabinetry throughout provided the airy feel we were looking for, while showing off sparkling glassware and serving pieces. In addition, finding space for a sink and under-counter refrigerator was challenging, but every wished-for element made it into the final plan.
Photo by Mike Kaskel
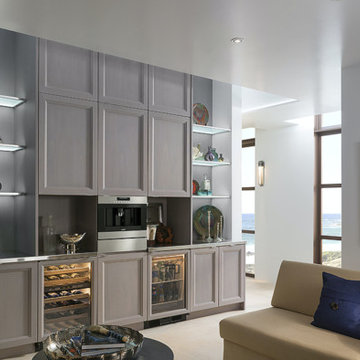
Große Moderne Hausbar mit Schrankfronten mit vertiefter Füllung, grauen Schränken, Edelstahl-Arbeitsplatte und Porzellan-Bodenfliesen in Miami

Kristen Vincent Photography
Einzeilige, Mittelgroße Klassische Hausbar mit Bartresen, Unterbauwaschbecken, Schrankfronten im Shaker-Stil, schwarzen Schränken, Marmor-Arbeitsplatte, Küchenrückwand in Braun, Rückwand aus Keramikfliesen und hellem Holzboden in San Diego
Einzeilige, Mittelgroße Klassische Hausbar mit Bartresen, Unterbauwaschbecken, Schrankfronten im Shaker-Stil, schwarzen Schränken, Marmor-Arbeitsplatte, Küchenrückwand in Braun, Rückwand aus Keramikfliesen und hellem Holzboden in San Diego

Modern Basement Bar
Zweizeilige, Große Moderne Hausbar mit Bartresen, Unterbauwaschbecken, flächenbündigen Schrankfronten, grauen Schränken, Quarzwerkstein-Arbeitsplatte, Küchenrückwand in Schwarz, Rückwand aus Spiegelfliesen, hellem Holzboden, beigem Boden und grauer Arbeitsplatte in Calgary
Zweizeilige, Große Moderne Hausbar mit Bartresen, Unterbauwaschbecken, flächenbündigen Schrankfronten, grauen Schränken, Quarzwerkstein-Arbeitsplatte, Küchenrückwand in Schwarz, Rückwand aus Spiegelfliesen, hellem Holzboden, beigem Boden und grauer Arbeitsplatte in Calgary

This cozy coffee bar is nestled in a beautiful drywall arched nook creating a quaint moment to be enjoyed every morning. The custom white oak cabinets are faced with reeded millwork for that fine detail that makes the bar feel elevated and special. Beautiful marble with a mitered edge pairs nicely with the white oak natural finish. The new faucet from Kohler and Studio McGee was used for the bar sink faucet. This light bright feel is perfect to set that morning scene.
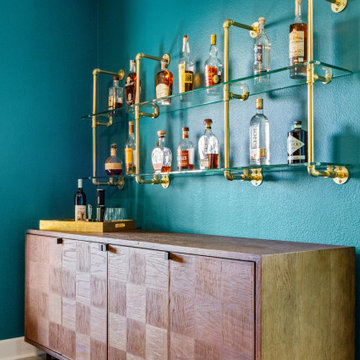
Cheers to this custom bistro bar overhanging the built-in beverage refrigeration credenza. Liquor never looked so good!
Mittelgroße Moderne Hausbar in Dallas
Mittelgroße Moderne Hausbar in Dallas
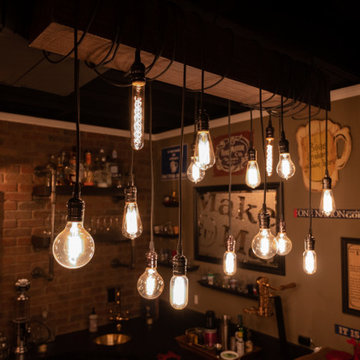
Große Klassische Hausbar in U-Form mit trockener Bar und Arbeitsplatte aus Holz in Detroit
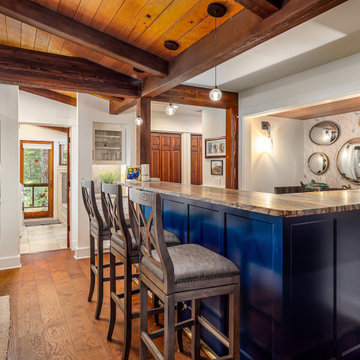
Custom luxury bar featuring exposed wood beam ceiling and blue island
Mittelgroße Rustikale Hausbar in L-Form mit Bartheke, Schrankfronten mit vertiefter Füllung, weißen Schränken, Quarzit-Arbeitsplatte, Vinylboden, braunem Boden und brauner Arbeitsplatte in Sonstige
Mittelgroße Rustikale Hausbar in L-Form mit Bartheke, Schrankfronten mit vertiefter Füllung, weißen Schränken, Quarzit-Arbeitsplatte, Vinylboden, braunem Boden und brauner Arbeitsplatte in Sonstige
Gehobene Hausbar Ideen und Design
4
