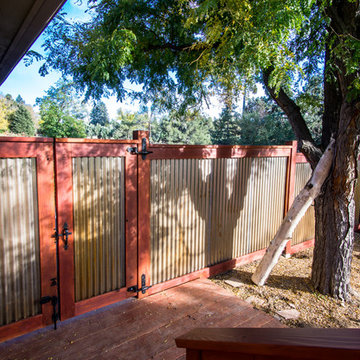Gehobene Industrial Wohnideen

Loft apartments have always been popular and they seem to require a particular type of styled kitchen. This loft space has embraced the industrial feel with original tin exposed ceilings. The polish of the granite wall and the sleek matching granite countertops provide a welcome contrast in this industrial modern kitchen. Adding the elements of natural wood drawers inside the island is just one of the distinguished statement pieces inside the historic building apartment loft space.

foto: Maurizio Paradisi
Zweizeilige, Mittelgroße Industrial Küche mit Unterbauwaschbecken, flächenbündigen Schrankfronten, schwarzen Schränken, Quarzwerkstein-Arbeitsplatte, schwarzen Elektrogeräten, Porzellan-Bodenfliesen, grauem Boden, grauer Arbeitsplatte und Halbinsel in Sonstige
Zweizeilige, Mittelgroße Industrial Küche mit Unterbauwaschbecken, flächenbündigen Schrankfronten, schwarzen Schränken, Quarzwerkstein-Arbeitsplatte, schwarzen Elektrogeräten, Porzellan-Bodenfliesen, grauem Boden, grauer Arbeitsplatte und Halbinsel in Sonstige

Zweizeilige, Große Industrial Wohnküche mit Unterbauwaschbecken, flächenbündigen Schrankfronten, dunklen Holzschränken, Küchenrückwand in Grau, schwarzen Elektrogeräten, hellem Holzboden, Kücheninsel, beigem Boden und grauer Arbeitsplatte in New York
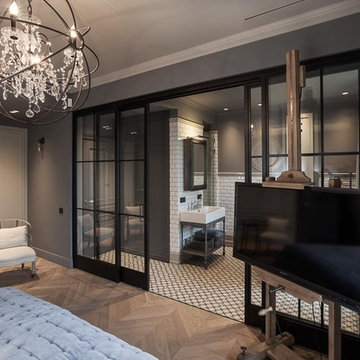
Großes Industrial Hauptschlafzimmer mit grauer Wandfarbe und braunem Holzboden in London
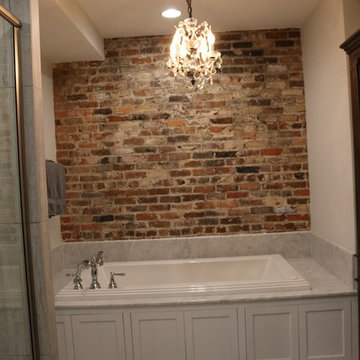
Linda Blackman
Mittelgroßes Industrial Duschbad mit verzierten Schränken, dunklen Holzschränken, Einbaubadewanne, weißer Wandfarbe, Laminat, Unterbauwaschbecken und Marmor-Waschbecken/Waschtisch in Sonstige
Mittelgroßes Industrial Duschbad mit verzierten Schränken, dunklen Holzschränken, Einbaubadewanne, weißer Wandfarbe, Laminat, Unterbauwaschbecken und Marmor-Waschbecken/Waschtisch in Sonstige
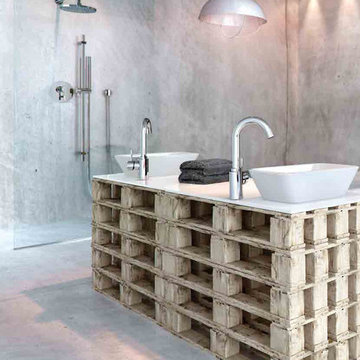
Ambiente baño con grifería modelo MATRIX de FIMA Carlo Frattini. Se puede acceder al catálogo completo de FIMA Carlo Frattini en www.bath.es
Mittelgroßes Industrial Duschbad mit offener Dusche und Aufsatzwaschbecken in Sonstige
Mittelgroßes Industrial Duschbad mit offener Dusche und Aufsatzwaschbecken in Sonstige
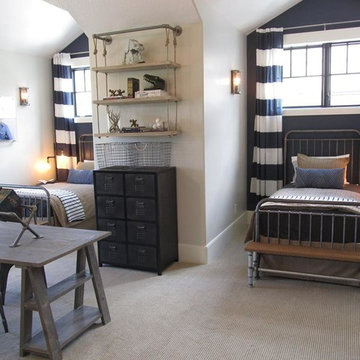
Shared boys' bedroom by Osmond Designs.
Mittelgroßes Industrial Gästezimmer ohne Kamin mit grauer Wandfarbe, Teppichboden und beigem Boden in Salt Lake City
Mittelgroßes Industrial Gästezimmer ohne Kamin mit grauer Wandfarbe, Teppichboden und beigem Boden in Salt Lake City

A custom millwork piece in the living room was designed to house an entertainment center, work space, and mud room storage for this 1700 square foot loft in Tribeca. Reclaimed gray wood clads the storage and compliments the gray leather desk. Blackened Steel works with the gray material palette at the desk wall and entertainment area. An island with customization for the family dog completes the large, open kitchen. The floors were ebonized to emphasize the raw materials in the space.
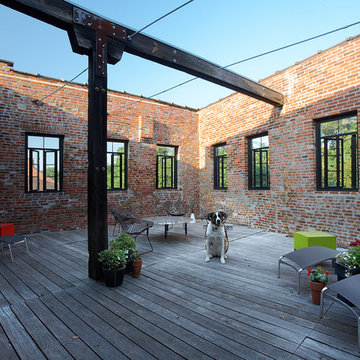
Rooftop deck with the office dog.
Christian Sauer Images
Mittelgroße, Unbedeckte Industrial Dachterrasse im Dach mit Kübelpflanzen in St. Louis
Mittelgroße, Unbedeckte Industrial Dachterrasse im Dach mit Kübelpflanzen in St. Louis

Große Industrial Hausbar in L-Form mit Unterbauwaschbecken, Schrankfronten im Shaker-Stil, schwarzen Schränken, Granit-Arbeitsplatte, Rückwand aus Stein, Laminat, braunem Boden und schwarzer Arbeitsplatte in San Francisco

stablished in 1895 as a warehouse for the spice trade, 481 Washington was built to last. With its 25-inch-thick base and enchanting Beaux Arts facade, this regal structure later housed a thriving Hudson Square printing company. After an impeccable renovation, the magnificent loft building’s original arched windows and exquisite cornice remain a testament to the grandeur of days past. Perfectly anchored between Soho and Tribeca, Spice Warehouse has been converted into 12 spacious full-floor lofts that seamlessly fuse Old World character with modern convenience. Steps from the Hudson River, Spice Warehouse is within walking distance of renowned restaurants, famed art galleries, specialty shops and boutiques. With its golden sunsets and outstanding facilities, this is the ideal destination for those seeking the tranquil pleasures of the Hudson River waterfront.
Expansive private floor residences were designed to be both versatile and functional, each with 3 to 4 bedrooms, 3 full baths, and a home office. Several residences enjoy dramatic Hudson River views.
This open space has been designed to accommodate a perfect Tribeca city lifestyle for entertaining, relaxing and working.
This living room design reflects a tailored “old world” look, respecting the original features of the Spice Warehouse. With its high ceilings, arched windows, original brick wall and iron columns, this space is a testament of ancient time and old world elegance.
The design choices are a combination of neutral, modern finishes such as the Oak natural matte finish floors and white walls, white shaker style kitchen cabinets, combined with a lot of texture found in the brick wall, the iron columns and the various fabrics and furniture pieces finishes used thorughout the space and highlited by a beautiful natural light brought in through a wall of arched windows.
The layout is open and flowing to keep the feel of grandeur of the space so each piece and design finish can be admired individually.
As soon as you enter, a comfortable Eames Lounge chair invites you in, giving her back to a solid brick wall adorned by the “cappucino” art photography piece by Francis Augustine and surrounded by flowing linen taupe window drapes and a shiny cowhide rug.
The cream linen sectional sofa takes center stage, with its sea of textures pillows, giving it character, comfort and uniqueness. The living room combines modern lines such as the Hans Wegner Shell chairs in walnut and black fabric with rustic elements such as this one of a kind Indonesian antique coffee table, giant iron antique wall clock and hand made jute rug which set the old world tone for an exceptional interior.
Photography: Francis Augustine

Experience the epitome of modern luxury in this meticulously designed bathroom, where deep, earthy hues create a cocoon of sophistication and tranquility. The sleek fixtures, coupled with a mix of matte finishes and reflective surfaces, elevate the space, offering both functionality and artistry. Here, every detail, from the elongated basin to the minimalist shower drain, showcases a harmonious blend of elegance and innovation.
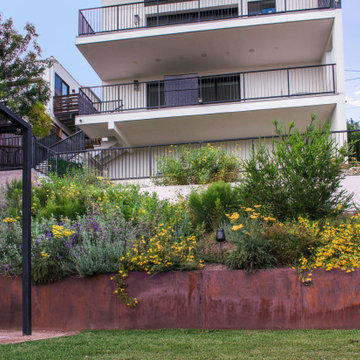
A sumptuous palette of yellow and purple plants graces the slope. It’s a lush and biodiverse selection of California natives and the spirited expanse of flowers and foliage grounds the new house into the surrounding hillside. Aromatic native Sages, Monkey Flower and Yarrow play off the rich green of Coyote Bush while native Blonde Ambition Blue Grama grass brushes the magenta pom-pom flowers of Pink Melaleuca tree. The tight purple flowers of California Lilac complement the open faced California Sunflower. A Coast Live Oak was planted to stand sentry over all. Plants are all hardy and highly drought tolerant. The Kurapia groundcover lawn is verdant but, once established, hardly needs watering. The constant buzzing and bird warbling create a soothing natural soundtrack.

Industrial Scandi Barn Kitchen
Offene, Große Industrial Küche mit Landhausspüle, schwarzen Schränken, Quarzwerkstein-Arbeitsplatte, Küchenrückwand in Schwarz, Rückwand aus Stein, schwarzen Elektrogeräten, Travertin, Kücheninsel, beigem Boden und schwarzer Arbeitsplatte in Adelaide
Offene, Große Industrial Küche mit Landhausspüle, schwarzen Schränken, Quarzwerkstein-Arbeitsplatte, Küchenrückwand in Schwarz, Rückwand aus Stein, schwarzen Elektrogeräten, Travertin, Kücheninsel, beigem Boden und schwarzer Arbeitsplatte in Adelaide
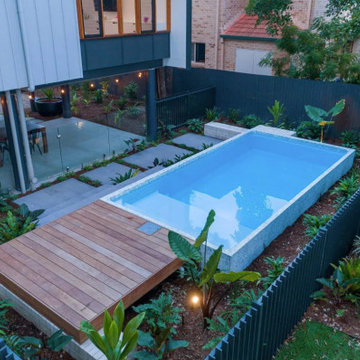
Half inground application, simple solution to create different elevations for your backyard.
Oberirdischer, Kleiner Industrial Pool in rechteckiger Form in Sonstige
Oberirdischer, Kleiner Industrial Pool in rechteckiger Form in Sonstige
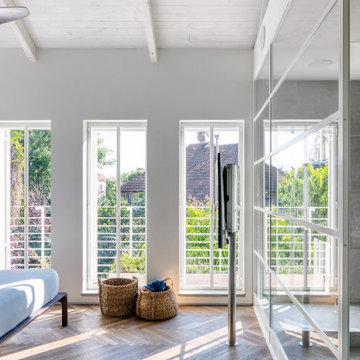
Großes Industrial Schlafzimmer im Loft-Style mit grauer Wandfarbe, dunklem Holzboden, braunem Boden und Holzdecke in Sonstige

Un baño moderno actual con una amplia sensación de espacio a través de las líneas minimalista y tonos claros.
Mittelgroßes Industrial Badezimmer En Suite mit flächenbündigen Schrankfronten, weißen Schränken, Einbaubadewanne, grauen Fliesen, grauer Wandfarbe, Keramikboden, Aufsatzwaschbecken, Terrazzo-Waschbecken/Waschtisch, grauer Waschtischplatte, Doppelwaschbecken und eingebautem Waschtisch in Barcelona
Mittelgroßes Industrial Badezimmer En Suite mit flächenbündigen Schrankfronten, weißen Schränken, Einbaubadewanne, grauen Fliesen, grauer Wandfarbe, Keramikboden, Aufsatzwaschbecken, Terrazzo-Waschbecken/Waschtisch, grauer Waschtischplatte, Doppelwaschbecken und eingebautem Waschtisch in Barcelona

Mittelgroßer Industrial Hochkeller mit weißer Wandfarbe, Laminat, Kamin, Kaminumrandung aus Holz, braunem Boden und freigelegten Dachbalken in Philadelphia

Established in 1895 as a warehouse for the spice trade, 481 Washington was built to last. With its 25-inch-thick base and enchanting Beaux Arts facade, this regal structure later housed a thriving Hudson Square printing company. After an impeccable renovation, the magnificent loft building’s original arched windows and exquisite cornice remain a testament to the grandeur of days past. Perfectly anchored between Soho and Tribeca, Spice Warehouse has been converted into 12 spacious full-floor lofts that seamlessly fuse Old World character with modern convenience. Steps from the Hudson River, Spice Warehouse is within walking distance of renowned restaurants, famed art galleries, specialty shops and boutiques. With its golden sunsets and outstanding facilities, this is the ideal destination for those seeking the tranquil pleasures of the Hudson River waterfront.
Expansive private floor residences were designed to be both versatile and functional, each with 3 to 4 bedrooms, 3 full baths, and a home office. Several residences enjoy dramatic Hudson River views.
This open space has been designed to accommodate a perfect Tribeca city lifestyle for entertaining, relaxing and working.
This living room design reflects a tailored “old world” look, respecting the original features of the Spice Warehouse. With its high ceilings, arched windows, original brick wall and iron columns, this space is a testament of ancient time and old world elegance.
The design choices are a combination of neutral, modern finishes such as the Oak natural matte finish floors and white walls, white shaker style kitchen cabinets, combined with a lot of texture found in the brick wall, the iron columns and the various fabrics and furniture pieces finishes used thorughout the space and highlited by a beautiful natural light brought in through a wall of arched windows.
The layout is open and flowing to keep the feel of grandeur of the space so each piece and design finish can be admired individually.
As soon as you enter, a comfortable Eames Lounge chair invites you in, giving her back to a solid brick wall adorned by the “cappucino” art photography piece by Francis Augustine and surrounded by flowing linen taupe window drapes and a shiny cowhide rug.
The cream linen sectional sofa takes center stage, with its sea of textures pillows, giving it character, comfort and uniqueness. The living room combines modern lines such as the Hans Wegner Shell chairs in walnut and black fabric with rustic elements such as this one of a kind Indonesian antique coffee table, giant iron antique wall clock and hand made jute rug which set the old world tone for an exceptional interior.
Photography: Francis Augustine
Gehobene Industrial Wohnideen
8



















