Gehobene Maritime Häuser Ideen und Design
Suche verfeinern:
Budget
Sortieren nach:Heute beliebt
61 – 80 von 4.805 Fotos
1 von 3
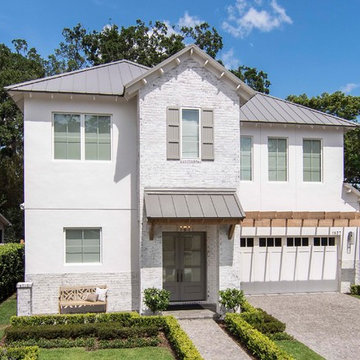
Großes, Zweistöckiges Maritimes Einfamilienhaus mit Putzfassade, weißer Fassadenfarbe, Walmdach und Blechdach in Orlando
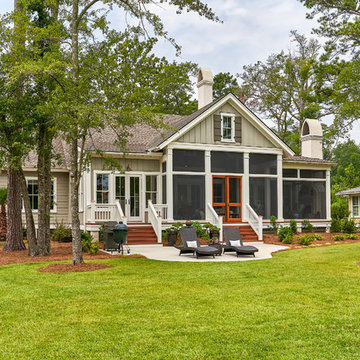
Tom Jenkins Photography
Großes, Zweistöckiges Maritimes Haus mit grauer Fassadenfarbe und Schindeldach in Charleston
Großes, Zweistöckiges Maritimes Haus mit grauer Fassadenfarbe und Schindeldach in Charleston
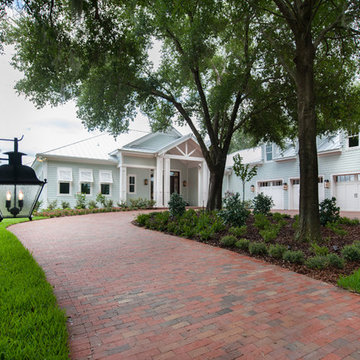
4 beds 5 baths 4,447 sqft
RARE FIND! NEW HIGH-TECH, LAKE FRONT CONSTRUCTION ON HIGHLY DESIRABLE WINDERMERE CHAIN OF LAKES. This unique home site offers the opportunity to enjoy lakefront living on a private cove with the beauty and ambiance of a classic "Old Florida" home. With 150 feet of lake frontage, this is a very private lot with spacious grounds, gorgeous landscaping, and mature oaks. This acre plus parcel offers the beauty of the Butler Chain, no HOA, and turn key convenience. High-tech smart house amenities and the designer furnishings are included. Natural light defines the family area featuring wide plank hickory hardwood flooring, gas fireplace, tongue and groove ceilings, and a rear wall of disappearing glass opening to the covered lanai. The gourmet kitchen features a Wolf cooktop, Sub-Zero refrigerator, and Bosch dishwasher, exotic granite counter tops, a walk in pantry, and custom built cabinetry. The office features wood beamed ceilings. With an emphasis on Florida living the large covered lanai with summer kitchen, complete with Viking grill, fridge, and stone gas fireplace, overlook the sparkling salt system pool and cascading spa with sparkling lake views and dock with lift. The private master suite and luxurious master bath include granite vanities, a vessel tub, and walk in shower. Energy saving and organic with 6-zone HVAC system and Nest thermostats, low E double paned windows, tankless hot water heaters, spray foam insulation, whole house generator, and security with cameras. Property can be gated.
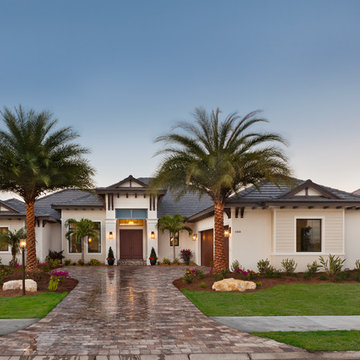
The Corindi, 11514 Harbourside Lane in Harbourside at The Islands on the Manatee River; is the perfect setting for this 3,577 SF West Indies architectural style home with private backyard boat dock. This 3 bedroom, 3 bath home with great room, dining room, study, bonus room, outdoor kitchen and 3-car garage affords serene waterfront views from each room.
Gene Pollux Photography
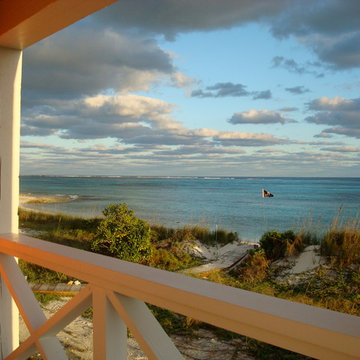
Exterior view from the ocean. Ron Rickert
Großes, Zweistöckiges Maritimes Haus mit roter Fassadenfarbe und Blechdach in Miami
Großes, Zweistöckiges Maritimes Haus mit roter Fassadenfarbe und Blechdach in Miami
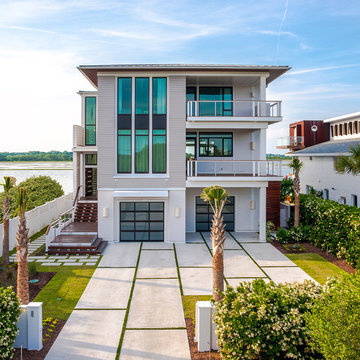
Große, Dreistöckige Maritime Holzfassade Haus mit Satteldach und beiger Fassadenfarbe in Sonstige
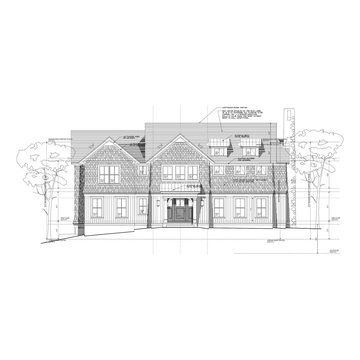
32 Mayflower Pkwy | Westport, CT 06880
Großes, Dreistöckiges Maritimes Haus mit Mix-Fassade, grauer Fassadenfarbe und Walmdach in New York
Großes, Dreistöckiges Maritimes Haus mit Mix-Fassade, grauer Fassadenfarbe und Walmdach in New York
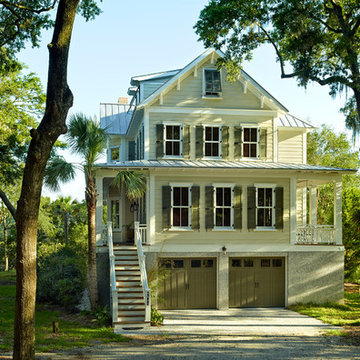
Holger Obenaus
Mittelgroße, Dreistöckige Maritime Holzfassade Haus mit grüner Fassadenfarbe und Satteldach in Charleston
Mittelgroße, Dreistöckige Maritime Holzfassade Haus mit grüner Fassadenfarbe und Satteldach in Charleston

The inviting new porch addition features a stunning angled vault ceiling and walls of oversize windows that frame the picture-perfect backyard views. The porch is infused with light thanks to the statement light fixture and bright-white wooden beams that reflect the natural light.
Photos by Spacecrafting Photography

Großes, Zweistöckiges Maritimes Einfamilienhaus mit Putzfassade, weißer Fassadenfarbe, Ziegeldach, Walmdach, braunem Dach und Schindeln in Miami
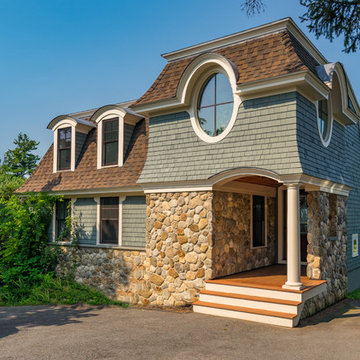
Eric Roth Photography
Mittelgroßes, Zweistöckiges Maritimes Einfamilienhaus mit Mix-Fassade, grauer Fassadenfarbe, Schindeldach und Walmdach in Boston
Mittelgroßes, Zweistöckiges Maritimes Einfamilienhaus mit Mix-Fassade, grauer Fassadenfarbe, Schindeldach und Walmdach in Boston
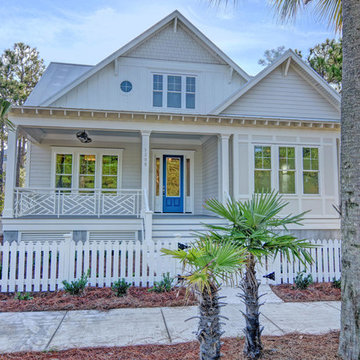
Großes, Zweistöckiges Maritimes Haus mit Mix-Fassade, grauer Fassadenfarbe und Walmdach in Sonstige
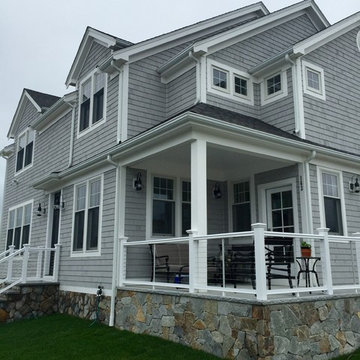
Zweistöckiges, Großes Maritimes Einfamilienhaus mit grauer Fassadenfarbe, Mix-Fassade, Walmdach und Schindeldach in Boston
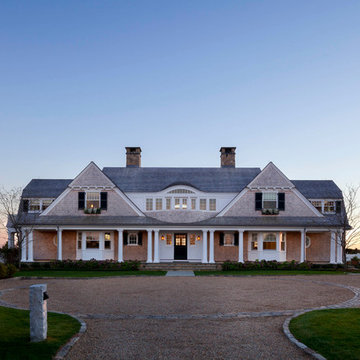
Greg Premru Photography
Großes, Zweistöckiges Maritimes Haus mit Satteldach, beiger Fassadenfarbe und Schindeldach in Boston
Großes, Zweistöckiges Maritimes Haus mit Satteldach, beiger Fassadenfarbe und Schindeldach in Boston
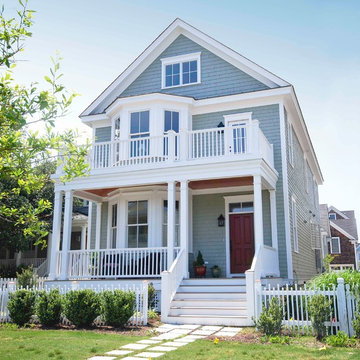
This cottage home is a custom design that has large rooms for a narrow lot property. The bay window in the front porch is copied on the floor above where it is part of a gallery on the second floor. There is a finished third floor loft with an open stair from the gallery.
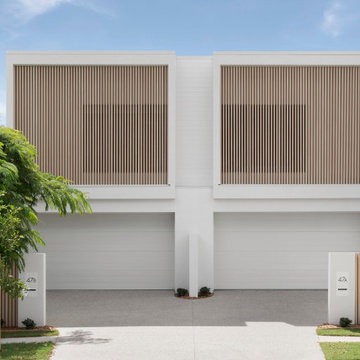
Designers: Zephyr & Stone
Product: 40 x 80 mm DecoBattens
Colour: DecoWood Natural Curly Birch
The clean lines of the timber-look aluminium battens used on the façade create an architectural design statement that heightens the homes ‘WOW’ factor. Finished in natural Curly Birch from the Australian Contemporary range by DecoWood, these battens not only add texture but provide a light and airy finishing touch to the facade.
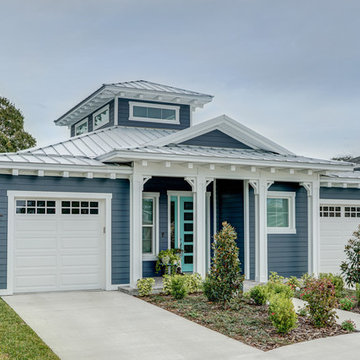
The metal roof, blue lap siding, white corbels, and the window trim and columns provide the architectural detail to set this beach house apart.
Mittelgroßes, Einstöckiges Maritimes Einfamilienhaus mit Faserzement-Fassade, blauer Fassadenfarbe, Satteldach und Blechdach in Tampa
Mittelgroßes, Einstöckiges Maritimes Einfamilienhaus mit Faserzement-Fassade, blauer Fassadenfarbe, Satteldach und Blechdach in Tampa
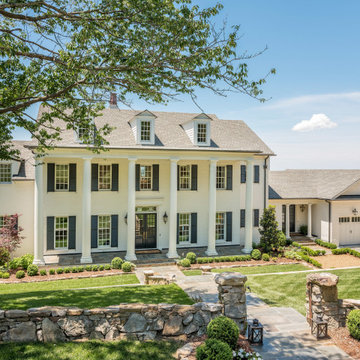
Großes, Dreistöckiges Maritimes Einfamilienhaus mit Backsteinfassade, weißer Fassadenfarbe, Satteldach und Schindeldach
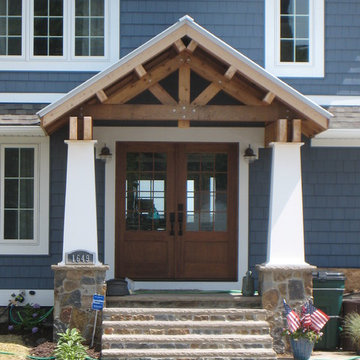
Artisan Craft Homes
Mittelgroßes, Dreistöckiges Maritimes Einfamilienhaus mit Vinylfassade, blauer Fassadenfarbe, Walmdach und Misch-Dachdeckung in Grand Rapids
Mittelgroßes, Dreistöckiges Maritimes Einfamilienhaus mit Vinylfassade, blauer Fassadenfarbe, Walmdach und Misch-Dachdeckung in Grand Rapids
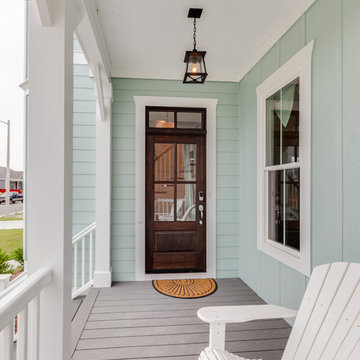
Jonathan Edwards
Mittelgroßes, Zweistöckiges Maritimes Haus mit Betonfassade, blauer Fassadenfarbe und Satteldach in Sonstige
Mittelgroßes, Zweistöckiges Maritimes Haus mit Betonfassade, blauer Fassadenfarbe und Satteldach in Sonstige
Gehobene Maritime Häuser Ideen und Design
4