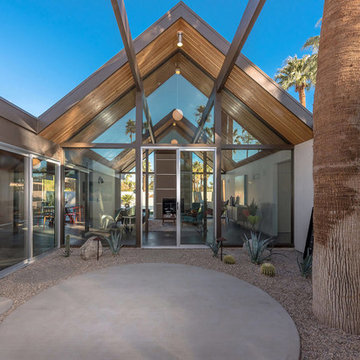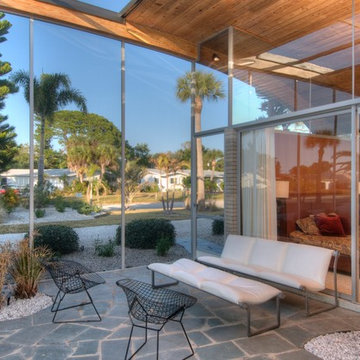Gehobene Mid-Century Patio Ideen und Design
Suche verfeinern:
Budget
Sortieren nach:Heute beliebt
141 – 160 von 428 Fotos
1 von 3
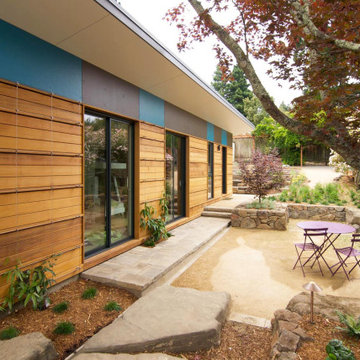
Bathed in mid-day sun and nestled between the historic garage (right) and the children's rooms (left) this courtyard of stone and decomposed granite serves as a perfect lunch spot and outdoor play area.
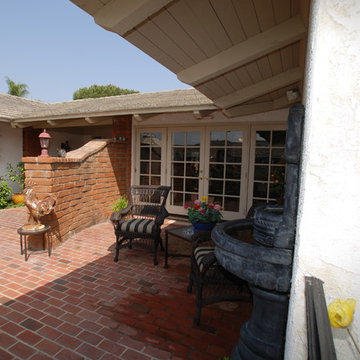
This beautiful sunroom design we created invites you right in to sit down and relax. We valuted the interior ceiling to allow for the chandalier to be recessed, added the trellis on the mirrors, installed 3/8 inch brick pavers, the Trompe-l'oeil painting make you feel like your still outside, we removed a 6 foot window and installed a 12 foot door with sidelights that crank out to allow for a cross breez, we sawcut the patio and installed a partioning wall in old Mexican bricks, we installed the fauntain with autofill for the water. On the other walls behind the interior trellis we faux painted the walls with a rubbed look. This absolutely gorgeous room is bringing the outside in and asking you to sit down and relax!
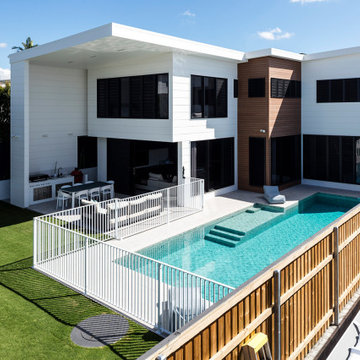
Outdoor Alfresco with cantilever roof over.
Mittelgroßer, Gefliester, Überdachter Mid-Century Patio hinter dem Haus mit Outdoor-Küche in Brisbane
Mittelgroßer, Gefliester, Überdachter Mid-Century Patio hinter dem Haus mit Outdoor-Küche in Brisbane
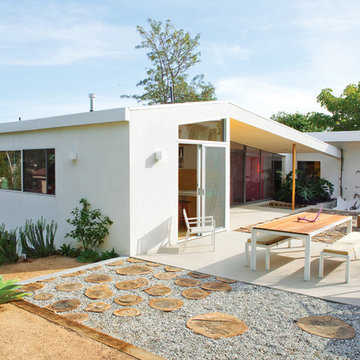
Großer, Unbedeckter Mid-Century Patio hinter dem Haus mit Betonplatten in Los Angeles
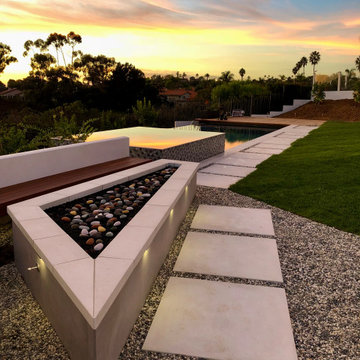
Großer, Unbedeckter Retro Patio hinter dem Haus mit Feuerstelle und Betonboden in San Diego
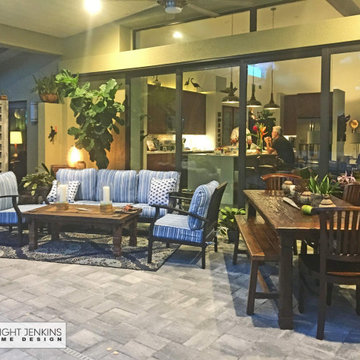
Outdoor living at its best.
Mittelgroßer, Überdachter Mid-Century Patio hinter dem Haus mit Gartendusche und Pflastersteinen in Sonstige
Mittelgroßer, Überdachter Mid-Century Patio hinter dem Haus mit Gartendusche und Pflastersteinen in Sonstige
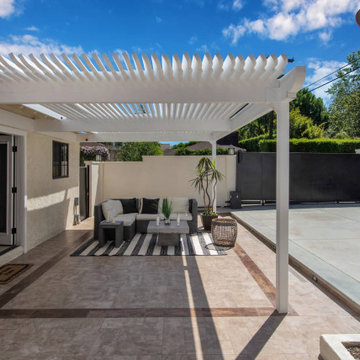
Encino full house home remodeling as featured in Architectural Digest! Exterior of home. Gable roof. Patio area with seating. French doors from kitchen open onto the patio area. Tiled patio floor, cement driveway, wood slat patio cover.
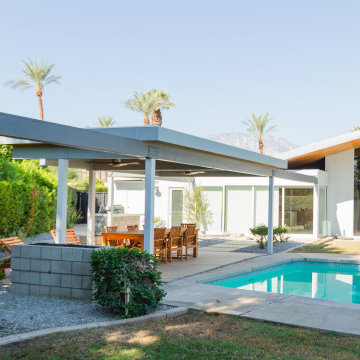
Großer Mid-Century Patio hinter dem Haus mit Feuerstelle, Betonplatten und Gazebo in Sonstige
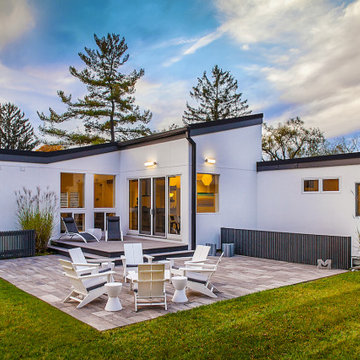
White finishes create the perfect backdrop for Mid-century furnishings in the whole-home renovation and addition by Meadowlark Design+Build in Ann Arbor, Michigan. Professional photography by Jeff Garland.
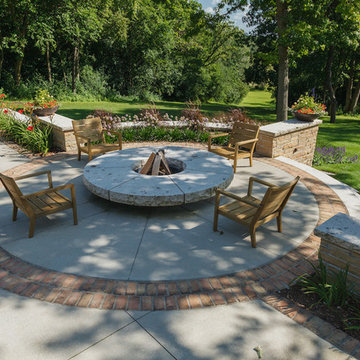
A double soldier course of brick defines the area around the fire pit. The brick color was chosen to coordinate with the Tennessee stone on the home.
Westhauser Photography
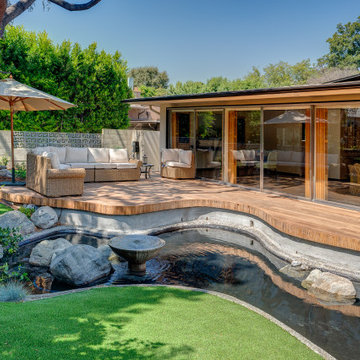
New decking and refurbished pond, drought tolerant plantings and artificial turf. Decking is underlit at night.
Mittelgroßer, Überdachter Retro Patio hinter dem Haus mit Wasserspiel und Dielen in Los Angeles
Mittelgroßer, Überdachter Retro Patio hinter dem Haus mit Wasserspiel und Dielen in Los Angeles
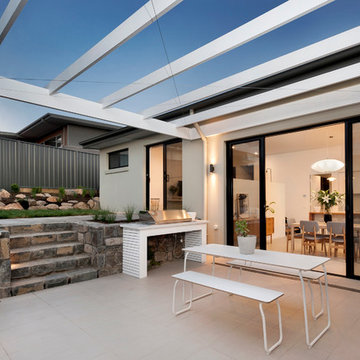
The rear yard features a large outdoor living area with basalt stone retaining walls and timber pergola.
The split level interior allows for a 3m plus ceiling height in the kitchen and dining area ensuring that natural light floods in.
Photos: Claudine Thornton - 4 Corners Photo.
Collaboration with Jeff Karskens - Designer
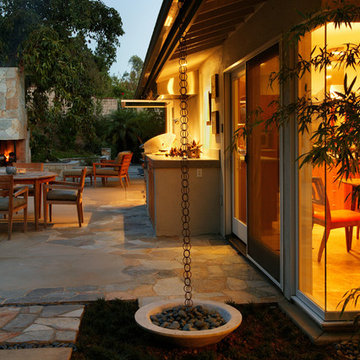
The same windows that provide natural light during the day, illuminate the outdoor living areas by night.
Aidin Mariscal www.immagineint.com
Großer, Unbedeckter Mid-Century Patio hinter dem Haus mit Natursteinplatten und Feuerstelle in Orange County
Großer, Unbedeckter Mid-Century Patio hinter dem Haus mit Natursteinplatten und Feuerstelle in Orange County
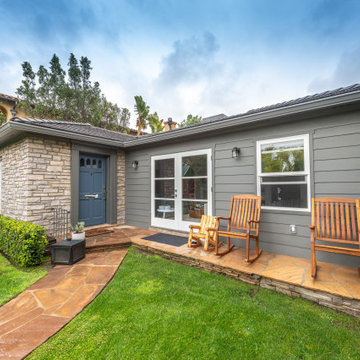
The front of the house maintains it's original 1949 California traditional yet modern look of stacked stone walls with wood siding, along with the addition of new french doors and windows.
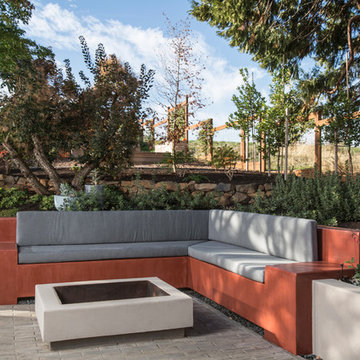
After completing an interior remodel for this mid-century home in the South Salem hills, we revived the old, rundown backyard and transformed it into an outdoor living room that reflects the openness of the new interior living space. We tied the outside and inside together to create a cohesive connection between the two. The yard was spread out with multiple elevations and tiers, which we used to create “outdoor rooms” with separate seating, eating and gardening areas that flowed seamlessly from one to another. We installed a fire pit in the seating area; built-in pizza oven, wok and bar-b-que in the outdoor kitchen; and a soaking tub on the lower deck. The concrete dining table doubled as a ping-pong table and required a boom truck to lift the pieces over the house and into the backyard. The result is an outdoor sanctuary the homeowners can effortlessly enjoy year-round.
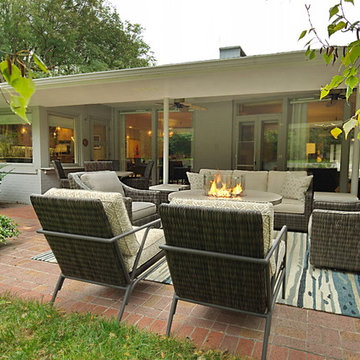
This project is best described in one word: Fun – Oh wait, and bold! This homes mid-century modern construction style was inspiration that married nicely to our clients request to also have a home with a glamorous and lux vibe. We have a long history of working together and the couple was very open to concepts but she had one request: she loved blue, in any and all forms, and wanted it to be used liberally throughout the house. This new-to-them home was an original 1966 ranch in the Calvert area of Lincoln, Nebraska and was begging for a new and more open floor plan to accommodate large family gatherings. The house had been so loved at one time but was tired and showing her age and an allover change in lighting, flooring, moldings as well as development of a new and more open floor plan, lighting and furniture and space planning were on our agenda. This album is a progression room to room of the house and the changes we made. We hope you enjoy it! This was such a fun and rewarding project and In the end, our Musician husband and glamorous wife had their forever dream home nestled in the heart of the city.
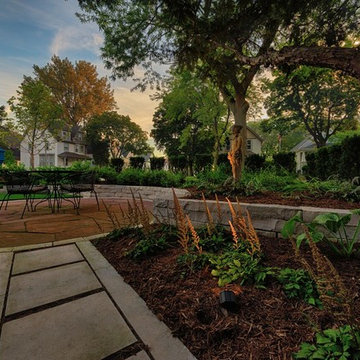
Seated within the courtyard, a degree of privacy from the busy street is afforded by sinking the space into the grade as well the surrounding landscape with a hedge of Hicks yews. The grades are transitioned by a cut stone retaining wall of Eden stone which serves the dual purpose as a seat wall. The patio is a simple circle of tightly cut Colorado flagstone bordered in Valders stone planking. Colorado flagstone is present in masonry details of the nearby chimney's masonry.
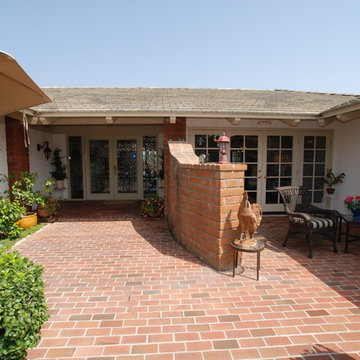
This beautiful sunroom design we created invites you right in to sit down and relax. We valuted the interior ceiling to allow for the chandalier to be recessed, added the trellis on the mirrors, installed 3/8 inch brick pavers, the Trompe-l'oeil painting make you feel like your still outside, we removed a 6 foot window and installed a 12 foot door with sidelights that crank out to allow for a cross breez, we sawcut the patio and installed a partioning wall in old Mexican bricks, we installed the fauntain with autofill for the water. On the other walls behind the interior trellis we faux painted the walls with a rubbed look. This absolutely gorgeous room is bringing the outside in and asking you to sit down and relax!
Gehobene Mid-Century Patio Ideen und Design
8
