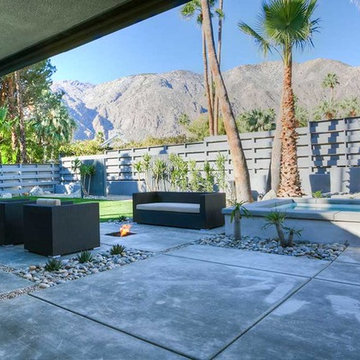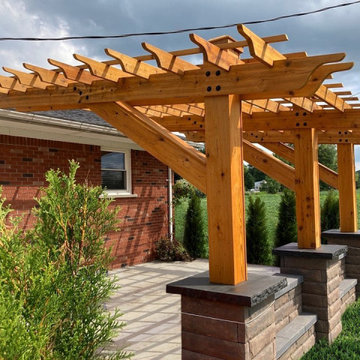Gehobene Mid-Century Patio Ideen und Design
Suche verfeinern:
Budget
Sortieren nach:Heute beliebt
101 – 120 von 428 Fotos
1 von 3
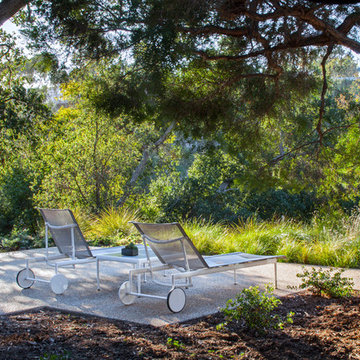
Campion Walker designed and built the pool as an inner courtyard and intimate transition from inside to outside living for a dynamic young family. Peaceful pathways shaded by native oaks, sequoias and soft, elegant drought tolerant plants accent the cool, crisp lines of home and poolside.
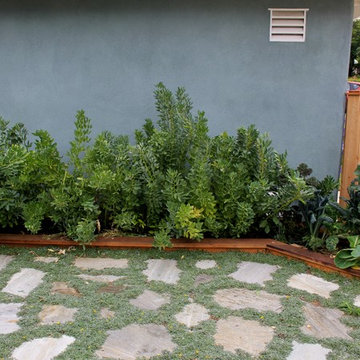
Fava beans growing great in sunken veggie bed bordering flagstone patio interplanted with Dymondia margaretae (5 months after initial installation).
Kleines, Unbedecktes Retro Patio mit Gemüsegarten hinter dem Haus mit Natursteinplatten in San Diego
Kleines, Unbedecktes Retro Patio mit Gemüsegarten hinter dem Haus mit Natursteinplatten in San Diego
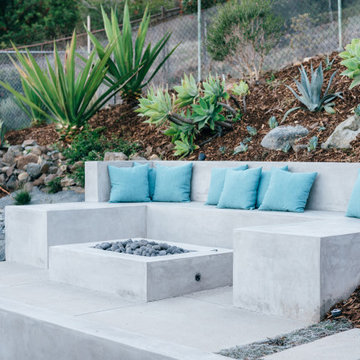
built-in concrete fire pit with seating overlooks a new pool and expanded outdoor living area
Kleiner, Unbedeckter Retro Patio hinter dem Haus mit Feuerstelle und Betonplatten in Orange County
Kleiner, Unbedeckter Retro Patio hinter dem Haus mit Feuerstelle und Betonplatten in Orange County
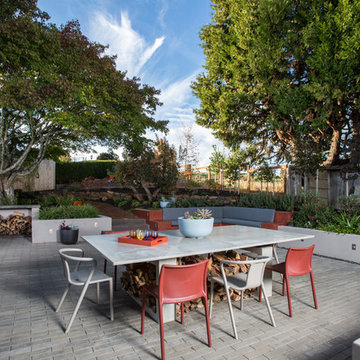
After completing an interior remodel for this mid-century home in the South Salem hills, we revived the old, rundown backyard and transformed it into an outdoor living room that reflects the openness of the new interior living space. We tied the outside and inside together to create a cohesive connection between the two. The yard was spread out with multiple elevations and tiers, which we used to create “outdoor rooms” with separate seating, eating and gardening areas that flowed seamlessly from one to another. We installed a fire pit in the seating area; built-in pizza oven, wok and bar-b-que in the outdoor kitchen; and a soaking tub on the lower deck. The concrete dining table doubled as a ping-pong table and required a boom truck to lift the pieces over the house and into the backyard. The result is an outdoor sanctuary the homeowners can effortlessly enjoy year-round.
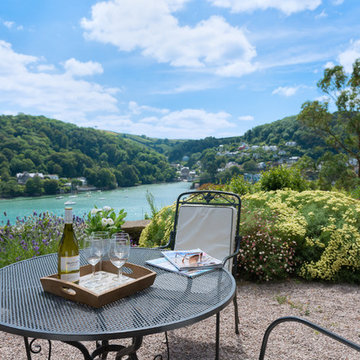
Apartment in an Arts and Crafts House overlooking the River Dart in South Devon. Colin Cadle Photography, Photo Styling, Jan Cadle
Großer Retro Patio hinter dem Haus mit Wasserspiel in Devon
Großer Retro Patio hinter dem Haus mit Wasserspiel in Devon
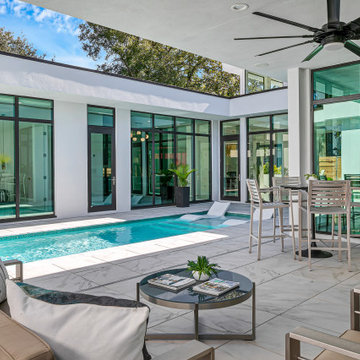
Charming Mid Century Modern with a Palm Springs Vibe
~Interiors by Debra Ackerbloom
~Architectural Design by Tommy Lamb
~Architectural Photography by Bill Horne
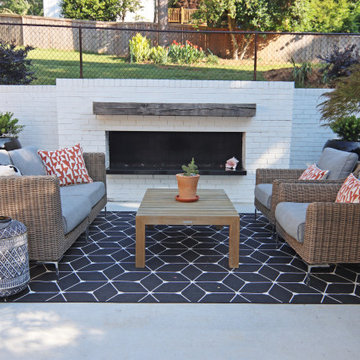
Mittelgroße Mid-Century Pergola hinter dem Haus mit Kamin und Betonplatten in Atlanta
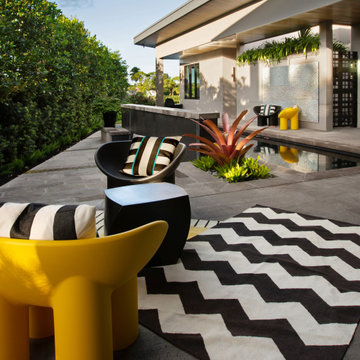
Tri-fold doors open to connect living room with patio. Lap pool features waterfall wall and led lighting. Cantilevered butterfly roof protects walking and sitting areas.
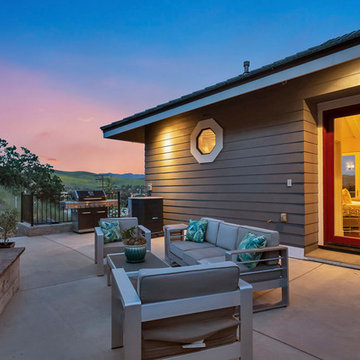
Mittelgroßer, Unbedeckter Retro Patio neben dem Haus mit Kamin und Betonplatten in Los Angeles
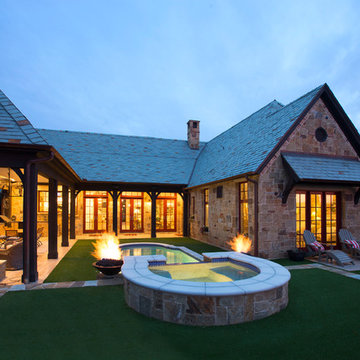
Mittelgroßer, Überdachter Mid-Century Patio hinter dem Haus mit Outdoor-Küche und Dielen in Dallas
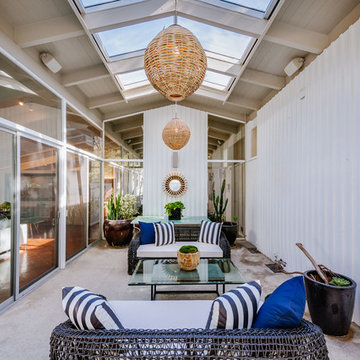
Mittelgroßer, Überdachter Mid-Century Patio hinter dem Haus in Los Angeles
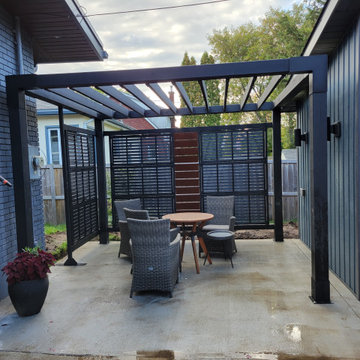
This was a definite challenge. It was built during covid, and we faced all kinds of issues with supply shortages, a three-week concrete strike, and a shortage of storage space due to their basement being renovated. The client had a drawing of the design, but we needed to come up with actual plans to make it work.
To further complicate things, we had to build the shed in the fall so it could be used for temporary winter storage. Then we poured the slab the next year and moved the shed but hand onto it. That is not bad, considering it was 16' x 10' and weighed close to a 1000 lbs.
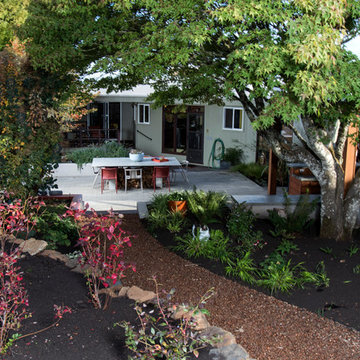
After completing an interior remodel for this mid-century home in the South Salem hills, we revived the old, rundown backyard and transformed it into an outdoor living room that reflects the openness of the new interior living space. We tied the outside and inside together to create a cohesive connection between the two. The yard was spread out with multiple elevations and tiers, which we used to create “outdoor rooms” with separate seating, eating and gardening areas that flowed seamlessly from one to another. We installed a fire pit in the seating area; built-in pizza oven, wok and bar-b-que in the outdoor kitchen; and a soaking tub on the lower deck. The concrete dining table doubled as a ping-pong table and required a boom truck to lift the pieces over the house and into the backyard. The result is an outdoor sanctuary the homeowners can effortlessly enjoy year-round.
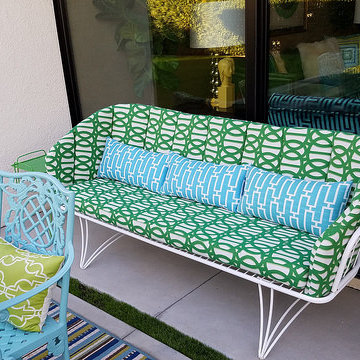
Custom Vintage Furniture Restoration by CFRpatio. We do it all Metal Restoration and Custom Cushions
Unbedeckter Retro Patio hinter dem Haus in Los Angeles
Unbedeckter Retro Patio hinter dem Haus in Los Angeles
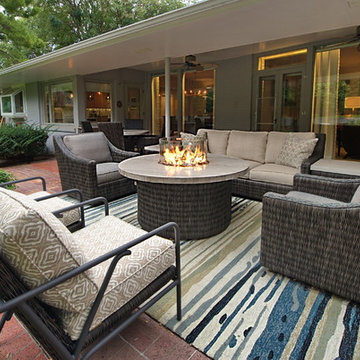
This project is best described in one word: Fun – Oh wait, and bold! This homes mid-century modern construction style was inspiration that married nicely to our clients request to also have a home with a glamorous and lux vibe. We have a long history of working together and the couple was very open to concepts but she had one request: she loved blue, in any and all forms, and wanted it to be used liberally throughout the house. This new-to-them home was an original 1966 ranch in the Calvert area of Lincoln, Nebraska and was begging for a new and more open floor plan to accommodate large family gatherings. The house had been so loved at one time but was tired and showing her age and an allover change in lighting, flooring, moldings as well as development of a new and more open floor plan, lighting and furniture and space planning were on our agenda. This album is a progression room to room of the house and the changes we made. We hope you enjoy it! This was such a fun and rewarding project and In the end, our Musician husband and glamorous wife had their forever dream home nestled in the heart of the city.
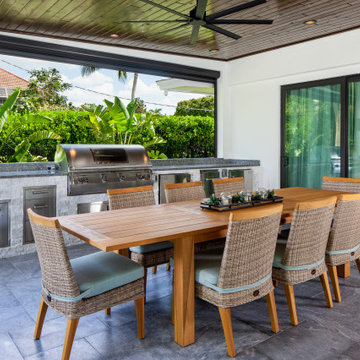
Design and Built and additional patio complete with automatic insect screen, modern pool, spa, landscaping and outdoor kitchen.
Großer, Überdachter Retro Patio hinter dem Haus mit Outdoor-Küche und Natursteinplatten in Miami
Großer, Überdachter Retro Patio hinter dem Haus mit Outdoor-Küche und Natursteinplatten in Miami
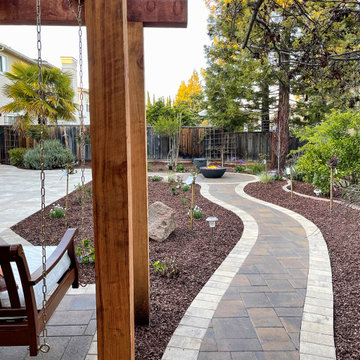
Belagard Pavers - Catalina Grana Toscana and Aspen border.
Mittelgroße Retro Pergola hinter dem Haus mit Feuerstelle und Betonboden in San Francisco
Mittelgroße Retro Pergola hinter dem Haus mit Feuerstelle und Betonboden in San Francisco
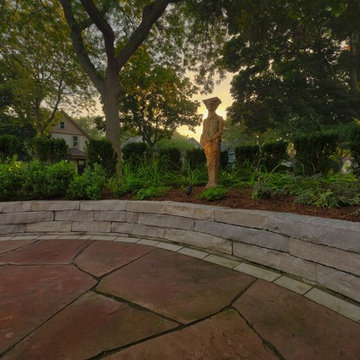
Above the irregular Colorado flagstone patio with a border of Valders planking sits, one of our client's statues, Pan, was given a prominent feature in the garden and accented with a LED up light. The cut Eden stone retaining wall also serves as a seat wall.
Gehobene Mid-Century Patio Ideen und Design
6
