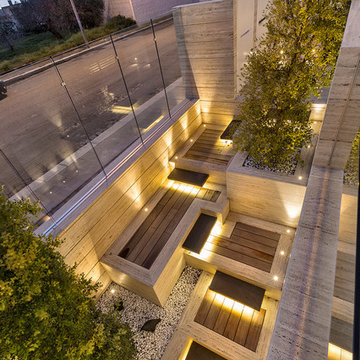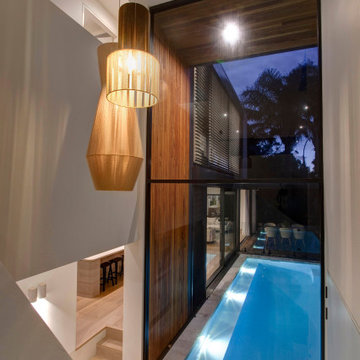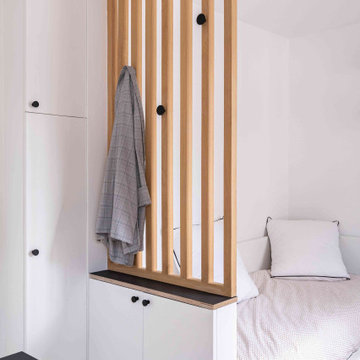Gehobene Moderner Eingang Ideen und Design
Suche verfeinern:
Budget
Sortieren nach:Heute beliebt
21 – 40 von 10.857 Fotos
1 von 3
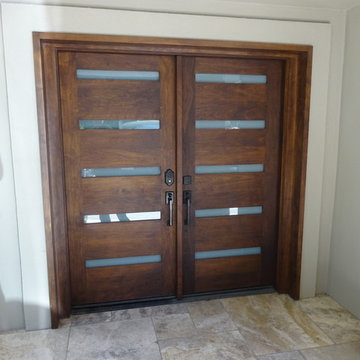
Großer Moderner Eingang mit weißer Wandfarbe, Marmorboden, Doppeltür und dunkler Holzhaustür in Los Angeles
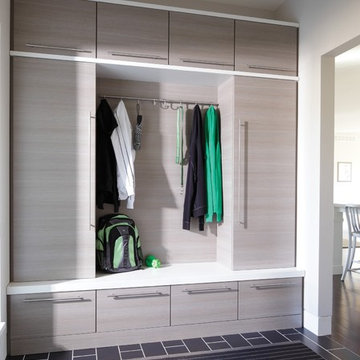
Drop zone - The Organized Home
Mittelgroßer Moderner Eingang mit Stauraum in Chicago
Mittelgroßer Moderner Eingang mit Stauraum in Chicago
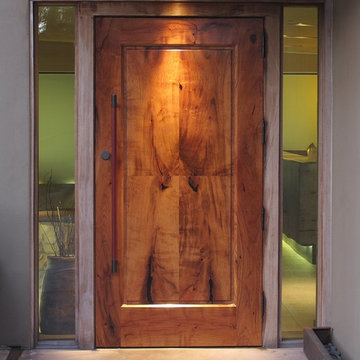
Mesquite entry door with book matched center panel for the Miraval Life in Balance Spa.
The door is 7'h x 42"w x 2-1/2" thick. The panel is 1-3/4" thick solid mesquite and the door weighs 230 lbs.
Photo by Wayne Hausknecht
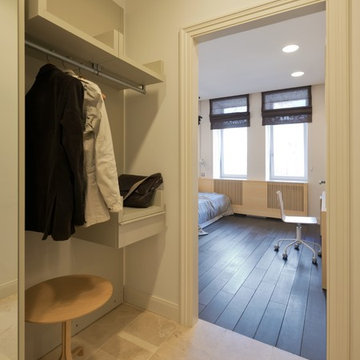
Вид на детскую комнату.
Архитекторы: Сергей Гикало, Александр Купцов, Антон Федулов
Фото: Илья Иванов
Mittelgroßer Moderner Eingang mit Vestibül, Einzeltür, weißer Wandfarbe, Travertin und beigem Boden in Moskau
Mittelgroßer Moderner Eingang mit Vestibül, Einzeltür, weißer Wandfarbe, Travertin und beigem Boden in Moskau
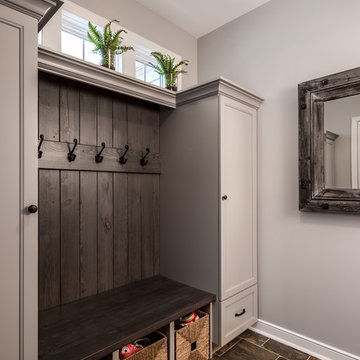
"Brandon Stengel - www.farmkidstudios.com”
Mittelgroßer Moderner Eingang mit Stauraum, grauer Wandfarbe und Keramikboden in Minneapolis
Mittelgroßer Moderner Eingang mit Stauraum, grauer Wandfarbe und Keramikboden in Minneapolis
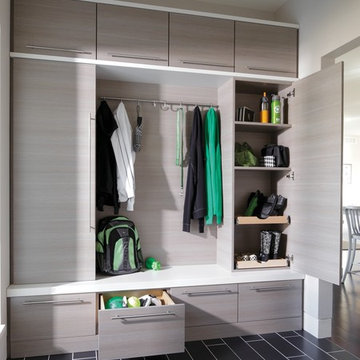
Mudroom storage cabinets with bench in contemporary styling in Driftwood finish with Arctic White bench seat and trim.
Mittelgroßer Moderner Eingang mit Stauraum, weißer Wandfarbe, Porzellan-Bodenfliesen und schwarzem Boden in Philadelphia
Mittelgroßer Moderner Eingang mit Stauraum, weißer Wandfarbe, Porzellan-Bodenfliesen und schwarzem Boden in Philadelphia
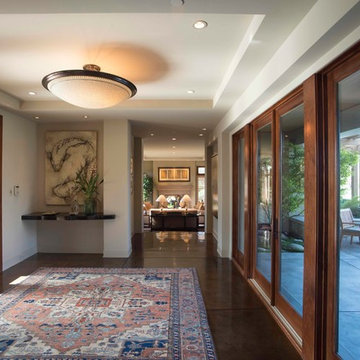
Another example of how these acid stained floors compliment the Persian rug, the fine Japanese Art on the wall, the exquisite craftsmanship and hardwood that looks directly to the fireplace perfectly centered with the hallway and then again out to the pool patio .

© Andrew Pogue
Mittelgroße Moderne Haustür mit beiger Wandfarbe, Travertin, Einzeltür, schwarzer Haustür und beigem Boden in Denver
Mittelgroße Moderne Haustür mit beiger Wandfarbe, Travertin, Einzeltür, schwarzer Haustür und beigem Boden in Denver

Ocean front, Luxury home in Miami Beach - Living Room.
Projects by J Design Group, Your friendly Interior designers firm in Miami, FL. at your service.
AVENTURA MAGAZINE selected our client’s luxury 5000 Sf ocean front apartment in Miami Beach, to publish it in their issue and they Said:
Story by Linda Marx, Photography by Daniel Newcomb
Light & Bright
New York snowbirds redesigned their Miami Beach apartment to take advantage of the tropical lifestyle.
New York snowbirds redesigned their Miami Beach apartment to take advantage of the tropical lifestyle.
WHEN INTERIOR DESIGNER JENNIFER CORREDOR was asked to recreate a four-bedroom, six-bath condominium at The Bath Club in Miami Beach, she seized the opportunity to open the rooms and better utilize the vast ocean views.
In five months last year, the designer transformed a dark and closed 5,000-square-foot unit located on a high floor into a series of sweeping waterfront spaces and updated the well located apartment into a light and airy retreat for a sports-loving family of five.
“They come down from New York every other weekend and wanted to make their waterfront home a series of grand open spaces,” says Jennifer Corrredor, of the J. Design Group in Miami, a firm specializing in modern and contemporary interiors. “Since many of the rooms face the ocean, it made sense to open and lighten up the home, taking advantage of the awesome views of the sea and the bay.”
The designer used 40 x 40 all white tile throughout the apartment as a clean base. This way, her sophisticated use of color would stand out and bring the outdoors in.
The close-knit family members—two parents and three boys in college—like to do things together. But there were situations to overcome in the process of modernizing and opening the space. When Jennifer Corredor was briefed on their desires, nothing seemed too daunting. The confident designer was ready to delve in. For example, she fixed an area at the front door
that was curved. “The wood was concave so I straightened it out,” she explains of a request from the clients. “It was an obstacle that I overcame as part of what I do in a redesign. I don’t consider it a difficult challenge. Improving what I see is part of the process.”
She also tackled the kitchen with gusto by demolishing a wall. The kitchen had formerly been enclosed, which was a waste of space and poor use of available waterfront ambience. To create a grand space linking the kitchen to the living room and dining room area, something had to go. Once the wall was yesterday’s news, she relocated the refrigerator and freezer (two separate appliances) to the other side of the room. This change was a natural functionality in the new open space. “By tearing out the wall, the family has a better view of the kitchen from the living and dining rooms,” says Jennifer Corredor, who also made it easier to walk in and out of one area and into the other. “The views of the larger public space and the surrounding water are breathtaking.
Opening it up changed everything.”
They clients can now see the kitchen from the living and dining areas, and at the same time, dwell in an airy and open space instead of feeling stuck in a dark enclosed series of rooms. In fact, the high-top bar stools that Jennifer Corredor selected for the kitchen can be twirled around to use for watching TV in the living room.
In keeping with the theme of moving seamlessly from one room to the other, Corredor designed a subtle wall of glass in the living room along with lots of comfortable seating. This way, all family members feel at ease while relaxing, talking, or watching sporting events on the large flat screen television. “For this room, I wanted more open space, light and a supreme airy feeling,” she says. “With the glass design making a statement, it quickly became the star of the show.”…….
….. To add texture and depth, Jennifer Corredor custom created wood doors here, and in other areas of the home. They provide a nice contrast to the open Florida tropical feel. “I added character to the openness by using exotic cherry wood,” she says. “I repeated this throughout the home and it works well.”
Known for capturing the client’s vision while adding her own innovative twists, Jennifer Corredor lightened the family room, giving it a contemporary and modern edge with colorful art and matching throw pillows on the sofas. She added a large beige leather ottoman as the center coffee table in the room. This round piece was punctuated with a bold-toned flowering plant atop. It effortlessly matches the pillows and colors of the contemporary canvas.
Jennifer Corredor also gutted all of the bathrooms, resulting in a major redesign of the master. She jettisoned the whirlpool and created the dazzling illusion of a floating tub. From an area where there were two toilets, she eliminated one to make a grand rectangular shower, which became an overall showpiece. The master bath went from being just a functional water closet to a sophisticated spa-like space. “The client said I was ‘delicious’ after seeing the change,” laughed Jennifer Corredor, who emphasized that her clients love their part-time life in South Florida more each time they come down. Even when the husband has to work from their Miami Beach digs, he is surrounded by tropical beauty. For instance, there are times when the master bedroom must double as the husband’s home office.
The room had to be large enough to accommodate a working space for this purpose. So Jennifer Corredor placed an appropriate table near the window and across from the king-size bed. “No blocking of the amazing water view was necessary,” she says. “I kept an open space with a lot of white so It functions well and the work space fits right in.” She repeated the bold modern art in the room as well as in the guest bedroom, which also has a workspace for the sons when they are home from school and need to study.
The designer is still happy and glowing with the results of her toil in this apartment. She gets a “spiritual feeling” when she walks inside. “It is so peaceful and serene, with subtle hints of explosive statements,” she says. “The entire space is open, yet anchored by the warmth of the exotic woods.” The client wrote Jennifer Corredor a letter at the end of the project congratulating her on a
job well done. She revealed that owning a Miami Beach home was her husband’s dream 30 years ago. “Now we have a quality perfect yet practical home,” she wrote to the designer. “You solved the challenges, and the end
result far exceeds our expectations. We love it.”
Thanks for your interest in our Contemporary Interior Design projects and if you have any question please do not hesitate to ask us.
http://www.JDesignGroup.com
305.444.4611
Modern Interior designer Miami. Contemporary
Miami
Miami Interior Designers
Miami Interior Designer
Interior Designers Miami
Interior Designer Miami
Modern Interior Designers
Modern Interior Designer
Modern interior decorators
Modern interior decorator
Contemporary Interior Designers
Contemporary Interior Designer
Interior design decorators
Interior design decorator
Interior Decoration and Design
Black Interior Designers
Black Interior Designer
Interior designer
Interior designers
Interior design decorators
Interior design decorator
Home interior designers
Home interior designer
Interior design companies
Interior decorators
Interior decorator
Decorators
Decorator
Miami Decorators
Miami Decorator
Decorators Miami
Decorator Miami
Interior Design Firm
Interior Design Firms
Interior Designer Firm
Interior Designer Firms
Interior design
Interior designs
home decorators
Interior decorating Miami
Best Interior Designers.
225 Malaga Ave.
Coral Gable, FL 33134
http://www.JDesignGroup.com
305.444.4611

Who says green and sustainable design has to look like it? Designed to emulate the owner’s favorite country club, this fine estate home blends in with the natural surroundings of it’s hillside perch, and is so intoxicatingly beautiful, one hardly notices its numerous energy saving and green features.
Durable, natural and handsome materials such as stained cedar trim, natural stone veneer, and integral color plaster are combined with strong horizontal roof lines that emphasize the expansive nature of the site and capture the “bigness” of the view. Large expanses of glass punctuated with a natural rhythm of exposed beams and stone columns that frame the spectacular views of the Santa Clara Valley and the Los Gatos Hills.
A shady outdoor loggia and cozy outdoor fire pit create the perfect environment for relaxed Saturday afternoon barbecues and glitzy evening dinner parties alike. A glass “wall of wine” creates an elegant backdrop for the dining room table, the warm stained wood interior details make the home both comfortable and dramatic.
The project’s energy saving features include:
- a 5 kW roof mounted grid-tied PV solar array pays for most of the electrical needs, and sends power to the grid in summer 6 year payback!
- all native and drought-tolerant landscaping reduce irrigation needs
- passive solar design that reduces heat gain in summer and allows for passive heating in winter
- passive flow through ventilation provides natural night cooling, taking advantage of cooling summer breezes
- natural day-lighting decreases need for interior lighting
- fly ash concrete for all foundations
- dual glazed low e high performance windows and doors
Design Team:
Noel Cross+Architects - Architect
Christopher Yates Landscape Architecture
Joanie Wick – Interior Design
Vita Pehar - Lighting Design
Conrado Co. – General Contractor
Marion Brenner – Photography

Custom entry door designed by Mahoney Architects, built by Liberty Valley Doors made with FSC wood - green building products. Custom designed armoire and show storage bench designed by Mahoney Architects & Interiors.
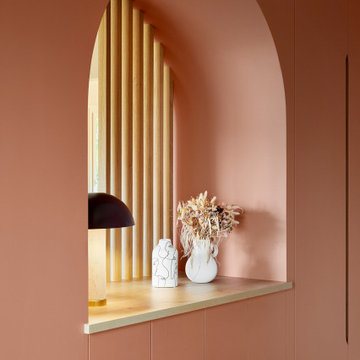
M et Mme P., fraîchement débarqués de la capitale, ont décidé de s'installer dans notre charmante région. Leur objectif est de rénover la maison récemment acquise afin de gagner en espace et de la moderniser. Après avoir exploré en ligne, ils ont opté pour notre agence qui correspondait parfaitement à leurs attentes.
Entrée/ Salle à manger
Initialement, l'entrée du salon était située au fond du couloir. Afin d'optimiser l'espace et favoriser la luminosité, le passage a été déplacé plus près de la porte d'entrée. Un agencement de rangements et un dressing définissent l'entrée avec une note de couleur terracotta. Un effet "Whoua" est assuré dès l'arrivée !
Au-delà de cette partie fonctionnelle, le parquet en point de Hongrie et les tasseaux en bois apportent chaleur et modernité au lieu.
Salon/salle à manger/cuisine
Afin de répondre aux attentes de nos clients qui souhaitaient une vue directe sur le jardin, nous avons transformé la porte-fenêtre en une grande baie vitrée de plus de 4 mètres de long. En revanche, la cuisine, qui était déjà installée, manquait de volume et était trop cloisonnée. Pour remédier à cela, une élégante verrière en forme d'ogive a été installée pour délimiter les espaces et offrir plus d'espace dans la cuisine à nos clients.
L'utilisation harmonieuse des matériaux et des couleurs dans ce projet ainsi que son agencement apportent élégance et fonctionnalité à cette incroyable maison.
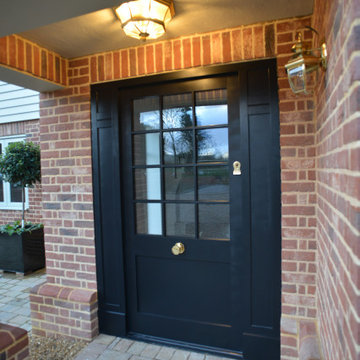
Bespoke Alx Gunn Interiors glazed entrance door with solid brass door furniture.
Moderner Eingang mit Einzeltür und schwarzer Haustür in Kent
Moderner Eingang mit Einzeltür und schwarzer Haustür in Kent
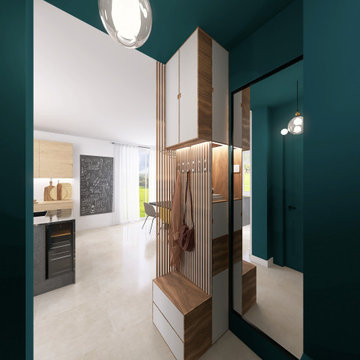
Afin de délimiter visuellement l'espace entrée, nous avons peint les murs ainsi que le plafond pour créer un sas de
Kleines Modernes Foyer mit blauer Wandfarbe, Keramikboden, Einzeltür, blauer Haustür und beigem Boden in Paris
Kleines Modernes Foyer mit blauer Wandfarbe, Keramikboden, Einzeltür, blauer Haustür und beigem Boden in Paris
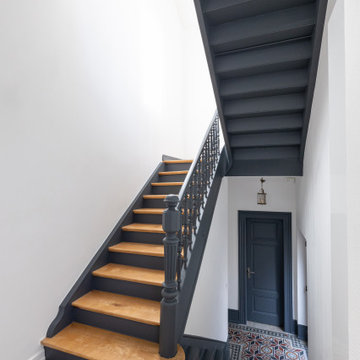
Quand le charme d'une maison des années 1900 rencontre l'élégance du style contemporain !
Rénovation complète pour cette maison des années 1900, avec le nouveaux choix de coloris et de mobiliers.
Les clients ont acquit une belle maison de maître de début 1900. Il m'ont demandé de les aider dans l'aménagement, le choix du nouveau mobilier, et les couleurs de toute leur maison surtout au niveau des murs. Créer une ambiance chic et sobre, avec des meubles contemporains.
Vu la taille des pièces, nous avons choisi ensemble, lors d'une matinée shopping, du mobilier de grande taille. En effet, prendre la juste place dans une pièce est important pour l'harmonie visuelle.
Pour moi qui adore l'architecture, c'est un bonheur de travailler sur ce genre de maisons !
Quand j'aborde un projet dans ce type d'habitation, il est important pour moi de conserver et mettre en valeur l'architecture de l'époque de la création de la maison. Et même si les clients n'en ont pas toujours conscience, s'ils ont un coup de coeur pour ce type d'habitat et l'ont choisi pour y vivre, c'est qu'ils aiment les codes définissant cette architecture.
C'est pourquoi je choisis pour les murs et les sols des couleurs qui étaient déjà utilisées à l'époque : différents gris (pas n'importe lesquels), des blancs cassés, des beiges, etc...
Dans cette enfilade de pièces j'ai choisi de faire un dégradé de différents gris, du plus foncé au plus clair pour apporter du rythme et mettre ne valeur chaque pièce.
J'ai également fait ressortir les moulures aux plafonds et au-dessus de la porte par le contraste blanc/gris. Et de même pour les plinthes du sol.
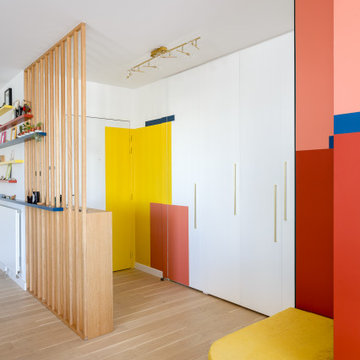
Jeux de couleurs pour une entrée vitaminée !
Séparation entrée / séjour par un claustra sur mesure en bois avec rangement chaussures côté entrée.
Mittelgroßes Modernes Foyer mit Einzeltür in Paris
Mittelgroßes Modernes Foyer mit Einzeltür in Paris
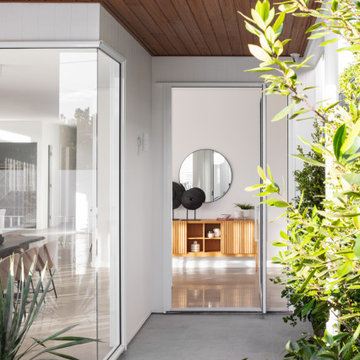
Front Entry
Große Moderne Haustür mit weißer Wandfarbe, Porzellan-Bodenfliesen, Haustür aus Glas, grauem Boden, Holzdecke und Wandpaneelen in Brisbane
Große Moderne Haustür mit weißer Wandfarbe, Porzellan-Bodenfliesen, Haustür aus Glas, grauem Boden, Holzdecke und Wandpaneelen in Brisbane
Gehobene Moderner Eingang Ideen und Design
2
