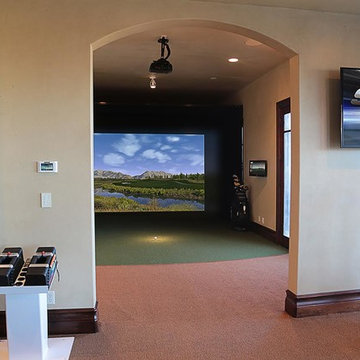Gehobene Moderner Fitnessraum Ideen und Design
Suche verfeinern:
Budget
Sortieren nach:Heute beliebt
81 – 100 von 814 Fotos
1 von 3

Photo by Langdon Clay
Multifunktionaler, Mittelgroßer Moderner Fitnessraum mit braunem Holzboden, brauner Wandfarbe und gelbem Boden in San Francisco
Multifunktionaler, Mittelgroßer Moderner Fitnessraum mit braunem Holzboden, brauner Wandfarbe und gelbem Boden in San Francisco

"Greenleaf" is a luxury, new construction home in Darien, CT.
Sophisticated furniture, artisan accessories and a combination of bold and neutral tones were used to create a lifestyle experience. Our staging highlights the beautiful architectural interior design done by Stephanie Rapp Interiors.
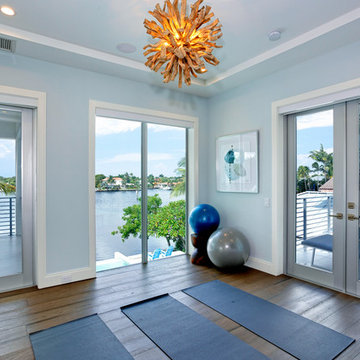
Home Gym
Mittelgroßer Moderner Yogaraum mit blauer Wandfarbe, dunklem Holzboden und braunem Boden in Miami
Mittelgroßer Moderner Yogaraum mit blauer Wandfarbe, dunklem Holzboden und braunem Boden in Miami

Exercise Room
Photographer: Nolasco Studios
Mittelgroßer Moderner Yogaraum mit weißer Wandfarbe, Porzellan-Bodenfliesen und beigem Boden in Los Angeles
Mittelgroßer Moderner Yogaraum mit weißer Wandfarbe, Porzellan-Bodenfliesen und beigem Boden in Los Angeles
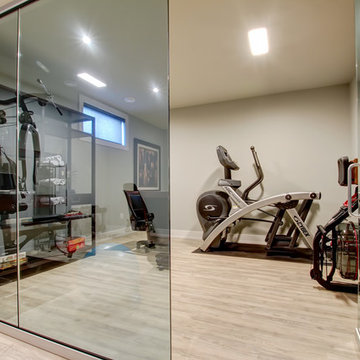
Kleiner Moderner Kraftraum mit beiger Wandfarbe, hellem Holzboden und beigem Boden in Toronto
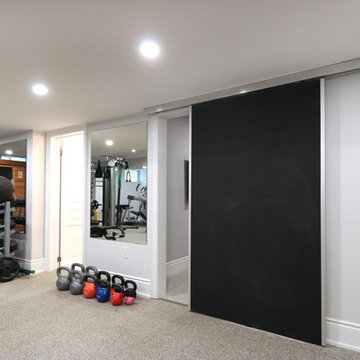
Großer Moderner Kraftraum mit weißer Wandfarbe, Teppichboden und grauem Boden in Toronto
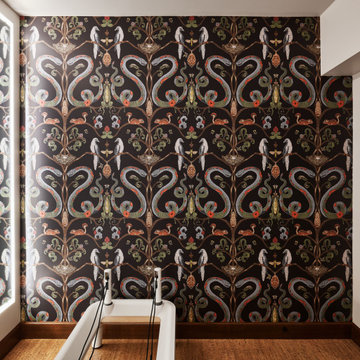
This small but mighty home gym features fun wallpaper, cork flooring, a mirror with a lit reveal, a Swedish ladder system, and custom casework.
Kleiner Moderner Fitnessraum mit weißer Wandfarbe, Korkboden und braunem Boden in Portland
Kleiner Moderner Fitnessraum mit weißer Wandfarbe, Korkboden und braunem Boden in Portland

Großer Moderner Yogaraum mit beiger Wandfarbe, hellem Holzboden, beigem Boden und eingelassener Decke in London
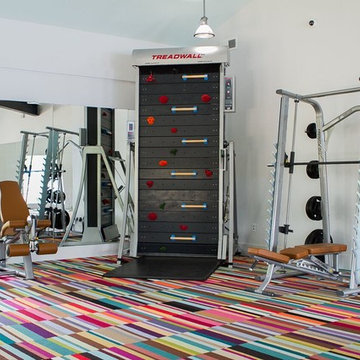
This fitness center designed by our Long Island studio is all about making workouts fun - featuring abundant sunlight, a clean palette, and durable multi-hued flooring.
---
Project designed by Long Island interior design studio Annette Jaffe Interiors. They serve Long Island including the Hamptons, as well as NYC, the tri-state area, and Boca Raton, FL.
---
For more about Annette Jaffe Interiors, click here:
https://annettejaffeinteriors.com/
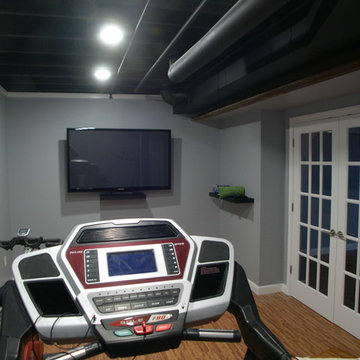
These cherry cabinets go straight up to the ceiling and make a big impact to the room. The amber edison exposed bulbs really do a nice pass thru light.
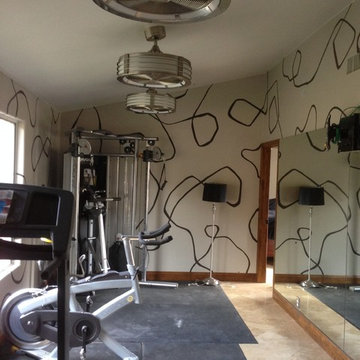
Floating shelving and cubby cabinet below were created with the same veneer as the guest bathroom and hall cabinet.
We added the mirrors to the height of the door trim to expand the feel of the room, but allow the detail painting to enhance the room.
We changed out 3 can lights for these fantastic Fanimation fans. The light shows thru the sides and the blades make a very satisfying sound.
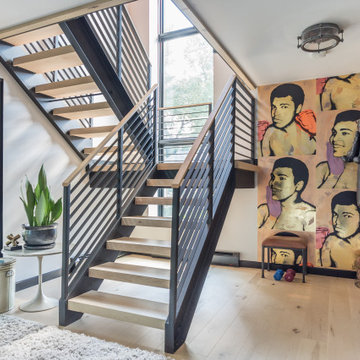
Down the steel staircase from the Primary Bedroom is a home office and boxing gym. Sliding doors access the rear yard and pool. AJD Builders; In House Photography.
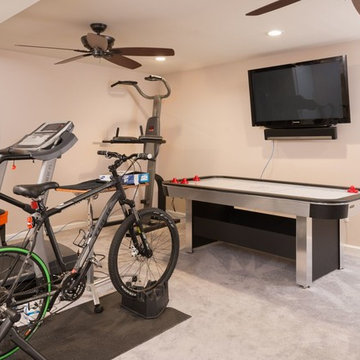
Großer Moderner Kraftraum mit beiger Wandfarbe, Teppichboden und grauem Boden in San Francisco

Multifunktionaler, Großer Moderner Fitnessraum mit weißer Wandfarbe und hellem Holzboden in New York

Photo credit: Charles-Ryan Barber
Architect: Nadav Rokach
Interior Design: Eliana Rokach
Staging: Carolyn Greco at Meredith Baer
Contractor: Building Solutions and Design, Inc.
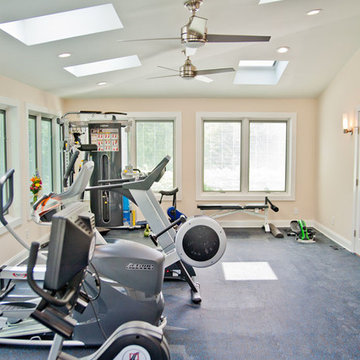
Exercise room showing the equipment, new door, and new windows
Multifunktionaler, Großer Moderner Fitnessraum mit weißer Wandfarbe in New York
Multifunktionaler, Großer Moderner Fitnessraum mit weißer Wandfarbe in New York
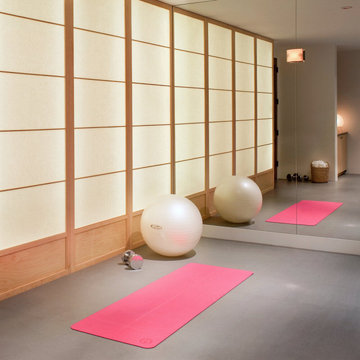
Our Aspen studio designed this classy and sophisticated home with a stunning polished wooden ceiling, statement lighting, and sophisticated furnishing that give the home a luxe feel. We used a lot of wooden tones and furniture to create an organic texture that reflects the beautiful nature outside. The three bedrooms are unique and distinct from each other. The primary bedroom has a magnificent bed with gorgeous furnishings, the guest bedroom has beautiful twin beds with colorful decor, and the kids' room has a playful bunk bed with plenty of storage facilities. We also added a stylish home gym for our clients who love to work out and a library with floor-to-ceiling shelves holding their treasured book collection.
---
Joe McGuire Design is an Aspen and Boulder interior design firm bringing a uniquely holistic approach to home interiors since 2005.
For more about Joe McGuire Design, see here: https://www.joemcguiredesign.com/
To learn more about this project, see here:
https://www.joemcguiredesign.com/willoughby
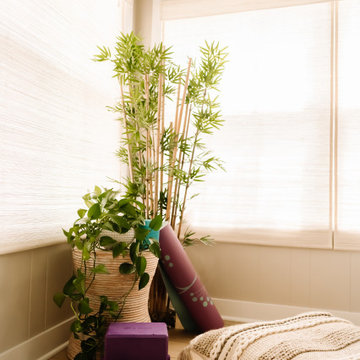
Project by Wiles Design Group. Their Cedar Rapids-based design studio serves the entire Midwest, including Iowa City, Dubuque, Davenport, and Waterloo, as well as North Missouri and St. Louis.
For more about Wiles Design Group, see here: https://wilesdesigngroup.com/

Our Carmel design-build studio was tasked with organizing our client’s basement and main floor to improve functionality and create spaces for entertaining.
In the basement, the goal was to include a simple dry bar, theater area, mingling or lounge area, playroom, and gym space with the vibe of a swanky lounge with a moody color scheme. In the large theater area, a U-shaped sectional with a sofa table and bar stools with a deep blue, gold, white, and wood theme create a sophisticated appeal. The addition of a perpendicular wall for the new bar created a nook for a long banquette. With a couple of elegant cocktail tables and chairs, it demarcates the lounge area. Sliding metal doors, chunky picture ledges, architectural accent walls, and artsy wall sconces add a pop of fun.
On the main floor, a unique feature fireplace creates architectural interest. The traditional painted surround was removed, and dark large format tile was added to the entire chase, as well as rustic iron brackets and wood mantel. The moldings behind the TV console create a dramatic dimensional feature, and a built-in bench along the back window adds extra seating and offers storage space to tuck away the toys. In the office, a beautiful feature wall was installed to balance the built-ins on the other side. The powder room also received a fun facelift, giving it character and glitz.
---
Project completed by Wendy Langston's Everything Home interior design firm, which serves Carmel, Zionsville, Fishers, Westfield, Noblesville, and Indianapolis.
For more about Everything Home, see here: https://everythinghomedesigns.com/
To learn more about this project, see here:
https://everythinghomedesigns.com/portfolio/carmel-indiana-posh-home-remodel
Gehobene Moderner Fitnessraum Ideen und Design
5
