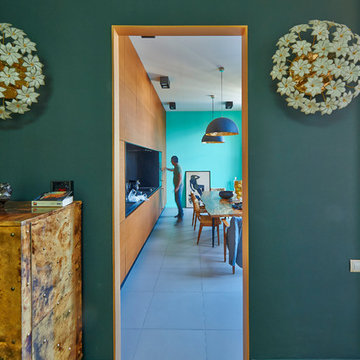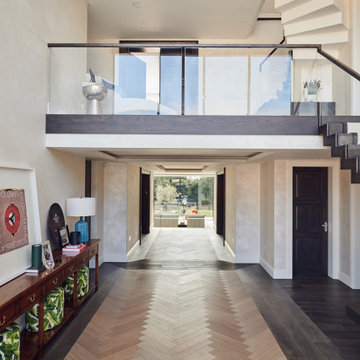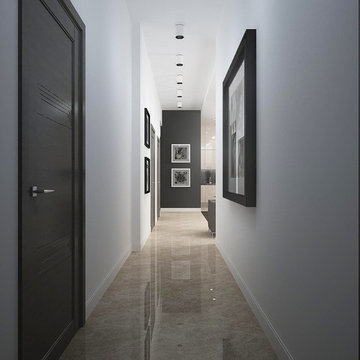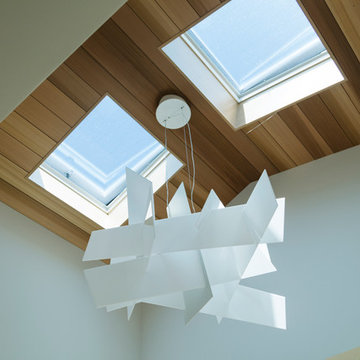Gehobene Moderner Flur Ideen und Design
Suche verfeinern:
Budget
Sortieren nach:Heute beliebt
161 – 180 von 7.747 Fotos
1 von 3
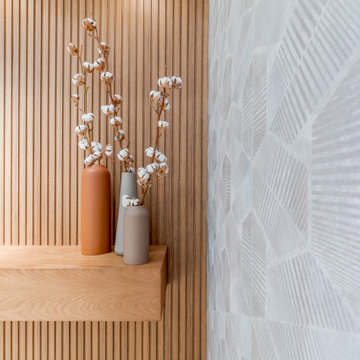
Creamos un jardín debajo de la escalera de estructura de hierro, para dar calidez, armonía y vida. Combinamos los alistonados de madera en 3 zonas de la vivienda para crear conexión entre los espacios.
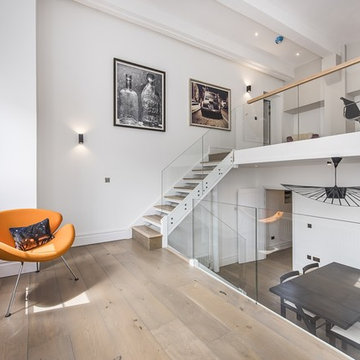
Another one of our Hand finished, Bespoke Oak finishes on a 260mm Wide European Engineered Oak, Done in our factory in London.
Großer Moderner Flur mit weißer Wandfarbe und braunem Holzboden in London
Großer Moderner Flur mit weißer Wandfarbe und braunem Holzboden in London
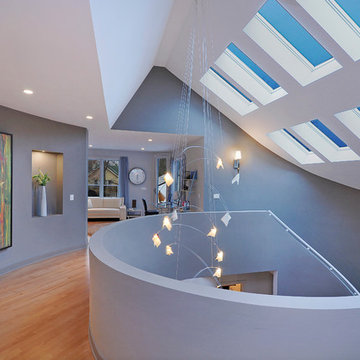
Matt Mansueto
Großer Moderner Flur mit grauer Wandfarbe und hellem Holzboden in Chicago
Großer Moderner Flur mit grauer Wandfarbe und hellem Holzboden in Chicago
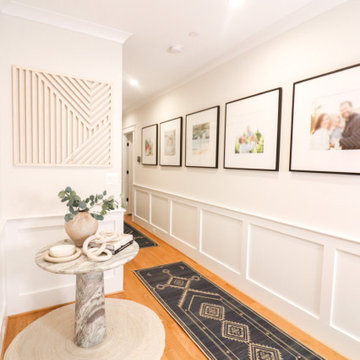
Hallways to bedrooms designed with a gallery wall, accent table, runners
Mittelgroßer Moderner Flur mit hellem Holzboden und vertäfelten Wänden in Washington, D.C.
Mittelgroßer Moderner Flur mit hellem Holzboden und vertäfelten Wänden in Washington, D.C.
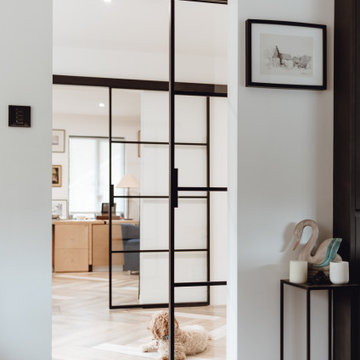
Embark on a journey of interior refinement and functionality!
Our recent endeavour involved the meticulous installation of not just one, but seven sets of our exquisite B20 slim steel doors, each meticulously crafted to seamlessly divide spaces within our client's home. Their desire for a harmonious blend of partitioning and abundant natural light led us to these elegant solutions.
Fashioned from premium-grade steel and boasting double-glazed glass, these doors stand as the epitome of contemporary sophistication, offering not only enhanced soundproofing and privacy but also an unrivalled aesthetic appeal that transcends trends. From creating intimate nooks to fostering open, airy environments, these doors are veritable chameleons, adapting effortlessly to every setting.
Our commitment to excellence shines through in every detail, from the whisper-quiet operation to the sleek lines that grace each frame.

Extension and refurbishment of a semi-detached house in Hern Hill.
Extensions are modern using modern materials whilst being respectful to the original house and surrounding fabric.
Views to the treetops beyond draw occupants from the entrance, through the house and down to the double height kitchen at garden level.
From the playroom window seat on the upper level, children (and adults) can climb onto a play-net suspended over the dining table.
The mezzanine library structure hangs from the roof apex with steel structure exposed, a place to relax or work with garden views and light. More on this - the built-in library joinery becomes part of the architecture as a storage wall and transforms into a gorgeous place to work looking out to the trees. There is also a sofa under large skylights to chill and read.
The kitchen and dining space has a Z-shaped double height space running through it with a full height pantry storage wall, large window seat and exposed brickwork running from inside to outside. The windows have slim frames and also stack fully for a fully indoor outdoor feel.
A holistic retrofit of the house provides a full thermal upgrade and passive stack ventilation throughout. The floor area of the house was doubled from 115m2 to 230m2 as part of the full house refurbishment and extension project.
A huge master bathroom is achieved with a freestanding bath, double sink, double shower and fantastic views without being overlooked.
The master bedroom has a walk-in wardrobe room with its own window.
The children's bathroom is fun with under the sea wallpaper as well as a separate shower and eaves bath tub under the skylight making great use of the eaves space.
The loft extension makes maximum use of the eaves to create two double bedrooms, an additional single eaves guest room / study and the eaves family bathroom.
5 bedrooms upstairs.

L'obbiettivo principale di questo progetto è stato quello di trasformare un ingresso anonimo ampio e dispersivo, con molte porte e parti non sfruttate.
La soluzione trovata ha sostituito completamente la serie di vecchie porte con una pannellatura decorativa che integra anche una capiente armadiatura.
Gli oltre sette metri di ingresso giocano ora un ruolo da protagonisti ed appaiono come un'estensione del ambiente giorno.
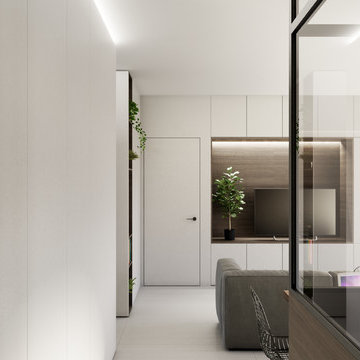
Vista dall'ingresso.
Mittelgroßer Moderner Flur mit Porzellan-Bodenfliesen und grauem Boden in Mailand
Mittelgroßer Moderner Flur mit Porzellan-Bodenfliesen und grauem Boden in Mailand
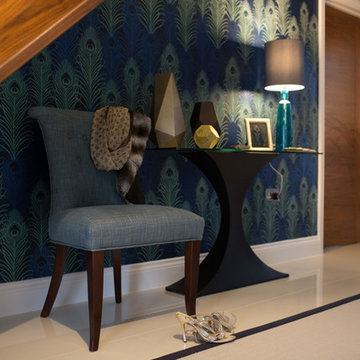
Lucy Williams Photography
Mittelgroßer Moderner Flur mit bunten Wänden und Porzellan-Bodenfliesen in Kent
Mittelgroßer Moderner Flur mit bunten Wänden und Porzellan-Bodenfliesen in Kent
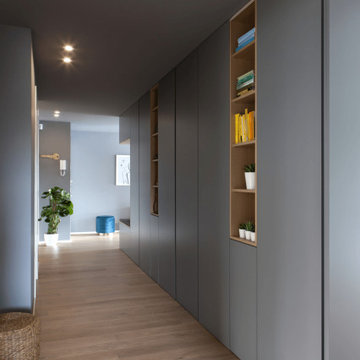
Großer Moderner Flur mit grauer Wandfarbe und hellem Holzboden in Sonstige
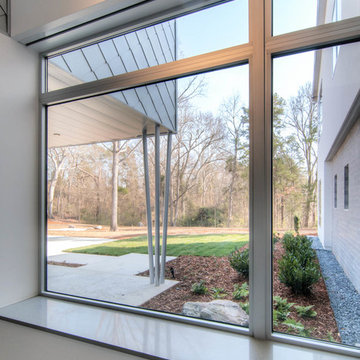
Mittelgroßer Moderner Flur mit weißer Wandfarbe, Keramikboden und grauem Boden in Charlotte
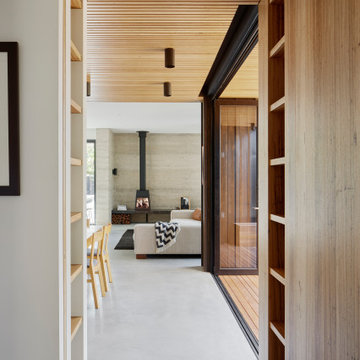
Mittelgroßer Moderner Flur mit weißer Wandfarbe, Betonboden und grauem Boden in Melbourne
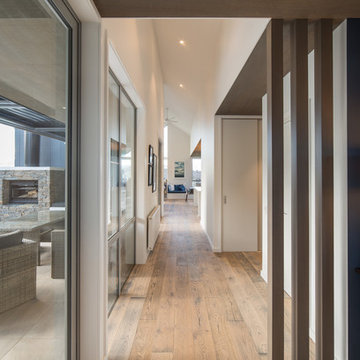
View from entrance down the hallway.
Photo by Larkin Design
Großer Moderner Flur mit weißer Wandfarbe, hellem Holzboden und braunem Boden in Sonstige
Großer Moderner Flur mit weißer Wandfarbe, hellem Holzboden und braunem Boden in Sonstige
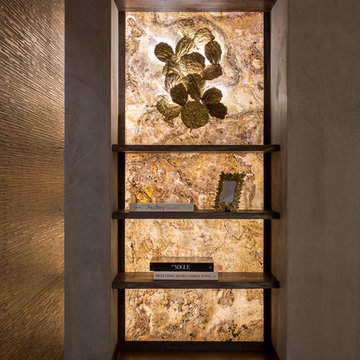
фото Евгений Кулибаба
Mittelgroßer Moderner Flur mit grauer Wandfarbe und braunem Boden in Moskau
Mittelgroßer Moderner Flur mit grauer Wandfarbe und braunem Boden in Moskau

Einbaugarderobe mit handgefertigter Lamellenwand und Massivholzhaken
Diese moderne Garderobe wurde als Nischenlösung mit vielen Details nach Kundenwunsch geplant und gefertigt.
Im linken Teil befindet sich hinter einer Doppeltür eine Massivholz-Garderobenstange die sich gut ins Gesamtkozept einfügt.
Neben den hochmatten Echtlackfronten mit Anti-Finger-Print-Effekt ist die handgefertigte Lamellenwand ein highlight dieser Maßanfertigung.
Die dreiseitig furnierten Lamellen werden von eleganten massiven Haken unterbrochen und bilden zusammen funktionelles und gestalterisches Element, das einen schönen Kontrast zum schlichten Weiß der fronten bietet. Die darüber eingelassene LED Leiste ist mit einem Touch-Dimmer versehen und setzt die Eiche-Leisten zusätzlich in Szene.
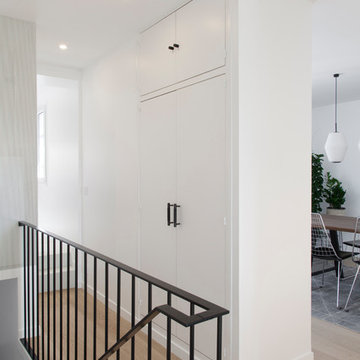
Photo : BCDF Studio
Mittelgroßer Moderner Flur mit weißer Wandfarbe, hellem Holzboden und beigem Boden in Paris
Mittelgroßer Moderner Flur mit weißer Wandfarbe, hellem Holzboden und beigem Boden in Paris
Gehobene Moderner Flur Ideen und Design
9
