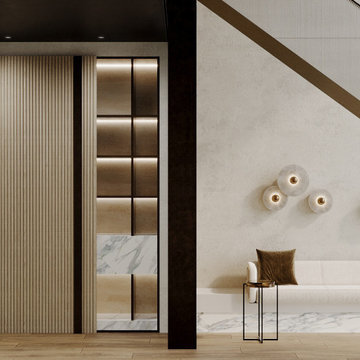Gehobene Moderner Flur Ideen und Design
Suche verfeinern:
Budget
Sortieren nach:Heute beliebt
101 – 120 von 7.741 Fotos
1 von 3
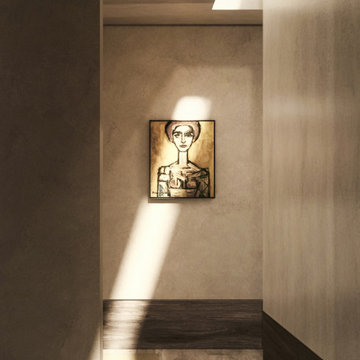
Modern hallway with velvet-soft plaster walls, high wood baseboard and minimal architectural skylight make the space feel elevated yet relaxed. Featuring painting Mujer by Rene Portocarrero.
Basement entries don't have to be boring! Check out this open and spacious entry with enough space to kick your shoes off, park your mountain bike, or dry your dog off after a long walk. Worried about moisture? We have you covered - flooring by Torly's is waterproof!
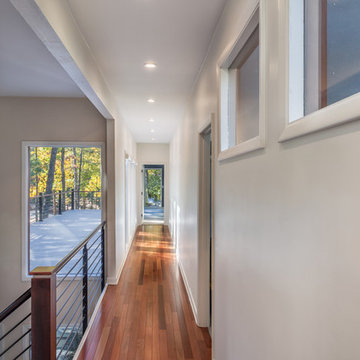
Hall | Custom home Studio of LS3P ASSOCIATES LTD. | Photo by Inspiro8 Studio.
Mittelgroßer Moderner Flur mit braunem Holzboden, braunem Boden und weißer Wandfarbe in Sonstige
Mittelgroßer Moderner Flur mit braunem Holzboden, braunem Boden und weißer Wandfarbe in Sonstige

When entering from the front door or garage, the angled walls expand the view to water beyond. Material continuity is important to us.
Photo: Shannon McGrath
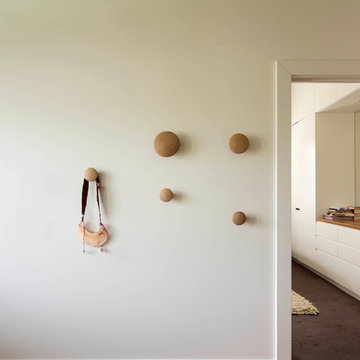
Ben Hosking Photography
Mittelgroßer Moderner Flur mit weißer Wandfarbe und braunem Holzboden in Melbourne
Mittelgroßer Moderner Flur mit weißer Wandfarbe und braunem Holzboden in Melbourne

This Woodland Style home is a beautiful combination of rustic charm and modern flare. The Three bedroom, 3 and 1/2 bath home provides an abundance of natural light in every room. The home design offers a central courtyard adjoining the main living space with the primary bedroom. The master bath with its tiled shower and walk in closet provide the homeowner with much needed space without compromising the beautiful style of the overall home.

Mittelgroßer Moderner Flur mit beiger Wandfarbe, Laminat, braunem Boden und Wandpaneelen in Sonstige

Entry Hall connects all interior and exterior spaces - Architect: HAUS | Architecture For Modern Lifestyles - Builder: WERK | Building Modern - Photo: HAUS

Großer Moderner Flur mit weißer Wandfarbe, hellem Holzboden, buntem Boden, eingelassener Decke und vertäfelten Wänden in Miami
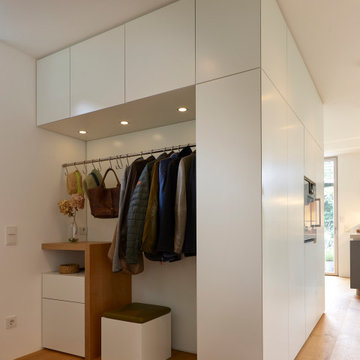
Der von allen Seiten bedienbare Würfel bildet den Mittelpunkt des Hauses. Er dient nicht nur als Schrankwand der Küche mit Kühlgerät und Backofen, sondern beinhaltet zugleich die Garderobe auf der Rückseite und das Reduit im Herzen. Die materialgleiche gegenüberliegende Treppe bietet ebenso Stauraum für den täglichen Gebrauch und ist für den Gast als solche nicht wahrzunehmen. Einzig und alleine die Arbeitszeilen der Küche setzen sich durch ein deftiges Grau ab.
Fotograf: Bodo Mertoglu
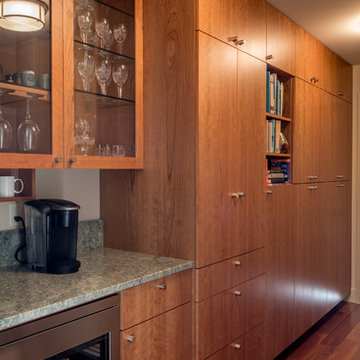
Hallway to guest room. Photography by Stephen Brousseau.
Mittelgroßer Moderner Flur mit weißer Wandfarbe, braunem Holzboden und braunem Boden in Seattle
Mittelgroßer Moderner Flur mit weißer Wandfarbe, braunem Holzboden und braunem Boden in Seattle
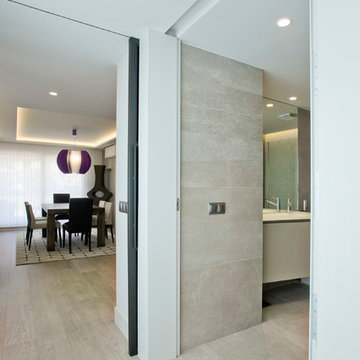
Los clientes de este ático confirmaron en nosotros para unir dos viviendas en una reforma integral 100% loft47.
Esta vivienda de carácter eclético se divide en dos zonas diferenciadas, la zona living y la zona noche. La zona living, un espacio completamente abierto, se encuentra presidido por una gran isla donde se combinan lacas metalizadas con una elegante encimera en porcelánico negro. La zona noche y la zona living se encuentra conectado por un pasillo con puertas en carpintería metálica. En la zona noche destacan las puertas correderas de suelo a techo, así como el cuidado diseño del baño de la habitación de matrimonio con detalles de grifería empotrada en negro, y mampara en cristal fumé.
Ambas zonas quedan enmarcadas por dos grandes terrazas, donde la familia podrá disfrutar de esta nueva casa diseñada completamente a sus necesidades
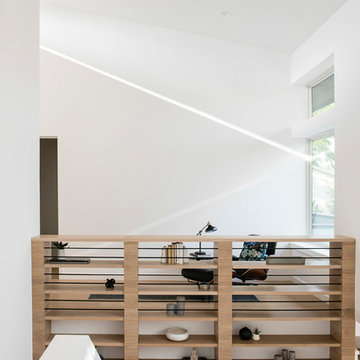
Casey Woods Photography
Mittelgroßer Moderner Flur mit weißer Wandfarbe und braunem Holzboden in Austin
Mittelgroßer Moderner Flur mit weißer Wandfarbe und braunem Holzboden in Austin
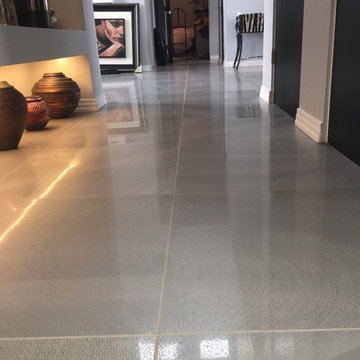
Ann Liem & Robert Strahle
Großer Moderner Flur mit grauer Wandfarbe, Porzellan-Bodenfliesen und grauem Boden in Albuquerque
Großer Moderner Flur mit grauer Wandfarbe, Porzellan-Bodenfliesen und grauem Boden in Albuquerque
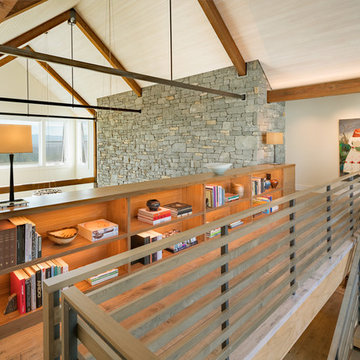
Eric Staudenmaier
Großer Moderner Flur mit weißer Wandfarbe, hellem Holzboden und braunem Boden in Sonstige
Großer Moderner Flur mit weißer Wandfarbe, hellem Holzboden und braunem Boden in Sonstige
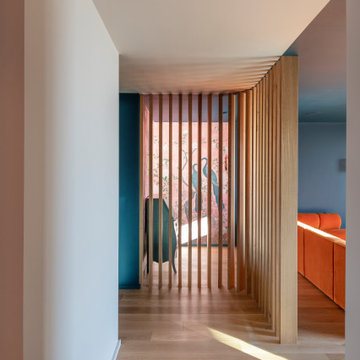
As well as the larger living spaces, more intimate spaces are provided to the north of the house, including a study and cinema room, and two guest bedrooms. These all enjoy a more private, focused view of the garden and sea. The internalised rear corridor uses playful lighting and wall finishes to make the most of this darker space buried into the hill-side.
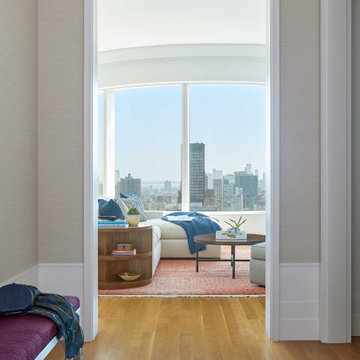
This light and bright apartment in a midtown east high rise is home to a pair of avid readers looking for the perfect place to curl up with a good book. as a full-service design firm with a reputation for providing a seamless experience, we often (and eagerly) take on total gut renovations. in this instance, the apartment was brand new, and we would be working with predetermined fixtures, finishes, and architecture.
---
Our interior design service area is all of New York City including the Upper East Side and Upper West Side, as well as the Hamptons, Scarsdale, Mamaroneck, Rye, Rye City, Edgemont, Harrison, Bronxville, and Greenwich CT.
For more about Darci Hether, click here: https://darcihether.com/
To learn more about this project, click here: https://darcihether.com/portfolio/cozy-book-lovers-respite-midtown-east-nyc/
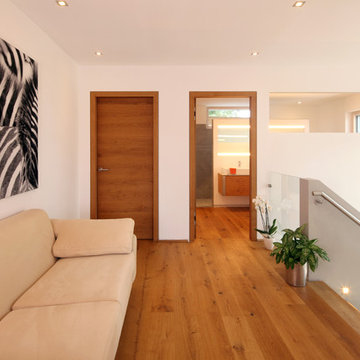
Nixdorf Fotografie
Mittelgroßer Moderner Flur mit weißer Wandfarbe, braunem Holzboden und braunem Boden in München
Mittelgroßer Moderner Flur mit weißer Wandfarbe, braunem Holzboden und braunem Boden in München
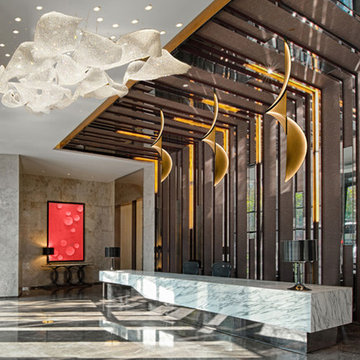
Pfuner Design
Großer Moderner Flur mit beiger Wandfarbe, Marmorboden und beigem Boden in Miami
Großer Moderner Flur mit beiger Wandfarbe, Marmorboden und beigem Boden in Miami
Gehobene Moderner Flur Ideen und Design
6
