Gehobene Multifunktionaler Fitnessraum Ideen und Design
Suche verfeinern:
Budget
Sortieren nach:Heute beliebt
121 – 140 von 776 Fotos
1 von 3
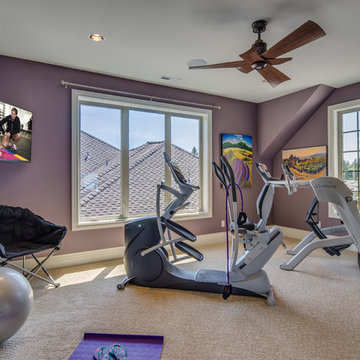
Multifunktionaler, Großer Klassischer Fitnessraum mit lila Wandfarbe und Teppichboden in Portland

Our Carmel design-build studio was tasked with organizing our client’s basement and main floor to improve functionality and create spaces for entertaining.
In the basement, the goal was to include a simple dry bar, theater area, mingling or lounge area, playroom, and gym space with the vibe of a swanky lounge with a moody color scheme. In the large theater area, a U-shaped sectional with a sofa table and bar stools with a deep blue, gold, white, and wood theme create a sophisticated appeal. The addition of a perpendicular wall for the new bar created a nook for a long banquette. With a couple of elegant cocktail tables and chairs, it demarcates the lounge area. Sliding metal doors, chunky picture ledges, architectural accent walls, and artsy wall sconces add a pop of fun.
On the main floor, a unique feature fireplace creates architectural interest. The traditional painted surround was removed, and dark large format tile was added to the entire chase, as well as rustic iron brackets and wood mantel. The moldings behind the TV console create a dramatic dimensional feature, and a built-in bench along the back window adds extra seating and offers storage space to tuck away the toys. In the office, a beautiful feature wall was installed to balance the built-ins on the other side. The powder room also received a fun facelift, giving it character and glitz.
---
Project completed by Wendy Langston's Everything Home interior design firm, which serves Carmel, Zionsville, Fishers, Westfield, Noblesville, and Indianapolis.
For more about Everything Home, see here: https://everythinghomedesigns.com/
To learn more about this project, see here:
https://everythinghomedesigns.com/portfolio/carmel-indiana-posh-home-remodel
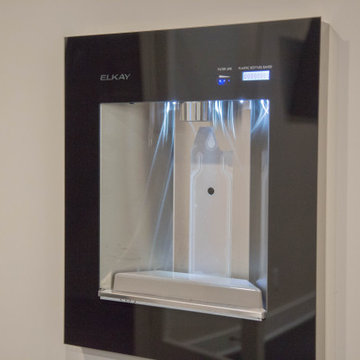
A large home gym full of special features! A wall of mirrors, industrial fan, TV, rubber gym flooring, and water bottle filling station truly brings the home gym to a whole new level!
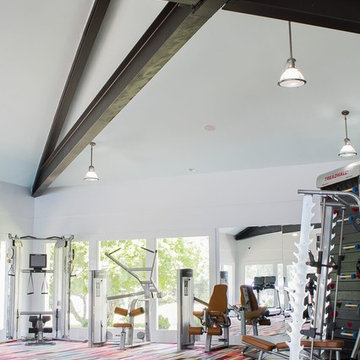
This fitness center designed by our Long Island studio is all about making workouts fun - featuring abundant sunlight, a clean palette, and durable multi-hued flooring.
---
Project designed by Long Island interior design studio Annette Jaffe Interiors. They serve Long Island including the Hamptons, as well as NYC, the tri-state area, and Boca Raton, FL.
---
For more about Annette Jaffe Interiors, click here:
https://annettejaffeinteriors.com/
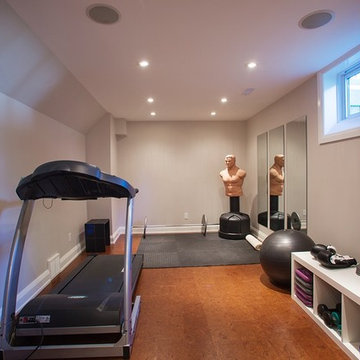
Mittelgroßer, Multifunktionaler Klassischer Fitnessraum mit grauer Wandfarbe und Korkboden in Ottawa
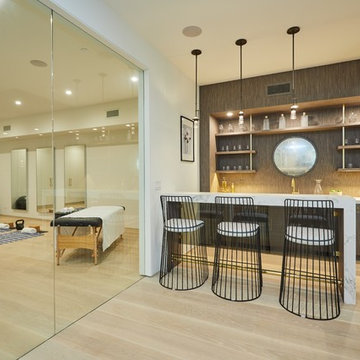
A glass wine cellar anchors the design of this gorgeous basement that includes a rec area, yoga room, wet bar, and more.
Mittelgroßer, Multifunktionaler Moderner Fitnessraum mit weißer Wandfarbe, hellem Holzboden und beigem Boden in Los Angeles
Mittelgroßer, Multifunktionaler Moderner Fitnessraum mit weißer Wandfarbe, hellem Holzboden und beigem Boden in Los Angeles
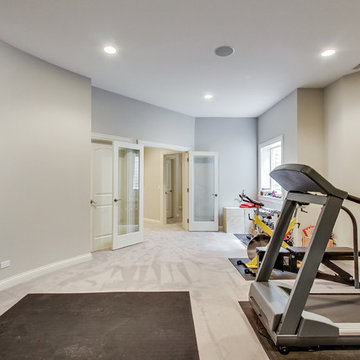
Basement home exercise room
Multifunktionaler, Großer Klassischer Fitnessraum mit beiger Wandfarbe, Teppichboden und beigem Boden in Chicago
Multifunktionaler, Großer Klassischer Fitnessraum mit beiger Wandfarbe, Teppichboden und beigem Boden in Chicago
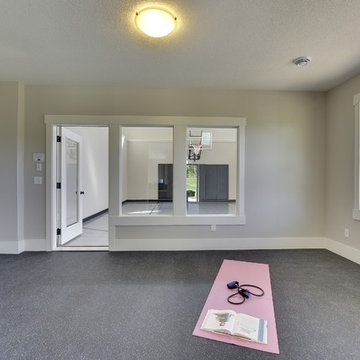
Spacecrafting
Großer, Multifunktionaler Klassischer Fitnessraum mit grauer Wandfarbe und grauem Boden in Minneapolis
Großer, Multifunktionaler Klassischer Fitnessraum mit grauer Wandfarbe und grauem Boden in Minneapolis
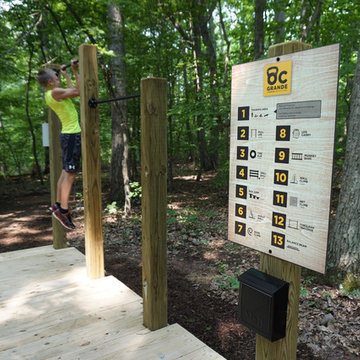
For a family who believes fitness is not only an essential part of life but also a fun opportunity for the whole family to connect, build and achieve greatness together there is nothing better than a custom designed obstacle course right in your back yard.
THEME
The theme of this half mile trail through the woods is evident in the fun, creative and all-inclusive obstacles hidden in the natural flow of the land around this amazing family home. The course was created with adults and children, advanced and beginner athletes, competitive and entertaining events all accounted for. Each of the 13 obstacles was designed to be challenging no matter the size, skill or ability of the athlete lucky enough to run the course.
FOCUS
The focus for this family was to create an outdoor adventure that could be an athletic, social and personal outlet for their entire family while maintaining the natural beauty of the landscape and without altering the sweeping views from the home. The large scale of the challenging obstacles is camouflaged within the landscape using the rolling hills and mature trees as a natural curtain in every season. The beauty of the course does not diminish the functional and demanding nature of the obstacles which are designed to focus on multiple strength, agility, and cardio fitness abilities and intensities.
STORAGE
The start of the trail includes a raised training area offering a dedicated space clear from the ground to place bags, mats and other equipment used during the run. A small all-terrain storage cart was provided for use with 6 yoga mats, 3 medicine balls of various weights, rings, sprinting cones, and a large digital timer to record laps.
GROWTH
The course was designed to provide an athletic and fun challenge for children, teens and adults no matter their experience or athletic prowess. This course offers competitive athletes a challenge and budding athletes an opportunity to experience and ignite their passion for physical activity. Initially the concept for the course was focused on the youngest of the family however as the design grew so did the obstacles and now it is a true family experience that will meet their adapting needs for years. Each obstacle is paired with an instructional sign directing the runners in proper use of the obstacle, adaptations for skill levels and tips on form. These signs are all customized for this course and are printed on metal to ensure they last for many years.
SAFETY
Safety is crucial for all physical activity and an obstacle course of this scale presents unique safety concerns. Children should always be supervised when participating in an adventure on the course however additional care was paid to details on the course to ensure everyone has a great time. All of the course obstacles have been created with pressure treated lumber that will withstand the seasonal poundings. All footer pilings that support obstacles have been placed into the ground between 3 to 4 feet (.9 to 1.2 meters) and each piling has 2 to 3 bags of concrete (totaling over 90 bags used throughout the course) ensuring stability of the structure and safety of the participants. Additionally, all obstacle lumber has been given rounded corners and sanded down offering less splintering and more time for everyone to enjoy the course.
This athletic and charismatic family strives to incorporate a healthy active lifestyle into their daily life and this obstacle course offers their family an opportunity to strengthen themselves and host some memorable and active events at their amazing home.
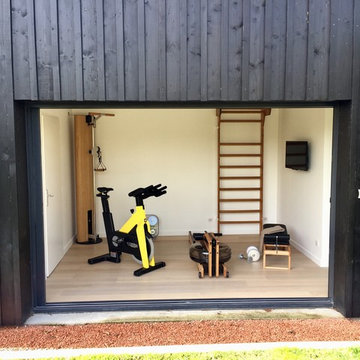
Un vélo de course et un rameur en bois chêne pour le cardio. Une station de musculation en bois et des haltères designs. Un banc et un espalier pour se renforcer le dos, les fessiers, les abdos et faire des étirements.
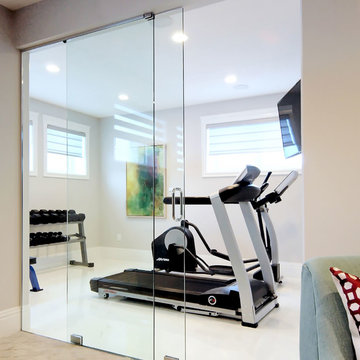
Stonebuilt was thrilled to build Grande Prairie's 2016 Rotary Dream Home. This home is an elegantly styled, fully developed bungalow featuring a barrel vaulted ceiling, stunning central staircase, grand master suite, and a sports lounge and bar downstairs - all built and finished with Stonerbuilt’s first class craftsmanship.
Robyn Salyers Photography
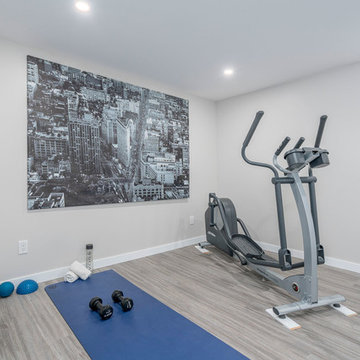
Multifunktionaler, Mittelgroßer Moderner Fitnessraum mit grauer Wandfarbe und grauem Boden in Vancouver
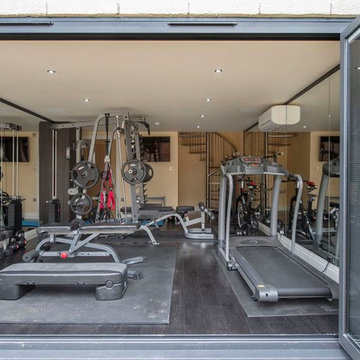
Integral blinds offer privacy and shade.
Multifunktionaler, Mittelgroßer Moderner Fitnessraum mit beiger Wandfarbe, schwarzem Boden und dunklem Holzboden in Sonstige
Multifunktionaler, Mittelgroßer Moderner Fitnessraum mit beiger Wandfarbe, schwarzem Boden und dunklem Holzboden in Sonstige

Architect: Teal Architecture
Builder: Nicholson Company
Interior Designer: D for Design
Photographer: Josh Bustos Photography
Multifunktionaler, Großer Moderner Fitnessraum mit weißer Wandfarbe, braunem Holzboden und beigem Boden in Orange County
Multifunktionaler, Großer Moderner Fitnessraum mit weißer Wandfarbe, braunem Holzboden und beigem Boden in Orange County
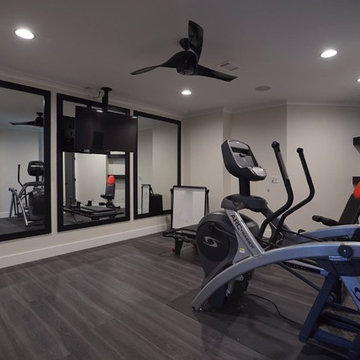
Multifunktionaler, Mittelgroßer Industrial Fitnessraum mit grauer Wandfarbe und Vinylboden in Washington, D.C.
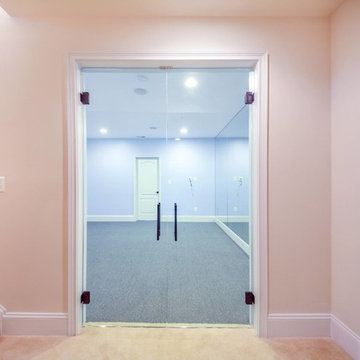
This basement gym room with one mirrored wall and custom glass doors, brings more value to it.
Wall mirrors can make small home gym spaces feel much larger. Plus, they help you check for proper form while exercising.
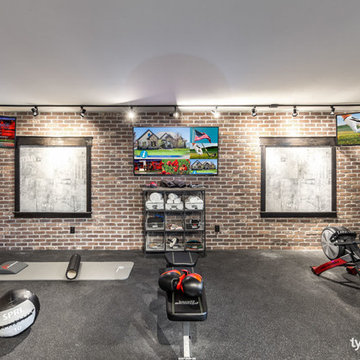
For the 2015 Utah Valley Parade of Homes, interior designer Lindsey Walker designed a home gym with everything. Exposed brick, rubber-matted floors, separate bathroom and steam shower were just a few of the many features in this dream gym. TYM added, 3 TV’s that tied into the homes’ video distribution system. A Savant SmartView video tiling system allows up to 9 video sources to be viewed at once on a single TV. TruAudio speakers stream music as well as high-resolution audio from the Mirage Audio Server by Autonomic. Savant professional automation controls everything in the room, inducing the climate controls, lighting, TVs, video tiling, and the home audio.
Photos by Brad Montgomery
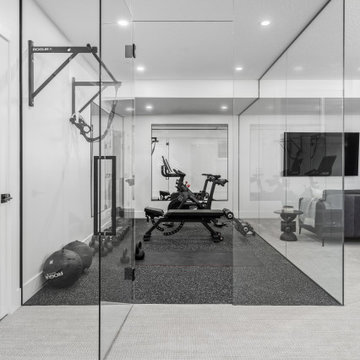
New build dreams always require a clear design vision and this 3,650 sf home exemplifies that. Our clients desired a stylish, modern aesthetic with timeless elements to create balance throughout their home. With our clients intention in mind, we achieved an open concept floor plan complimented by an eye-catching open riser staircase. Custom designed features are showcased throughout, combined with glass and stone elements, subtle wood tones, and hand selected finishes.
The entire home was designed with purpose and styled with carefully curated furnishings and decor that ties these complimenting elements together to achieve the end goal. At Avid Interior Design, our goal is to always take a highly conscious, detailed approach with our clients. With that focus for our Altadore project, we were able to create the desirable balance between timeless and modern, to make one more dream come true.
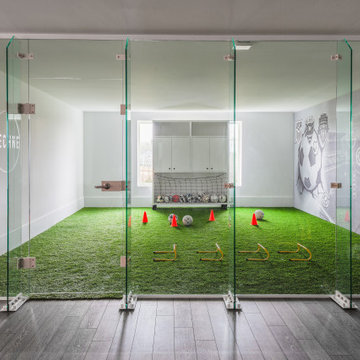
Home soccer training area. Glass wall, turf floor, moveable workout storage, digital graphic target wall. 5 target locations on wall have rear pressure sensors that trigger digital counter for scoring. Room is used for skills, speed/agility, and ball strike accuracy.
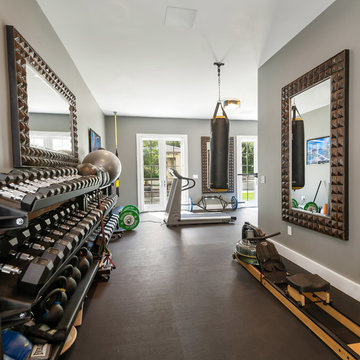
Multifunktionaler, Großer Moderner Fitnessraum mit grauer Wandfarbe und schwarzem Boden in Los Angeles
Gehobene Multifunktionaler Fitnessraum Ideen und Design
7