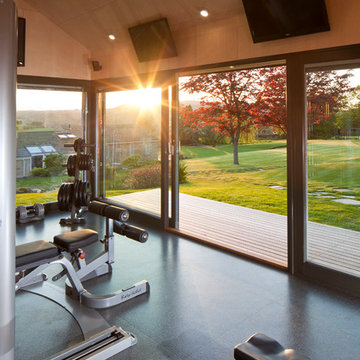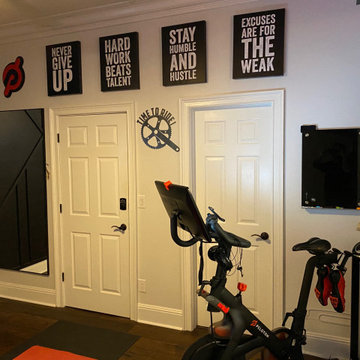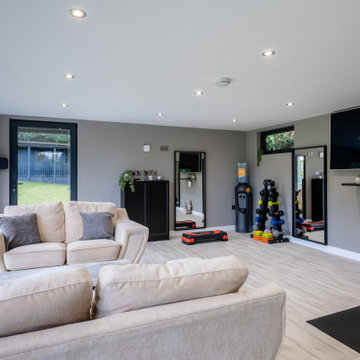Gehobene Multifunktionaler Fitnessraum Ideen und Design
Suche verfeinern:
Budget
Sortieren nach:Heute beliebt
81 – 100 von 776 Fotos
1 von 3
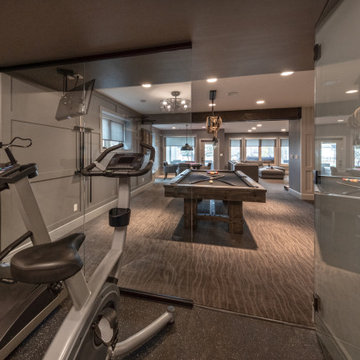
Friends and neighbors of an owner of Four Elements asked for help in redesigning certain elements of the interior of their newer home on the main floor and basement to better reflect their tastes and wants (contemporary on the main floor with a more cozy rustic feel in the basement). They wanted to update the look of their living room, hallway desk area, and stairway to the basement. They also wanted to create a 'Game of Thrones' themed media room, update the look of their entire basement living area, add a scotch bar/seating nook, and create a new gym with a glass wall. New fireplace areas were created upstairs and downstairs with new bulkheads, new tile & brick facades, along with custom cabinets. A beautiful stained shiplap ceiling was added to the living room. Custom wall paneling was installed to areas on the main floor, stairway, and basement. Wood beams and posts were milled & installed downstairs, and a custom castle-styled barn door was created for the entry into the new medieval styled media room. A gym was built with a glass wall facing the basement living area. Floating shelves with accent lighting were installed throughout - check out the scotch tasting nook! The entire home was also repainted with modern but warm colors. This project turned out beautiful!
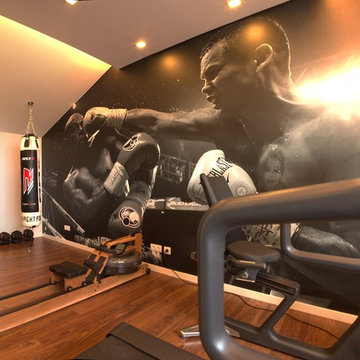
Miguel Simas (Arquitect), Pedro Freitas (Photographer), Sa Aranha & Vasconcellos (Interior Decor)
Multifunktionaler, Mittelgroßer Moderner Fitnessraum mit weißer Wandfarbe und dunklem Holzboden in Sonstige
Multifunktionaler, Mittelgroßer Moderner Fitnessraum mit weißer Wandfarbe und dunklem Holzboden in Sonstige
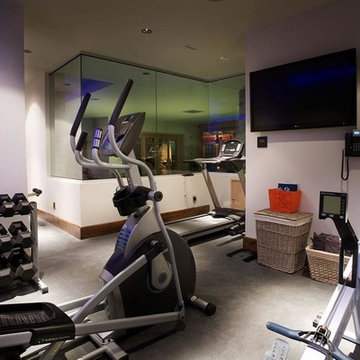
Home Gym with Rubber Flooring - Livingwood Floors
Multifunktionaler, Großer Rustikaler Fitnessraum mit weißer Wandfarbe in Vancouver
Multifunktionaler, Großer Rustikaler Fitnessraum mit weißer Wandfarbe in Vancouver
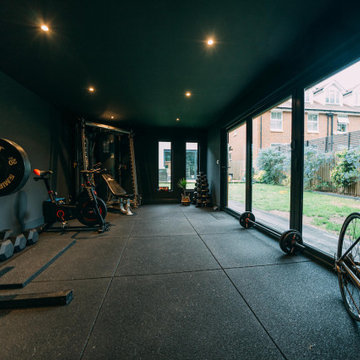
A bespoke built Garden Room Gym in Weybridge Surrey.
The room was complimented with Canadian Redwood Cedar and 3 leaf bifold doors.
Multifunktionaler, Mittelgroßer Moderner Fitnessraum mit schwarzer Wandfarbe in Surrey
Multifunktionaler, Mittelgroßer Moderner Fitnessraum mit schwarzer Wandfarbe in Surrey

This 4,500 sq ft basement in Long Island is high on luxe, style, and fun. It has a full gym, golf simulator, arcade room, home theater, bar, full bath, storage, and an entry mud area. The palette is tight with a wood tile pattern to define areas and keep the space integrated. We used an open floor plan but still kept each space defined. The golf simulator ceiling is deep blue to simulate the night sky. It works with the room/doors that are integrated into the paneling — on shiplap and blue. We also added lights on the shuffleboard and integrated inset gym mirrors into the shiplap. We integrated ductwork and HVAC into the columns and ceiling, a brass foot rail at the bar, and pop-up chargers and a USB in the theater and the bar. The center arm of the theater seats can be raised for cuddling. LED lights have been added to the stone at the threshold of the arcade, and the games in the arcade are turned on with a light switch.
---
Project designed by Long Island interior design studio Annette Jaffe Interiors. They serve Long Island including the Hamptons, as well as NYC, the tri-state area, and Boca Raton, FL.
For more about Annette Jaffe Interiors, click here:
https://annettejaffeinteriors.com/
To learn more about this project, click here:
https://annettejaffeinteriors.com/basement-entertainment-renovation-long-island/
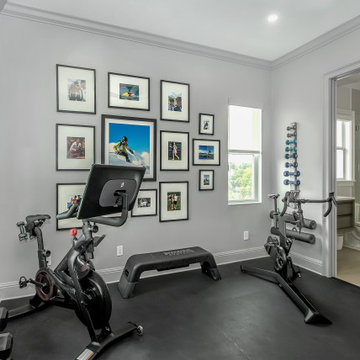
Multifunktionaler, Kleiner Moderner Fitnessraum mit grauer Wandfarbe und schwarzem Boden in Tampa

We are excited to share the grand reveal of this fantastic home gym remodel we recently completed. What started as an unfinished basement transformed into a state-of-the-art home gym featuring stunning design elements including hickory wood accents, dramatic charcoal and gold wallpaper, and exposed black ceilings. With all the equipment needed to create a commercial gym experience at home, we added a punching column, rubber flooring, dimmable LED lighting, a ceiling fan, and infrared sauna to relax in after the workout!

Custom home gym Reunion Resort Kissimmee FL by Landmark Custom Builder & Remodeling
Multifunktionaler, Kleiner Klassischer Fitnessraum mit beiger Wandfarbe, Porzellan-Bodenfliesen und braunem Boden in Orlando
Multifunktionaler, Kleiner Klassischer Fitnessraum mit beiger Wandfarbe, Porzellan-Bodenfliesen und braunem Boden in Orlando
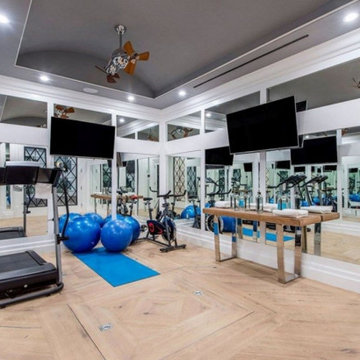
Multifunktionaler, Mittelgroßer Klassischer Fitnessraum mit weißer Wandfarbe, hellem Holzboden und beigem Boden in Los Angeles

The home gym features a wall-mounted 4K TV, supported by Sonance Architectural in-ceiling speakers that provide improved fidelity for both TV and audio sources.
Photography by Nat Rea
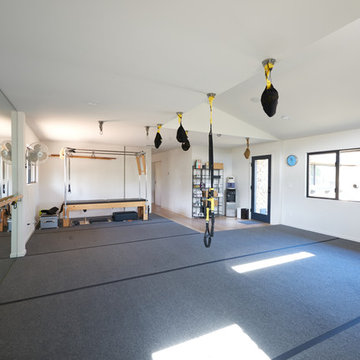
Multifunktionaler, Mittelgroßer Moderner Fitnessraum mit weißer Wandfarbe und grauem Boden in Austin
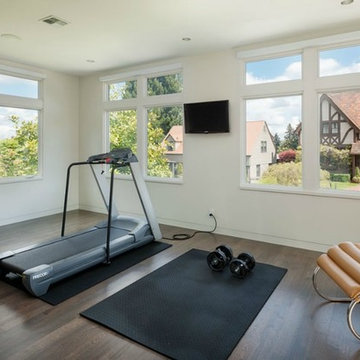
This estate is characterized by clean lines and neutral colors. With a focus on precision in execution, each space portrays calm and modern while highlighting a standard of excellency.
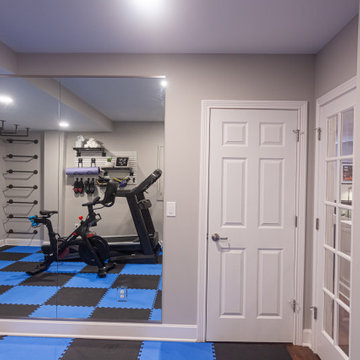
This home gym has something for kids of all ages including monkey bars!
Multifunktionaler, Mittelgroßer Klassischer Fitnessraum mit grauer Wandfarbe, Travertin und buntem Boden in Cincinnati
Multifunktionaler, Mittelgroßer Klassischer Fitnessraum mit grauer Wandfarbe, Travertin und buntem Boden in Cincinnati
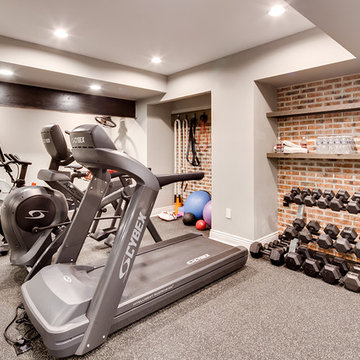
The client had a finished basement space that was not functioning for the entire family. He spent a lot of time in his gym, which was not large enough to accommodate all his equipment and did not offer adequate space for aerobic activities. To appeal to the client's entertaining habits, a bar, gaming area, and proper theater screen needed to be added. There were some ceiling and lolly column restraints that would play a significant role in the layout of our new design, but the Gramophone Team was able to create a space in which every detail appeared to be there from the beginning. Rustic wood columns and rafters, weathered brick, and an exposed metal support beam all add to this design effect becoming real.
Maryland Photography Inc.
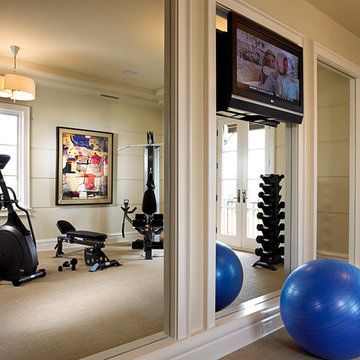
Marc Rutenberg Homes
Großer, Multifunktionaler Klassischer Fitnessraum mit beiger Wandfarbe und Teppichboden in Tampa
Großer, Multifunktionaler Klassischer Fitnessraum mit beiger Wandfarbe und Teppichboden in Tampa
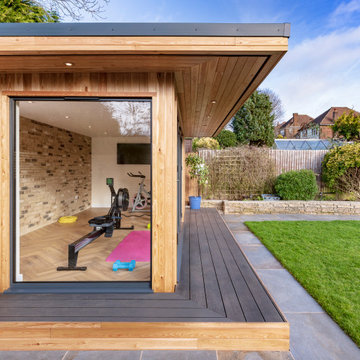
Multifunktionaler, Mittelgroßer Moderner Fitnessraum mit hellem Holzboden und braunem Boden in Surrey
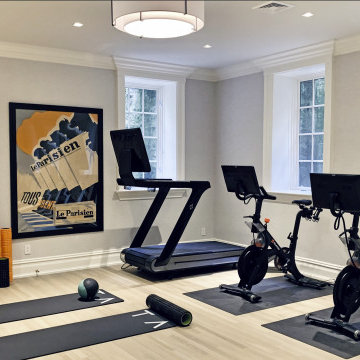
Multifunktionaler, Mittelgroßer Klassischer Fitnessraum mit grauer Wandfarbe und hellem Holzboden in New York
Gehobene Multifunktionaler Fitnessraum Ideen und Design
5
