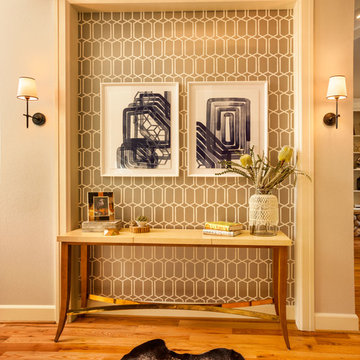Gehobene Oranger Eingang Ideen und Design
Suche verfeinern:
Budget
Sortieren nach:Heute beliebt
21 – 40 von 431 Fotos
1 von 3
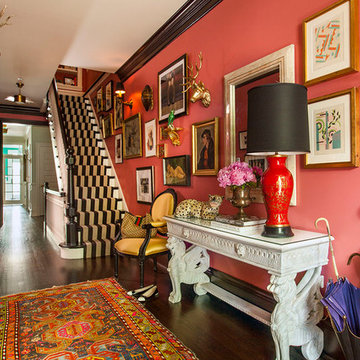
Coral walls, a graphic stair runner and a quirky gallery wall makes a bold hello in this home's entry.
Summer Thornton Design, Inc.
Geräumiges Eklektisches Foyer mit rosa Wandfarbe, dunklem Holzboden, Einzeltür und dunkler Holzhaustür in Chicago
Geräumiges Eklektisches Foyer mit rosa Wandfarbe, dunklem Holzboden, Einzeltür und dunkler Holzhaustür in Chicago

Large diameter Western Red Cedar logs from Pioneer Log Homes of B.C. built by Brian L. Wray in the Colorado Rockies. 4500 square feet of living space with 4 bedrooms, 3.5 baths and large common areas, decks, and outdoor living space make it perfect to enjoy the outdoors then get cozy next to the fireplace and the warmth of the logs.

Kleiner Skandinavischer Eingang mit rosa Wandfarbe, hellem Holzboden und Tapetenwänden in Paris
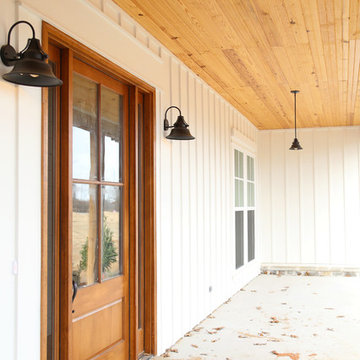
Sarah Baker Photos
Mittelgroße Country Haustür mit weißer Wandfarbe, Betonboden, Einzeltür und hellbrauner Holzhaustür in Sonstige
Mittelgroße Country Haustür mit weißer Wandfarbe, Betonboden, Einzeltür und hellbrauner Holzhaustür in Sonstige
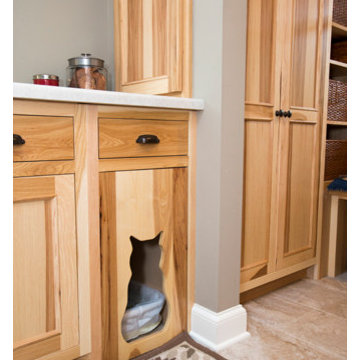
MJ Fotography, Inc
Mittelgroßer Uriger Eingang mit grauer Wandfarbe, Porzellan-Bodenfliesen und Stauraum in Minneapolis
Mittelgroßer Uriger Eingang mit grauer Wandfarbe, Porzellan-Bodenfliesen und Stauraum in Minneapolis
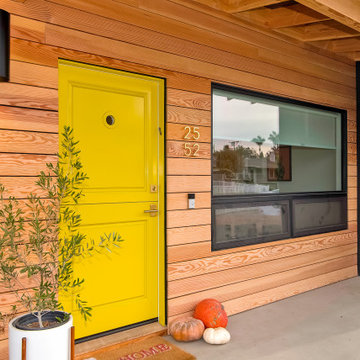
yellow front door,
Mittelgroße Retro Haustür mit schwarzer Wandfarbe, Klöntür und gelber Haustür in Orange County
Mittelgroße Retro Haustür mit schwarzer Wandfarbe, Klöntür und gelber Haustür in Orange County
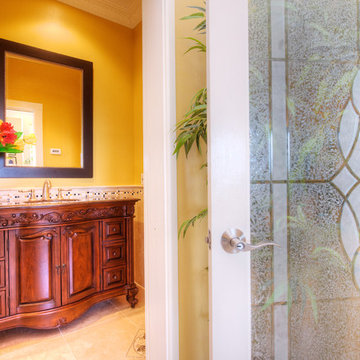
Located on a private quiet cul-de-sac on 0.6 acres of mostly level land with beautiful views of San Francisco Bay and Richmond Bridges, this spacious 6,119 square foot home was expanded and remodeled in 2010, featuring a 742 square foot 3-car garage with ample storage, 879 square foot covered outdoor limestone patios with overhead heat lamps, 800+ square foot limestone courtyard with fire pit, 2,400+ square foot paver driveway for parking 8 cars or basket ball court, a large black pool with hot tub and water fall. Living room with marble fireplace, wood paneled library with fireplace and built-in bookcases, spacious kitchen with 2 Subzero wine coolers, 3 refrigerators, 2 freezers, 2 microwave ovens, 2 islands plus eating bar, elegant dining room opening into the covered outdoor limestone dining patio; luxurious master suite with fireplace, vaulted ceilings, slate balconies with decorative iron railing and 2 custom maple cabinet closets; master baths with Jacuzzi tub, steam shower and electric radiant floors. Other features include a gym, a pool house with sauna and half bath, an office with separate entrance, ample storage, built-in stereo speakers, alarm and fire detector system and outdoor motion detector lighting.
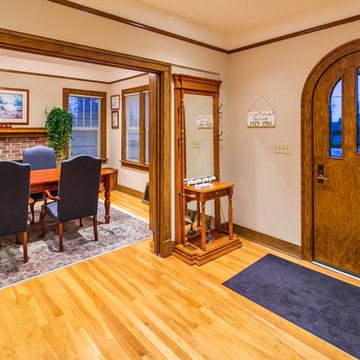
CLT collaborated with Telgenhoff & Oetgen CPA’s to add a 1900 square feet of office, conference, and processing space to the existing 100 year old Tutor Style house/office. CLT used a Bridge Connector that provided a seamless transition between new and old. CLT also used stucco to match the existing building along with lap siding to add texture and color variation. The building flows seamlessly on the interior and exterior thereby avoiding the appearance of a building addition. CLT provided complete design and construction services for this beautiful office addition.
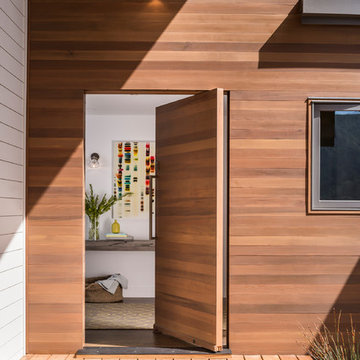
Though this front door is MASSIVE, its design makes it look light, and it fits seamlessly with the house.
Moderne Haustür mit hellbrauner Holzhaustür und Drehtür in San Francisco
Moderne Haustür mit hellbrauner Holzhaustür und Drehtür in San Francisco
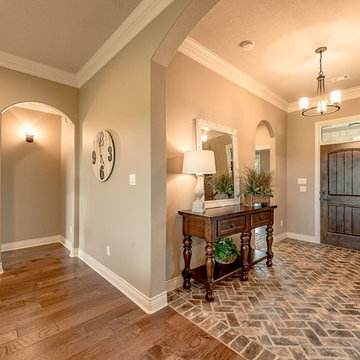
This inviting entry of Old Town Brick Pavers laid out in the Herringbone Pattern to create a visual path leading into the home. Wallking through the Cheyenne Knotty Alder Front Door with English Walnut Stain arched Openings reflect the arch on the Cheyenne Door.
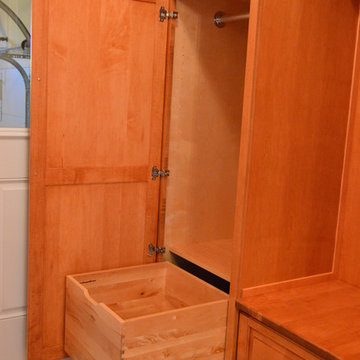
Custom mudroom with hard maple raised panel cabinetry in harvest gold finish with architectural crown molding, deep pull out, open shelving, adjustable cabinet shelving, bench seat with drawer, double coat hooks, narrow shelf (for dog-walking flashlight) and brushed nickel decorative hardware. The mudroom cabinetry replaced a cramped closet.
Photo: Jason Jasienowski
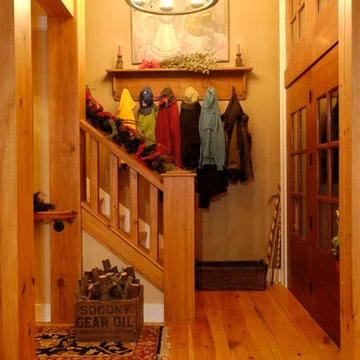
Grantown Cottage /
Entry, Foyer /
Call (828) 696-0777 to order building plans /
photos by Tim Arrowood
Mittelgroßes Rustikales Foyer mit hellem Holzboden, Doppeltür und dunkler Holzhaustür in Charlotte
Mittelgroßes Rustikales Foyer mit hellem Holzboden, Doppeltür und dunkler Holzhaustür in Charlotte
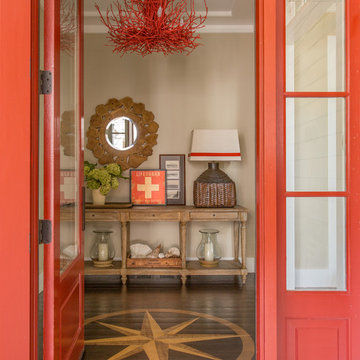
Photographer : Eric Rother
Großes Klassisches Foyer mit beiger Wandfarbe, dunklem Holzboden, Einzeltür und roter Haustür in Boston
Großes Klassisches Foyer mit beiger Wandfarbe, dunklem Holzboden, Einzeltür und roter Haustür in Boston
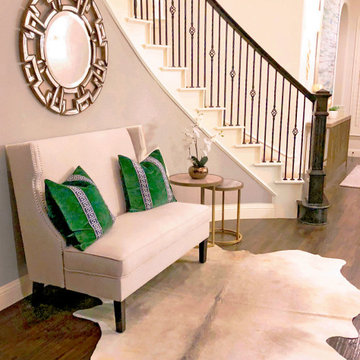
We created this beautiful high fashion living, formal dining and entry for a client who wanted just that... Soaring cellings called for a board and batten feature wall, crystal chandelier and 20-foot custom curtain panels with gold and acrylic rods.
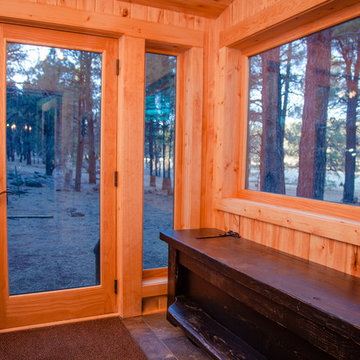
The picture windows let you know you're at the cabin, while the heated tile floor and comfortable feel let you know you're at home.
Kleiner Uriger Eingang in Phoenix
Kleiner Uriger Eingang in Phoenix
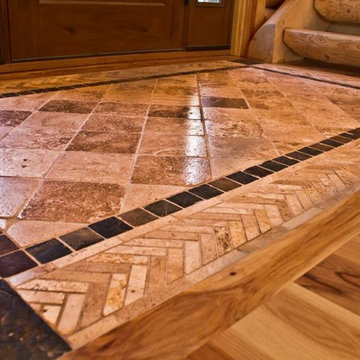
The limestone and slate tile area rug is inset into a solid hickory floor. It is placed at the foot of the stairs and at the main entrance. It emphasizes the entry in a very open floor plan.
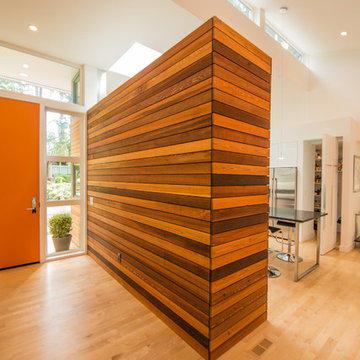
Miguel Edwards Photography
Mittelgroßer Moderner Eingang mit Korridor, weißer Wandfarbe, hellem Holzboden, Einzeltür und oranger Haustür in Seattle
Mittelgroßer Moderner Eingang mit Korridor, weißer Wandfarbe, hellem Holzboden, Einzeltür und oranger Haustür in Seattle
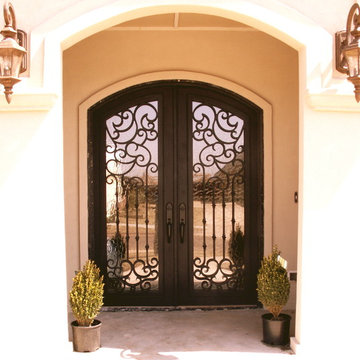
Dillon Chilcoat, Dustin Chilcoat, David Chilcoat, Jessica Herbert
Große Klassische Haustür mit beiger Wandfarbe, Betonboden, Doppeltür und Haustür aus Metall in Oklahoma City
Große Klassische Haustür mit beiger Wandfarbe, Betonboden, Doppeltür und Haustür aus Metall in Oklahoma City
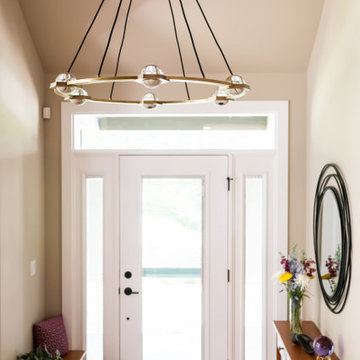
Incorporating bold colors and patterns, this project beautifully reflects our clients' dynamic personalities. Clean lines, modern elements, and abundant natural light enhance the home, resulting in a harmonious fusion of design and personality.
In this inviting entryway, neutral beige walls set the tone, complemented by an elegant console with a mirror, tasteful decor, and beautiful lighting.
---
Project by Wiles Design Group. Their Cedar Rapids-based design studio serves the entire Midwest, including Iowa City, Dubuque, Davenport, and Waterloo, as well as North Missouri and St. Louis.
For more about Wiles Design Group, see here: https://wilesdesigngroup.com/
To learn more about this project, see here: https://wilesdesigngroup.com/cedar-rapids-modern-home-renovation
Gehobene Oranger Eingang Ideen und Design
2
