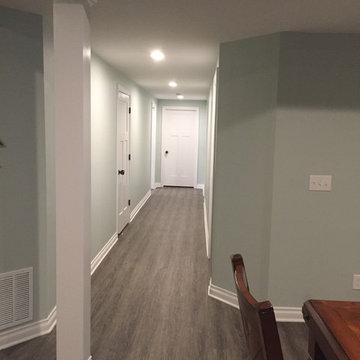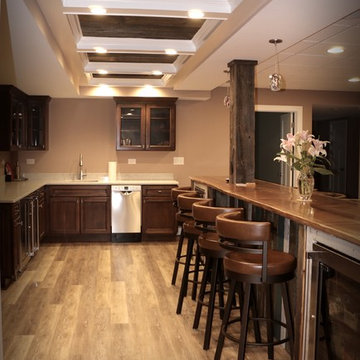Gehobene Rustikaler Keller Ideen und Design
Suche verfeinern:
Budget
Sortieren nach:Heute beliebt
41 – 60 von 1.057 Fotos
1 von 3
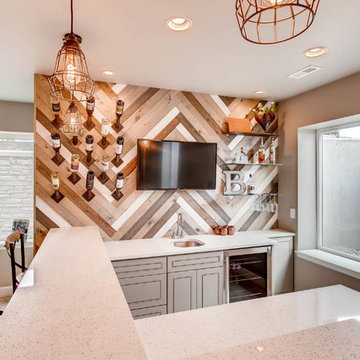
Custom, farm-like basement space with an accent barn wood wall in the wet bar.
Großes Rustikales Untergeschoss ohne Kamin mit beiger Wandfarbe, Teppichboden und beigem Boden in Denver
Großes Rustikales Untergeschoss ohne Kamin mit beiger Wandfarbe, Teppichboden und beigem Boden in Denver

Mittelgroßer Uriger Keller mit Eckkamin und Kaminumrandung aus Stein in Milwaukee

Friends and neighbors of an owner of Four Elements asked for help in redesigning certain elements of the interior of their newer home on the main floor and basement to better reflect their tastes and wants (contemporary on the main floor with a more cozy rustic feel in the basement). They wanted to update the look of their living room, hallway desk area, and stairway to the basement. They also wanted to create a 'Game of Thrones' themed media room, update the look of their entire basement living area, add a scotch bar/seating nook, and create a new gym with a glass wall. New fireplace areas were created upstairs and downstairs with new bulkheads, new tile & brick facades, along with custom cabinets. A beautiful stained shiplap ceiling was added to the living room. Custom wall paneling was installed to areas on the main floor, stairway, and basement. Wood beams and posts were milled & installed downstairs, and a custom castle-styled barn door was created for the entry into the new medieval styled media room. A gym was built with a glass wall facing the basement living area. Floating shelves with accent lighting were installed throughout - check out the scotch tasting nook! The entire home was also repainted with modern but warm colors. This project turned out beautiful!
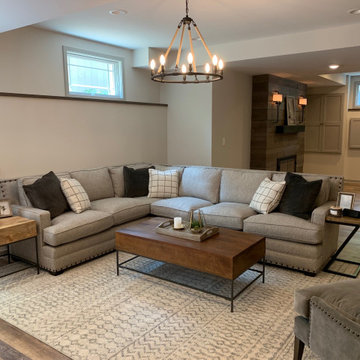
Beautiful warm and rustic basement rehab in charming Elmhurst, Illinois. Earthy elements of various natural woods are featured in the flooring, fireplace surround and furniture and adds a cozy welcoming feel to the space. Black and white vintage inspired tiles are found in the bathroom and kitchenette. A chic fireplace adds warmth and character.

Having lived in their new home for several years, these homeowners were ready to finish their basement and transform it into a multi-purpose space where they could mix and mingle with family and friends. Inspired by clean lines and neutral tones, the style can be described as well-dressed rustic. Despite being a lower level, the space is flooded with natural light, adding to its appeal.
Central to the space is this amazing bar. To the left of the bar is the theater area, the other end is home to the game area.
Jake Boyd Photo
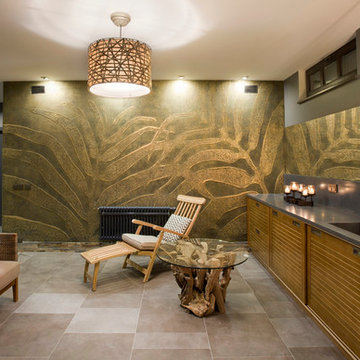
Лившиц Дмитрий
Großer Rustikaler Hochkeller ohne Kamin mit grauer Wandfarbe und Schieferboden in Moskau
Großer Rustikaler Hochkeller ohne Kamin mit grauer Wandfarbe und Schieferboden in Moskau
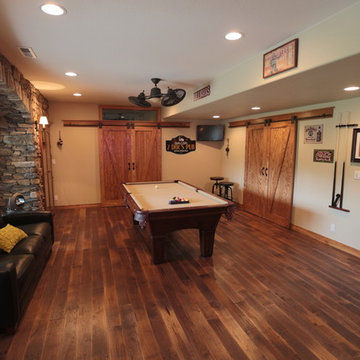
Midland Video
Großer Rustikaler Hobbykeller mit braunem Boden, beiger Wandfarbe, dunklem Holzboden und Kaminumrandung aus Stein in Milwaukee
Großer Rustikaler Hobbykeller mit braunem Boden, beiger Wandfarbe, dunklem Holzboden und Kaminumrandung aus Stein in Milwaukee
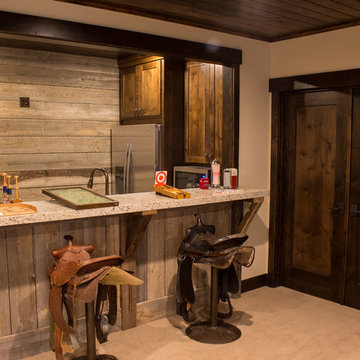
Mittelgroßes Rustikales Untergeschoss mit beiger Wandfarbe und Teppichboden in Salt Lake City
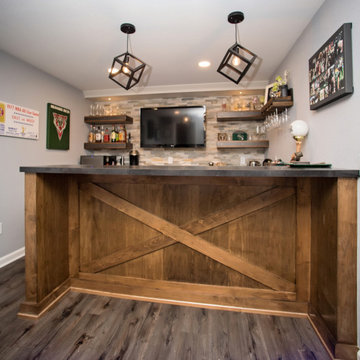
Rustic Sports Themed Basement Bar
Kleines Rustikales Untergeschoss mit grauer Wandfarbe, Laminat und grauem Boden in Milwaukee
Kleines Rustikales Untergeschoss mit grauer Wandfarbe, Laminat und grauem Boden in Milwaukee
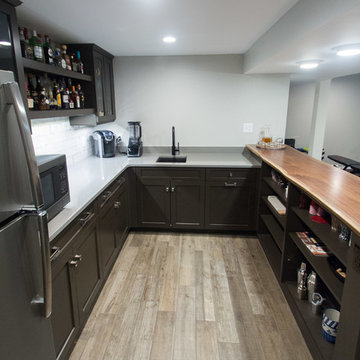
Mittelgroßes Rustikales Untergeschoss mit grauer Wandfarbe, Porzellan-Bodenfliesen und beigem Boden in Louisville
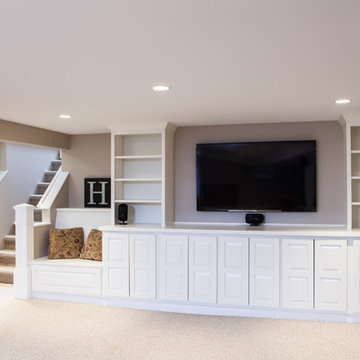
Download our free ebook, Remodeling a House, Creating a Home. DOWNLOAD NOW
Studio West Photography
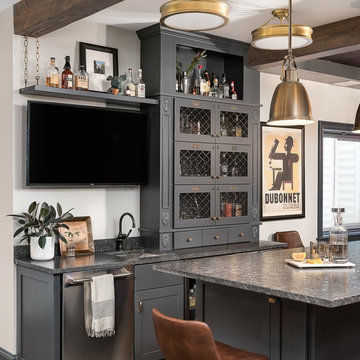
Picture Perfect Home
Mittelgroßer Rustikaler Hochkeller mit grauer Wandfarbe, Vinylboden, Kamin, Kaminumrandung aus Stein und braunem Boden in Chicago
Mittelgroßer Rustikaler Hochkeller mit grauer Wandfarbe, Vinylboden, Kamin, Kaminumrandung aus Stein und braunem Boden in Chicago
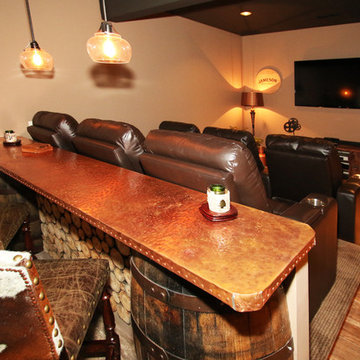
Hutzel
Großes Rustikales Untergeschoss ohne Kamin mit grauer Wandfarbe und Porzellan-Bodenfliesen in Cincinnati
Großes Rustikales Untergeschoss ohne Kamin mit grauer Wandfarbe und Porzellan-Bodenfliesen in Cincinnati

Lodge look family room with added office space. Built in book shelves with floating shelves.
Mittelgroßer Rustikaler Keller mit grauer Wandfarbe, Vinylboden, grauem Boden, Holzdielendecke und Holzdielenwänden in Detroit
Mittelgroßer Rustikaler Keller mit grauer Wandfarbe, Vinylboden, grauem Boden, Holzdielendecke und Holzdielenwänden in Detroit
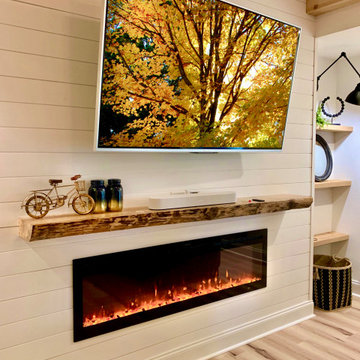
full basement remodel. Modern/craftsmen style.
Großes Uriges Souterrain mit weißer Wandfarbe in Atlanta
Großes Uriges Souterrain mit weißer Wandfarbe in Atlanta
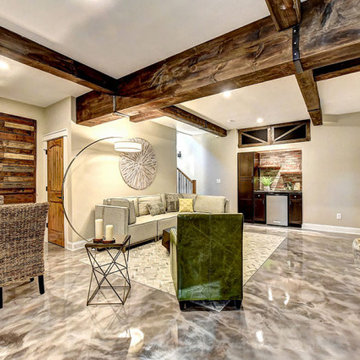
Basement-level family recreation room designed by AHT Interiors. Model home by Brockton Construction.
Uriges Souterrain ohne Kamin mit beiger Wandfarbe, Betonboden und buntem Boden in Atlanta
Uriges Souterrain ohne Kamin mit beiger Wandfarbe, Betonboden und buntem Boden in Atlanta
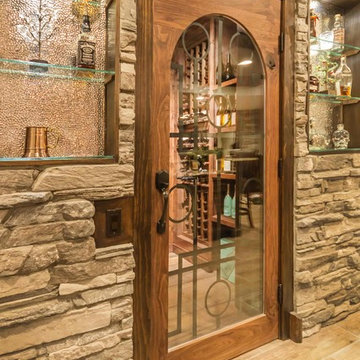
Großes Uriges Untergeschoss mit beiger Wandfarbe, Keramikboden, Kamin, Kaminumrandung aus Stein und grauem Boden in Detroit
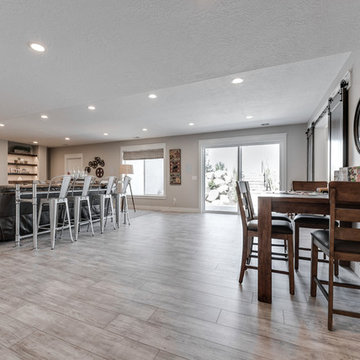
Großes Uriges Souterrain ohne Kamin mit grauer Wandfarbe, Porzellan-Bodenfliesen und beigem Boden in Salt Lake City
Gehobene Rustikaler Keller Ideen und Design
3
