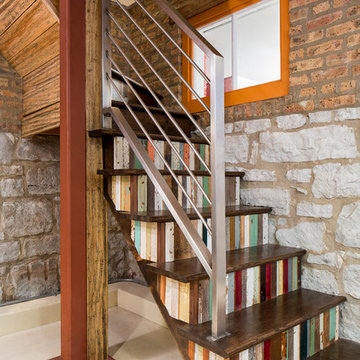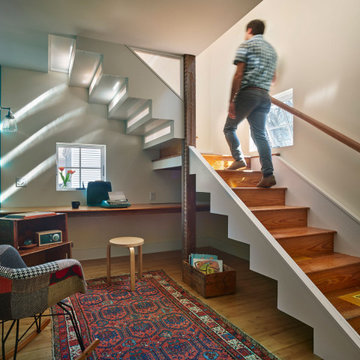Gehobene Treppen in L-Form Ideen und Design
Suche verfeinern:
Budget
Sortieren nach:Heute beliebt
41 – 60 von 4.645 Fotos
1 von 3
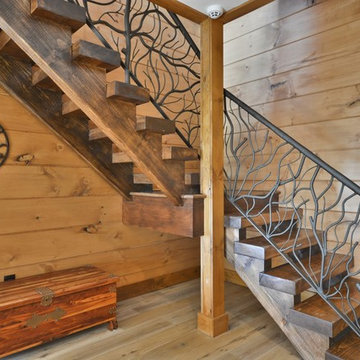
Mike Maloney
Mittelgroße Urige Holztreppe in L-Form mit offenen Setzstufen und Stahlgeländer in Sonstige
Mittelgroße Urige Holztreppe in L-Form mit offenen Setzstufen und Stahlgeländer in Sonstige
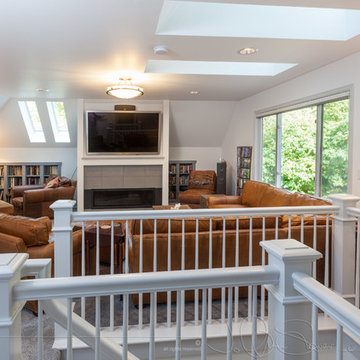
The open railings, while more expensive than drywall, keep the light and open feel. Photos © Jo Ann Snover
Große Klassische Treppe in L-Form mit Teppich-Treppenstufen und Teppich-Setzstufen in Seattle
Große Klassische Treppe in L-Form mit Teppich-Treppenstufen und Teppich-Setzstufen in Seattle

THIS WAS A PLAN DESIGN ONLY PROJECT. The Gregg Park is one of our favorite plans. At 3,165 heated square feet, the open living, soaring ceilings and a light airy feel of The Gregg Park makes this home formal when it needs to be, yet cozy and quaint for everyday living.
A chic European design with everything you could ask for in an upscale home.
Rooms on the first floor include the Two Story Foyer with landing staircase off of the arched doorway Foyer Vestibule, a Formal Dining Room, a Transitional Room off of the Foyer with a full bath, The Butler's Pantry can be seen from the Foyer, Laundry Room is tucked away near the garage door. The cathedral Great Room and Kitchen are off of the "Dog Trot" designed hallway that leads to the generous vaulted screened porch at the rear of the home, with an Informal Dining Room adjacent to the Kitchen and Great Room.
The Master Suite is privately nestled in the corner of the house, with easy access to the Kitchen and Great Room, yet hidden enough for privacy. The Master Bathroom is luxurious and contains all of the appointments that are expected in a fine home.
The second floor is equally positioned well for privacy and comfort with two bedroom suites with private and semi-private baths, and a large Bonus Room.
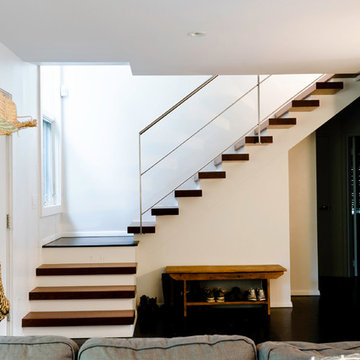
jonathan foster
Kleine Moderne Holztreppe in L-Form mit gebeizten Holz-Setzstufen
Kleine Moderne Holztreppe in L-Form mit gebeizten Holz-Setzstufen
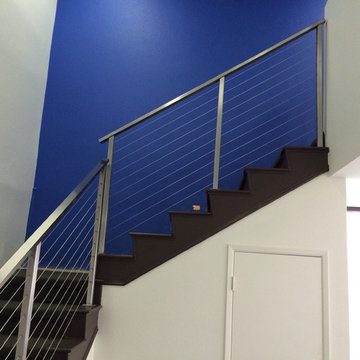
Andy Pike
Moderne Treppe in L-Form mit Teppich-Treppenstufen und Teppich-Setzstufen in Orange County
Moderne Treppe in L-Form mit Teppich-Treppenstufen und Teppich-Setzstufen in Orange County
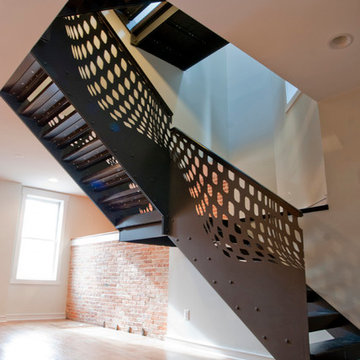
Fully custom laser cut metal stair is a centerpiece on the main floor of the house.
Mittelgroße Industrial Metalltreppe in L-Form mit offenen Setzstufen und Stahlgeländer in Baltimore
Mittelgroße Industrial Metalltreppe in L-Form mit offenen Setzstufen und Stahlgeländer in Baltimore

The front entry offers a warm welcome that sets the tone for the entire home starting with the refinished staircase with modern square stair treads and black spindles, board and batten wainscoting, and beautiful blonde LVP flooring.
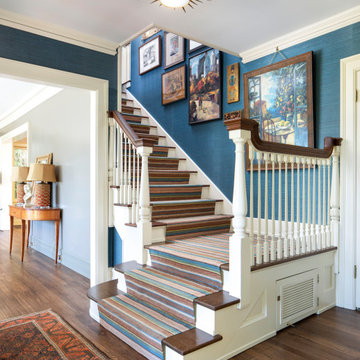
Klassisches Treppengeländer Holz in L-Form mit Teppich-Treppenstufen und Teppich-Setzstufen in Portland
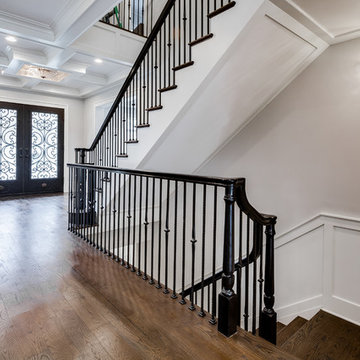
MPI 360
Mittelgroße Klassische Holztreppe in L-Form mit Holz-Setzstufen und Mix-Geländer in Washington, D.C.
Mittelgroße Klassische Holztreppe in L-Form mit Holz-Setzstufen und Mix-Geländer in Washington, D.C.
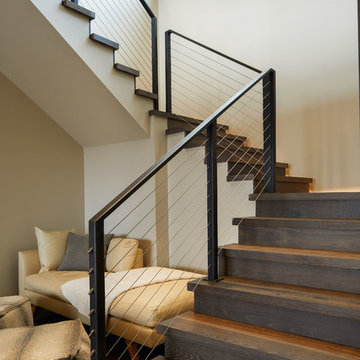
David Marlow Photography
Mittelgroße Rustikale Holztreppe in L-Form mit Holz-Setzstufen und Drahtgeländer in Denver
Mittelgroße Rustikale Holztreppe in L-Form mit Holz-Setzstufen und Drahtgeländer in Denver
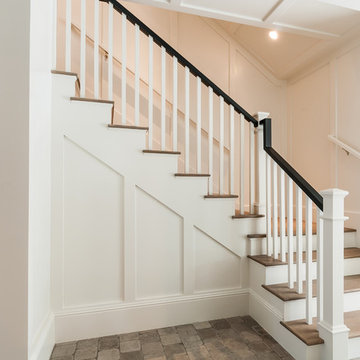
Mittelgroße Landhaus Treppe in L-Form mit gebeizten Holz-Setzstufen in Los Angeles
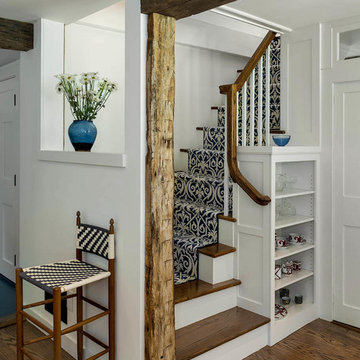
Rob Karosis: Photographer
Große Eklektische Treppe in L-Form mit gebeizten Holz-Setzstufen in Bridgeport
Große Eklektische Treppe in L-Form mit gebeizten Holz-Setzstufen in Bridgeport
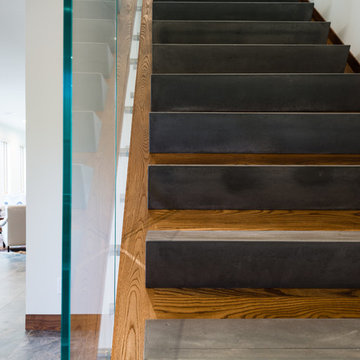
Paul Burk Photography
Mittelgroße Moderne Treppe in L-Form mit Holz-Setzstufen in Baltimore
Mittelgroße Moderne Treppe in L-Form mit Holz-Setzstufen in Baltimore
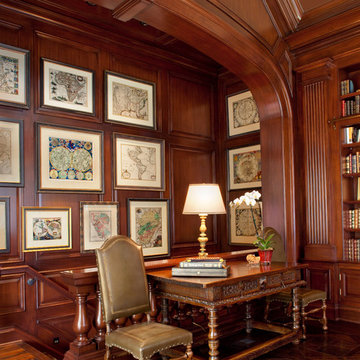
A classic library is adorned in head-to-toe mahogany wood with a showstopping marble fireplace as the accent piece. Tailored furniture and traditional lighting merge today's trends with timeless design. The high-vaulted 18' ceiling opens up the space, creating a feeling of openness and prevents the rich woods from feeling too heavy. We displayed our client's world map collection in a gallery-style manner for extra intrigue and sophistication.
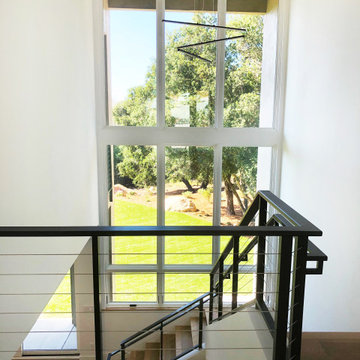
Modern hand-rails of black metal and cable for this dramatic staircase.
Moderne Holztreppe in L-Form mit Holz-Setzstufen und Stahlgeländer in Santa Barbara
Moderne Holztreppe in L-Form mit Holz-Setzstufen und Stahlgeländer in Santa Barbara
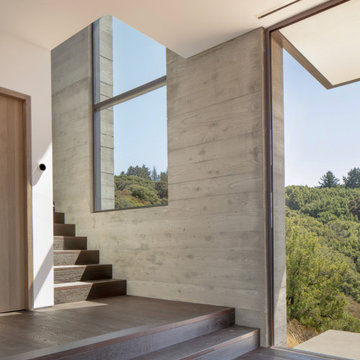
On the lower floor, the stairs open up to a wide landing that steps further down to the primary bedroom. Large windows and a swing door to the side yard bring in lots of natural light.
Gehobene Treppen in L-Form Ideen und Design
3

