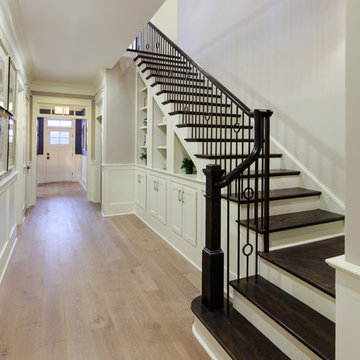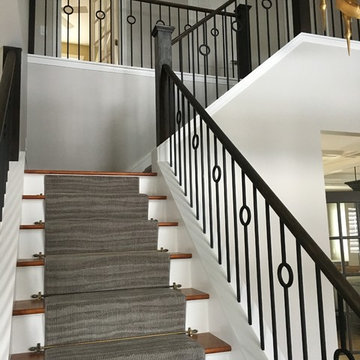Gehobene Treppen in L-Form Ideen und Design
Suche verfeinern:
Budget
Sortieren nach:Heute beliebt
121 – 140 von 4.645 Fotos
1 von 3
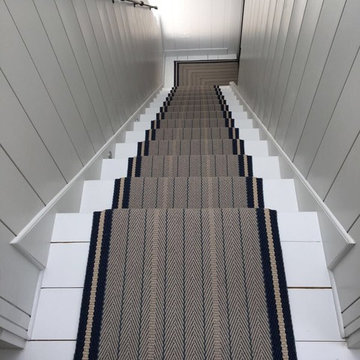
Roger Oates Trent Airforce stair runner carpet fitted to white painted staircase in Barnes London
Mittelgroße Rustikale Treppe in L-Form mit Holz-Setzstufen in London
Mittelgroße Rustikale Treppe in L-Form mit Holz-Setzstufen in London
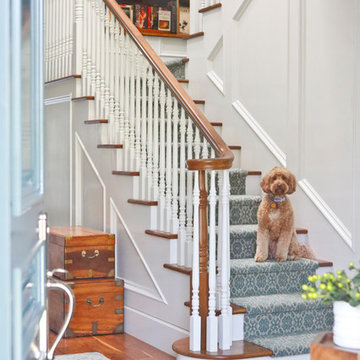
Mittelgroßes Klassisches Treppengeländer Holz in L-Form mit Teppich-Treppenstufen und Teppich-Setzstufen in Los Angeles
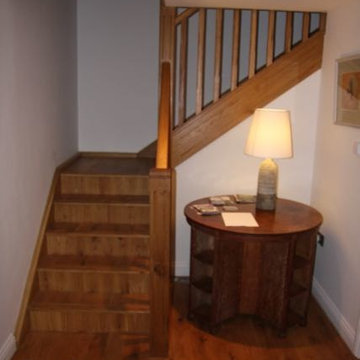
Entrance hall created at the back of an old garage with light spilling down from rooflights on floor above. A new oak staircase leads upstairs to the kitchen and living room
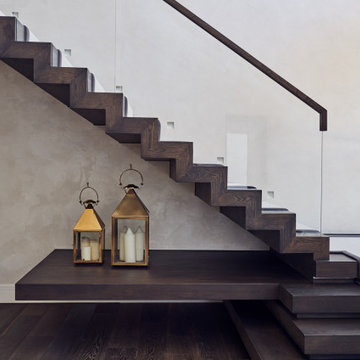
Großes Modernes Treppengeländer Glas in L-Form mit Teppich-Treppenstufen und Teppich-Setzstufen in London
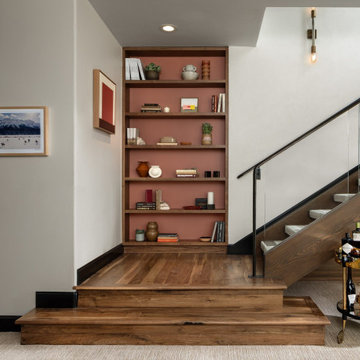
In transforming their Aspen retreat, our clients sought a departure from typical mountain decor. With an eclectic aesthetic, we lightened walls and refreshed furnishings, creating a stylish and cosmopolitan yet family-friendly and down-to-earth haven.
This downstairs landing features a beautiful space with an open shelf elegantly displaying decor items and a small bar cart for added functionality and style.
---Joe McGuire Design is an Aspen and Boulder interior design firm bringing a uniquely holistic approach to home interiors since 2005.
For more about Joe McGuire Design, see here: https://www.joemcguiredesign.com/
To learn more about this project, see here:
https://www.joemcguiredesign.com/earthy-mountain-modern
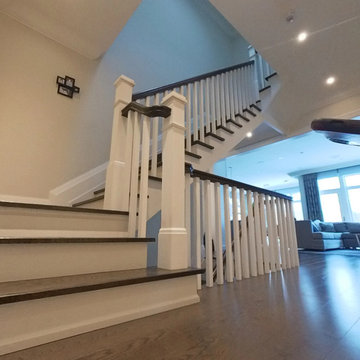
Mittelgroße Klassische Treppe in L-Form mit gebeizten Holz-Setzstufen in Toronto
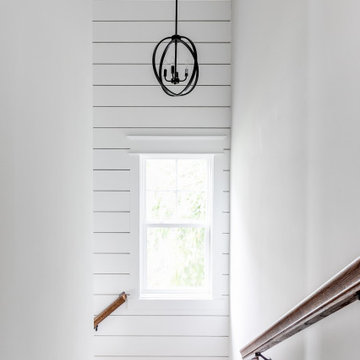
This gorgeous renovation has been designed and built by Richmond Hill Design + Build and offers a floor plan that suits today’s lifestyle. This home sits on a huge corner lot and features over 3,000 sq. ft. of living space, a fenced-in backyard with a deck and a 2-car garage with off street parking! A spacious living room greets you and showcases the shiplap accent walls, exposed beams and original fireplace. An addition to the home provides an office space with a vaulted ceiling and exposed brick wall. The first floor bedroom is spacious and has a full bath that is accessible through the mud room in the rear of the home, as well. Stunning open kitchen boasts floating shelves, breakfast bar, designer light fixtures, shiplap accent wall and a dining area. A wide staircase leads you upstairs to 3 additional bedrooms, a hall bath and an oversized laundry room. The master bedroom offers 3 closets, 1 of which is a walk-in. The en-suite has been thoughtfully designed and features tile floors, glass enclosed tile shower, dual vanity and plenty of natural light. A finished basement gives you additional entertaining space with a wet bar and half bath. Must-see quality build!
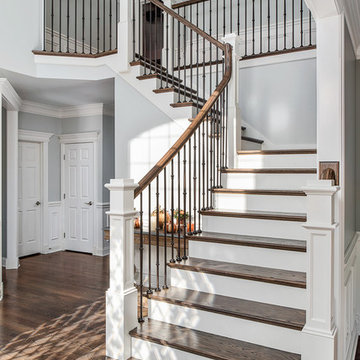
Picture Perfect House
Große Klassische Treppe in L-Form mit Holz-Setzstufen in Chicago
Große Klassische Treppe in L-Form mit Holz-Setzstufen in Chicago
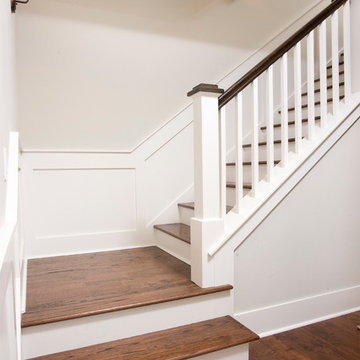
Rob Kaufman
Mittelgroße Klassische Treppe in L-Form mit gebeizten Holz-Setzstufen in Atlanta
Mittelgroße Klassische Treppe in L-Form mit gebeizten Holz-Setzstufen in Atlanta
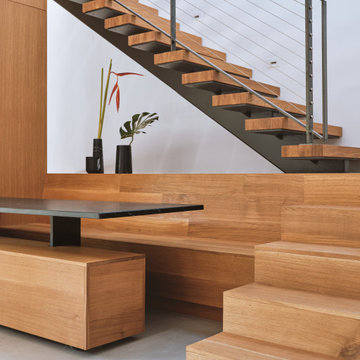
Mittelgroße Moderne Holztreppe in L-Form mit offenen Setzstufen und Stahlgeländer in Austin
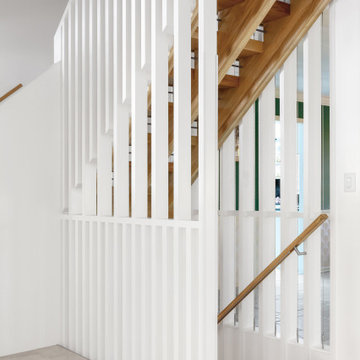
Lower Level build-out includes new 3-level architectural stair with screenwalls that borrow light through the vertical and adjacent spaces - Scandinavian Modern Interior - Indianapolis, IN - Trader's Point - Architect: HAUS | Architecture For Modern Lifestyles - Construction Manager: WERK | Building Modern - Christopher Short + Paul Reynolds - Photo: HAUS | Architecture
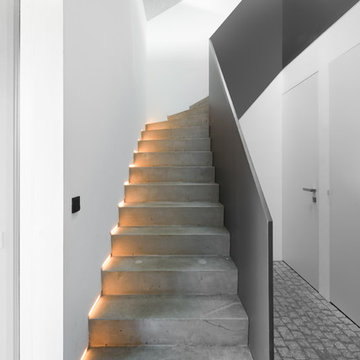
Kay Riechers
Mittelgroße Moderne Betontreppe in L-Form mit Beton-Setzstufen in Hamburg
Mittelgroße Moderne Betontreppe in L-Form mit Beton-Setzstufen in Hamburg
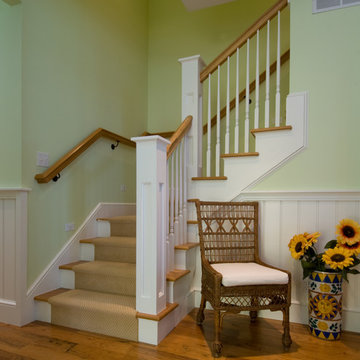
Cute 3,000 sq. ft collage on picturesque Walloon lake in Northern Michigan. Designed with the narrow lot in mind the spaces are nicely proportioned to have a comfortable feel. Windows capture the spectacular view with western exposure.
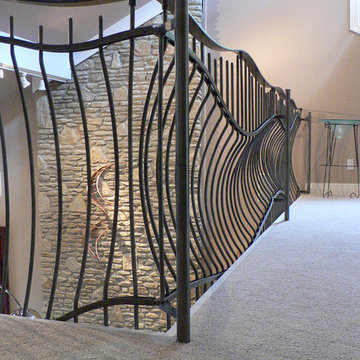
Matthew and Karine Maynard are designers, blacksmiths and artists who use metal and architectural space as their media. As a husband and wife team, they specialize in hand-forged custom stair rails, furniture and applied design. Their work has been featured in international books & periodicals as one of the leading architectural artist blacksmiths teams in the world today. Their designs have been given prominence & awards by both the National Ornamental & Misc. Metals Association and the Artist Blacksmiths Association of North America. Their large railing commissions reside in homes and businesses from California to Italy. www.maynardstudios.com
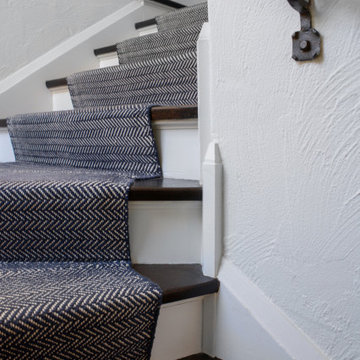
Great new and old details in this architecturally-rich home: textured plaster, wrought iron railing, detailed trim, and a new custom stair runner.
Mittelgroße Klassische Holztreppe in L-Form mit Holz-Setzstufen und Stahlgeländer in Milwaukee
Mittelgroße Klassische Holztreppe in L-Form mit Holz-Setzstufen und Stahlgeländer in Milwaukee
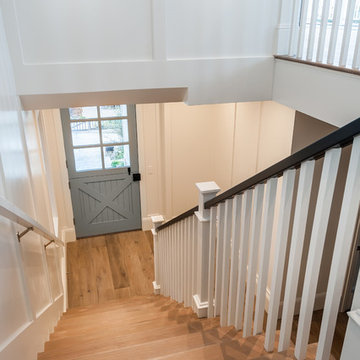
Mittelgroße Landhausstil Treppe in L-Form mit Holz-Setzstufen in Los Angeles
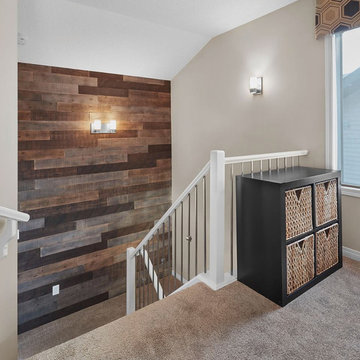
Mittelgroßes Klassisches Treppengeländer Holz in L-Form mit Teppich-Treppenstufen und Teppich-Setzstufen in Orange County
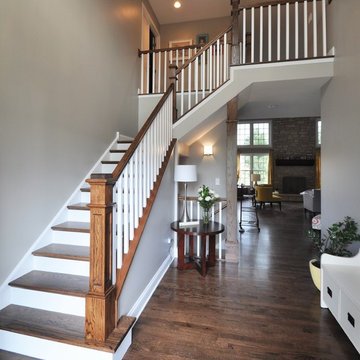
Große Klassische Holztreppe in L-Form mit gebeizten Holz-Setzstufen in Chicago
Gehobene Treppen in L-Form Ideen und Design
7
