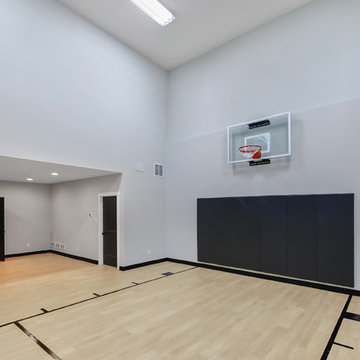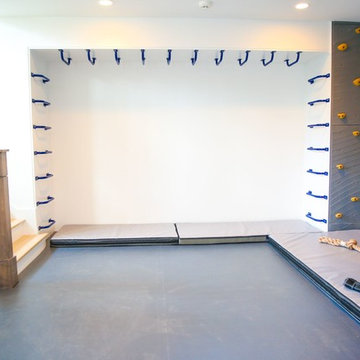Gehobene Weißer Fitnessraum Ideen und Design
Suche verfeinern:
Budget
Sortieren nach:Heute beliebt
21 – 40 von 210 Fotos
1 von 3
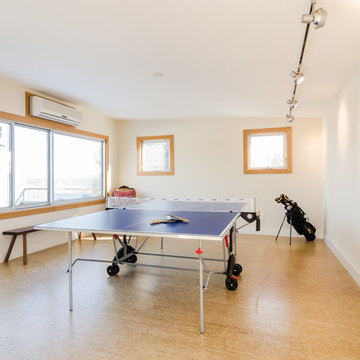
Multifunktionaler, Mittelgroßer Moderner Fitnessraum mit weißer Wandfarbe und Korkboden in Boston

We designed a small addition to the rear of an old stone house, connected to a renovated kitchen. The addition has a breakfast room and a new mudroom entrance with stairs down to this basement-level gym. The gym leads to the existing basement family room/TV room, with a renovated bath, kitchenette, and laundry.
Photo: (c) Jeffrey Totaro 2020
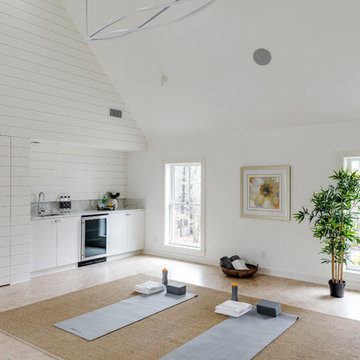
Großer Klassischer Yogaraum mit weißer Wandfarbe, Korkboden und braunem Boden in Boston

This fitness center designed by our Long Island studio is all about making workouts fun - featuring abundant sunlight, a clean palette, and durable multi-hued flooring.
---
Project designed by Long Island interior design studio Annette Jaffe Interiors. They serve Long Island including the Hamptons, as well as NYC, the tri-state area, and Boca Raton, FL.
---
For more about Annette Jaffe Interiors, click here:
https://annettejaffeinteriors.com/
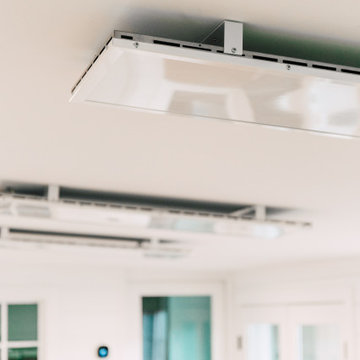
12 x 24 Unfinished space made the perfect home gym. Complete with heated floors and radiant ceiling panels.
Multifunktionaler, Mittelgroßer Stilmix Fitnessraum mit weißer Wandfarbe, braunem Holzboden, braunem Boden und gewölbter Decke in Seattle
Multifunktionaler, Mittelgroßer Stilmix Fitnessraum mit weißer Wandfarbe, braunem Holzboden, braunem Boden und gewölbter Decke in Seattle

A Modern Farmhouse set in a prairie setting exudes charm and simplicity. Wrap around porches and copious windows make outdoor/indoor living seamless while the interior finishings are extremely high on detail. In floor heating under porcelain tile in the entire lower level, Fond du Lac stone mimicking an original foundation wall and rough hewn wood finishes contrast with the sleek finishes of carrera marble in the master and top of the line appliances and soapstone counters of the kitchen. This home is a study in contrasts, while still providing a completely harmonious aura.

Multifunktionaler, Großer Moderner Fitnessraum mit weißer Wandfarbe und hellem Holzboden in New York
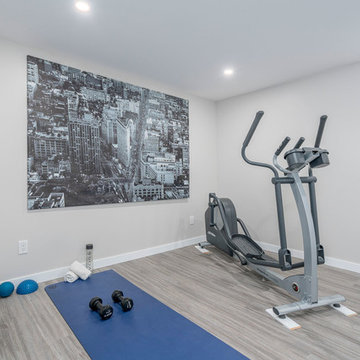
Multifunktionaler, Mittelgroßer Moderner Fitnessraum mit grauer Wandfarbe und grauem Boden in Vancouver
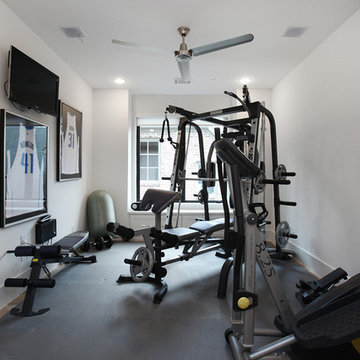
Beautiful soft modern by Canterbury Custom Homes, LLC in University Park Texas. Large windows fill this home with light. Designer finishes include, extensive tile work, wall paper, specialty lighting, etc...
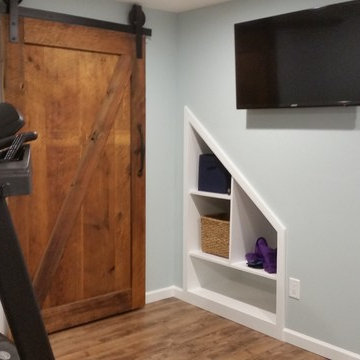
Cubbies were built under the stairs to store small equipment. The barn door covers the storage area and utilities
Multifunktionaler, Mittelgroßer Stilmix Fitnessraum mit blauer Wandfarbe und Linoleum in Sonstige
Multifunktionaler, Mittelgroßer Stilmix Fitnessraum mit blauer Wandfarbe und Linoleum in Sonstige
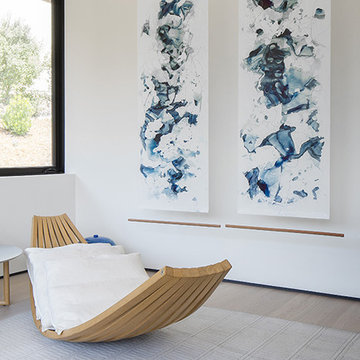
DZINE collaborated with Izar Construction and Swatt | Miers Architects to provide the interior design and interior architecture for the Cinnamon residence, a single family home in Hillsborough, CA and our second project with architect Robert Swatt. This new construction home is the epitome of luxurious indoor-outdoor living, with an open floor plan, soaring ceilings clad in Brazilian hardwood, and floor-to-ceiling windows that expose an infinity pool and sprawling level lawn.

Multifunktionaler, Großer Klassischer Fitnessraum mit grauer Wandfarbe, Korkboden und schwarzem Boden in Calgary
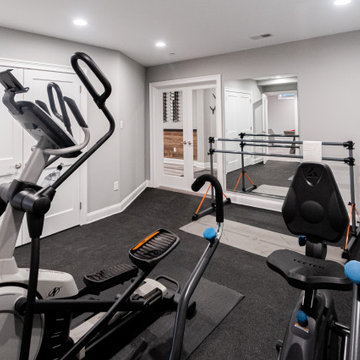
Gardner/Fox created this clients' ultimate man cave! What began as an unfinished basement is now 2,250 sq. ft. of rustic modern inspired joy! The different amenities in this space include a wet bar, poker, billiards, foosball, entertainment area, 3/4 bath, sauna, home gym, wine wall, and last but certainly not least, a golf simulator. To create a harmonious rustic modern look the design includes reclaimed barnwood, matte black accents, and modern light fixtures throughout the space.
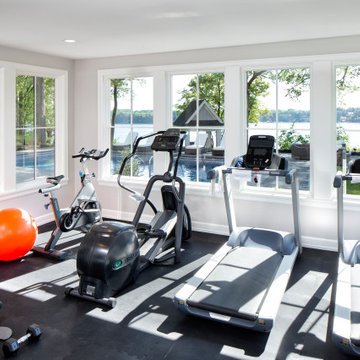
Mittelgroßer Klassischer Kraftraum mit weißer Wandfarbe und schwarzem Boden in Minneapolis

Mittelgroßer Klassischer Kraftraum mit weißer Wandfarbe, Keramikboden und grauem Boden in Atlanta
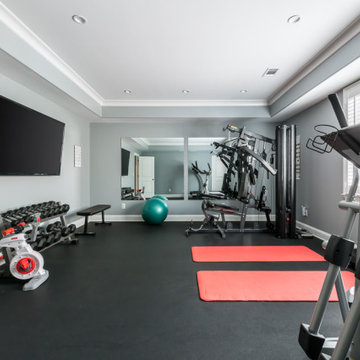
Our clients longed for a home theatre and a dedicated work out space. We designed an addition to their home that would give them all of the extra living space they needed and it looks like it has always been part of their home.
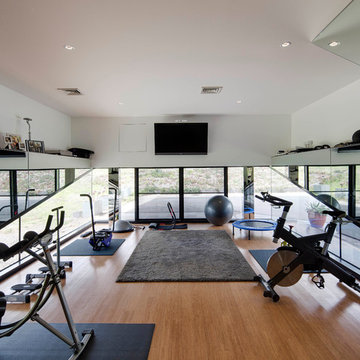
Photography by Ben Hosking ( www.benhosking.com.au). All rights reserved.
Multifunktionaler Moderner Fitnessraum mit weißer Wandfarbe in Melbourne
Multifunktionaler Moderner Fitnessraum mit weißer Wandfarbe in Melbourne
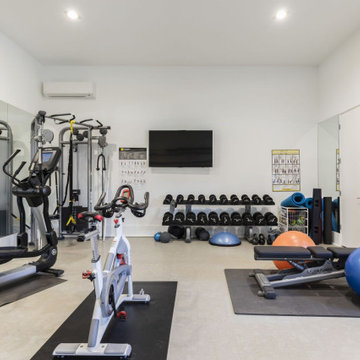
Reunion Resort, Kissimmee FL
This homeowner converted their 2 car garage into a home gym and added air-conditioning and storage room on the right.
Multifunktionaler, Großer Klassischer Fitnessraum mit grauer Wandfarbe, Vinylboden und grauem Boden in Orlando
Multifunktionaler, Großer Klassischer Fitnessraum mit grauer Wandfarbe, Vinylboden und grauem Boden in Orlando
Gehobene Weißer Fitnessraum Ideen und Design
2
