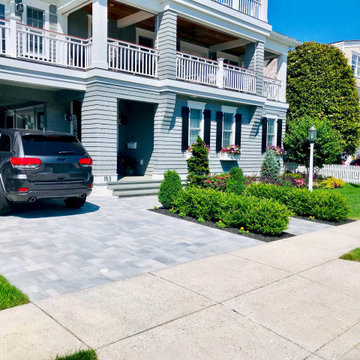Gehobene Weißer Garten Ideen und Design
Suche verfeinern:
Budget
Sortieren nach:Heute beliebt
41 – 60 von 701 Fotos
1 von 3
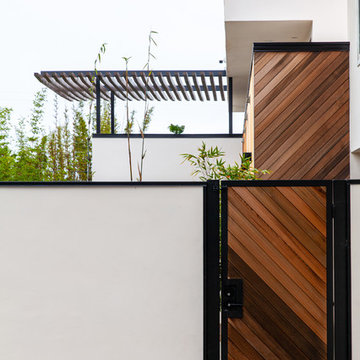
Geometrischer, Mittelgroßer, Halbschattiger Moderner Gartenweg im Sommer, hinter dem Haus mit Betonboden in Sonstige
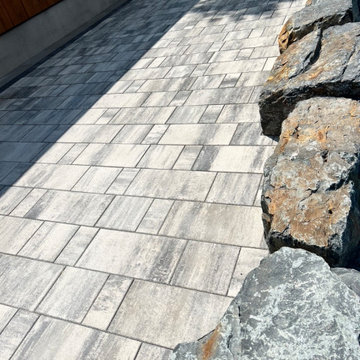
Step into our recently completed landscaping masterpiece, where form meets function in a seamless blend of elegance. This project showcases the exquisite Barkman Concrete 65mm Broadway pavers in a serene Sterling color, establishing a durable and timeless foundation for the outdoor space. Paired with a double border in both Charcoal and Natural hues, the patio exudes visual interest and defines the area with subtle contrast.
The crowning jewel of this backyard oasis is the inviting patio, featuring the Broadway pavers. The Sterling color imparts a modern and calming ambiance, while the dual-border design adds a touch of sophistication. Notably, the pool deck, skillfully crafted by another subcontractor, seamlessly integrates with the overall design. Constructed from concrete, the pool deck ensures a slip-resistant and comfortable surface, creating a safe and enjoyable space for relaxation and entertainment.
Adjacent to the pool, a spacious entertainment patio beckons guests to gather and create lasting memories. The Sterling-colored pavers provide a smooth transition from the pool deck, establishing a cohesive and visually pleasing flow throughout the entire backyard.
A carefully planned garden bed, bursting with vibrant plantings, adds a natural touch to the space. Strategically placed, the garden bed complements the hardscape elements and softens the overall design, creating a harmonious balance between nature and architecture.
Completing the landscape is a carpet of lush sod, bringing a vibrant green element to the surroundings. The combination of the Broadway pavers, the concrete pool deck, the garden bed, and the sod transforms the backyard into a multifunctional haven that seamlessly marries aesthetics with functionality.
Our completed landscaping project not only enhances the visual appeal of the outdoor space but also provides a versatile and welcoming environment for relaxation, entertainment, and enjoyment. The Barkman Concrete 65mm Broadway pavers in Sterling color, paired with the double border in Charcoal and Natural colours, creates a foundation for a timeless and sophisticated outdoor retreat.
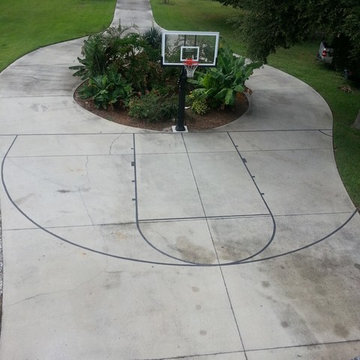
There are a couple pictures of Pro Dunk Platinum Basketball System taken by Timothy. They were taken in front of his house in Cocoa, Florida. The system is installed in the middle of the driveway. The dimensions of the playing area are 43' x 46'. This is a Pro Dunk Platinum Basketball System that was purchased in August of 2012. It was installed on a 43 ft wide by a 46 ft deep playing area in cocoa, FL. Browse all of timothy c's photos navigate to: http://www.produnkhoops.com/photos/albums/timothy-43x46-pro-dunk-platinum-basketball-system-402/
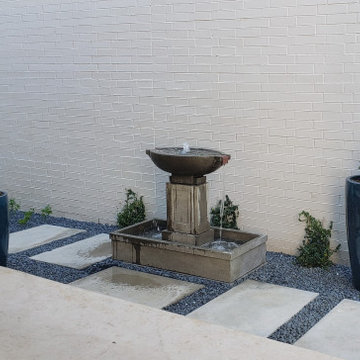
Soft modern landscaping
Kleiner, Schattiger Moderner Garten neben dem Haus mit Wasserspiel und Betonboden in Dallas
Kleiner, Schattiger Moderner Garten neben dem Haus mit Wasserspiel und Betonboden in Dallas
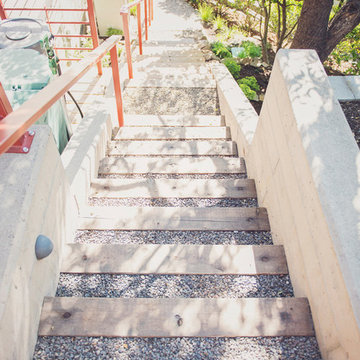
Timber + gravel stair with board formed concrete cheek walls and modern railings. Inset landscape lighting allows nighttime way-finding to the utility deck.
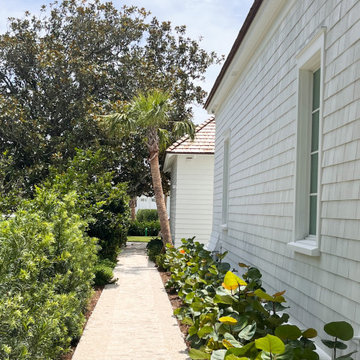
Coastal side yard garden with a steel edge lined decomposed limestone walkway, podocarpus hedge and seagrape.
Mittelgroßer, Halbschattiger Maritimer Garten neben dem Haus mit Gehweg und Granitsplitt in Jacksonville
Mittelgroßer, Halbschattiger Maritimer Garten neben dem Haus mit Gehweg und Granitsplitt in Jacksonville
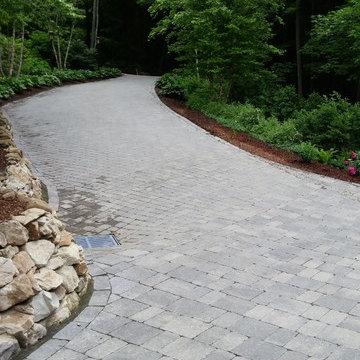
Unilock Stonehenge Granite tumbled and textured paver driveway
Großer Klassischer Garten mit Auffahrt und Betonboden in Burlington
Großer Klassischer Garten mit Auffahrt und Betonboden in Burlington
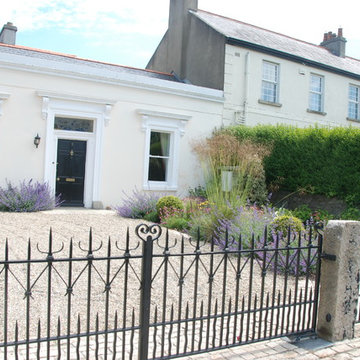
Small front garden with space for parking two cars but still with lots of colour. The pedestrian gate was copied to create larger gates for car access. The stone pillars were recycled from the original wall.
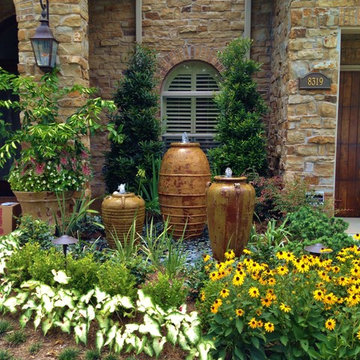
Großer Mediterraner Garten im Sommer mit direkter Sonneneinstrahlung und Blumenbeet in Houston

Halbschattiger, Mittelgroßer Moderner Vorgarten im Sommer mit Dielen und Holzzaun in San Francisco
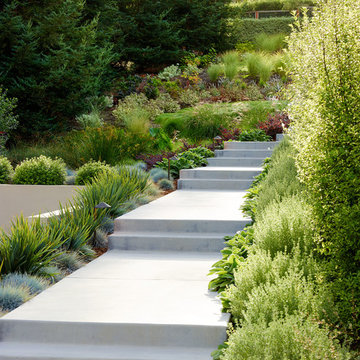
Marion Brenner Photography
Großer Moderner Vorgarten mit direkter Sonneneinstrahlung in San Francisco
Großer Moderner Vorgarten mit direkter Sonneneinstrahlung in San Francisco
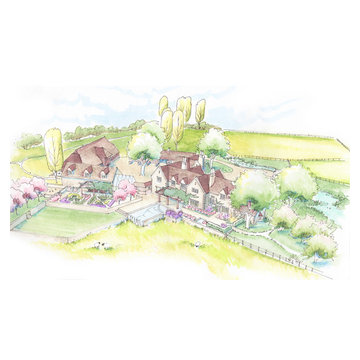
Io designed the entire landscape for this small farm located in the Ogden Valley area. The Beautiful almost 10-acre site was originally farmland, and the master plan for this project envisions preserving the rural character and function of the landscape by creating a small-scale, self-sustaining farm. Io helped to program the uses across the site, planning for a rotational pasture system for horses, cows and sheep. The site also includes a kitchen garden and orchard with beehives. Chickens and ducks were also located near the kitchen garden and house for fresh eggs. The landscape was not only designed to be functional, but also beautiful, with a formal patio and infinity edge pool overlooking the pastoral scene adjacent lake.
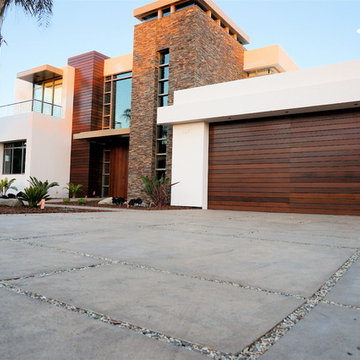
Mittelgroßer Moderner Vorgarten mit Auffahrt, direkter Sonneneinstrahlung und Betonboden in Santa Barbara
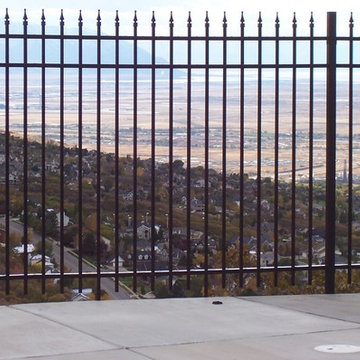
Mittelgroßer Klassischer Garten hinter dem Haus mit direkter Sonneneinstrahlung in Salt Lake City

One-of-a-kind and other very rare plants are around every corner. The view from any angle offers something new and interesting. The property is a constant work in progress as planting beds and landscape installations are in constant ebb and flow.
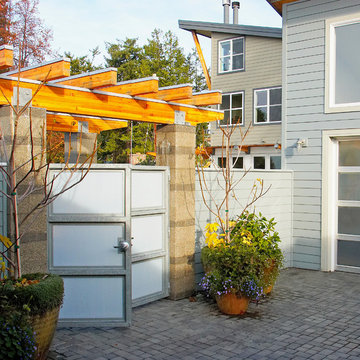
Courtyard gate with the Hannon residence in the background. The gate is constructed of Lexan panels set into a galvanized steel frame. The arbor is constructed of Glu-Lam beams with galvanized steel caps to protect the wood from water. the arbor is also attached to the masonry columns with galvanized steel connectors. This image is taken from inside the common courtyard, located between the two houses, looking back to the Hannon residence. Photography by Lucas Henning.
The gate was designed by Roger Hill, Landscape Architect.
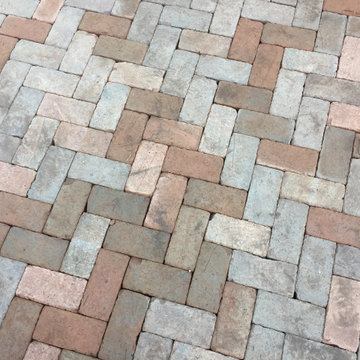
Großer, Halbschattiger Landhausstil Vorgarten im Herbst mit Auffahrt, Pflastersteinen und Gehweg in Minneapolis
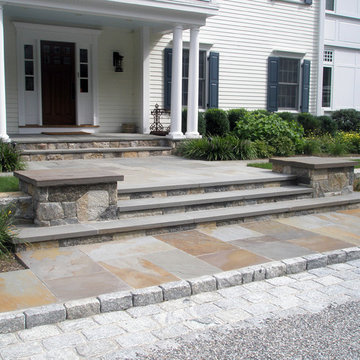
Großer Klassischer Garten im Frühling mit Auffahrt und direkter Sonneneinstrahlung in New York
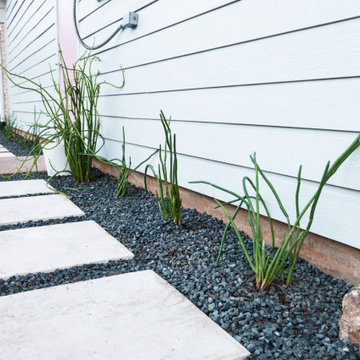
Detail shot of Side Yard
Mittelgroßer Mediterraner Garten im Sommer, neben dem Haus mit Gehweg, direkter Sonneneinstrahlung und Natursteinplatten in Austin
Mittelgroßer Mediterraner Garten im Sommer, neben dem Haus mit Gehweg, direkter Sonneneinstrahlung und Natursteinplatten in Austin
Gehobene Weißer Garten Ideen und Design
3
