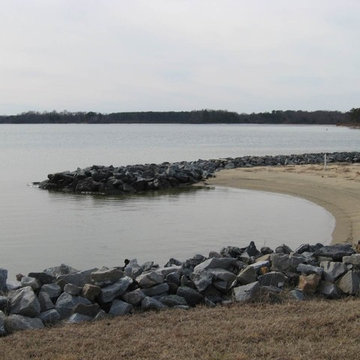Gehobene Weißer Garten Ideen und Design
Suche verfeinern:
Budget
Sortieren nach:Heute beliebt
101 – 120 von 701 Fotos
1 von 3
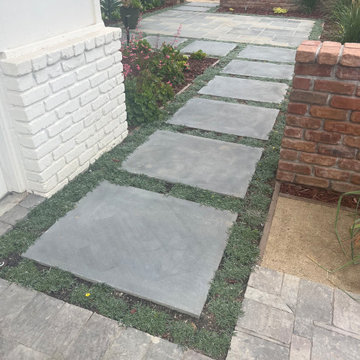
Modern lines with traditional materials give a contemporary new look to this coastal home and garden.
Mittelgroßer Moderner Garten im Sommer mit Auffahrt, direkter Sonneneinstrahlung und Natursteinplatten in San Francisco
Mittelgroßer Moderner Garten im Sommer mit Auffahrt, direkter Sonneneinstrahlung und Natursteinplatten in San Francisco
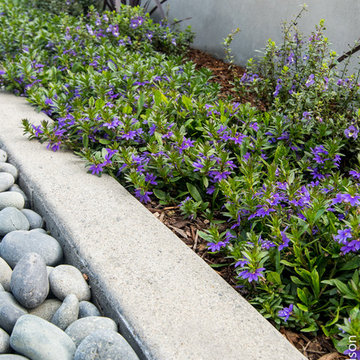
Scaevola planted in front of the Phormium 'Black Adder'
Photos by Karin Wilson
Kleiner Moderner Garten hinter dem Haus mit direkter Sonneneinstrahlung und Betonboden in San Diego
Kleiner Moderner Garten hinter dem Haus mit direkter Sonneneinstrahlung und Betonboden in San Diego
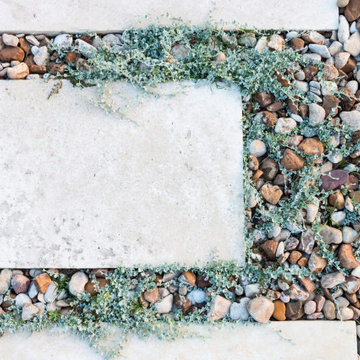
Detail shot of front yard
Mittelgroßer Mediterraner Vorgarten im Sommer mit Wüstengarten, direkter Sonneneinstrahlung, Flusssteinen und Metallzaun in Austin
Mittelgroßer Mediterraner Vorgarten im Sommer mit Wüstengarten, direkter Sonneneinstrahlung, Flusssteinen und Metallzaun in Austin
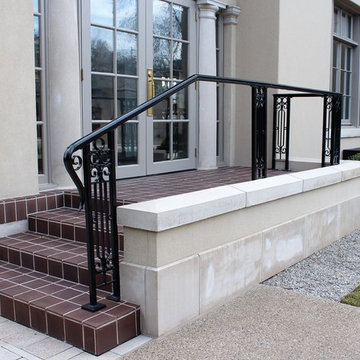
Stephen P.
Großer Klassischer Garten hinter dem Haus mit direkter Sonneneinstrahlung und Natursteinplatten in Detroit
Großer Klassischer Garten hinter dem Haus mit direkter Sonneneinstrahlung und Natursteinplatten in Detroit
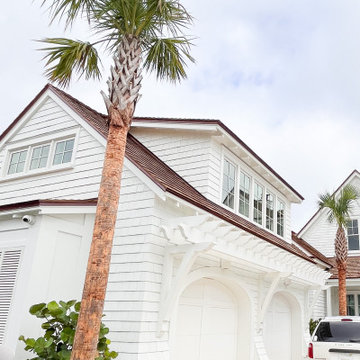
Native sabal palms frame the beautiful coastal architecture while native understory plantings soften the home.
Mittelgroßer Maritimer Vorgarten mit Auffahrt, direkter Sonneneinstrahlung und Betonboden in Jacksonville
Mittelgroßer Maritimer Vorgarten mit Auffahrt, direkter Sonneneinstrahlung und Betonboden in Jacksonville
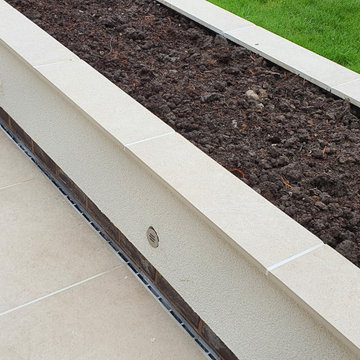
Geometrischer, Mittelgroßer Moderner Garten hinter dem Haus mit Hochbeet, direkter Sonneneinstrahlung und Holzzaun in Cheshire
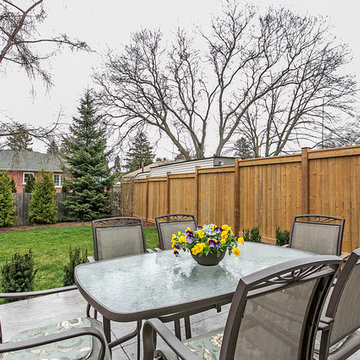
Mittelgroßer Klassischer Garten hinter dem Haus mit Feuerstelle, direkter Sonneneinstrahlung und Natursteinplatten in Toronto
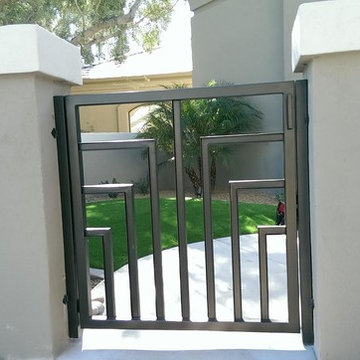
Mittelgroßer Moderner Garten im Sommer mit Auffahrt, direkter Sonneneinstrahlung und Betonboden in Phoenix
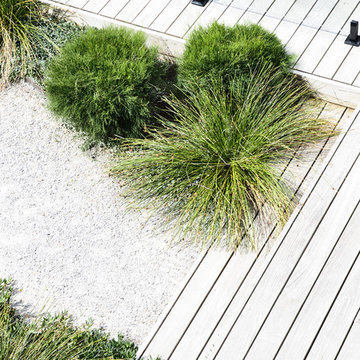
Stunning contemporary coastal home which saw native emotive plants soften the homes masculine form and help connect it to it's laid back beachside setting. We designed everything externally including the outdoor kitchen, pool & spa.
Architecture by Planned Living Architects
Construction by Powda Constructions
Photography by Derek Swalwell
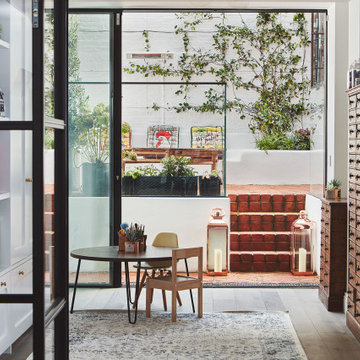
Grade II listed building renovation and extension in Notting Hill. EMR successfully managed to get planning for a basement under the front pavement and make alteration to this Grade II listed building. The client wanted to create 2 bedrooms with maximum storage space in the top floor which was a real challenge that we achieved. We also dealt with the Council, the Heritage statements, the arboricultural specialists, the Party wall, structural etc. The house was featured in the July edition of Living etc. https://www.livingetc.com/features/pastel-power
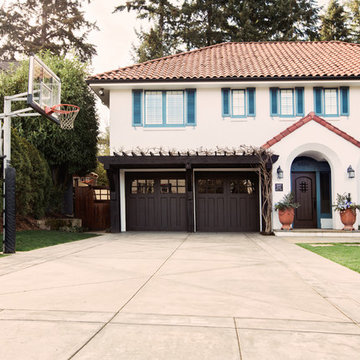
Kim Rooney
Mittelgroßer Mediterraner Garten mit direkter Sonneneinstrahlung, Auffahrt und Betonboden in Seattle
Mittelgroßer Mediterraner Garten mit direkter Sonneneinstrahlung, Auffahrt und Betonboden in Seattle
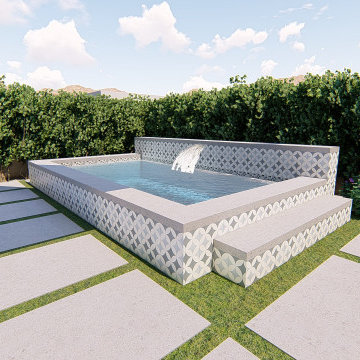
Modern Style Spool and BBQ seating area. Synthetic lawn divides the grey smooth finish concrete decking and the circular fire pit.
Geometrischer, Mittelgroßer Moderner Garten im Sommer, hinter dem Haus mit Wüstengarten, direkter Sonneneinstrahlung, Dielen und Steinzaun in Los Angeles
Geometrischer, Mittelgroßer Moderner Garten im Sommer, hinter dem Haus mit Wüstengarten, direkter Sonneneinstrahlung, Dielen und Steinzaun in Los Angeles
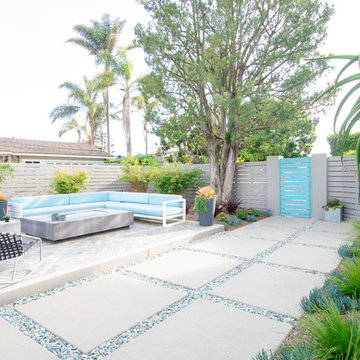
Leigh Castelli Photography
Großer Moderner Garten hinter dem Haus mit Feuerstelle, direkter Sonneneinstrahlung und Betonboden in San Diego
Großer Moderner Garten hinter dem Haus mit Feuerstelle, direkter Sonneneinstrahlung und Betonboden in San Diego
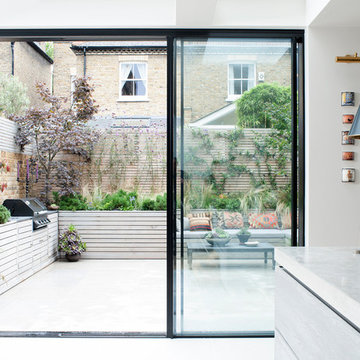
Steve Lyne
Halbschattiger Stilmix Garten im Sommer, hinter dem Haus mit Kübelpflanzen und Natursteinplatten in London
Halbschattiger Stilmix Garten im Sommer, hinter dem Haus mit Kübelpflanzen und Natursteinplatten in London
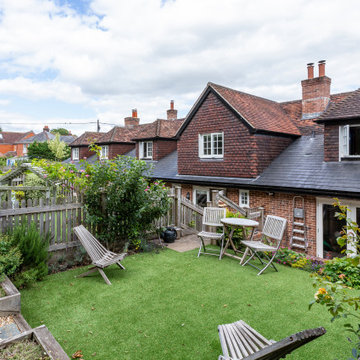
over 400-year-old pub was in a dilapidated state and no longer a viable business. Mark designed the conversion to one bedroomed homes for the property developer and they were snapped up.
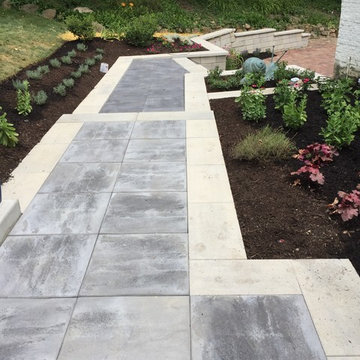
A unique blend of cast cement and Techno Block Capstone. was used to create this walkway from driveway to front door.
Geometrischer, Großer Moderner Garten im Sommer mit direkter Sonneneinstrahlung und Pflastersteinen in Cleveland
Geometrischer, Großer Moderner Garten im Sommer mit direkter Sonneneinstrahlung und Pflastersteinen in Cleveland
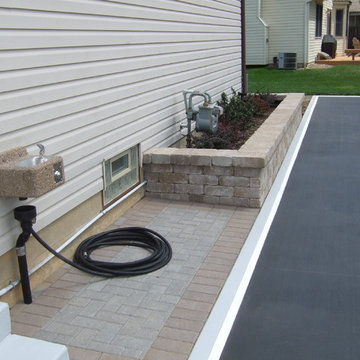
Mike's attached pictures of his "basketball themed" half court were taken in the front yard of his residence in Columbus, Ohio. The dimensions of the high school sized half court are 44 feet wide and 30 feet deep. It includes a home and away bench, player drinking fountain, night light and drench drain. All done in local high school colors, black and gold. Landscaping is not completely done yet. This is a Hercules Platinum Basketball System that was purchased in June of 2012. It was installed on a 44 ft wide by a 30 ft deep playing area in Columbus, OH. Browse all of Mike C's photos navigate to: http://www.produnkhoops.com/photos/albums/mike-44x30-hercules-platinum-basketball-system-573/
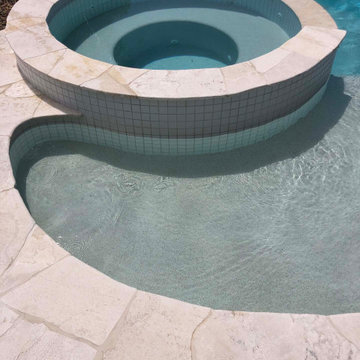
Großer Klassischer Garten hinter dem Haus mit Wüstengarten, direkter Sonneneinstrahlung, Natursteinplatten und Holzzaun in Sonstige
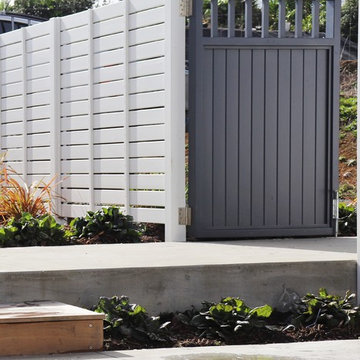
In the countryside not far from a popular west coast beach, this inter-generational family home is comprised of a main residence and three small individual buildings as the secondary residence. Following the strong lines of the architecture, and using the buildings as shelter from the wind, we designed a stepped fence to create an enclosed outdoor living area, linking a series of courtyards and decks together to manage the level changes of the site. While each small building has its own intimate outdoor space, these spaces combine to connect the three buildings into a whole home, providing space for the extended family to gather. The courtyards also incorporate a spa pool, barbeque, clothesline and utility area and outdoor shower for the grandchildren after those sandy visits to the beach.Referencing the colours of scandinavian coastal country homes, each of the three entry gates was painted a different feature colour, making it easy to guide guests and other visitors to the appropriate entrance. This palette was then repeated through the plantings and outdoor furnishings used. The plants chosen also incorporate a selection of New Zealand natives suitable to the site, a number of edible plants, and a selection of 'old favourites' that the clients had loved from their past gardens in Christchurch ... including photinia 'red robin', flowering cherry trees, wisteria and Compassion climbing roses.Outside of the protected courtyard, planting is minimal to allow the beautiful view over the wetland and wider landscape to capture full attention.This garden is still under development, the lawns are developing well and the next round of planting is about to begin.
Photos : Dee McQuillan
Gehobene Weißer Garten Ideen und Design
6
