Gehobene Weißer Garten Ideen und Design
Suche verfeinern:
Budget
Sortieren nach:Heute beliebt
81 – 100 von 701 Fotos
1 von 3
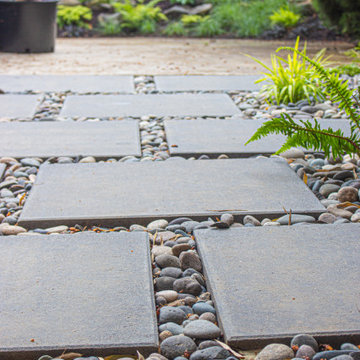
This compact, urban backyard was in desperate need of privacy. We created a series of outdoor rooms, privacy screens, and lush plantings all with an Asian-inspired design sense. Elements include a covered outdoor lounge room, sun decks, rock gardens, shade garden, evergreen plant screens, and raised boardwalk to connect the various outdoor spaces. The finished space feels like a true backyard oasis.
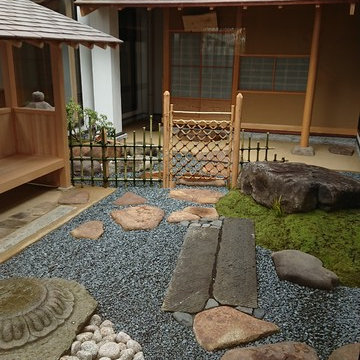
大きな鞍馬石の飛び石を使い単調になりがちな中庭の風景を締めました。
梅見門の代わりを果たしている枝折度の先には蹲が据えてあります。
植木が少ないのは施主様の要望なので、苔と砂利を中心にデザインしました。
Mittelgroßer Asiatischer Japanischer Garten in Sonstige
Mittelgroßer Asiatischer Japanischer Garten in Sonstige
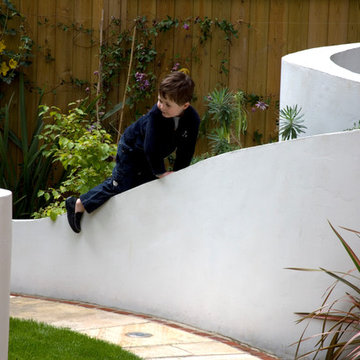
Marcus Hurpur Garden Images
Geometrischer, Großer Moderner Garten hinter dem Haus mit Natursteinplatten in London
Geometrischer, Großer Moderner Garten hinter dem Haus mit Natursteinplatten in London
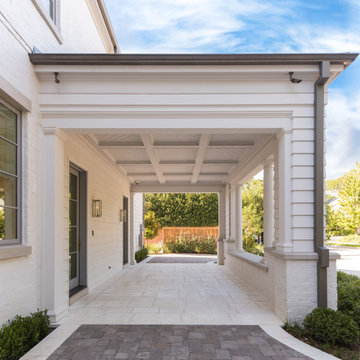
Completed in late 2019, this new residence features and elegant and understated landscape design to fit well with the transitional and modern aspects of the house.
Major design elements and aspects included are simplified plantings, stone walkways, custom lanterns, brick privacy wall, swimming pool garden, outdoor seating, play area, synthetic lawn, privacy screening, decorative planters, sport court, decorative driveway and porte cochere.
The residence creates a balance between clean design lines and a functional family residence with plenty of play room for the kids and dogs.
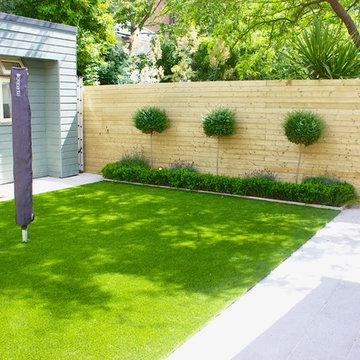
Gold Granite Patio Boxwood Lollipop planting in urban Garden Design by Amazon Landscaping
014060004
Amazonlandscaping.ie
Geometrischer, Kleiner, Halbschattiger Moderner Gartenweg im Sommer, hinter dem Haus mit Natursteinplatten und Holzzaun in Dublin
Geometrischer, Kleiner, Halbschattiger Moderner Gartenweg im Sommer, hinter dem Haus mit Natursteinplatten und Holzzaun in Dublin
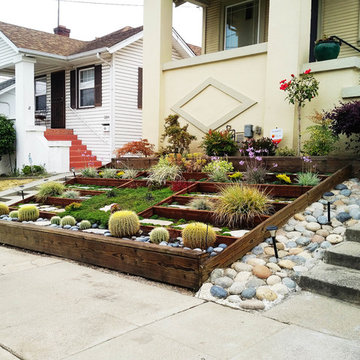
Geometrischer, Mittelgroßer, Halbschattiger Moderner Vorgarten im Sommer mit Kübelpflanzen und Betonboden in San Francisco
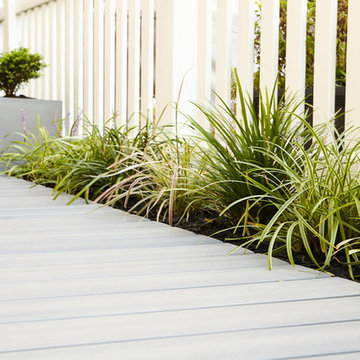
Megan Maloy
Kleiner, Schattiger Moderner Garten hinter dem Haus, im Herbst mit Sportplatz und Dielen in New York
Kleiner, Schattiger Moderner Garten hinter dem Haus, im Herbst mit Sportplatz und Dielen in New York
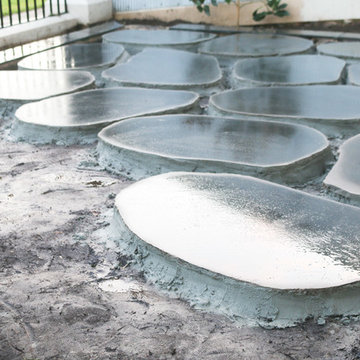
Front garden design & installation in Melbourne by Boodle Concepts Landscapes, featuring organic shaped natural bluestone pavers (stepping stones). Progress shot.
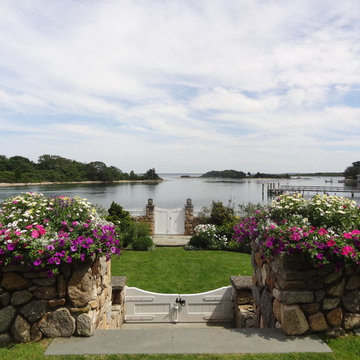
We specialize in creating beautiful planter combinations
Große Klassische Gartenmauer im Sommer, hinter dem Haus mit direkter Sonneneinstrahlung in Boston
Große Klassische Gartenmauer im Sommer, hinter dem Haus mit direkter Sonneneinstrahlung in Boston
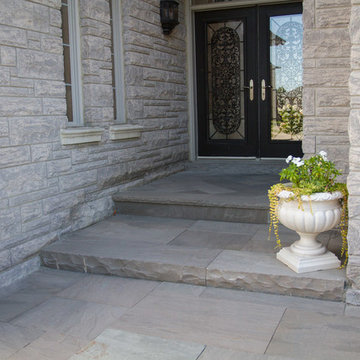
Plutadesigns
Mittelgroßer, Geometrischer Moderner Garten im Sommer mit direkter Sonneneinstrahlung und Betonboden in Toronto
Mittelgroßer, Geometrischer Moderner Garten im Sommer mit direkter Sonneneinstrahlung und Betonboden in Toronto
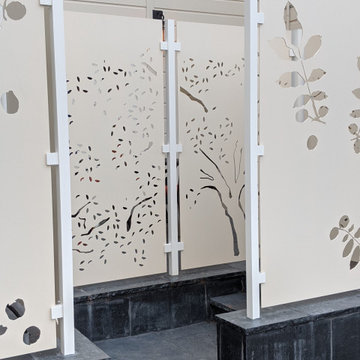
A small courtyard garden in San Francisco.
• Creative use of space in the dense, urban fabric of hilly SF.
• For the last several years the clients had carved out a make shift courtyard garden at the top of their driveway. It was one of the few flat spaces in their yard where they could sit in the sun and enjoy a cup of coffee. We turned the top of a steep driveway into a courtyard garden.
• The actual courtyard design was planned for the maximum dimensions possible to host a dining table and a seating area. The space is conveniently located outside their kitchen and home offices. However we needed to save driveway space for parking the cars and getting in and out.
• The design, fabrication and installation team was comprised of people we knew. I was an acquaintance to the clients having met them through good friends. The landscape contractor, Boaz Mor, http://www.boazmor.com/, is their neighbor and someone I worked with before. The metal fabricator is Murray Sandford of Moz Designs, https://mozdesigns.com/, https://www.instagram.com/moz_designs/ . Both contractors have long histories of working in the Bay Area on a variety of complex designs.
• The size of this garden belies the complexity of the design. We did not want to remove any of the concrete driveway which was 12” or more in thickness, except for the area where the large planter was going. The driveway sloped in two directions. In order to get a “level”, properly, draining patio, we had to start it at around 21” tall at the outside and end it flush by the garage doors.
• The fence is the artful element in the garden. It is made of power-coated aluminum. The panels match the house color; and posts match the house trim. The effect is quiet, blending into the overall property. The panels are dramatic. Each fence panel is a different size with a unique pattern.
• The exterior panels that you see from the street are an abstract riff on the seasons of the Persian walnut tree in their front yard. The cut-outs illustrate spring bloom when the walnut leafs out to autumn when the nuts drop to the ground and the squirrels eats them, leaving a mess of shells everywhere. Even the pesky squirrel appears on one of the panels.
• The interior panels, lining the entry into the courtyard, are an abstraction of the entire walnut tree.
• Although the panel design is made of perforations, the openings are designed to retain privacy when you are inside the courtyard.
• There is a large planter on one side of the courtyard, big enough for a tree to soften a harsh expanse of a neighboring wall. Light through the branches cast playful shadows on the wall behind.
• The lighting, mounted on the house is a nod to the client’s love of New Orleans gas lights.
• The paving is black stone from India, dark enough to absorb the warmth of the sun on a cool, summer San Francisco day.
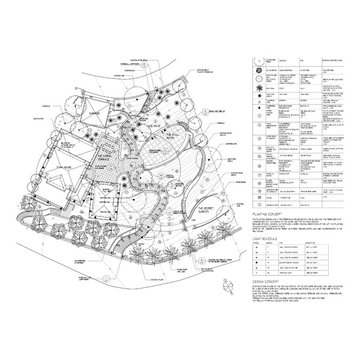
Belvedere Residence: Plan, Site sections and details on following pages for a steep hillside property and gardens. Garden rooms are organized with the topography to utilize the entire property.
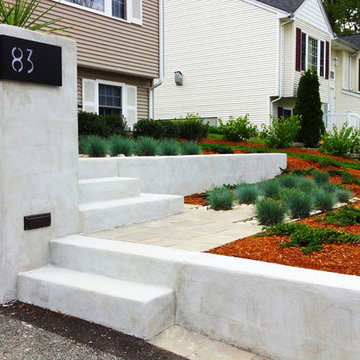
The new entrance features an illuminated house number sign on a pier planter, concrete steps with concrete paver walkways and linear planting beds with blue fescue grass.
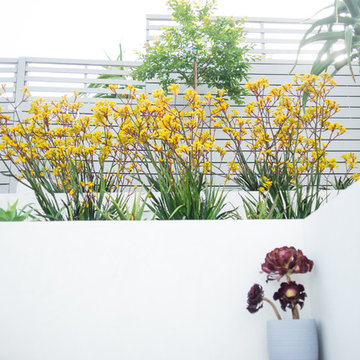
Leigh Castelli Photography
Großer Moderner Garten mit direkter Sonneneinstrahlung in San Diego
Großer Moderner Garten mit direkter Sonneneinstrahlung in San Diego
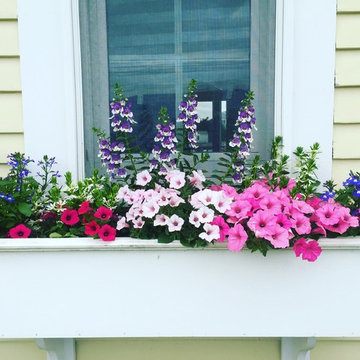
Mittelgroßer, Halbschattiger Maritimer Kiesgarten hinter dem Haus mit Kübelpflanzen in Boston
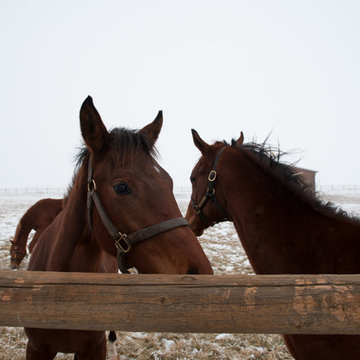
Photography by Lucas Henning.
Geräumiger Landhaus Gartenweg im Winter, hinter dem Haus mit direkter Sonneneinstrahlung in Seattle
Geräumiger Landhaus Gartenweg im Winter, hinter dem Haus mit direkter Sonneneinstrahlung in Seattle
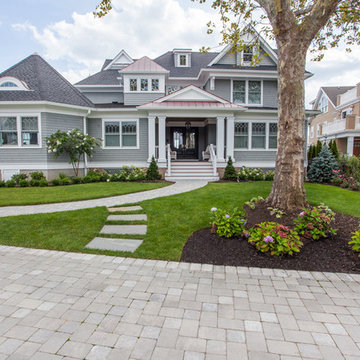
View from the custom paver driveway and front steps. Photography : Axial Creative
Großer Maritimer Garten im Frühling mit Auffahrt und Pflastersteinen in New York
Großer Maritimer Garten im Frühling mit Auffahrt und Pflastersteinen in New York
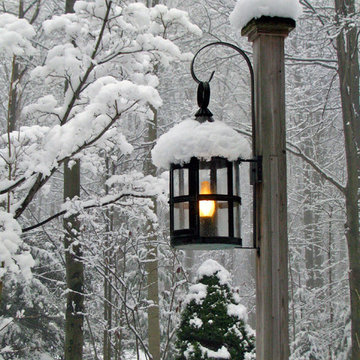
Precolonial, handmade, copper lamp with handmade glass in the Gazebo Garden at Soul Safari™. "Side" mounted lamps often add a more cottage or whimsical look to the garden. Photo by Landscape Artist: Brett D. Maloney.
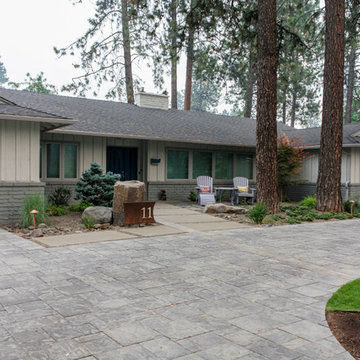
After moving into a mid-century ranch home on Spokane's South Hill, these homeowners gave the tired landscape a dramatic makeover. The aging asphalt driveway was replaced by precast concrete pavers that coordinate with a new walkway of sandwashed concrete pads. A pared-down front lawn reduces the overall water use of the landscape, while sculptural boulders add character. A small flagstone patio creates a spot to enjoy the outdoors in the courtyard-like area between the house and the towering ponderosa pines. The backyard received a similar update, with a new garden area, water feature, and paver patio anchoring the updated space.
Gehobene Weißer Garten Ideen und Design
5