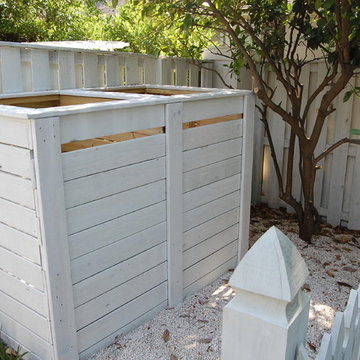Gehobene Weißer Garten Ideen und Design
Suche verfeinern:
Budget
Sortieren nach:Heute beliebt
121 – 140 von 701 Fotos
1 von 3
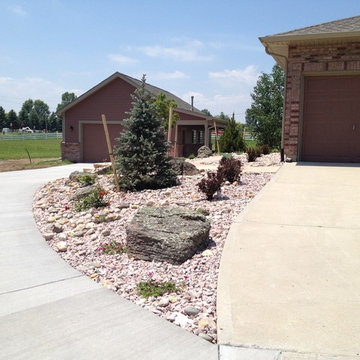
Colorado Vista Landscape Design, Inc.
Mittelgroßer Uriger Garten mit direkter Sonneneinstrahlung und Natursteinplatten in Denver
Mittelgroßer Uriger Garten mit direkter Sonneneinstrahlung und Natursteinplatten in Denver
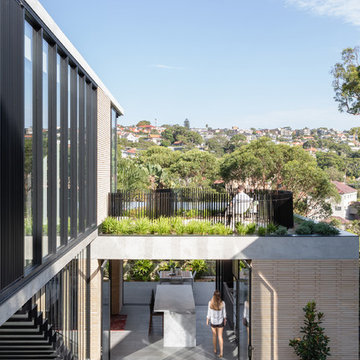
The built form is kept low to share views with the street.
The Balmoral House is located within the lower north-shore suburb of Balmoral. The site presents many difficulties being wedged shaped, on the low side of the street, hemmed in by two substantial existing houses and with just half the land area of its neighbours. Where previously the site would have enjoyed the benefits of a sunny rear yard beyond the rear building alignment, this is no longer the case with the yard having been sold-off to the neighbours.
Our design process has been about finding amenity where on first appearance there appears to be little.
The design stems from the first key observation, that the view to Middle Harbour is better from the lower ground level due to the height of the canopy of a nearby angophora that impedes views from the first floor level. Placing the living areas on the lower ground level allowed us to exploit setback controls to build closer to the rear boundary where oblique views to the key local features of Balmoral Beach and Rocky Point Island are best.
This strategy also provided the opportunity to extend these spaces into gardens and terraces to the limits of the site, maximising the sense of space of the 'living domain'. Every part of the site is utilised to create an array of connected interior and exterior spaces
The planning then became about ordering these living volumes and garden spaces to maximise access to view and sunlight and to structure these to accommodate an array of social situations for our Client’s young family. At first floor level, the garage and bedrooms are composed in a linear block perpendicular to the street along the south-western to enable glimpses of district views from the street as a gesture to the public realm. Critical to the success of the house is the journey from the street down to the living areas and vice versa. A series of stairways break up the journey while the main glazed central stair is the centrepiece to the house as a light-filled piece of sculpture that hangs above a reflecting pond with pool beyond.
The architecture works as a series of stacked interconnected volumes that carefully manoeuvre down the site, wrapping around to establish a secluded light-filled courtyard and terrace area on the north-eastern side. The expression is 'minimalist modern' to avoid visually complicating an already dense set of circumstances. Warm natural materials including off-form concrete, neutral bricks and blackbutt timber imbue the house with a calm quality whilst floor to ceiling glazing and large pivot and stacking doors create light-filled interiors, bringing the garden inside.
In the end the design reverses the obvious strategy of an elevated living space with balcony facing the view. Rather, the outcome is a grounded compact family home sculpted around daylight, views to Balmoral and intertwined living and garden spaces that satisfy the social needs of a growing young family.
Photo Credit: Katherine Lu
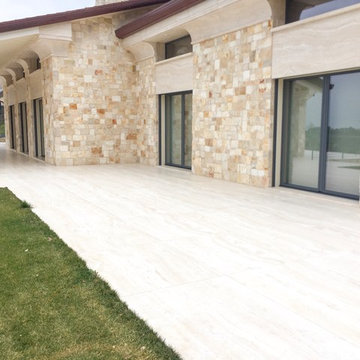
Mittelgroßer Moderner Gartenweg hinter dem Haus mit direkter Sonneneinstrahlung und Natursteinplatten in Sonstige
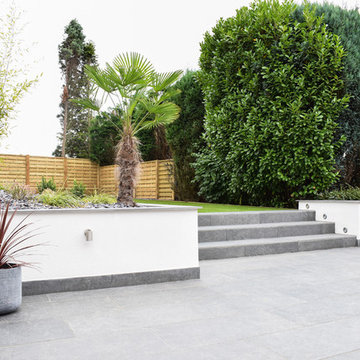
Photos by Cameron Botfield
Using porcelain paving, rendered walls, artificial grass and cedar screening we have transformed this unusable garden to create a beautiful space for the whole family to enjoy. Using the very best materials that offer long guarantees, this garden will be extremely easy to look after and will remain looking great for years to come.
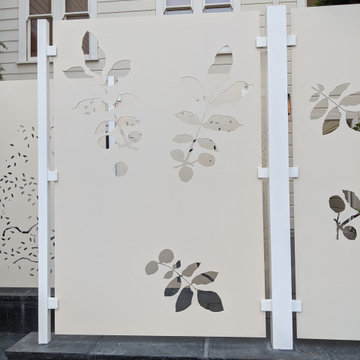
A small courtyard garden in San Francisco.
• Creative use of space in the dense, urban fabric of hilly SF.
• For the last several years the clients had carved out a make shift courtyard garden at the top of their driveway. It was one of the few flat spaces in their yard where they could sit in the sun and enjoy a cup of coffee. We turned the top of a steep driveway into a courtyard garden.
• The actual courtyard design was planned for the maximum dimensions possible to host a dining table and a seating area. The space is conveniently located outside their kitchen and home offices. However we needed to save driveway space for parking the cars and getting in and out.
• The design, fabrication and installation team was comprised of people we knew. I was an acquaintance to the clients having met them through good friends. The landscape contractor, Boaz Mor, http://www.boazmor.com/, is their neighbor and someone I worked with before. The metal fabricator is Murray Sandford of Moz Designs, https://mozdesigns.com/, https://www.instagram.com/moz_designs/ . Both contractors have long histories of working in the Bay Area on a variety of complex designs.
• The size of this garden belies the complexity of the design. We did not want to remove any of the concrete driveway which was 12” or more in thickness, except for the area where the large planter was going. The driveway sloped in two directions. In order to get a “level”, properly, draining patio, we had to start it at around 21” tall at the outside and end it flush by the garage doors.
• The fence is the artful element in the garden. It is made of power-coated aluminum. The panels match the house color; and posts match the house trim. The effect is quiet, blending into the overall property. The panels are dramatic. Each fence panel is a different size with a unique pattern.
• The exterior panels that you see from the street are an abstract riff on the seasons of the Persian walnut tree in their front yard. The cut-outs illustrate spring bloom when the walnut leafs out to autumn when the nuts drop to the ground and the squirrels eats them, leaving a mess of shells everywhere. Even the pesky squirrel appears on one of the panels.
• The interior panels, lining the entry into the courtyard, are an abstraction of the entire walnut tree.
• Although the panel design is made of perforations, the openings are designed to retain privacy when you are inside the courtyard.
• There is a large planter on one side of the courtyard, big enough for a tree to soften a harsh expanse of a neighboring wall. Light through the branches cast playful shadows on the wall behind.
• The lighting, mounted on the house is a nod to the client’s love of New Orleans gas lights.
• The paving is black stone from India, dark enough to absorb the warmth of the sun on a cool, summer San Francisco day.
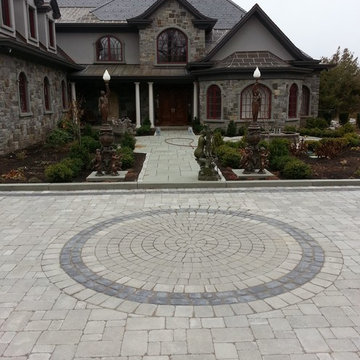
Unilock Brussels Block and courtstone circle design. What a Great way to punctuate a beautiful entry.
Großer Klassischer Garten mit Auffahrt und Betonboden in Burlington
Großer Klassischer Garten mit Auffahrt und Betonboden in Burlington
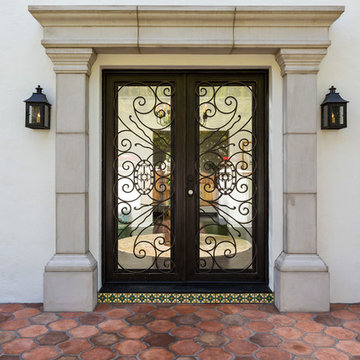
This door. Heart eyes. Plus those decos.
Großer Mediterraner Garten mit Auffahrt, direkter Sonneneinstrahlung und Betonboden in Los Angeles
Großer Mediterraner Garten mit Auffahrt, direkter Sonneneinstrahlung und Betonboden in Los Angeles
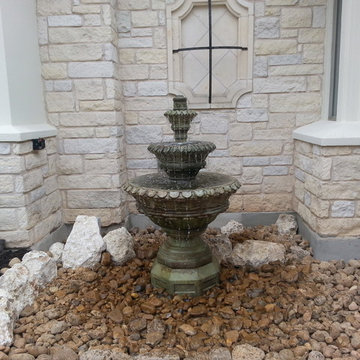
Urn and fountain Features for your Austin, Central Texas, Houston, Southeast Texas Landscape
We offer Urn and Fountain Water Feature Design and Installation in the Austin and Central Texas area including Bastrop, Elgin, Round Rock, Pflugerville, Manor, Buda, Lakeway and San Marcos. We also serve the Houston and Southeast Texas area including Rosenberg, Richmond, Katy, Stafford, Missouri City, and Manvel.
Urn and fountain Water Features are perfect for smaller areas or places where you're just not looking for a natural looking waterfall. A disappearing water feature can be created using almost any vessel you can imagine. These features are perfect for small courtyards, front yards, or commercial properties where liability is a concern. They are a great way to 'get your feet wet' with water features without the commitment of a pond. We have created fountainscapes using urns, ceramic vases, natural stone columns, even a concrete cowboy boot! The water fills up the vessel and then spills over, disppearing into a bed of decorative gravel. the water is then recirculated through the feature again and again.
For more information on urn and fountainscapes, please visit
As an added bonus for those of you looking to go in a more 'green' direction, most pondless water features can be used in conjunction with the RainXChange rainwater caturing system. In fact, you can get up to 12 LEED points by incorporating our system into your design. The RainXChange system captures rainwater and stores it underground in a hidden reservior while recirculating it through an urn or fountain feature or even a pondless waterfall.
For more information on the RainXChange system, please visit
Contact us to get started on your urn or fountain water feature 512-782-8315 or 281-668-4077
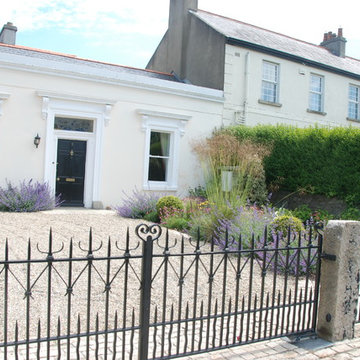
Small front garden with space for parking two cars but still with lots of colour. The pedestrian gate was copied to create larger gates for car access. The stone pillars were recycled from the original wall.
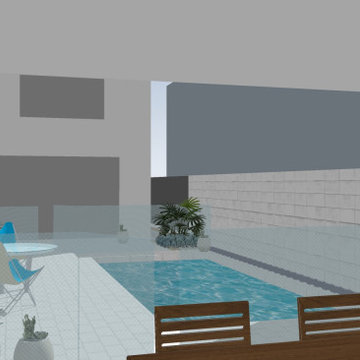
Creating a midcentury modern, arid style garden to complement a new build by Latitude 37. Inspired by the wonderous residential landscapes of Palm Springs and using plants to suit Melbourne's climate.
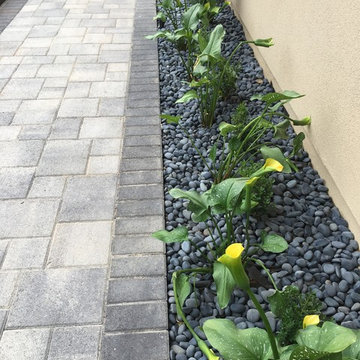
Smooth Santa Barbara Stucco retaining wall. Redwood Deck. Drip irrigation. Pavers, Pebbles & Lilies
Halbschattige Moderne Gartenmauer hinter dem Haus mit Dielen in Los Angeles
Halbschattige Moderne Gartenmauer hinter dem Haus mit Dielen in Los Angeles
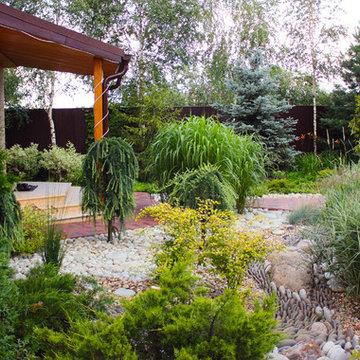
Сухой ручей выполнен из гальки. Природные камни расположены, как в русле сухого ручья, так и местах поворота "потока" воды.
Галька светлых тонов создает иллюзию движения потока в русле ручья.
Дизайн участка сухого ручья подчеркнут группами декоративных злаковых трав.
Автор проекта: Алена Арсеньева. Реализация проекта и ведение работ - Владимир Чичмарь
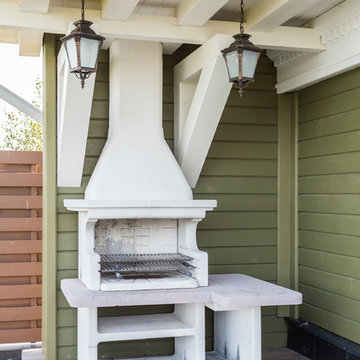
Mittelgroßer, Halbschattiger Klassischer Garten hinter dem Haus, im Sommer mit Betonboden in Moskau
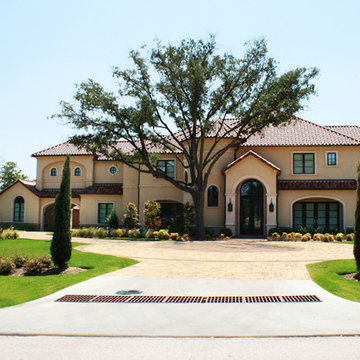
Mittelgroßer, Schattiger Mediterraner Garten neben dem Haus mit Auffahrt und Natursteinplatten in Dallas
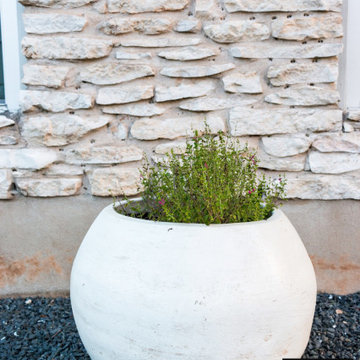
Detail shot of front yard
Mittelgroßer Mediterraner Garten im Sommer mit Wüstengarten, direkter Sonneneinstrahlung und Metallzaun in Austin
Mittelgroßer Mediterraner Garten im Sommer mit Wüstengarten, direkter Sonneneinstrahlung und Metallzaun in Austin
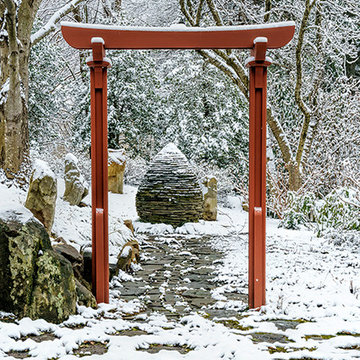
Parking area with permeable paving. Water storage tank under paving for storage to use for irrigation of lawn and garden. Pot garden with annuals in stone containers. Cooper pipe trellises for vines.
Charles W. Bowers/Garden Gate Landscaping, Inc.
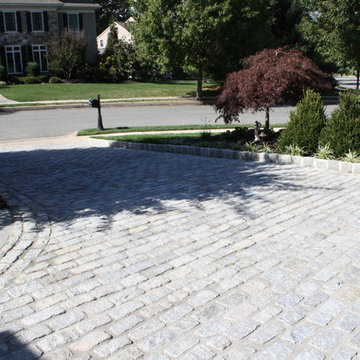
Cobblestone driveway.
Großer Klassischer Vorgarten mit Auffahrt und Natursteinplatten in Philadelphia
Großer Klassischer Vorgarten mit Auffahrt und Natursteinplatten in Philadelphia
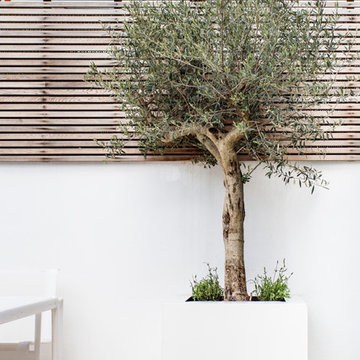
Sirli Raitma
Geometrische, Kleine Moderne Gartenmauer im Sommer, hinter dem Haus mit direkter Sonneneinstrahlung und Natursteinplatten in London
Geometrische, Kleine Moderne Gartenmauer im Sommer, hinter dem Haus mit direkter Sonneneinstrahlung und Natursteinplatten in London
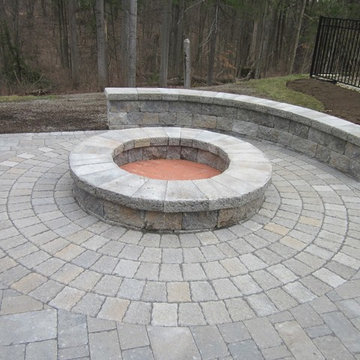
Mittelgroßer Garten mit direkter Sonneneinstrahlung und Natursteinplatten in Boston
Gehobene Weißer Garten Ideen und Design
7
