Gehobene Wohnideen und Einrichtungsideen für Lila Räume
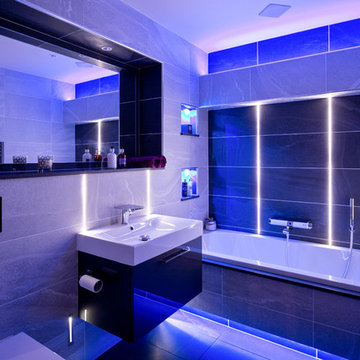
All images © Steve Barber Photography.
Kleines Modernes Kinderbad mit Einbaubadewanne in Sonstige
Kleines Modernes Kinderbad mit Einbaubadewanne in Sonstige

Mittelgroßes, Offenes Klassisches Wohnzimmer mit grauer Wandfarbe, dunklem Holzboden und braunem Boden in Washington, D.C.

Großes Klassisches Hauptschlafzimmer mit braunem Holzboden, Kamin, Kaminumrandung aus Holz, braunem Boden und grauer Wandfarbe in New York

Guest bathroom in Beach Retreat in Naples/Marco Island area
Mittelgroßes Maritimes Duschbad mit flächenbündigen Schrankfronten, hellen Holzschränken, bodengleicher Dusche, Toilette mit Aufsatzspülkasten, weißen Fliesen, Porzellanfliesen, weißer Wandfarbe, Porzellan-Bodenfliesen, Unterbauwaschbecken, Quarzwerkstein-Waschtisch, weißem Boden, Falttür-Duschabtrennung und weißer Waschtischplatte
Mittelgroßes Maritimes Duschbad mit flächenbündigen Schrankfronten, hellen Holzschränken, bodengleicher Dusche, Toilette mit Aufsatzspülkasten, weißen Fliesen, Porzellanfliesen, weißer Wandfarbe, Porzellan-Bodenfliesen, Unterbauwaschbecken, Quarzwerkstein-Waschtisch, weißem Boden, Falttür-Duschabtrennung und weißer Waschtischplatte

Mittelgroßes Klassisches Duschbad mit grauen Schränken, Nasszelle, Wandtoilette, weißen Fliesen, Steinfliesen, weißer Wandfarbe, Porzellan-Bodenfliesen, Aufsatzwaschbecken, Waschtisch aus Holz und flächenbündigen Schrankfronten in London

This project’s owner originally contacted Sunspace because they needed to replace an outdated, leaking sunroom on their North Hampton, New Hampshire property. The aging sunroom was set on a fieldstone foundation that was beginning to show signs of wear in the uppermost layer. The client’s vision involved repurposing the ten foot by ten foot area taken up by the original sunroom structure in order to create the perfect space for a new home office. Sunspace Design stepped in to help make that vision a reality.
We began the design process by carefully assessing what the client hoped to achieve. Working together, we soon realized that a glass conservatory would be the perfect replacement. Our custom conservatory design would allow great natural light into the home while providing structure for the desired office space.
Because the client’s beautiful home featured a truly unique style, the principal challenge we faced was ensuring that the new conservatory would seamlessly blend with the surrounding architectural elements on the interior and exterior. We utilized large, Marvin casement windows and a hip design for the glass roof. The interior of the home featured an abundance of wood, so the conservatory design featured a wood interior stained to match.
The end result of this collaborative process was a beautiful conservatory featured at the front of the client’s home. The new space authentically matches the original construction, the leaky sunroom is no longer a problem, and our client was left with a home office space that’s bright and airy. The large casements provide a great view of the exterior landscape and let in incredible levels of natural light. And because the space was outfitted with energy efficient glass, spray foam insulation, and radiant heating, this conservatory is a true four season glass space that our client will be able to enjoy throughout the year.
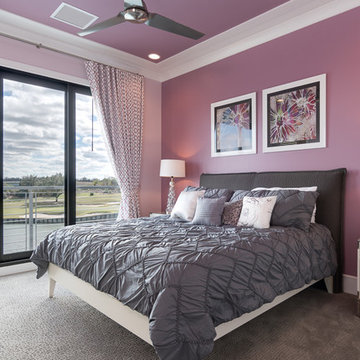
Second floor en-suite bedroom
Großes Klassisches Gästezimmer ohne Kamin mit lila Wandfarbe und Teppichboden in Orlando
Großes Klassisches Gästezimmer ohne Kamin mit lila Wandfarbe und Teppichboden in Orlando
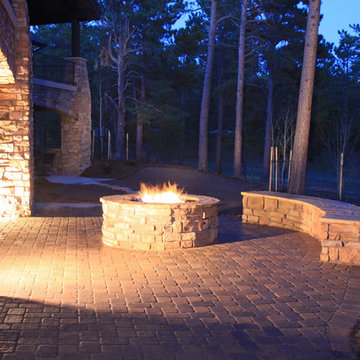
This gas stone fire pit goes perfectly with the matching courtyard seating wall to light up the night and keep everyone warm on the coldest nights
Große, Unbedeckte Klassische Terrasse hinter dem Haus mit Feuerstelle in Denver
Große, Unbedeckte Klassische Terrasse hinter dem Haus mit Feuerstelle in Denver
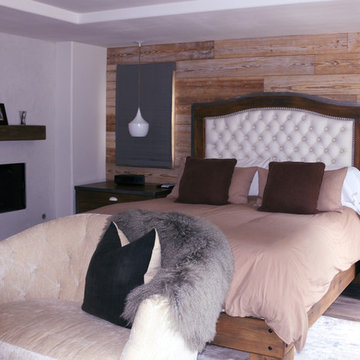
Großes Modernes Hauptschlafzimmer mit brauner Wandfarbe, dunklem Holzboden, Kamin und verputzter Kaminumrandung in Orange County
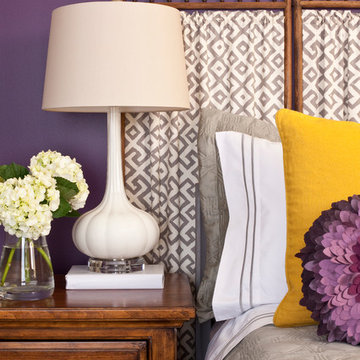
Christina Wedge Photography
Mittelgroßes Eklektisches Hauptschlafzimmer ohne Kamin mit lila Wandfarbe in Sonstige
Mittelgroßes Eklektisches Hauptschlafzimmer ohne Kamin mit lila Wandfarbe in Sonstige
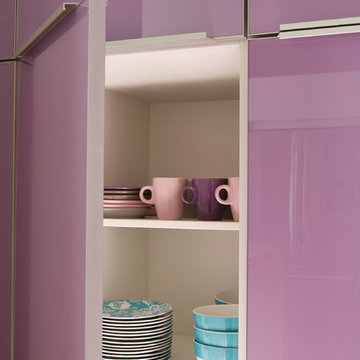
Offene, Mittelgroße Moderne Küche in L-Form mit Doppelwaschbecken, flächenbündigen Schrankfronten, hellbraunen Holzschränken, Mineralwerkstoff-Arbeitsplatte, Küchengeräten aus Edelstahl, Keramikboden und Kücheninsel in Houston
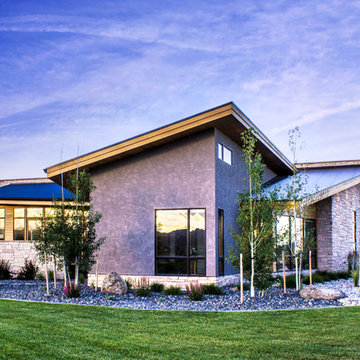
Photography by John Gibbons
Project by Studio H:T principal in charge Brad Tomecek (now with Tomecek Studio Architecture). This contemporary custom home forms itself based on specific view vectors to Long's Peak and the mountains of the front range combined with the influence of a morning and evening court to facilitate exterior living. Roof forms undulate to allow clerestory light into the space, while providing intimate scale for the exterior areas. A long stone wall provides a reference datum that links public and private and inside and outside into a cohesive whole.

This living room is layered with classic modern pieces and vintage asian accents. The natural light floods through the open plan. Photo by Whit Preston

La chambre de la petite fille dans un style romantique avec un joli papier peint fleuri rose et des rangements sur mesure dissimulés ou avec des portes en cannage.
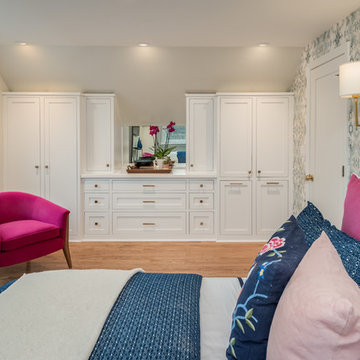
James Meyer Photographer
Kleines Klassisches Hauptschlafzimmer ohne Kamin mit hellem Holzboden, blauem Boden und grauer Wandfarbe in New York
Kleines Klassisches Hauptschlafzimmer ohne Kamin mit hellem Holzboden, blauem Boden und grauer Wandfarbe in New York
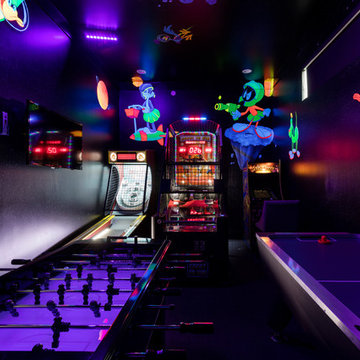
Mittelgroßes, Neutrales Modernes Jugendzimmer mit Spielecke, bunten Wänden, Teppichboden und grauem Boden in Orlando
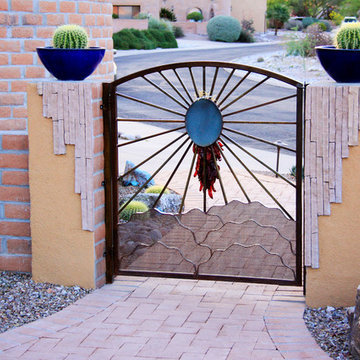
To meet with community guidelines, the front of the entry columns could not be changed in material. A creative solution added stucco backing to the courtyard face along with these contemporary southwest stone veneer highlights.
Photos by Meagan Hancock

Michelle Yeatts
Mittelgroßes Rustikales Duschbad mit Schrankfronten im Shaker-Stil, weißen Schränken, Toilette mit Aufsatzspülkasten, beigen Fliesen, Kieselfliesen, beiger Wandfarbe, Keramikboden, Unterbauwaschbecken, Granit-Waschbecken/Waschtisch, beigem Boden und Falttür-Duschabtrennung in Sonstige
Mittelgroßes Rustikales Duschbad mit Schrankfronten im Shaker-Stil, weißen Schränken, Toilette mit Aufsatzspülkasten, beigen Fliesen, Kieselfliesen, beiger Wandfarbe, Keramikboden, Unterbauwaschbecken, Granit-Waschbecken/Waschtisch, beigem Boden und Falttür-Duschabtrennung in Sonstige
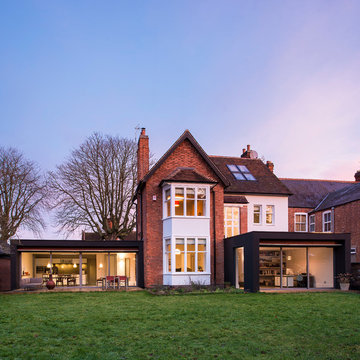
Rear elevation showing existing refurbished house with two timber framed and render super-insulated extensions.
Großes, Zweistöckiges Klassisches Haus mit Backsteinfassade und Satteldach in Sonstige
Großes, Zweistöckiges Klassisches Haus mit Backsteinfassade und Satteldach in Sonstige

Großes, Repräsentatives, Fernseherloses, Abgetrenntes Klassisches Wohnzimmer ohne Kamin mit weißer Wandfarbe in Barcelona
Gehobene Wohnideen und Einrichtungsideen für Lila Räume
2


















