Gehobene Wohnideen und Einrichtungsideen für Räume
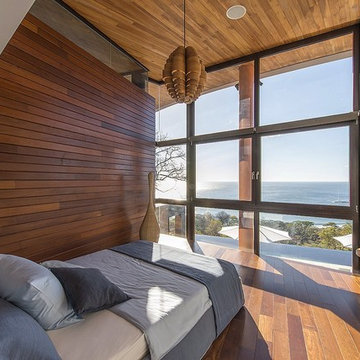
Kleines Modernes Gästezimmer ohne Kamin mit braunem Holzboden und beiger Wandfarbe in New York
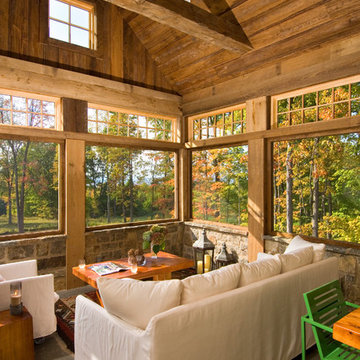
A European-California influenced Custom Home sits on a hill side with an incredible sunset view of Saratoga Lake. This exterior is finished with reclaimed Cypress, Stucco and Stone. While inside, the gourmet kitchen, dining and living areas, custom office/lounge and Witt designed and built yoga studio create a perfect space for entertaining and relaxation. Nestle in the sun soaked veranda or unwind in the spa-like master bath; this home has it all. Photos by Randall Perry Photography.
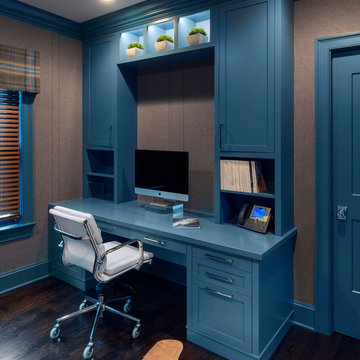
Felt wallpaper, custom built-in desk with hutch, cowhide area rug, reclining reading chair, custom window treatment, sound proof walls & doors, blue, plaid, brown, cream, white
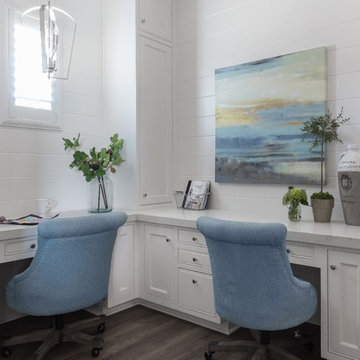
The home office is right off of the kitchen and is packed with practicality and clever storage solutions. Office supplies are concealed in the slim pencil drawers. Computer towers and shredders are inside vented cabinets. Each child has a drawer for school and artwork projects. The printer and accompanying paper is hidden behind the armoire style doors on the right.

Geräumige Klassische Küche in L-Form mit Quarzwerkstein-Arbeitsplatte, Kücheninsel, Unterbauwaschbecken, Schrankfronten im Shaker-Stil, grauen Schränken, Küchenrückwand in Weiß, Rückwand aus Stein, Küchengeräten aus Edelstahl, dunklem Holzboden, braunem Boden und weißer Arbeitsplatte in Chicago

We designed modern industrial kitchen in Rowayton in collaboration with Bruce Beinfield of Beinfield Architecture for his personal home with wife and designer Carol Beinfield. This kitchen features custom black cabinetry, custom-made hardware, and copper finishes. The open shelving allows for a display of cooking ingredients and personal touches. There is open seating at the island, Sub Zero Wolf appliances, including a Sub Zero wine refrigerator.
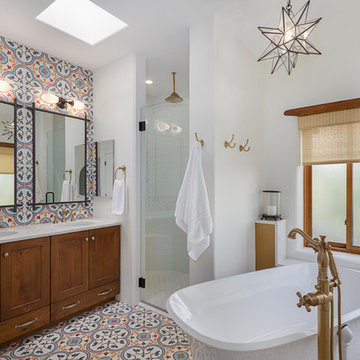
Photography by Jeffery Volker
Mittelgroßes Mediterranes Badezimmer En Suite mit hellbraunen Holzschränken, Wandtoilette mit Spülkasten, weißer Wandfarbe, Zementfliesen für Boden, Unterbauwaschbecken, Quarzwerkstein-Waschtisch, buntem Boden, Falttür-Duschabtrennung, weißer Waschtischplatte, Schrankfronten im Shaker-Stil, farbigen Fliesen, Zementfliesen und freistehender Badewanne in Phoenix
Mittelgroßes Mediterranes Badezimmer En Suite mit hellbraunen Holzschränken, Wandtoilette mit Spülkasten, weißer Wandfarbe, Zementfliesen für Boden, Unterbauwaschbecken, Quarzwerkstein-Waschtisch, buntem Boden, Falttür-Duschabtrennung, weißer Waschtischplatte, Schrankfronten im Shaker-Stil, farbigen Fliesen, Zementfliesen und freistehender Badewanne in Phoenix
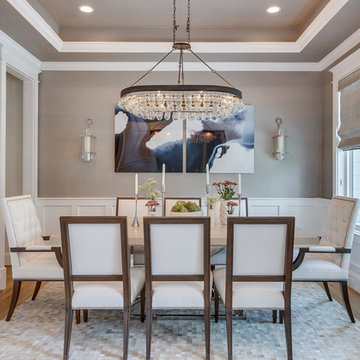
Christy Kosnic Photography
Großes, Geschlossenes Klassisches Esszimmer ohne Kamin mit grauer Wandfarbe und hellem Holzboden in Washington, D.C.
Großes, Geschlossenes Klassisches Esszimmer ohne Kamin mit grauer Wandfarbe und hellem Holzboden in Washington, D.C.
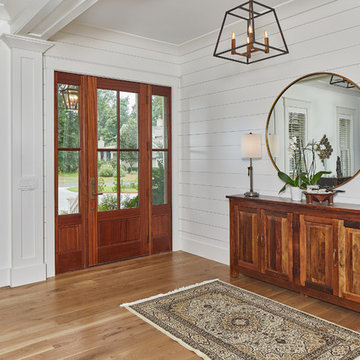
Tom Jenkins Photography
Buttboard: Coastal Millworks of Savannah
Flooring: Olde Savannah Hardwood Flooring
Mahogany Door: Coastal Millworks of Savannah
Windows: Andersen

Maple cabinets and marble counters in the kitchen, with porcelain tile backsplash. Custom seating in breakfast nook overlooking back yard.
Große Moderne Wohnküche mit Unterbauwaschbecken, flächenbündigen Schrankfronten, hellen Holzschränken, Küchenrückwand in Metallic, Küchengeräten aus Edelstahl, braunem Holzboden, Kücheninsel, bunter Arbeitsplatte, Marmor-Arbeitsplatte, Rückwand aus Metallfliesen und braunem Boden in Seattle
Große Moderne Wohnküche mit Unterbauwaschbecken, flächenbündigen Schrankfronten, hellen Holzschränken, Küchenrückwand in Metallic, Küchengeräten aus Edelstahl, braunem Holzboden, Kücheninsel, bunter Arbeitsplatte, Marmor-Arbeitsplatte, Rückwand aus Metallfliesen und braunem Boden in Seattle
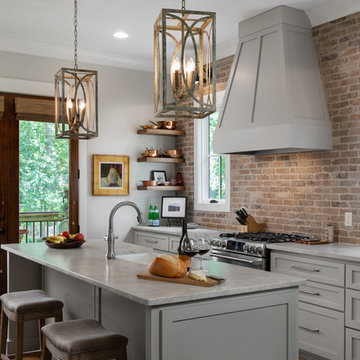
New home construction in Homewood Alabama photographed for Willow Homes, Willow Design Studio, and Triton Stone Group by Birmingham Alabama based architectural and interiors photographer Tommy Daspit. You can see more of his work at http://tommydaspit.com
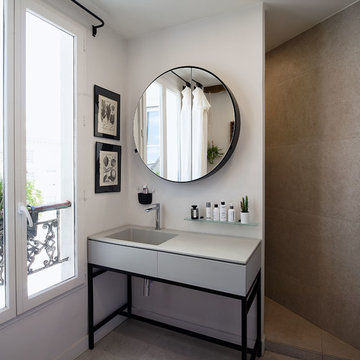
Mittelgroßes Modernes Badezimmer En Suite mit flächenbündigen Schrankfronten, grauen Schränken, grauen Fliesen, grauer Wandfarbe, integriertem Waschbecken, grauem Boden und grauer Waschtischplatte in Paris

Mittelgroße Klassische Gästetoilette mit bunten Wänden, weißer Waschtischplatte, offenen Schränken, dunklem Holzboden, Waschtischkonsole, Marmor-Waschbecken/Waschtisch und braunem Boden in New York

Light and airy guest bedroom with a soothing moss green accent wall. Styled with a custom gallery wall with black and white art, acrylic console, and DWR mantis wall sconce.
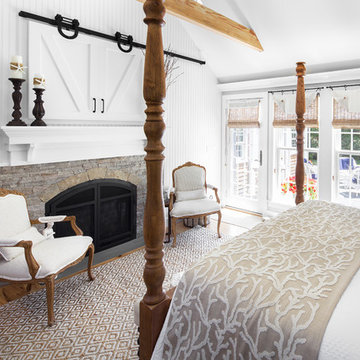
Großes Maritimes Hauptschlafzimmer mit weißer Wandfarbe, Kamin, Kaminumrandung aus Stein, dunklem Holzboden und braunem Boden in Boston

This 1966 contemporary home was completely renovated into a beautiful, functional home with an up-to-date floor plan more fitting for the way families live today. Removing all of the existing kitchen walls created the open concept floor plan. Adding an addition to the back of the house extended the family room. The first floor was also reconfigured to add a mudroom/laundry room and the first floor powder room was transformed into a full bath. A true master suite with spa inspired bath and walk-in closet was made possible by reconfiguring the existing space and adding an addition to the front of the house.
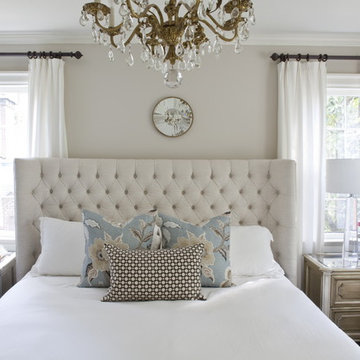
Harlow Upholstered Bed by Mitchell Gold Bob Williams, Chandelier was original to the home, Nightstands and lamps are by ZGallerie, Pillow Fabrics and Hot House Flowers and Betwixt by Schumacher Fabrics.
Christina Wedge Photography
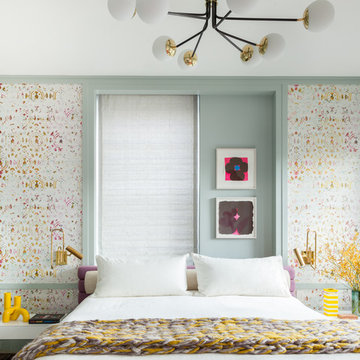
Notable decor elements include: Elitis Donghia Kandy/Brit Pop wallpaper, Farrow and Ball Light Blue paint, DDC bedside tables in clear glass with floating drawer, Gentner Design pivot sconces in burnished brass, yellow striped Raymor vase, yellow Raymor tube vase, merino wool throw in grey and yellow from ALT for Living, custom upholstered headboard in Baumann wool fabric, Bourgeois Boheme Concorde chandelier and bolster in Castel Salina green and white tweed
Photos: Francesco Bertocci
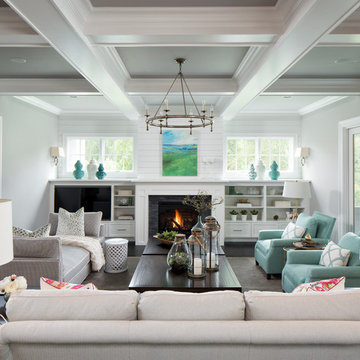
Indoor-outdoor living is maximized with a wrapped front porch plus huge vaulted screen porch with wood-burning fireplace and direct access to the oversized deck spanning the home’s back, all accessed by a 12-foot, bi-fold door from the great room

Allison Cartwright, Photographer
RRS Design + Build is a Austin based general contractor specializing in high end remodels and custom home builds. As a leader in contemporary, modern and mid century modern design, we are the clear choice for a superior product and experience. We would love the opportunity to serve you on your next project endeavor. Put our award winning team to work for you today!
Gehobene Wohnideen und Einrichtungsideen für Räume
1


















