Gehobene Wohnideen und Einrichtungsideen für Räume
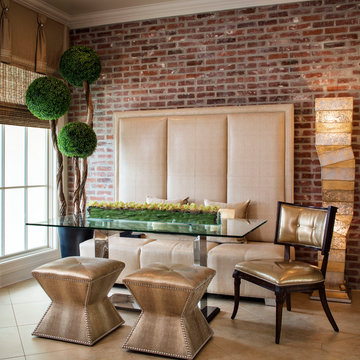
Geschlossenes, Mittelgroßes Modernes Esszimmer ohne Kamin mit roter Wandfarbe und Travertin in New Orleans
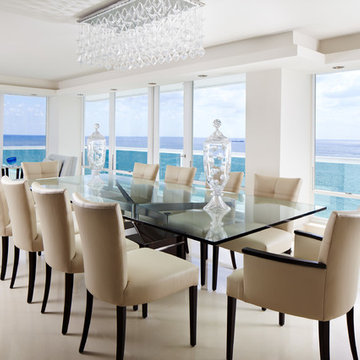
Sargent Architectural Photography
Mittelgroße Moderne Wohnküche ohne Kamin mit weißer Wandfarbe und Kalkstein in Miami
Mittelgroße Moderne Wohnküche ohne Kamin mit weißer Wandfarbe und Kalkstein in Miami
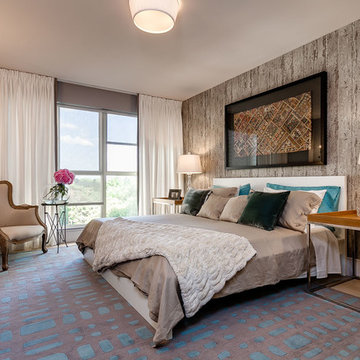
linen drapes,
Mittelgroßes Klassisches Gästezimmer mit bunten Wänden und hellem Holzboden in Toronto
Mittelgroßes Klassisches Gästezimmer mit bunten Wänden und hellem Holzboden in Toronto
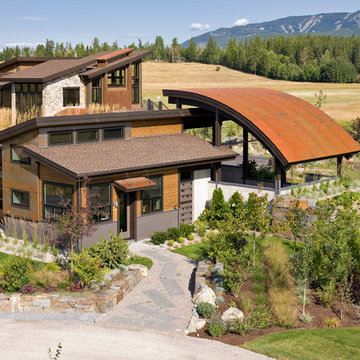
Green Roof and Native Plantings
Zweistöckiges, Großes Modernes Einfamilienhaus mit Mix-Fassade, brauner Fassadenfarbe, Flachdach und Blechdach in Sonstige
Zweistöckiges, Großes Modernes Einfamilienhaus mit Mix-Fassade, brauner Fassadenfarbe, Flachdach und Blechdach in Sonstige
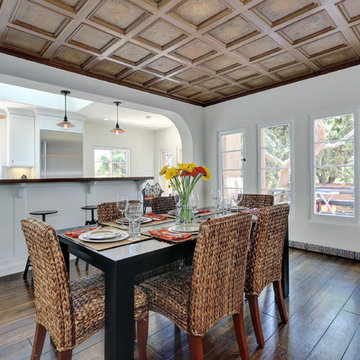
Mittelgroße Mediterrane Wohnküche ohne Kamin mit weißer Wandfarbe, dunklem Holzboden und braunem Boden in Los Angeles
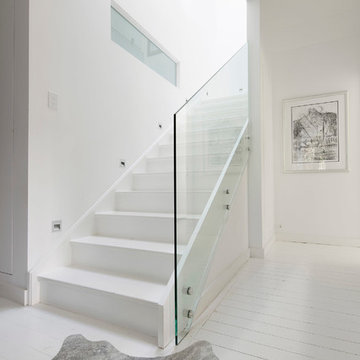
Light filled staircase.
Fixed glass opaque window lets light into an otherwise dark bathroom with no external windows
Gerade, Mittelgroße Moderne Treppe mit Holz-Setzstufen in Sydney
Gerade, Mittelgroße Moderne Treppe mit Holz-Setzstufen in Sydney

The kitchen and breakfast area are kept simple and modern, featuring glossy flat panel cabinets, modern appliances and finishes, as well as warm woods. The dining area was also given a modern feel, but we incorporated strong bursts of red-orange accents. The organic wooden table, modern dining chairs, and artisan lighting all come together to create an interesting and picturesque interior.
Project Location: The Hamptons. Project designed by interior design firm, Betty Wasserman Art & Interiors. From their Chelsea base, they serve clients in Manhattan and throughout New York City, as well as across the tri-state area and in The Hamptons.
For more about Betty Wasserman, click here: https://www.bettywasserman.com/
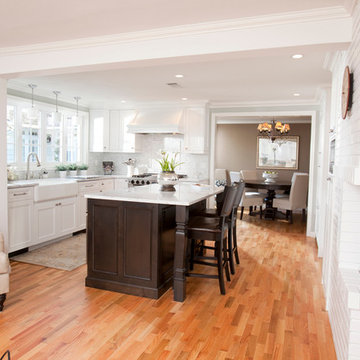
Kevin Mauseth: Neil Kelly Company, Neil Kelly Cabinets; Carerra Marble; Painted Cabinetry; Paneled Appliances.
This kitchen got expanded by adding on to the house, got a new island, new cabinetry, a new layout with new paneled appliances, a new farmhouse sink, and was designed to blend in seamlessly with the rest of the house. It is light and bright with marble countertops and backsplash.
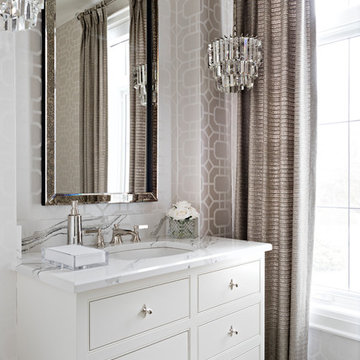
This powder room represent elegance through the use of neutral pattern wallpaper, quartz counter, and crystal chandeliers.
Mittelgroße Klassische Gästetoilette mit Unterbauwaschbecken, verzierten Schränken, weißen Schränken, beiger Wandfarbe, Keramikboden, Quarzwerkstein-Waschtisch, beigem Boden und bunter Waschtischplatte in Toronto
Mittelgroße Klassische Gästetoilette mit Unterbauwaschbecken, verzierten Schränken, weißen Schränken, beiger Wandfarbe, Keramikboden, Quarzwerkstein-Waschtisch, beigem Boden und bunter Waschtischplatte in Toronto
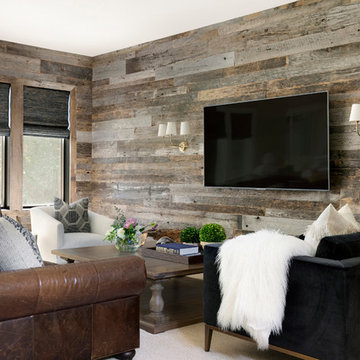
Reclaimed barnwood
Visual Comfort Sconces
Hunter Douglas Shades
Leather Sofa
Performance fabrics
Large Ottoman
Photo by @Spacecrafting
Mittelgroßes Maritimes Wohnzimmer ohne Kamin mit brauner Wandfarbe, Teppichboden, TV-Wand und beigem Boden in Minneapolis
Mittelgroßes Maritimes Wohnzimmer ohne Kamin mit brauner Wandfarbe, Teppichboden, TV-Wand und beigem Boden in Minneapolis

Elizabeth Haynes
Großes, Dreistöckiges Rustikales Haus mit brauner Fassadenfarbe, Satteldach und Schindeldach in Boston
Großes, Dreistöckiges Rustikales Haus mit brauner Fassadenfarbe, Satteldach und Schindeldach in Boston
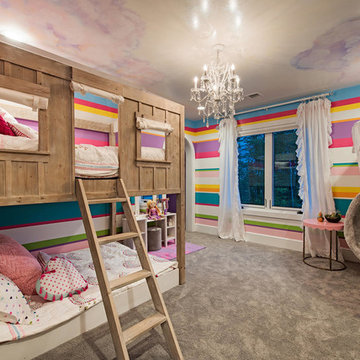
Mittelgroßes Klassisches Mädchenzimmer mit Schlafplatz, bunten Wänden, Teppichboden und grauem Boden in Cleveland
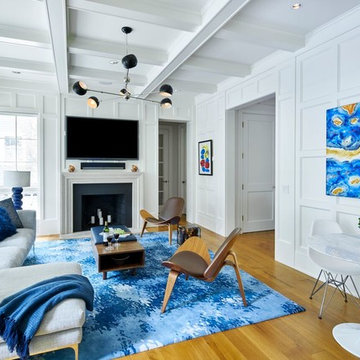
Großes, Offenes Klassisches Wohnzimmer mit weißer Wandfarbe, hellem Holzboden, Kamin, TV-Wand, beigem Boden und Kaminumrandung aus Stein in New York
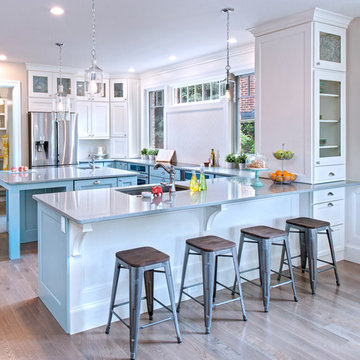
Große Klassische Wohnküche in U-Form mit Unterbauwaschbecken, weißen Schränken, Küchenrückwand in Weiß, Küchengeräten aus Edelstahl, hellem Holzboden, Mineralwerkstoff-Arbeitsplatte, Kücheninsel und Schrankfronten mit vertiefter Füllung in Sonstige
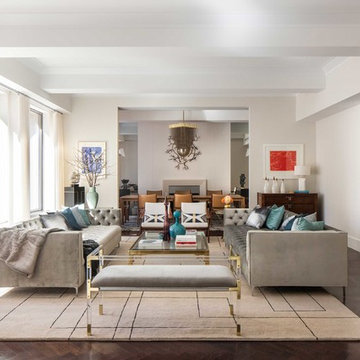
Situated along Manhattan’s prestigious “Gold Coast,” the building at 17 East 12th Street was developed by Rigby Asset Management, a New York-based real estate investment and development firm that specializes in rehabilitating underutilized commercial properties into high-end residential buildings. For the building’s model apartment, Rigby enlisted Nicole Fuller Interiors to create a bold and luxurious environment that complemented the grand vision of project architect, Bromley Caldari. Fuller specified products from her not-so-little black book of design resources to stage the space with museum-quality artworks, precious antiques, statement light fixtures, and contemporary furnishings, rugs, and window treatments.
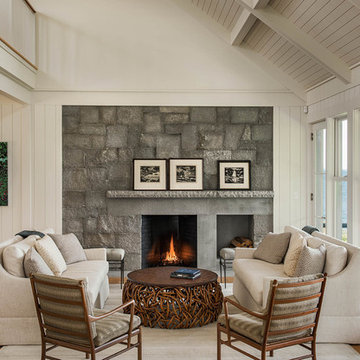
Repräsentatives, Offenes, Großes Maritimes Wohnzimmer mit weißer Wandfarbe, hellem Holzboden, Kamin und Kaminumrandung aus Stein in Portland Maine
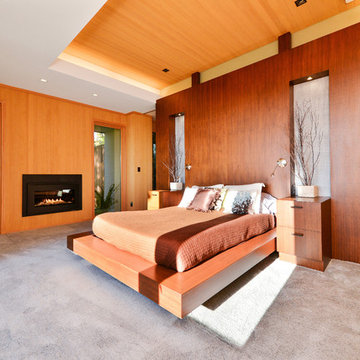
Großes Modernes Hauptschlafzimmer mit Teppichboden, Gaskamin und Kaminumrandung aus Holz in San Francisco
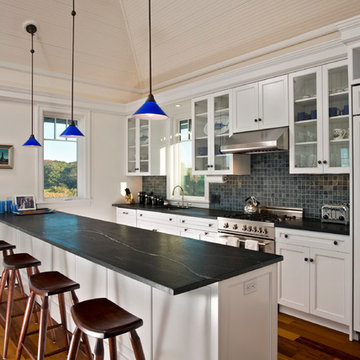
Randall Perry Photography
Mittelgroße Maritime Küche mit Glasfronten, Speckstein-Arbeitsplatte, Waschbecken, bunter Rückwand, Rückwand aus Mosaikfliesen, Elektrogeräten mit Frontblende, braunem Holzboden und Halbinsel in New York
Mittelgroße Maritime Küche mit Glasfronten, Speckstein-Arbeitsplatte, Waschbecken, bunter Rückwand, Rückwand aus Mosaikfliesen, Elektrogeräten mit Frontblende, braunem Holzboden und Halbinsel in New York
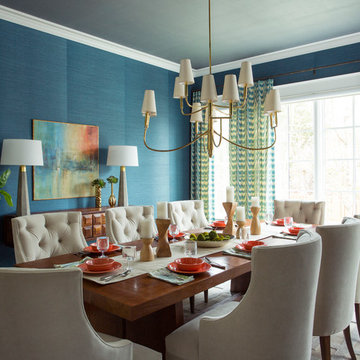
This dining room was built around an artisan table that was a prized possesion of the clients. It was made entirely without nails by a Seattle artist. To compliment the table, Alexandra Rae created a room in the vein of master Mid Century furniture makers. The brass chandelier, carved floating buffet and tufted velvet saber leg chairs subtly nod to Mad Men chic. Details like the sculptural vases, hand carved candle sticks and poured concrete lamps ground the space with the same post modern artisanal personality of the dining table
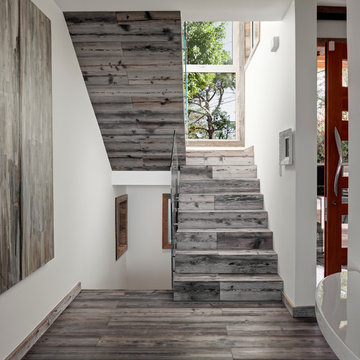
Dana Meilijson
Reclaimed Weathered grey barn board used for stairs and flooring.
Mittelgroße Moderne Holztreppe in U-Form mit Holz-Setzstufen in Los Angeles
Mittelgroße Moderne Holztreppe in U-Form mit Holz-Setzstufen in Los Angeles
Gehobene Wohnideen und Einrichtungsideen für Räume
5


















