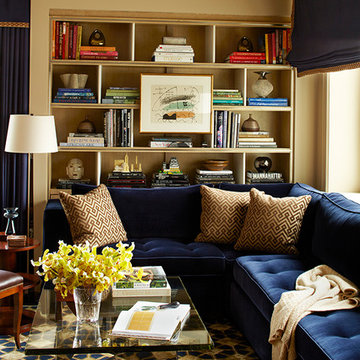Gehobene Wohnideen und Einrichtungsideen für Räume
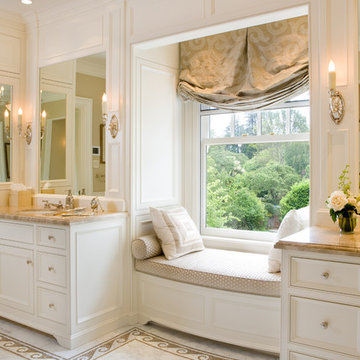
Tailored and spacious master bathroom with beaded and flush inset cabinets and delightful garden-view, box bay window seat sitting cozy within a panelized, gently curved alcove. Photo by Rusty Reniers
Gorgeous vaulted ceilings and structural beams meet on either side of the vertical bank of windows. Double doors open to expansive deck with views of Puget Sound.
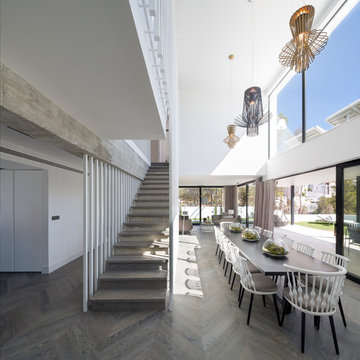
combinación perfecta cuando utilizas las sillas NUB , diseñadas por Patricia Urquiola y la mesa modelo UVES . Las lamparas de allegro , atelier oi para foscarini son impresionantes , junto a ese ventanal en la segunda planta que permite que pase toda la luz poder asi interactuar el interior con el exterior .
Fotografia de www.erlantzbiderbost.com
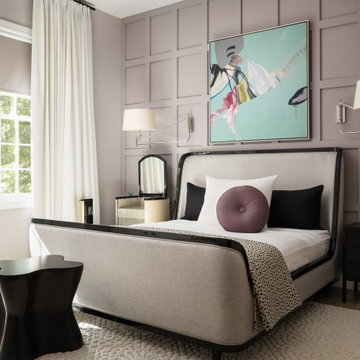
Offering a sophisticated and peaceful presence, this home couples comfortable living with editorial design. The use of modern furniture & clean lines, combined with a tonal color palette, an abundance of neutrals, and highlighted by moments of black & chrome, create this 3 bed / 3.5 bath’s design personality.
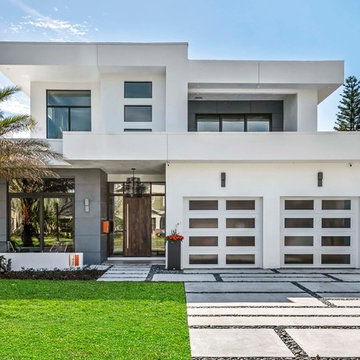
Großes, Zweistöckiges Modernes Einfamilienhaus mit Flachdach, Mix-Fassade und bunter Fassadenfarbe in Orlando
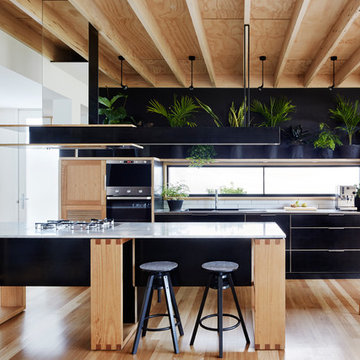
Christine Francis
Offene, Kleine Moderne Küche mit Marmor-Arbeitsplatte, Küchenrückwand in Weiß, Rückwand aus Metrofliesen, Küchengeräten aus Edelstahl, hellem Holzboden und Kücheninsel in Melbourne
Offene, Kleine Moderne Küche mit Marmor-Arbeitsplatte, Küchenrückwand in Weiß, Rückwand aus Metrofliesen, Küchengeräten aus Edelstahl, hellem Holzboden und Kücheninsel in Melbourne
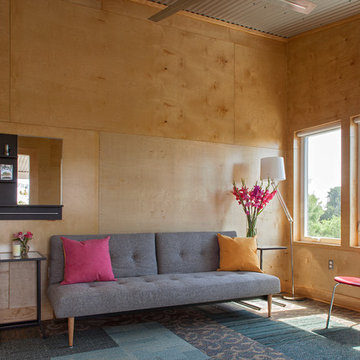
Photography by Jack Gardner
Abgetrenntes, Mittelgroßes Industrial Wohnzimmer ohne Kamin mit Teppichboden und brauner Wandfarbe in Miami
Abgetrenntes, Mittelgroßes Industrial Wohnzimmer ohne Kamin mit Teppichboden und brauner Wandfarbe in Miami
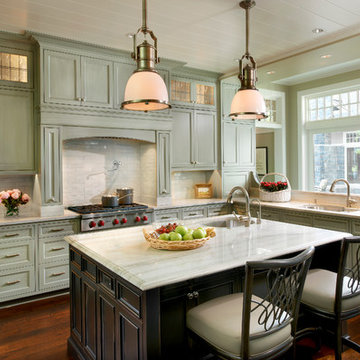
A beautiful, bright non-white kitchen with reclaimed barn wood flooring.
Mittelgroße Landhausstil Wohnküche in L-Form mit Unterbauwaschbecken, grünen Schränken, Küchenrückwand in Weiß, Küchengeräten aus Edelstahl, dunklem Holzboden, Kücheninsel, Schrankfronten im Shaker-Stil, Marmor-Arbeitsplatte und Rückwand aus Steinfliesen in Chicago
Mittelgroße Landhausstil Wohnküche in L-Form mit Unterbauwaschbecken, grünen Schränken, Küchenrückwand in Weiß, Küchengeräten aus Edelstahl, dunklem Holzboden, Kücheninsel, Schrankfronten im Shaker-Stil, Marmor-Arbeitsplatte und Rückwand aus Steinfliesen in Chicago
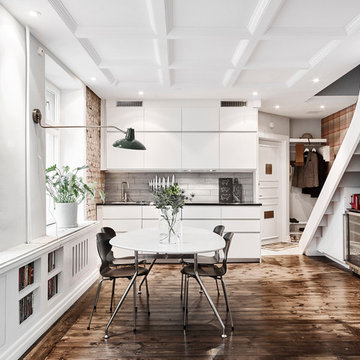
Anders Bergstedt
Einzeilige, Mittelgroße Nordische Wohnküche ohne Insel mit flächenbündigen Schrankfronten, weißen Schränken, Küchenrückwand in Grau, dunklem Holzboden und Küchengeräten aus Edelstahl in Göteborg
Einzeilige, Mittelgroße Nordische Wohnküche ohne Insel mit flächenbündigen Schrankfronten, weißen Schränken, Küchenrückwand in Grau, dunklem Holzboden und Küchengeräten aus Edelstahl in Göteborg
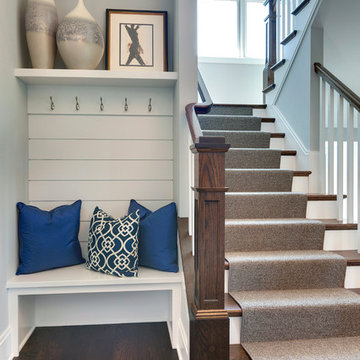
Builder: Carl M. Hansen Companies - Photo: Spacecrafting Photography
Klassische Holztreppe in U-Form mit gebeizten Holz-Setzstufen in Minneapolis
Klassische Holztreppe in U-Form mit gebeizten Holz-Setzstufen in Minneapolis
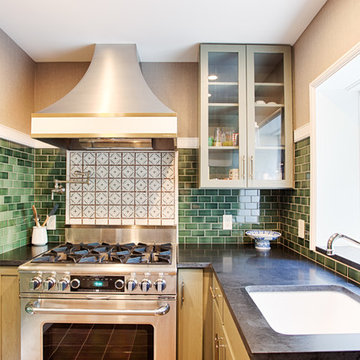
This small kitchen is located in an historical row home in Center City, Philadelphia. These custom made contemporary cabinets compliment the green subway tiled walls nicely. Some details include eco friendly wallpaper, brushed nickel handles and a convenient pot filler. Sometimes you don't need a large kitchen as long as you have everything you need right at hand!
Photography by Alicia's Art, LLC
RUDLOFF Custom Builders, is a residential construction company that connects with clients early in the design phase to ensure every detail of your project is captured just as you imagined. RUDLOFF Custom Builders will create the project of your dreams that is executed by on-site project managers and skilled craftsman, while creating lifetime client relationships that are build on trust and integrity.
We are a full service, certified remodeling company that covers all of the Philadelphia suburban area including West Chester, Gladwynne, Malvern, Wayne, Haverford and more.
As a 6 time Best of Houzz winner, we look forward to working with you on your next project.
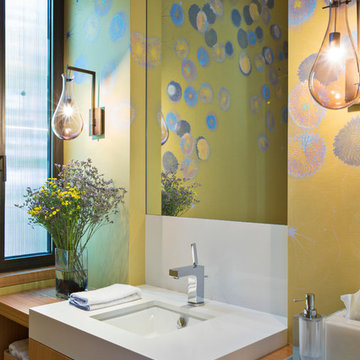
Moderne Gästetoilette mit Unterbauwaschbecken, flächenbündigen Schrankfronten, hellbraunen Holzschränken und bunten Wänden in San Francisco
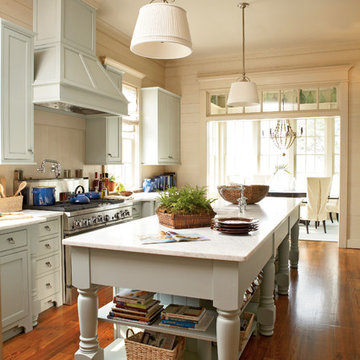
Courtesy Coastal Living, a division of Time Inc. Lifestyle Group, photograph by Jean Allsopp. Coastal Living is a registered trademark and used with permission.

The kitchen and breakfast area are kept simple and modern, featuring glossy flat panel cabinets, modern appliances and finishes, as well as warm woods. The dining area was also given a modern feel, but we incorporated strong bursts of red-orange accents. The organic wooden table, modern dining chairs, and artisan lighting all come together to create an interesting and picturesque interior.
Project Location: The Hamptons. Project designed by interior design firm, Betty Wasserman Art & Interiors. From their Chelsea base, they serve clients in Manhattan and throughout New York City, as well as across the tri-state area and in The Hamptons.
For more about Betty Wasserman, click here: https://www.bettywasserman.com/
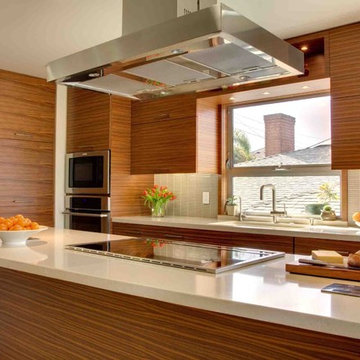
This highly customized kitchen was designed in such a way to make use of as much space as possible in an elegant and modern way. The combination of walnut veneer cabinets and buttermilk caesarstone countertops creates contrast in a subtle and eye catching way. The angled island adds dimension and intrigue to the design, as well as creates a solution for seating at the island.
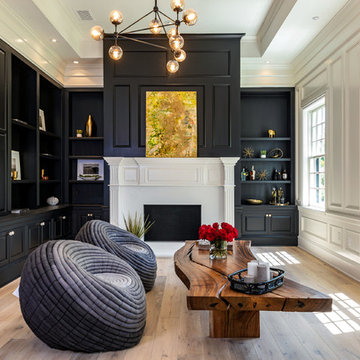
Großes Klassisches Wohnzimmer mit weißer Wandfarbe, Kamin, beigem Boden und hellem Holzboden in Los Angeles
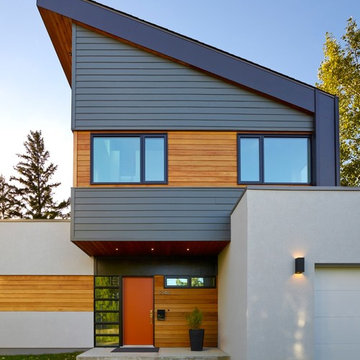
Merle Prosofsky
Zweistöckiges Modernes Haus mit Mix-Fassade und Pultdach in Edmonton
Zweistöckiges Modernes Haus mit Mix-Fassade und Pultdach in Edmonton

Offene, Große Moderne Küche in L-Form mit offenen Schränken, weißen Schränken, Küchenrückwand in Weiß, Elektrogeräten mit Frontblende, hellem Holzboden, Kücheninsel, Unterbauwaschbecken, Marmor-Arbeitsplatte und Rückwand aus Stein in San Francisco

Photography: Jen Burner Photography
Mittelgroße Klassische Küche in L-Form mit Schrankfronten im Shaker-Stil, grünen Schränken, Küchenrückwand in Weiß, Rückwand aus Backstein, Küchengeräten aus Edelstahl, braunem Holzboden, Kücheninsel, braunem Boden und weißer Arbeitsplatte in Dallas
Mittelgroße Klassische Küche in L-Form mit Schrankfronten im Shaker-Stil, grünen Schränken, Küchenrückwand in Weiß, Rückwand aus Backstein, Küchengeräten aus Edelstahl, braunem Holzboden, Kücheninsel, braunem Boden und weißer Arbeitsplatte in Dallas
Gehobene Wohnideen und Einrichtungsideen für Räume
6



















