Gehobene Wohnideen und Einrichtungsideen für Räume
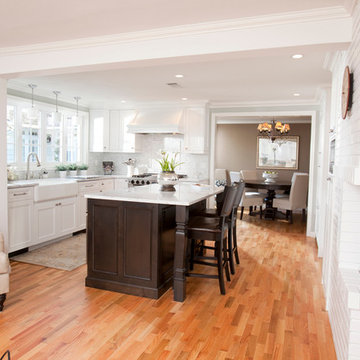
Kevin Mauseth: Neil Kelly Company, Neil Kelly Cabinets; Carerra Marble; Painted Cabinetry; Paneled Appliances.
This kitchen got expanded by adding on to the house, got a new island, new cabinetry, a new layout with new paneled appliances, a new farmhouse sink, and was designed to blend in seamlessly with the rest of the house. It is light and bright with marble countertops and backsplash.
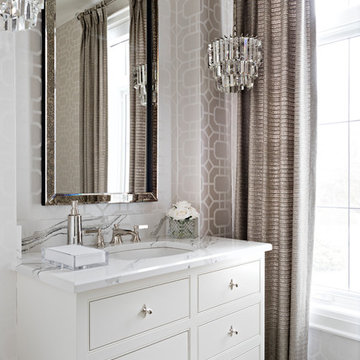
This powder room represent elegance through the use of neutral pattern wallpaper, quartz counter, and crystal chandeliers.
Mittelgroße Klassische Gästetoilette mit Unterbauwaschbecken, verzierten Schränken, weißen Schränken, beiger Wandfarbe, Keramikboden, Quarzwerkstein-Waschtisch, beigem Boden und bunter Waschtischplatte in Toronto
Mittelgroße Klassische Gästetoilette mit Unterbauwaschbecken, verzierten Schränken, weißen Schränken, beiger Wandfarbe, Keramikboden, Quarzwerkstein-Waschtisch, beigem Boden und bunter Waschtischplatte in Toronto
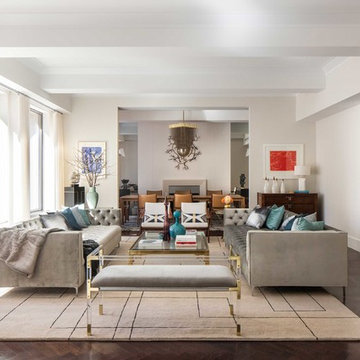
Situated along Manhattan’s prestigious “Gold Coast,” the building at 17 East 12th Street was developed by Rigby Asset Management, a New York-based real estate investment and development firm that specializes in rehabilitating underutilized commercial properties into high-end residential buildings. For the building’s model apartment, Rigby enlisted Nicole Fuller Interiors to create a bold and luxurious environment that complemented the grand vision of project architect, Bromley Caldari. Fuller specified products from her not-so-little black book of design resources to stage the space with museum-quality artworks, precious antiques, statement light fixtures, and contemporary furnishings, rugs, and window treatments.
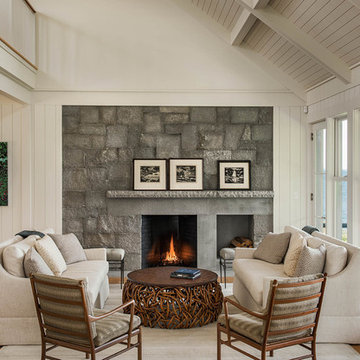
Repräsentatives, Offenes, Großes Maritimes Wohnzimmer mit weißer Wandfarbe, hellem Holzboden, Kamin und Kaminumrandung aus Stein in Portland Maine
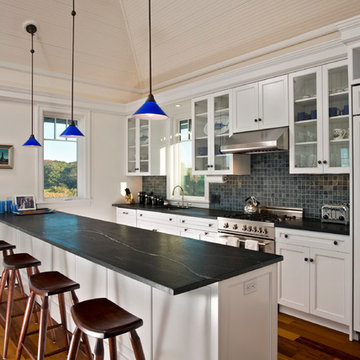
Randall Perry Photography
Mittelgroße Maritime Küche mit Glasfronten, Speckstein-Arbeitsplatte, Waschbecken, bunter Rückwand, Rückwand aus Mosaikfliesen, Elektrogeräten mit Frontblende, braunem Holzboden und Halbinsel in New York
Mittelgroße Maritime Küche mit Glasfronten, Speckstein-Arbeitsplatte, Waschbecken, bunter Rückwand, Rückwand aus Mosaikfliesen, Elektrogeräten mit Frontblende, braunem Holzboden und Halbinsel in New York
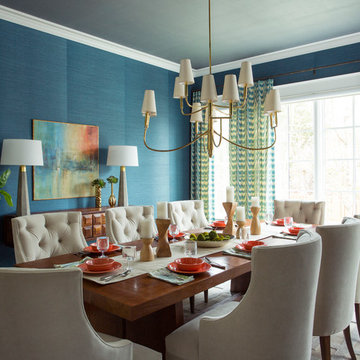
This dining room was built around an artisan table that was a prized possesion of the clients. It was made entirely without nails by a Seattle artist. To compliment the table, Alexandra Rae created a room in the vein of master Mid Century furniture makers. The brass chandelier, carved floating buffet and tufted velvet saber leg chairs subtly nod to Mad Men chic. Details like the sculptural vases, hand carved candle sticks and poured concrete lamps ground the space with the same post modern artisanal personality of the dining table
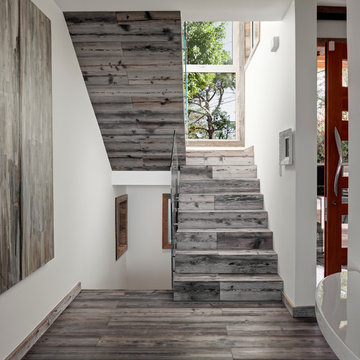
Dana Meilijson
Reclaimed Weathered grey barn board used for stairs and flooring.
Mittelgroße Moderne Holztreppe in U-Form mit Holz-Setzstufen in Los Angeles
Mittelgroße Moderne Holztreppe in U-Form mit Holz-Setzstufen in Los Angeles
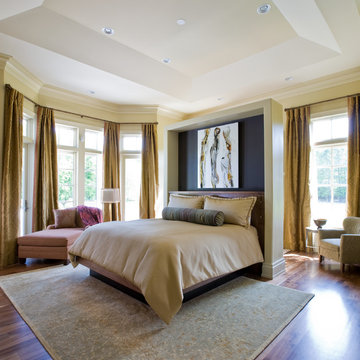
Photographer: Geoffrey Hodgdon
Builder: Robert Purcell, Beechwood, Inc.
Architect: Keith Iott, Iott Architectural Engineering
Geräumiges Modernes Hauptschlafzimmer ohne Kamin mit beiger Wandfarbe, dunklem Holzboden und braunem Boden in Washington, D.C.
Geräumiges Modernes Hauptschlafzimmer ohne Kamin mit beiger Wandfarbe, dunklem Holzboden und braunem Boden in Washington, D.C.
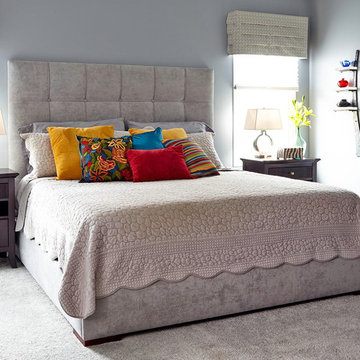
Master bedroom with gray color scheme, espresso colored tables and cabinets, with pops of color in the accessories and artwork. Cameron Sadeghpour Photography

Kern Group
Moderne Wohnküche in U-Form mit Küchengeräten aus Edelstahl, flächenbündigen Schrankfronten, hellbraunen Holzschränken, Küchenrückwand in Rot, Unterbauwaschbecken, Quarzwerkstein-Arbeitsplatte, Rückwand aus Glasfliesen und roter Arbeitsplatte in Kansas City
Moderne Wohnküche in U-Form mit Küchengeräten aus Edelstahl, flächenbündigen Schrankfronten, hellbraunen Holzschränken, Küchenrückwand in Rot, Unterbauwaschbecken, Quarzwerkstein-Arbeitsplatte, Rückwand aus Glasfliesen und roter Arbeitsplatte in Kansas City
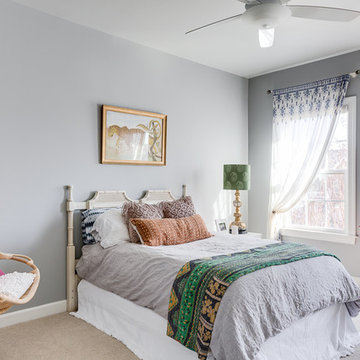
Christy Kosnic
Großes Stilmix Gästezimmer ohne Kamin mit grauer Wandfarbe, Teppichboden und beigem Boden in Washington, D.C.
Großes Stilmix Gästezimmer ohne Kamin mit grauer Wandfarbe, Teppichboden und beigem Boden in Washington, D.C.
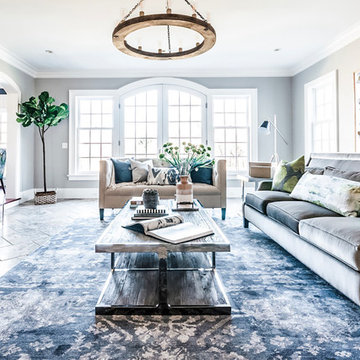
Formal living room: We played off symmetry of the windows and fireplace to create the spacious conversational layout, perfect for this chill family that enjoys quiet evenings at home. To achieve a farmhouse chic look, we used a blend of luxe, luminous materials and traditional farmhouse finishes (rustic & reclaimed wood, iron). Fabrics are high performance (kid friendly) and the coffee table is virtually indestructible to little ones! We choose a color palette of muted blues and citrine to blend with the lush natural scenery on the property, located in suburban New Jersery.
Photo Credit: Erin Coren, Curated Nest Interiors
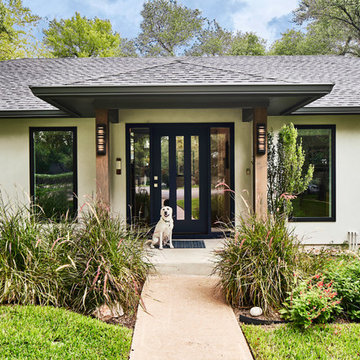
photo credit Matthew Niemann
Großes, Einstöckiges Retro Einfamilienhaus mit Putzfassade, Walmdach, Schindeldach und grauer Fassadenfarbe in Austin
Großes, Einstöckiges Retro Einfamilienhaus mit Putzfassade, Walmdach, Schindeldach und grauer Fassadenfarbe in Austin

Photography: Jen Burner Photography
Mittelgroße Klassische Küche in L-Form mit Schrankfronten im Shaker-Stil, grünen Schränken, Küchenrückwand in Weiß, Rückwand aus Backstein, Küchengeräten aus Edelstahl, braunem Holzboden, Kücheninsel, braunem Boden und weißer Arbeitsplatte in Dallas
Mittelgroße Klassische Küche in L-Form mit Schrankfronten im Shaker-Stil, grünen Schränken, Küchenrückwand in Weiß, Rückwand aus Backstein, Küchengeräten aus Edelstahl, braunem Holzboden, Kücheninsel, braunem Boden und weißer Arbeitsplatte in Dallas
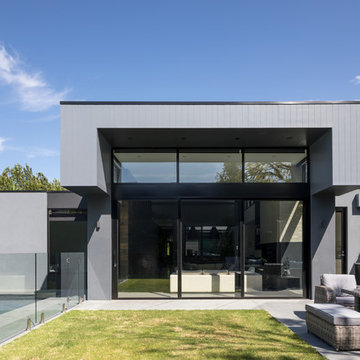
An extended deep roof reveal frames and protects the interior spaces. Timeless black aluminium frames, stylish grey colour palette with bluestone paving and a relaxed outdoor entertaining area create a thoroughly Melbourne family home.
Photography: Tatjana Plitt
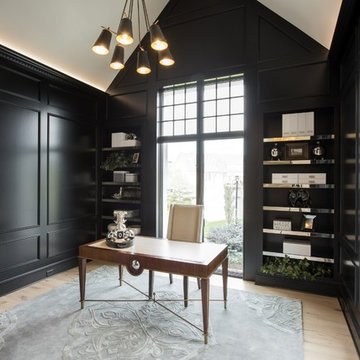
Design by Rauscher and Associates.
Photography by Spacecrafting.
Mittelgroßes Klassisches Arbeitszimmer mit Arbeitsplatz, schwarzer Wandfarbe, hellem Holzboden und freistehendem Schreibtisch in Minneapolis
Mittelgroßes Klassisches Arbeitszimmer mit Arbeitsplatz, schwarzer Wandfarbe, hellem Holzboden und freistehendem Schreibtisch in Minneapolis
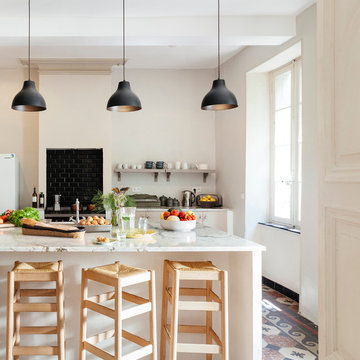
Nathalie Priem
Zweizeilige, Mittelgroße Mediterrane Wohnküche mit offenen Schränken, Küchenrückwand in Schwarz, Rückwand aus Metrofliesen, Kücheninsel und Marmor-Arbeitsplatte in Toulouse
Zweizeilige, Mittelgroße Mediterrane Wohnküche mit offenen Schränken, Küchenrückwand in Schwarz, Rückwand aus Metrofliesen, Kücheninsel und Marmor-Arbeitsplatte in Toulouse
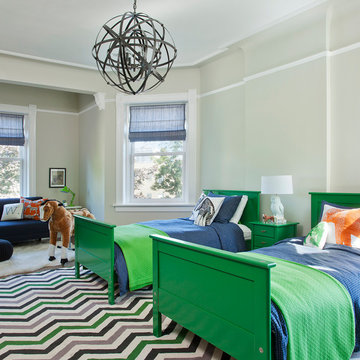
Großes Klassisches Jungszimmer mit Schlafplatz, Teppichboden und grüner Wandfarbe in Chicago
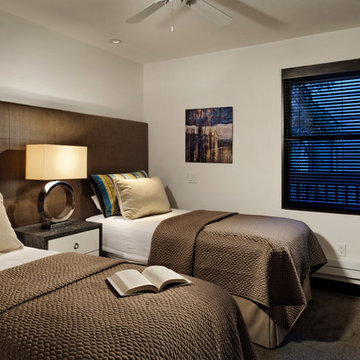
Kleines Modernes Gästezimmer ohne Kamin mit weißer Wandfarbe und Teppichboden in Denver
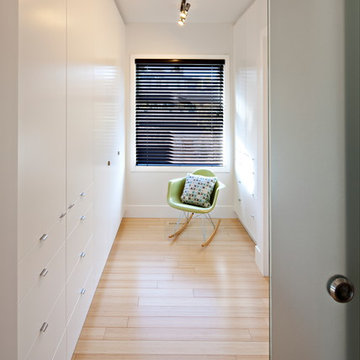
Neutraler, Kleiner Moderner Begehbarer Kleiderschrank mit flächenbündigen Schrankfronten, weißen Schränken, hellem Holzboden und beigem Boden in Calgary
Gehobene Wohnideen und Einrichtungsideen für Räume
10


















