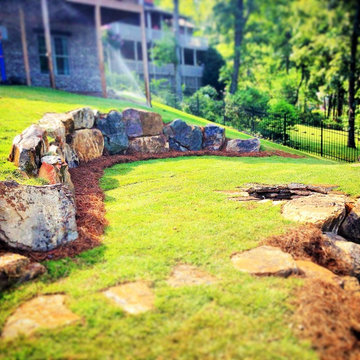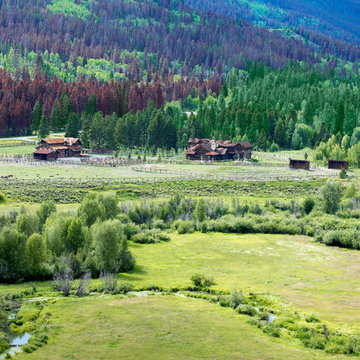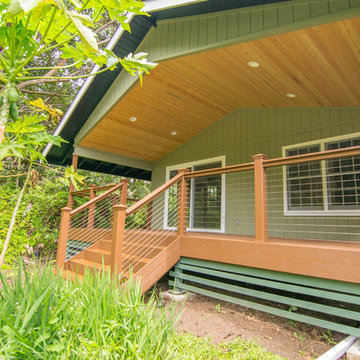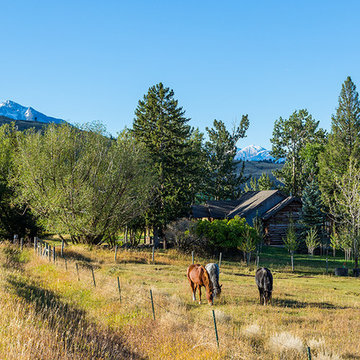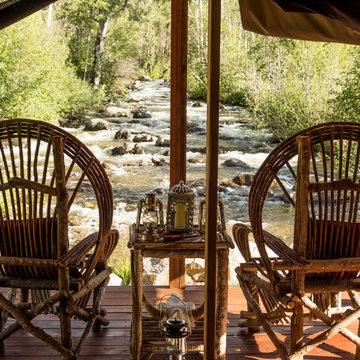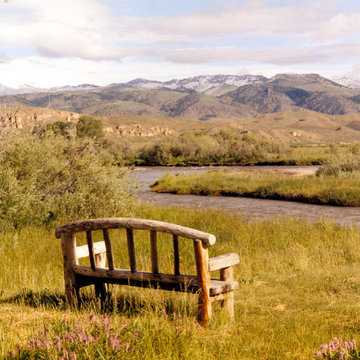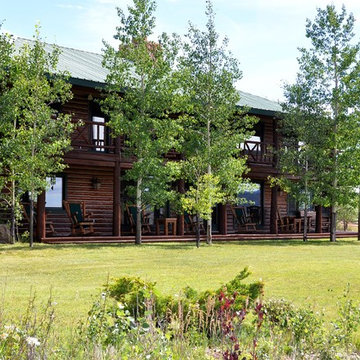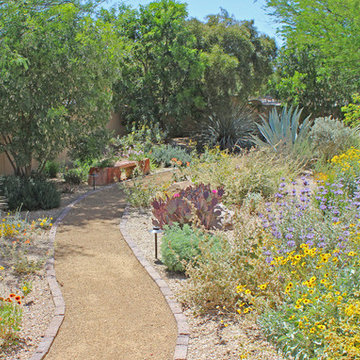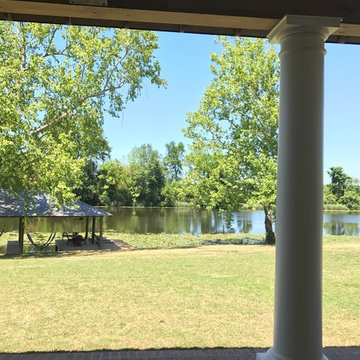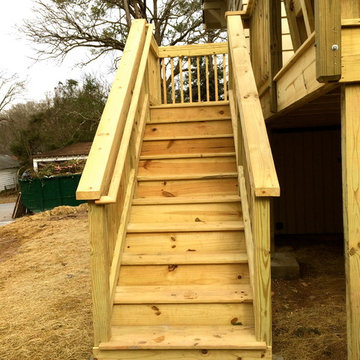Suche verfeinern:
Budget
Sortieren nach:Heute beliebt
141 – 160 von 810 Fotos
1 von 3
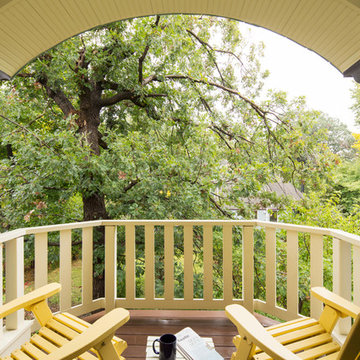
Traditional design blends well with 21st century accessibility standards. Designed by architect Jeremiah Battles of Acacia Architects and built by Ben Quie & Sons, this beautiful new home features details found a century ago, combined with a creative use of space and technology to meet the owner’s mobility needs. Even the elevator is detailed with quarter-sawn oak paneling. Feeling as though it has been here for generations, this home combines architectural salvage with creative design. The owner brought in vintage lighting fixtures, a Tudor fireplace surround, and beveled glass for windows and doors. The kitchen pendants and sconces were custom made to match a 1912 Sheffield fixture she had found. Quarter-sawn oak in the living room, dining room, and kitchen, and flat-sawn oak in the pantry, den, and powder room accent the traditional feel of this brand-new home.
Design by Acacia Architects/Jeremiah Battles
Construction by Ben Quie and Sons
Photography by: Troy Thies
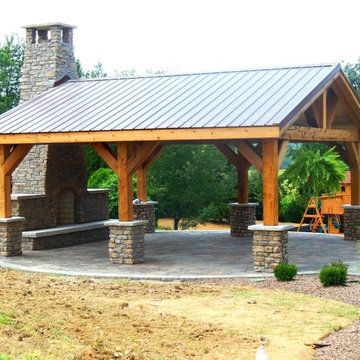
Große Rustikale Pergola hinter dem Haus mit Feuerstelle und Betonplatten in Louisville
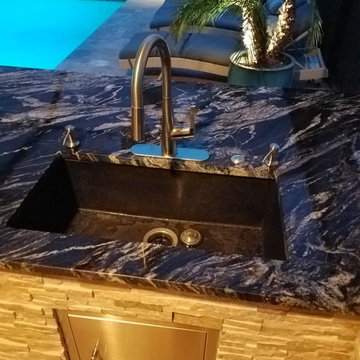
Outdoor Kitchen in Old Memorial, Tampa, FL. Features Ocean Mist granite level 4, Bull components and fridge, Weber grill, sink with faucet and Golden Honey Natural Stacked Stone siding with a mix of glass/metal/stone mosaic on the bar side.
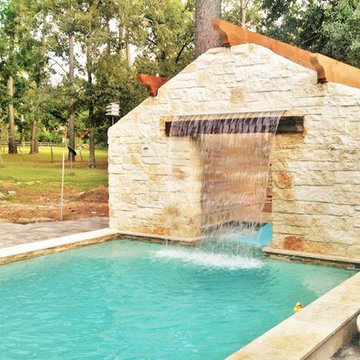
Mittelgroßer Rustikaler Pool hinter dem Haus in rechteckiger Form mit Wasserspiel und Natursteinplatten in Houston
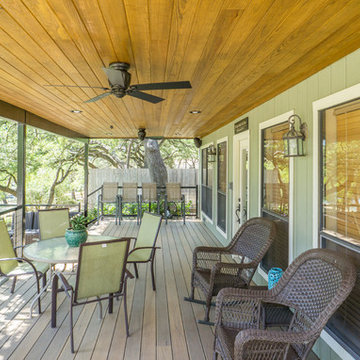
This deck and balcony uses a high-quality composite decking called TimberTech with a beautiful wood soffit and Cedar siding.
Built by Caleb Wheeler at Centex Decks
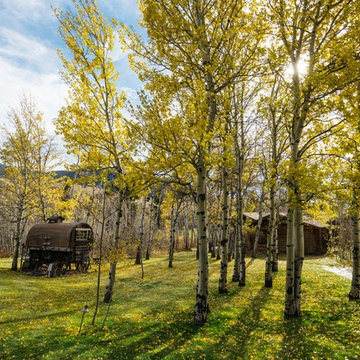
Derik Olsen Photography
Geometrischer, Geräumiger, Halbschattiger Uriger Garten neben dem Haus mit Natursteinplatten in Sonstige
Geometrischer, Geräumiger, Halbschattiger Uriger Garten neben dem Haus mit Natursteinplatten in Sonstige
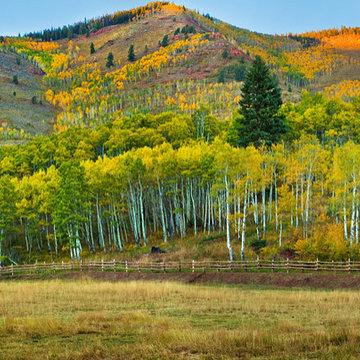
axis productions, inc
draper white photography
Mittelgroßer Uriger Hanggarten im Herbst mit direkter Sonneneinstrahlung in Denver
Mittelgroßer Uriger Hanggarten im Herbst mit direkter Sonneneinstrahlung in Denver
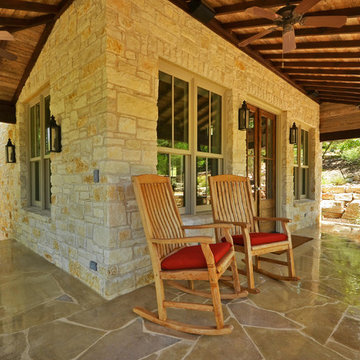
A picture of relaxation - the front porch of the casita surrounded by over an acre of natural landscaping, all designed and built by Southern Landscape.
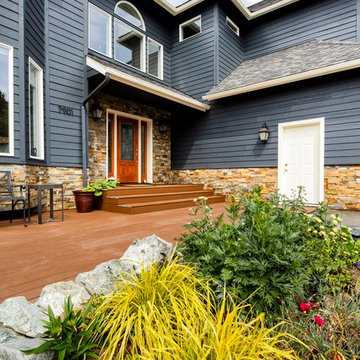
This Treeline Trex front deck incorporates a deck swing bed, glass and cedar railing, a panoramic view of Anchorage, Alaska, and an expansive greenhouse for summer plant growing.
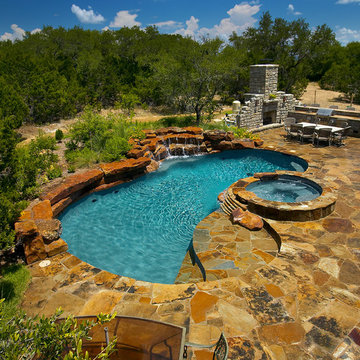
Großer Rustikaler Schwimmteich hinter dem Haus in individueller Form mit Wasserspiel und Natursteinplatten in Austin
Gelbe Rustikale Outdoor-Gestaltung Ideen und Design
8






