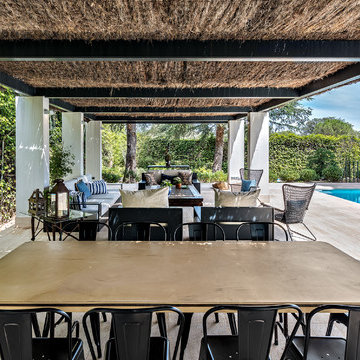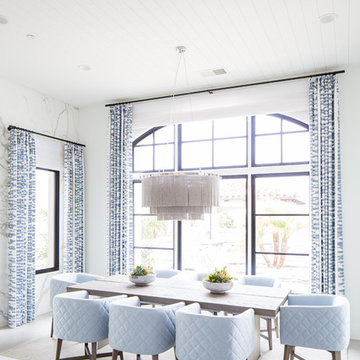Geräumige Esszimmer Ideen und Design
Suche verfeinern:
Budget
Sortieren nach:Heute beliebt
201 – 220 von 2.683 Fotos
1 von 3
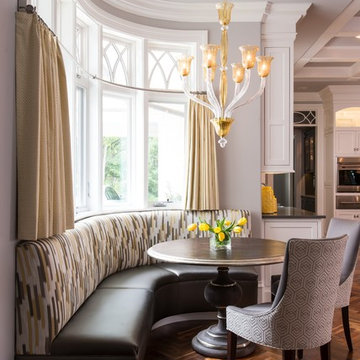
This drop dead gorgeous kitchen encompasses custom white cabinetry with quartz and marble countertops. The curved banquette is a special touch to the sitting breakfast nook and the yellow chandelier brings it all together. It is the perfect place for a family dinner.
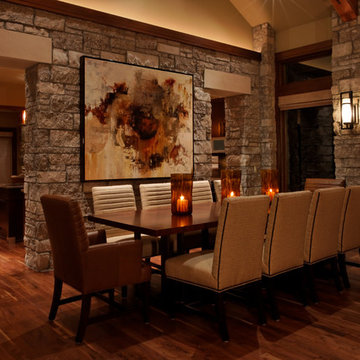
Jeffrey Bebee Phography
Offenes, Geräumiges Modernes Esszimmer mit beiger Wandfarbe und braunem Holzboden in Omaha
Offenes, Geräumiges Modernes Esszimmer mit beiger Wandfarbe und braunem Holzboden in Omaha
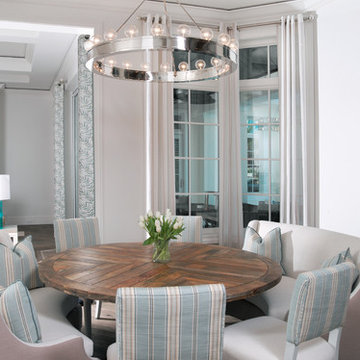
Embracing the use of white throughout the home’s design, helps to bring the light and breezy feel of seaside living indoors.
The use of incorporating soft, rounded sofa seats around the dining table, give this space a relaxed feel.
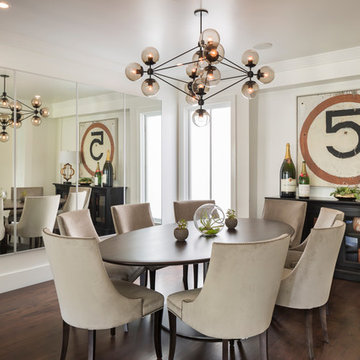
MATERIALS/FLOOR:Walnut floors /WALL: level five smooth/LIGHTS: Lucifer Can and pendant lighting /CEILING: level five smooth/TRIM: crown molding, window casing, and base board/
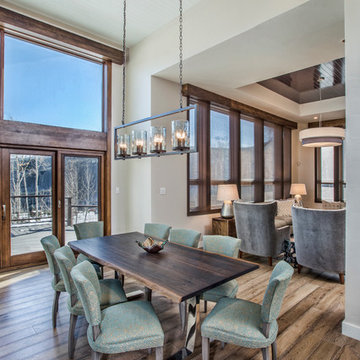
Geräumige Klassische Wohnküche mit beiger Wandfarbe, hellem Holzboden, Kamin, Kaminumrandung aus Stein und braunem Boden in Denver
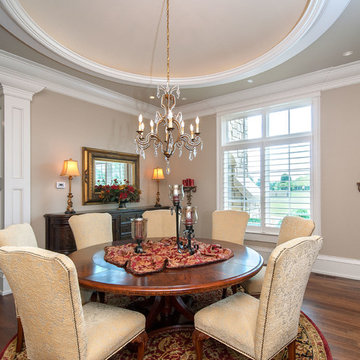
The dining room is ideally proportioned for a round table. The indirectly lit round ceiling is highlighted by a chandelier with beaded accents.
Geschlossenes, Geräumiges Klassisches Esszimmer ohne Kamin mit beiger Wandfarbe und braunem Holzboden in Sonstige
Geschlossenes, Geräumiges Klassisches Esszimmer ohne Kamin mit beiger Wandfarbe und braunem Holzboden in Sonstige

This Italian Villa breakfast nook features a round wood table decorated with floral that seats 6 in upholstered leather slingback chairs. A chandelier hangs from the center of the vaulted dome ceiling, and a built-in fireplace sits on the side of the table.
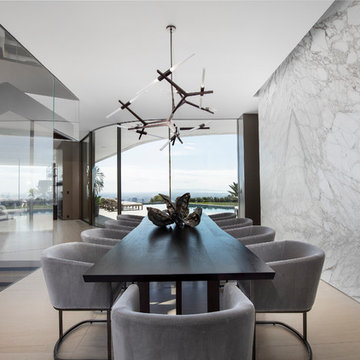
Photo Credit: Matthew Momberger
Geräumiges Modernes Esszimmer ohne Kamin mit weißer Wandfarbe und beigem Boden in Los Angeles
Geräumiges Modernes Esszimmer ohne Kamin mit weißer Wandfarbe und beigem Boden in Los Angeles
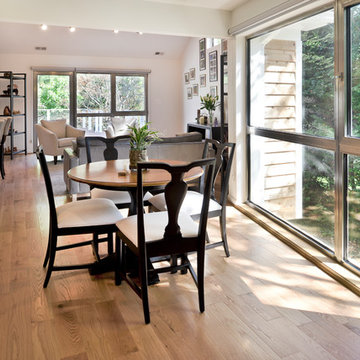
For this couple, planning to move back to their rambler home in Arlington after living overseas for few years, they were ready to get rid of clutter, clean up their grown-up kids’ boxes, and transform their home into their dream home for their golden years.
The old home included a box-like 8 feet x 10 feet kitchen, no family room, three small bedrooms and two back to back small bathrooms. The laundry room was located in a small dark space of the unfinished basement.
This home is located in a cul-de-sac, on an uphill lot, of a very secluded neighborhood with lots of new homes just being built around them.
The couple consulted an architectural firm in past but never were satisfied with the final plans. They approached Michael Nash Custom Kitchens hoping for fresh ideas.
The backyard and side yard are wooded and the existing structure was too close to building restriction lines. We developed design plans and applied for special permits to achieve our client’s goals.
The remodel includes a family room, sunroom, breakfast area, home office, large master bedroom suite, large walk-in closet, main level laundry room, lots of windows, front porch, back deck, and most important than all an elevator from lower to upper level given them and their close relative a necessary easier access.
The new plan added extra dimensions to this rambler on all four sides. Starting from the front, we excavated to allow a first level entrance, storage, and elevator room. Building just above it, is a 12 feet x 30 feet covered porch with a leading brick staircase. A contemporary cedar rail with horizontal stainless steel cable rail system on both the front porch and the back deck sets off this project from any others in area. A new foyer with double frosted stainless-steel door was added which contains the elevator.
The garage door was widened and a solid cedar door was installed to compliment the cedar siding.
The left side of this rambler was excavated to allow a storage off the garage and extension of one of the old bedrooms to be converted to a large master bedroom suite, master bathroom suite and walk-in closet.
We installed matching brick for a seam-less exterior look.
The entire house was furnished with new Italian imported highly custom stainless-steel windows and doors. We removed several brick and block structure walls to put doors and floor to ceiling windows.
A full walk in shower with barn style frameless glass doors, double vanities covered with selective stone, floor to ceiling porcelain tile make the master bathroom highly accessible.
The other two bedrooms were reconfigured with new closets, wider doorways, new wood floors and wider windows. Just outside of the bedroom, a new laundry room closet was a major upgrade.
A second HVAC system was added in the attic for all new areas.
The back side of the master bedroom was covered with floor to ceiling windows and a door to step into a new deck covered in trex and cable railing. This addition provides a view to wooded area of the home.
By excavating and leveling the backyard, we constructed a two story 15’x 40’ addition that provided the tall ceiling for the family room just adjacent to new deck, a breakfast area a few steps away from the remodeled kitchen. Upscale stainless-steel appliances, floor to ceiling white custom cabinetry and quartz counter top, and fun lighting improved this back section of the house with its increased lighting and available work space. Just below this addition, there is extra space for exercise and storage room. This room has a pair of sliding doors allowing more light inside.
The right elevation has a trapezoid shape addition with floor to ceiling windows and space used as a sunroom/in-home office. Wide plank wood floors were installed throughout the main level for continuity.
The hall bathroom was gutted and expanded to allow a new soaking tub and large vanity. The basement half bathroom was converted to a full bathroom, new flooring and lighting in the entire basement changed the purpose of the basement for entertainment and spending time with grandkids.
Off white and soft tone were used inside and out as the color schemes to make this rambler spacious and illuminated.
Final grade and landscaping, by adding a few trees, trimming the old cherry and walnut trees in backyard, saddling the yard, and a new concrete driveway and walkway made this home a unique and charming gem in the neighborhood.
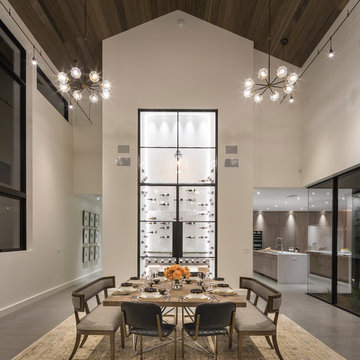
Conditioned Wine Room - with views of the Kitchen
www.jacobelliott.com
Geräumiges Modernes Esszimmer mit Betonboden und grauem Boden in San Francisco
Geräumiges Modernes Esszimmer mit Betonboden und grauem Boden in San Francisco
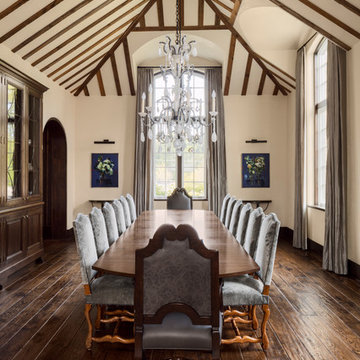
Dark wood beams geometrically array this white ceiling in this formal dining room.
Geschlossenes, Geräumiges Klassisches Esszimmer mit beiger Wandfarbe, dunklem Holzboden und braunem Boden in Milwaukee
Geschlossenes, Geräumiges Klassisches Esszimmer mit beiger Wandfarbe, dunklem Holzboden und braunem Boden in Milwaukee
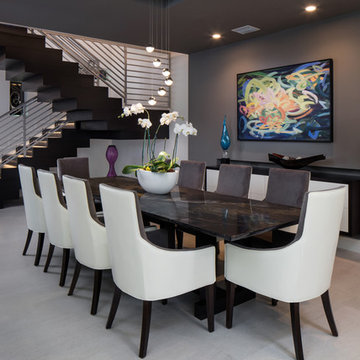
Dining Room and Stairway view
UNEEK PHotography
Geräumige Moderne Wohnküche mit grauer Wandfarbe, Porzellan-Bodenfliesen und weißem Boden in Orlando
Geräumige Moderne Wohnküche mit grauer Wandfarbe, Porzellan-Bodenfliesen und weißem Boden in Orlando
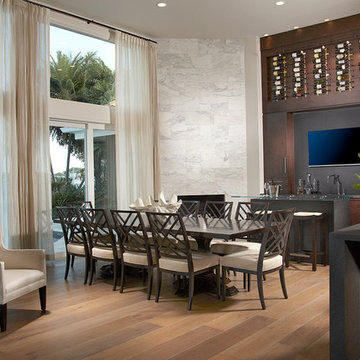
Marble, sand-blasted granite and mahogany define this spacious kitchen and dining room on the Intra Coastal Waterway in Florida. The restaurant-like wine display and banquet-size dining table are adjacent to a glass-topped bar with a silver hammered bar sink. To the right is the sprawling kitchen with two islands. The combined area offers comfortable dining spots for twenty guests.
Scott Moore Photography
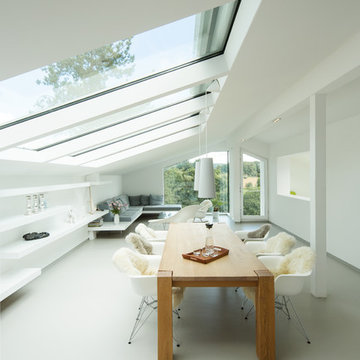
Fotograf: Bernhard Müller
Offenes, Geräumiges Modernes Esszimmer ohne Kamin mit weißer Wandfarbe und Linoleum in Frankfurt am Main
Offenes, Geräumiges Modernes Esszimmer ohne Kamin mit weißer Wandfarbe und Linoleum in Frankfurt am Main

This grand 2-story home with first-floor owner’s suite includes a 3-car garage with spacious mudroom entry complete with built-in lockers. A stamped concrete walkway leads to the inviting front porch. Double doors open to the foyer with beautiful hardwood flooring that flows throughout the main living areas on the 1st floor. Sophisticated details throughout the home include lofty 10’ ceilings on the first floor and farmhouse door and window trim and baseboard. To the front of the home is the formal dining room featuring craftsman style wainscoting with chair rail and elegant tray ceiling. Decorative wooden beams adorn the ceiling in the kitchen, sitting area, and the breakfast area. The well-appointed kitchen features stainless steel appliances, attractive cabinetry with decorative crown molding, Hanstone countertops with tile backsplash, and an island with Cambria countertop. The breakfast area provides access to the spacious covered patio. A see-thru, stone surround fireplace connects the breakfast area and the airy living room. The owner’s suite, tucked to the back of the home, features a tray ceiling, stylish shiplap accent wall, and an expansive closet with custom shelving. The owner’s bathroom with cathedral ceiling includes a freestanding tub and custom tile shower. Additional rooms include a study with cathedral ceiling and rustic barn wood accent wall and a convenient bonus room for additional flexible living space. The 2nd floor boasts 3 additional bedrooms, 2 full bathrooms, and a loft that overlooks the living room.

Photo: Lisa Petrole
Geräumige Moderne Wohnküche ohne Kamin mit weißer Wandfarbe, grauem Boden und Porzellan-Bodenfliesen in San Francisco
Geräumige Moderne Wohnküche ohne Kamin mit weißer Wandfarbe, grauem Boden und Porzellan-Bodenfliesen in San Francisco
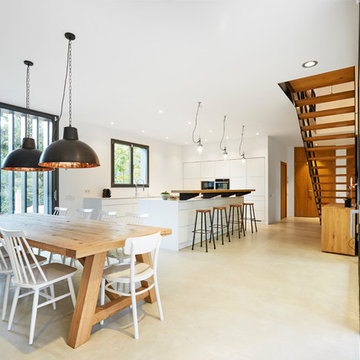
Starp Estudi
Offenes, Geräumiges Nordisches Esszimmer mit beigem Boden, weißer Wandfarbe und Betonboden in Sonstige
Offenes, Geräumiges Nordisches Esszimmer mit beigem Boden, weißer Wandfarbe und Betonboden in Sonstige

Offenes, Geräumiges Rustikales Esszimmer mit weißer Wandfarbe, Betonboden, Kamin und Kaminumrandung aus Stein in Austin
Geräumige Esszimmer Ideen und Design
11
